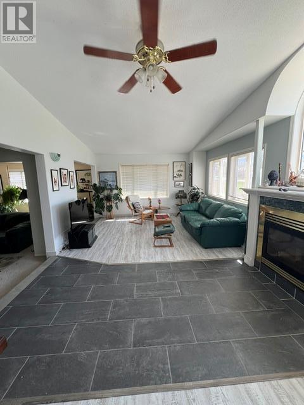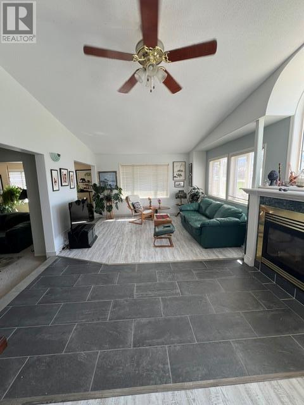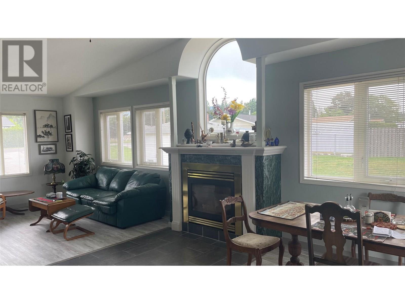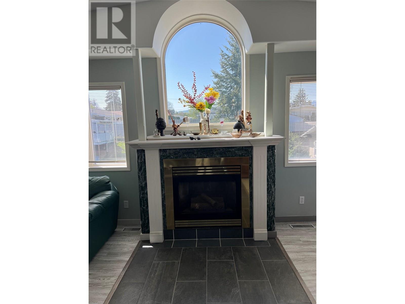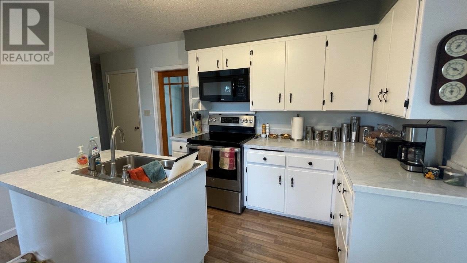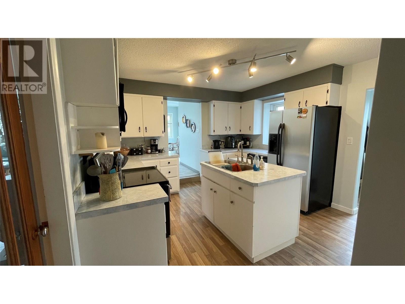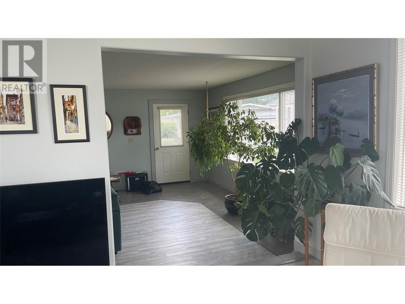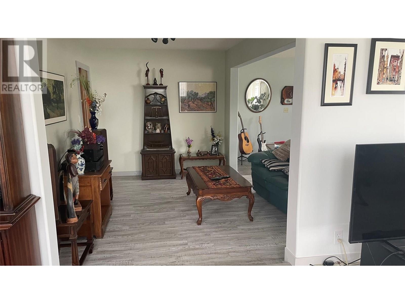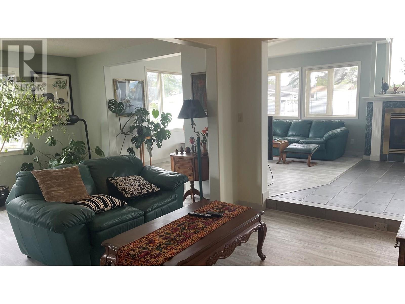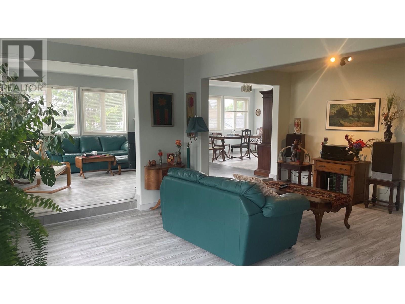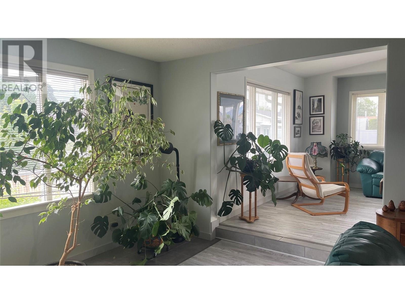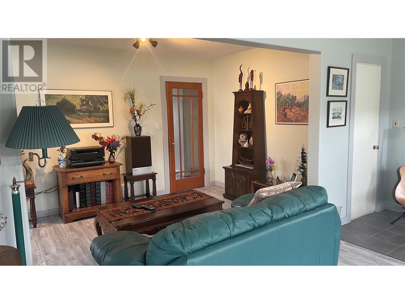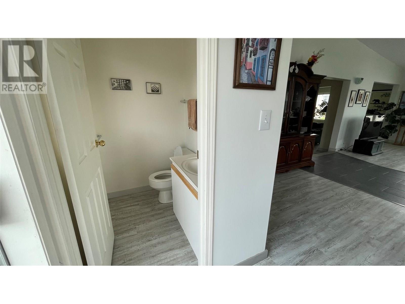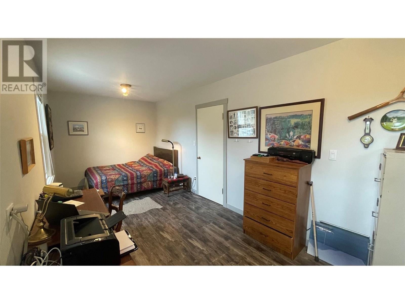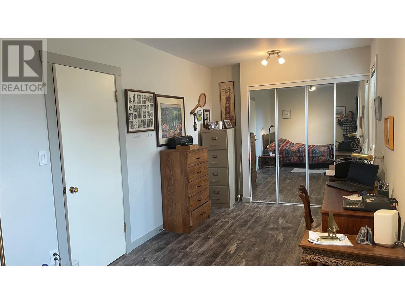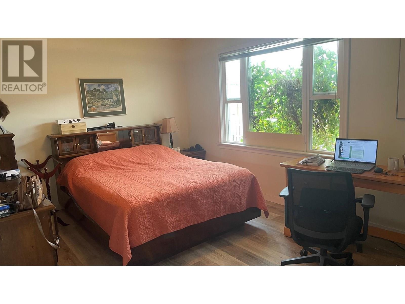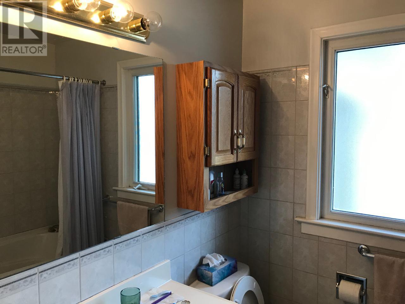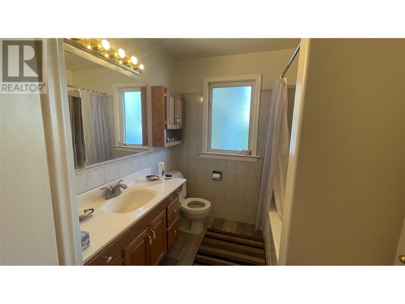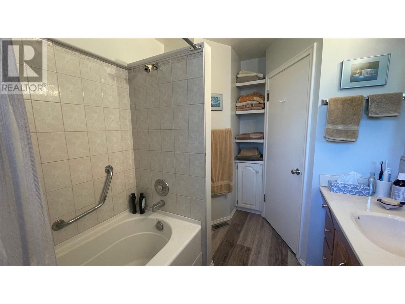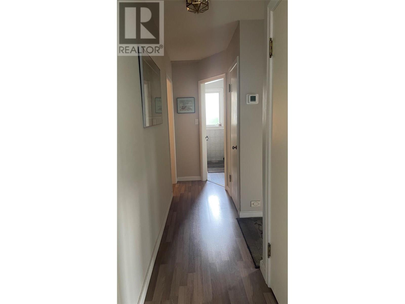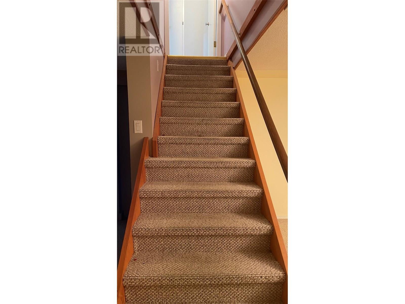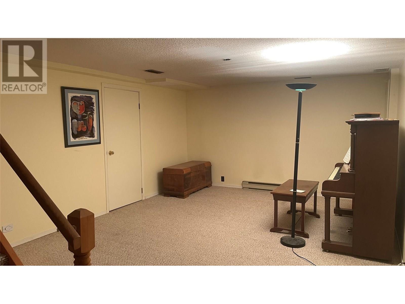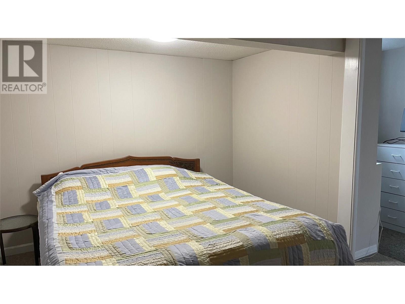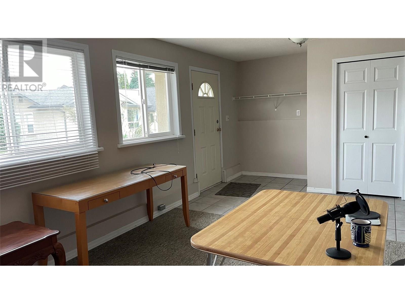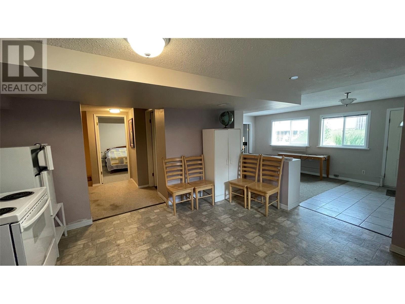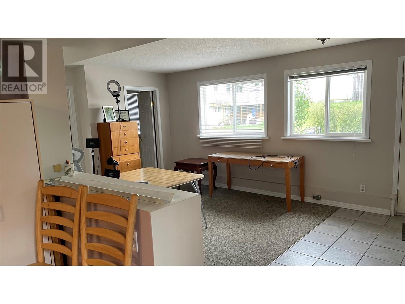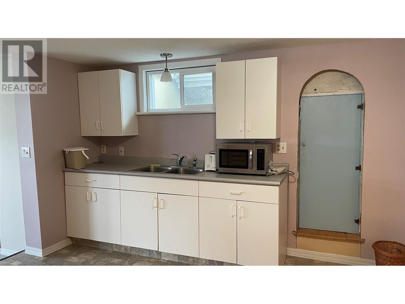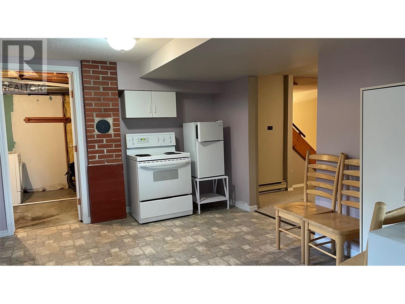Creston - Ready to retire or semi retire? Hobby Enthusiast? Do you like to putter & tinker on cars, motorcycles, or carpentry? Looking for 1 level living but room for more when family and friends visit? This is a rare find. Centrally located a short stroll from downtown Shopping in Creston , Rec Centre , Hospital , Library , Parks , Etc. . Kootenay Lake , Golf and Recreation . At just over 3000 Sq.Ft. there are lots of options for you. 4 Beds/3 Baths in main home. Could easily live on the main floor of the home and put an inlaw suite below, or utilize the entire home. If you have hobbies, you'll love the heated detached double garage ( with large studio/rental suite above ) Possible Rental Income !! . Also attached single car garage . Lots of storage. SW facing patios (2) for soaking up the summer sun ! The home is filled with windows in all directions. Take in the views of the Skimmerhorn & Selkirk Mtn. ranges from the Home or Decks . The home comes with a new high efficiency gas furnace and heat pump in 2023 , gas fireplace and large formal rooms. It's a unique home & should be seen to understand all the possibilities. Parking for 3 cars indoors + 5 more outside. Strata fee provides great peace of mind. Easy living awaits! (id:56537)
Contact Don Rae 250-864-7337 the experienced condo specialist that knows 515 20th Avenue. Outside the Okanagan? Call toll free 1-877-700-6688
Amenities Nearby : Golf Nearby, Public Transit, Airport, Park, Recreation, Schools, Shopping
Access : Easy access
Appliances Inc : Refrigerator, Dishwasher, Dryer, Range - Electric, Washer
Community Features : Adult Oriented, Pets Allowed With Restrictions, Rentals Allowed With Restrictions, Seniors Oriented
Features : Cul-de-sac, Level lot, Private setting, Central island
Structures : -
Total Parking Spaces : 8
View : Mountain view
Waterfront : -
Zoning Type : Residential
Architecture Style : Ranch
Bathrooms (Partial) : 1
Cooling : Central air conditioning
Fire Protection : -
Fireplace Fuel : Gas
Fireplace Type : Unknown
Floor Space : -
Flooring : Mixed Flooring
Foundation Type : -
Heating Fuel : -
Heating Type : Baseboard heaters, Forced air, Heat Pump, See remarks
Roof Style : Unknown
Roofing Material : Asphalt shingle
Sewer : Municipal sewage system
Utility Water : Municipal water
Other
: 5' x 5'
Utility room
: 8' x 8'
Laundry room
: 5' x 8'
Full bathroom
: Measurements not available
Bedroom
: 10'0'' x 13'0''
Bedroom
: 12'5'' x 9'6''
Recreation room
: 16'3'' x 12'11''
Living room
: 17'5'' x 11'0''
Kitchen
: 12'0'' x 12'0''
Partial bathroom
: 5'0'' x 5'0''
Full bathroom
: 8'6'' x 7'2''
Bedroom
: 19'1'' x 8'4''
Primary Bedroom
: 10'5'' x 14'7''
Foyer
: 4'7'' x 5'5''
Living room
: 16'0'' x 18'0''
Dining nook
: 12'6'' x 8'0''
Dining room
: 8'4'' x 12'9''
Kitchen
: 12'0'' x 12'6''





