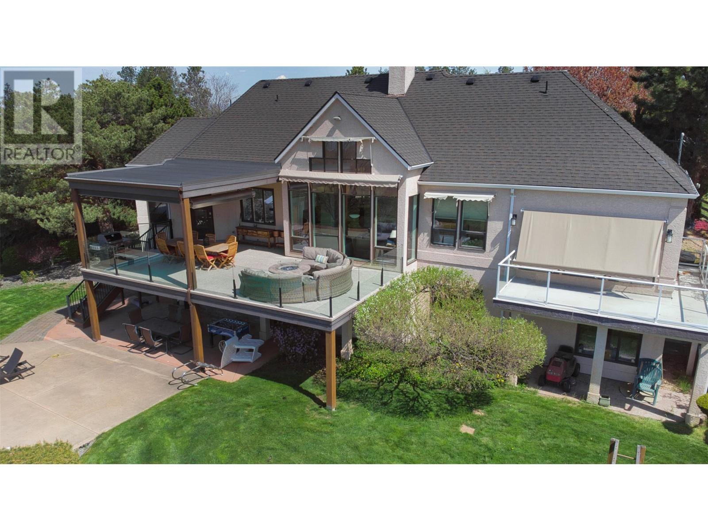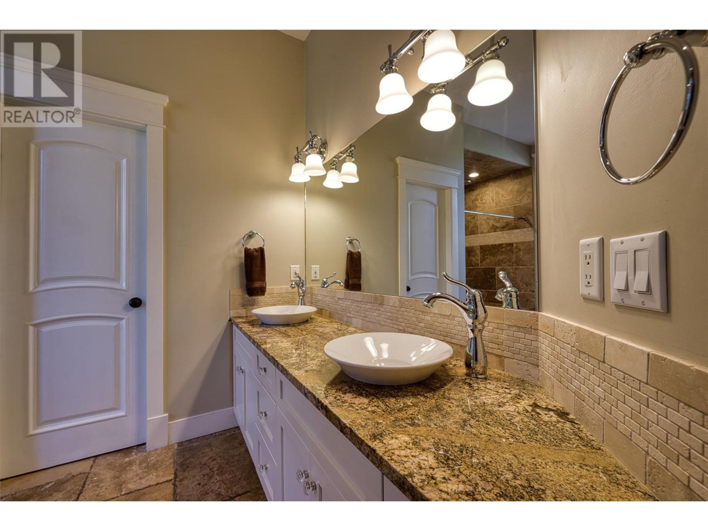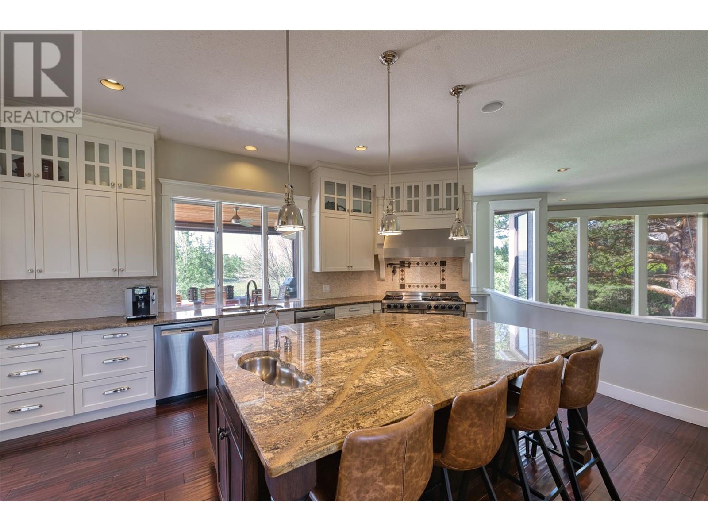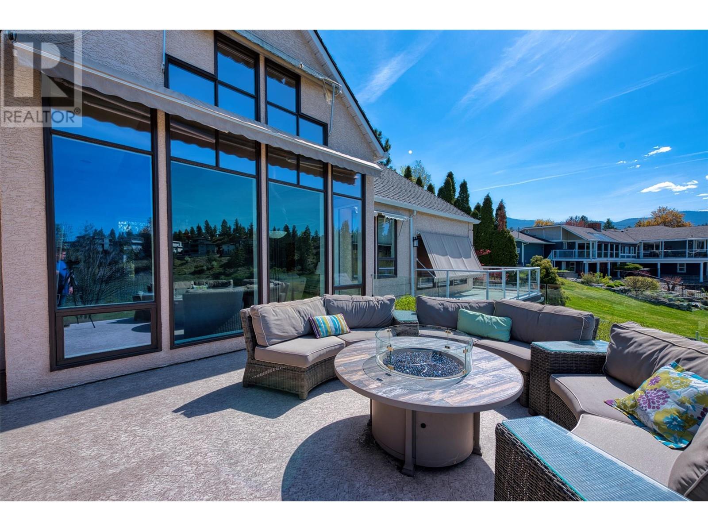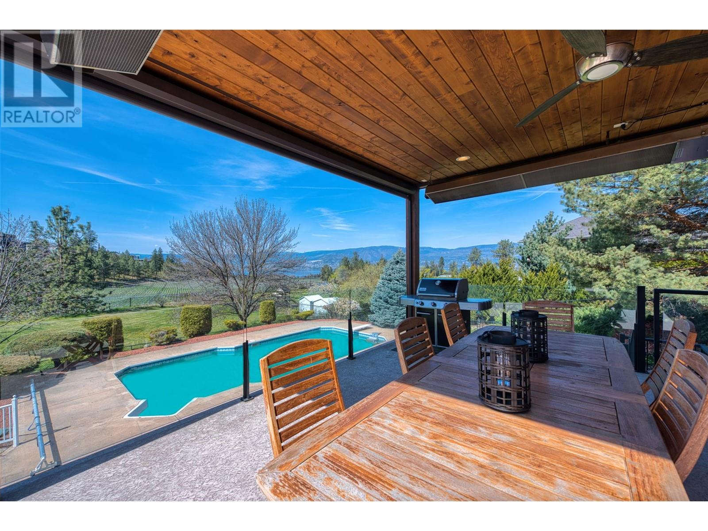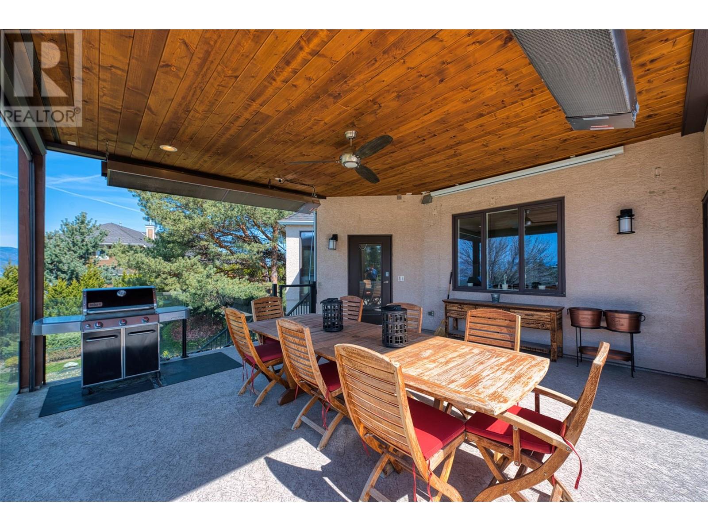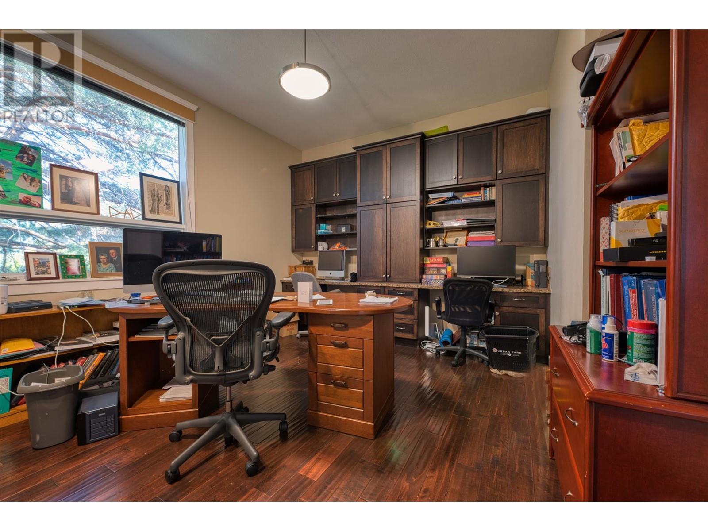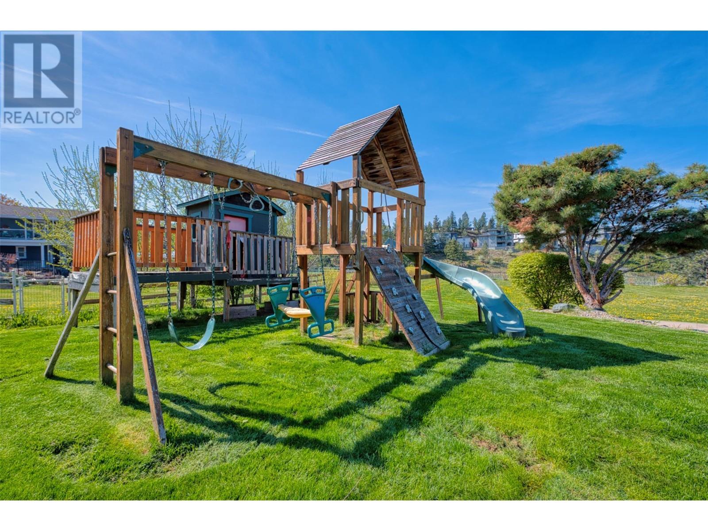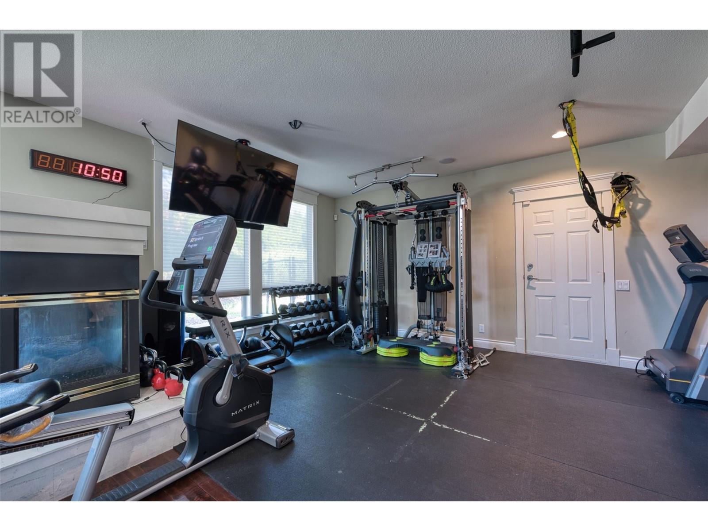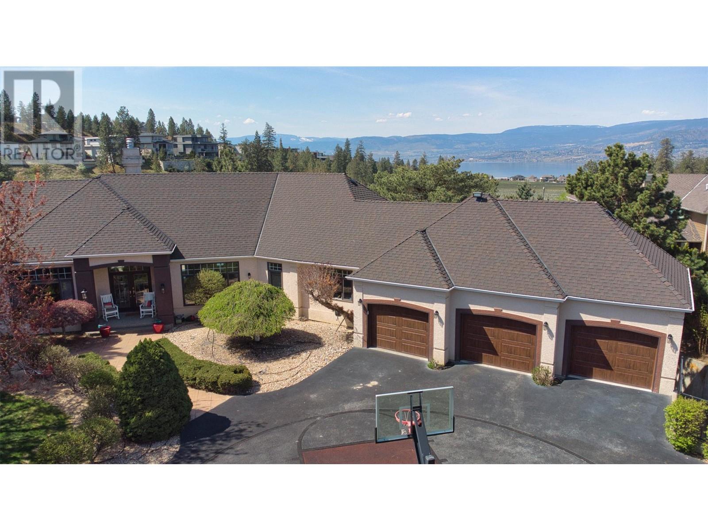Welcome to 1117 Crawford Road – Your Private Oasis in the Heart of Kelowna. Tucked away in one of Kelowna’s most desirable neighbourhoods, this beautifully residence offers the perfect blend of luxury, comfort, and lifestyle. Situated on a generous, maturely landscaped lot, this 4-bedroom, 4-bathroom home is a true retreat just minutes from downtown, schools, parks, and award-winning wineries. Step inside to discover a bright, open-concept main floor featuring rich hardwood floors, large picture windows that flood the space with natural light, and a cozy gas fireplace for those cooler evenings. The modern kitchen is a chef’s dream, complete with quartz countertops, stainless steel appliances, a large island with seating, and ample cabinetry. The primary suite is a sanctuary unto itself, boasting a spacious walk-in closet and a spa-inspired ensuite. The walk-out lower level offers flexible living space with a large family room, fourth bedroom, full bathroom, and direct access to the backyard—perfect for guests, teens, or a home office setup. Step outside to your private backyard oasis, featuring a tiered deck, hot tub, irrigated lawn and garden space, and mountain views that offer year-round beauty. An attached double garage, plenty of parking, and room for your RV or boat round out the package. This is more than just a home—it’s a lifestyle. Experience the charm, privacy, and convenience of life at 1117 Crawford Road. (id:56537)
Contact Don Rae 250-864-7337 the experienced condo specialist that knows Single Family. Outside the Okanagan? Call toll free 1-877-700-6688
Amenities Nearby : -
Access : -
Appliances Inc : -
Community Features : -
Features : -
Structures : -
Total Parking Spaces : 4
View : Unknown, City view, Lake view, Mountain view, Valley view, View of water
Waterfront : -
Architecture Style : Ranch
Bathrooms (Partial) : 1
Cooling : Central air conditioning, See Remarks
Fire Protection : -
Fireplace Fuel : -
Fireplace Type : -
Floor Space : -
Flooring : -
Foundation Type : -
Heating Fuel : Geo Thermal
Heating Type : -
Roof Style : -
Roofing Material : -
Sewer : Municipal sewage system
Utility Water : Community Water User's Utility
Den
: 14'10'' x 10'4''
6pc Bathroom
: 12'4'' x 15'10''
2pc Bathroom
: 7'11'' x 7'9''
Other
: 8'4'' x 8'11''
Utility room
: 10'11'' x 9'11''
Utility room
: 5'6'' x 12'4''
Other
: 15'0'' x 22'2''
Storage
: 5'11'' x 2'6''
Storage
: 5'11'' x 9'2''
Laundry room
: 11'9'' x 11'9''
Gym
: 14'9'' x 27'5''
Other
: 36'10'' x 21'7''
Family room
: 22'3'' x 21'3''
Den
: 12'0'' x 11'7''
Bedroom
: 14'0'' x 11'11''
Bedroom
: 13'8'' x 12'3''
Bedroom
: 13'8'' x 11'2''
Bedroom
: 10'0'' x 12'4''
4pc Ensuite bath
: 8'2'' x 6'4''
4pc Bathroom
: 10'4'' x 14'11''
Other
: 13'0'' x 12'11''
Other
: 8'10'' x 6'3''
Primary Bedroom
: 14'10'' x 15'3''
Pantry
: 13'2'' x 9'0''
Office
: 17'0'' x 15'2''
Mud room
: 9'1'' x 7'6''
Living room
: 22'8'' x 22'7''
Kitchen
: 15'3'' x 20'3''
Other
: 37'0'' x 25'
Foyer
: 8'2'' x 12'9''
Dining room
: 10'11'' x 14'1''




