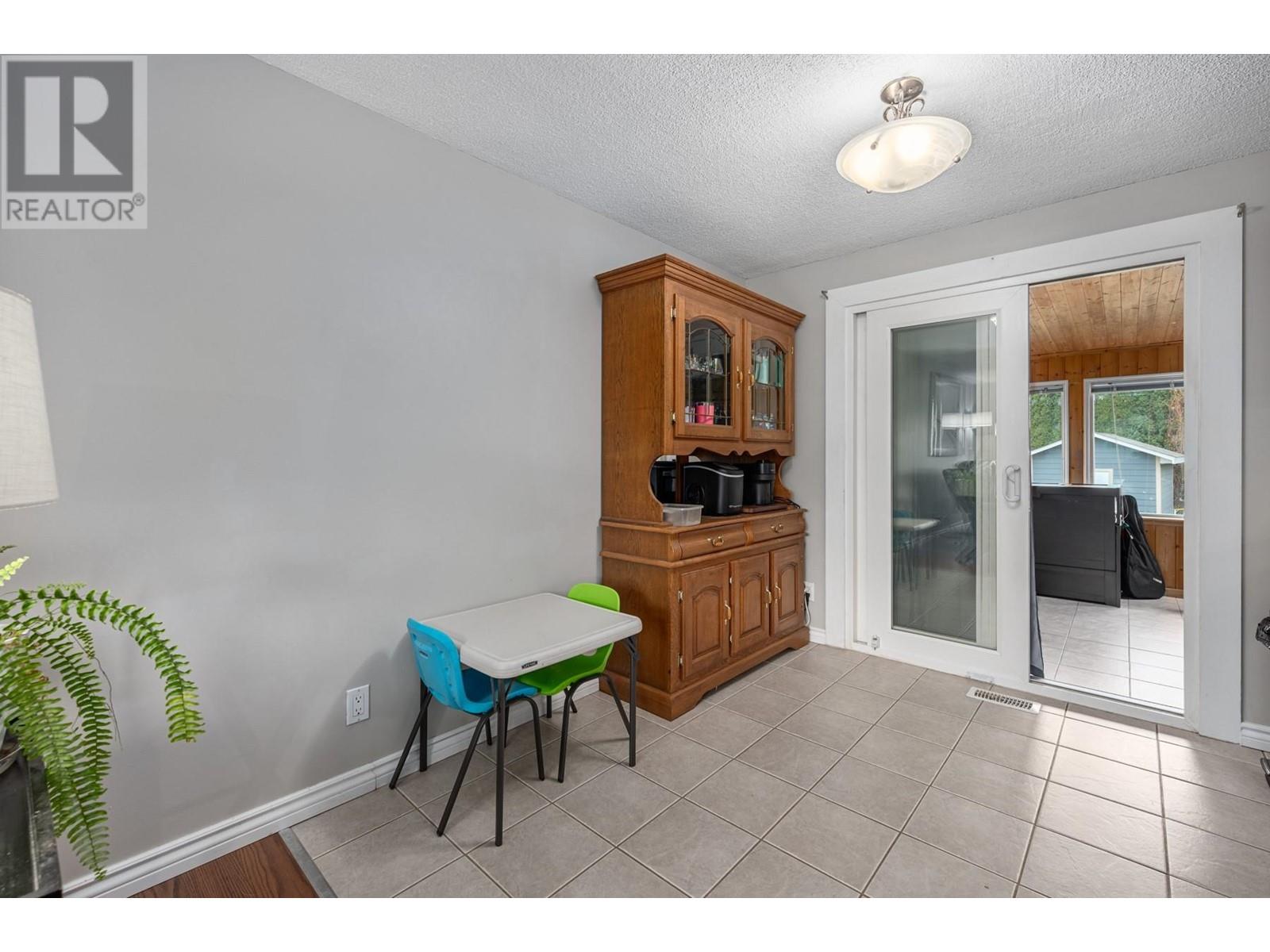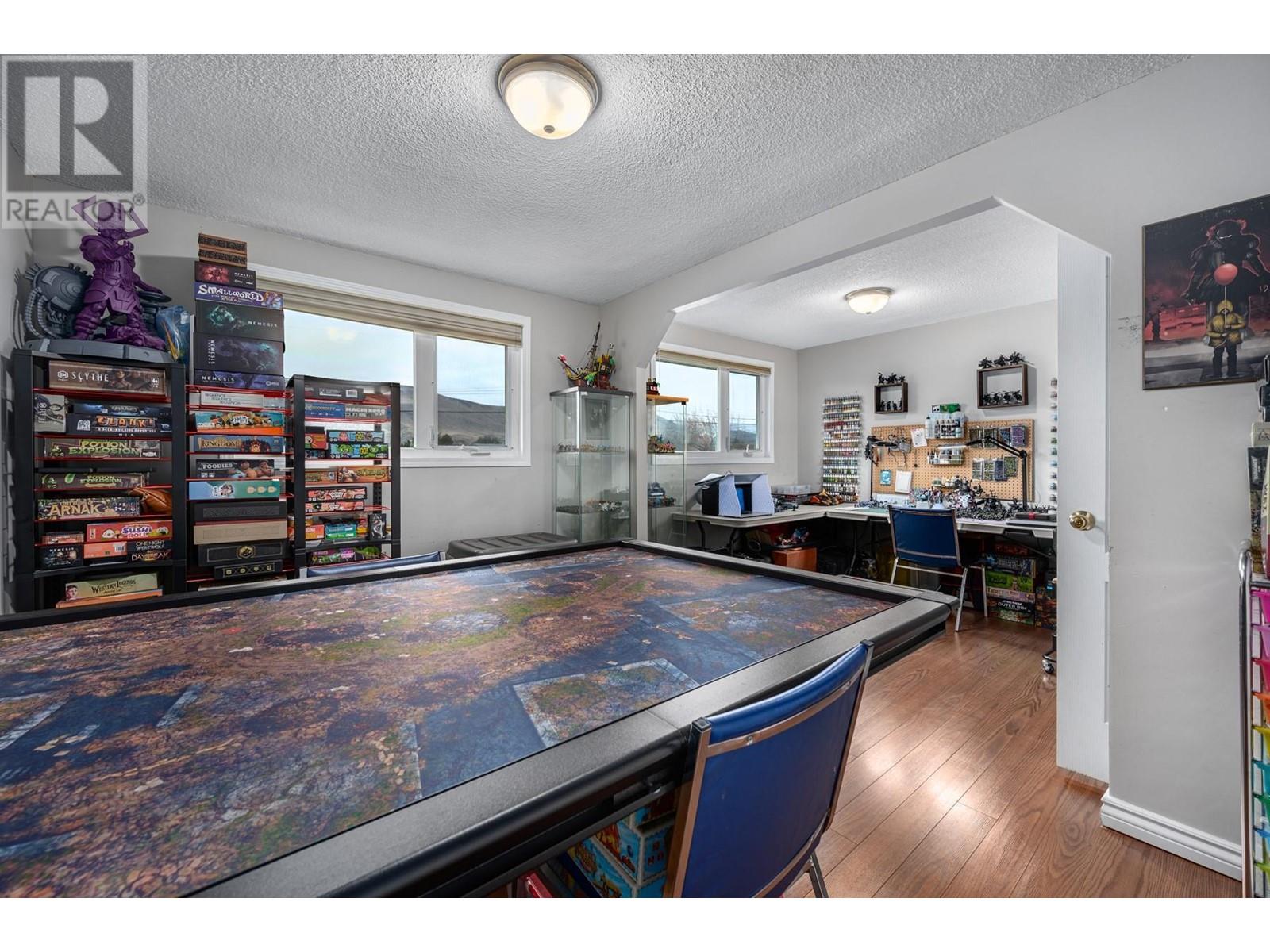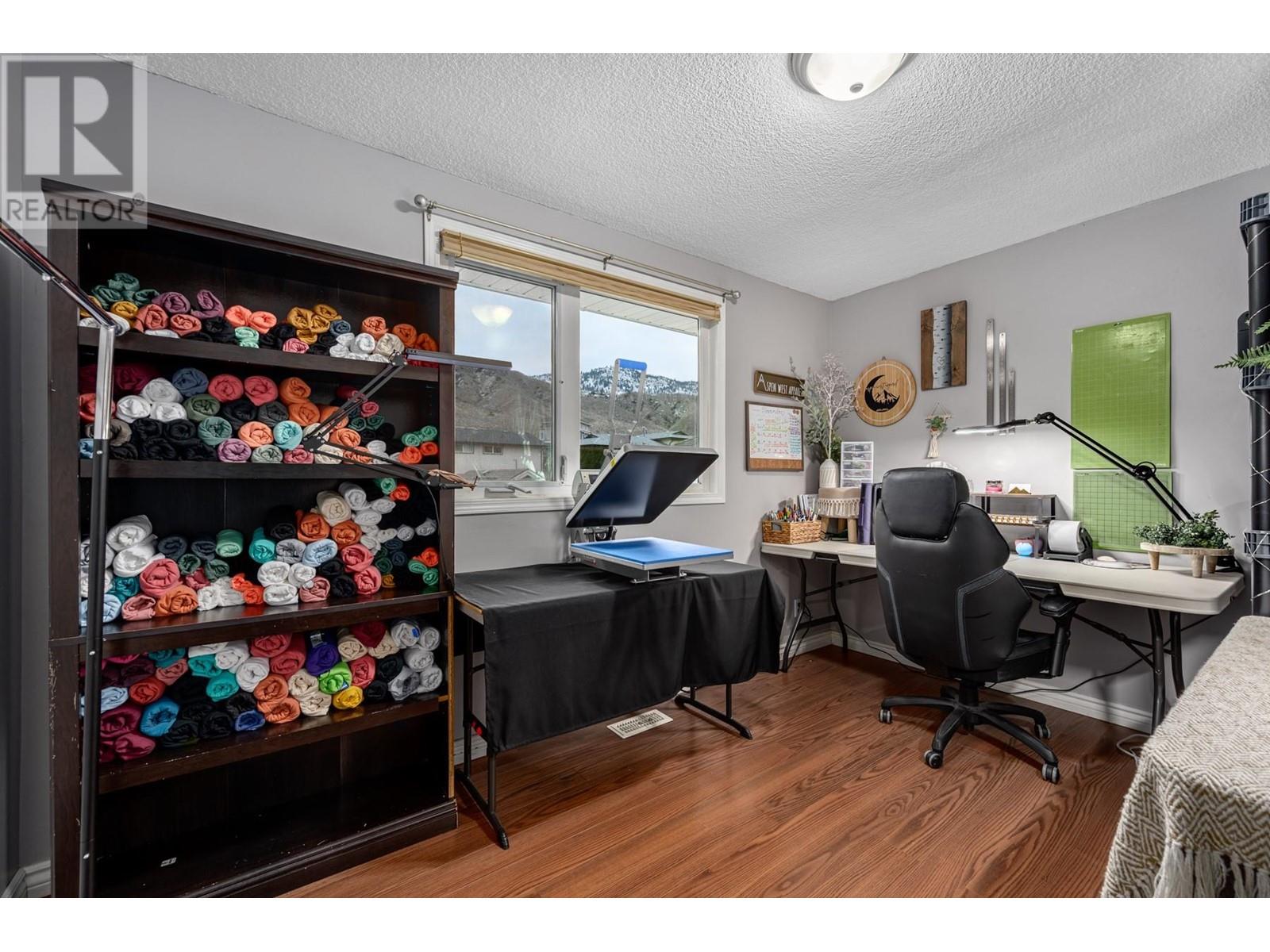Description
Spacious 5-Bedroom Family Home (2 Beds Up and 3 Down - Upstairs could be turned back to 3 bedrooms up if desired) in Ashcroft's Desirable Neighborhood of the Mesa! This meticulously maintained 5-bedroom, 3-bathroom home is a true gem, offering move-in-ready comfort on a large, level lot. With many updates around 2010 per past listing history, beautifully drywalled throughout, current plumbing, upgraded windows. Other features include modern Lo Argon windows, a high-efficiency furnace, a heat pump, this energy-efficient home boasts approximately R-60 attic insulation to keep you comfortable year-round. Other features include full inground irrigation front and back yard. Step inside to enjoy the mountainview from the living room. The upper level features an inviting sunroom used as a home office off the dining area, perfect for work/relaxing or entertaining, while the enclosed porch offers a cozy retreat. The lovely yard is a gardener’s paradise with fruit trees, berry bushes, garden space, and even room for an above-ground pool. Additional storage is provided by a garden shed and under the sunroom and deck. Set in a desirable neighborhood, this home is a pleasure to show and ready for its next family to enjoy. Don’t miss this rare find—schedule your viewing today! Top floor is PreFab with current Silver Label EL- 1440558-2022 and on a full concrete foundation with finished lower level. (id:56537)





















































































































