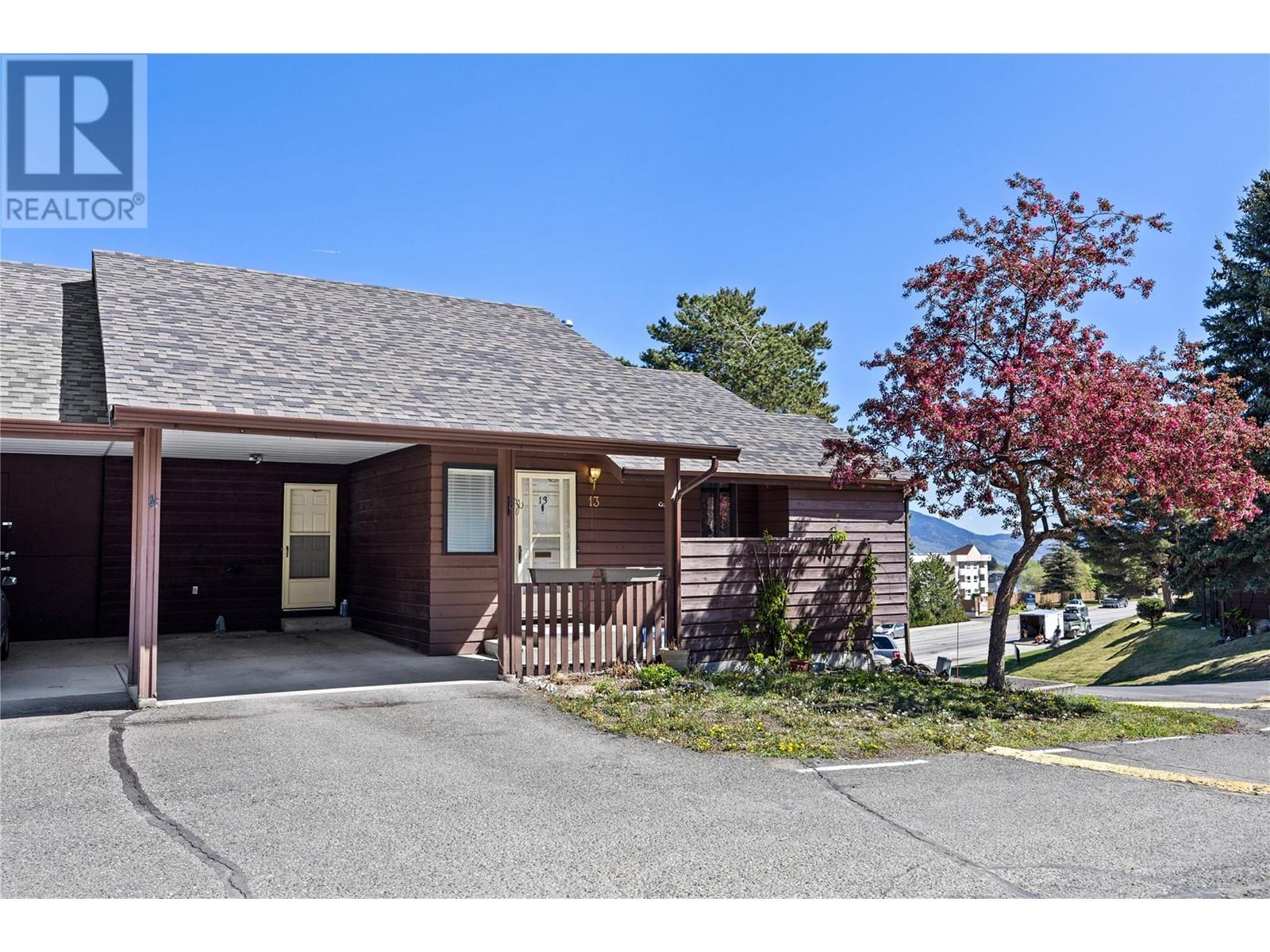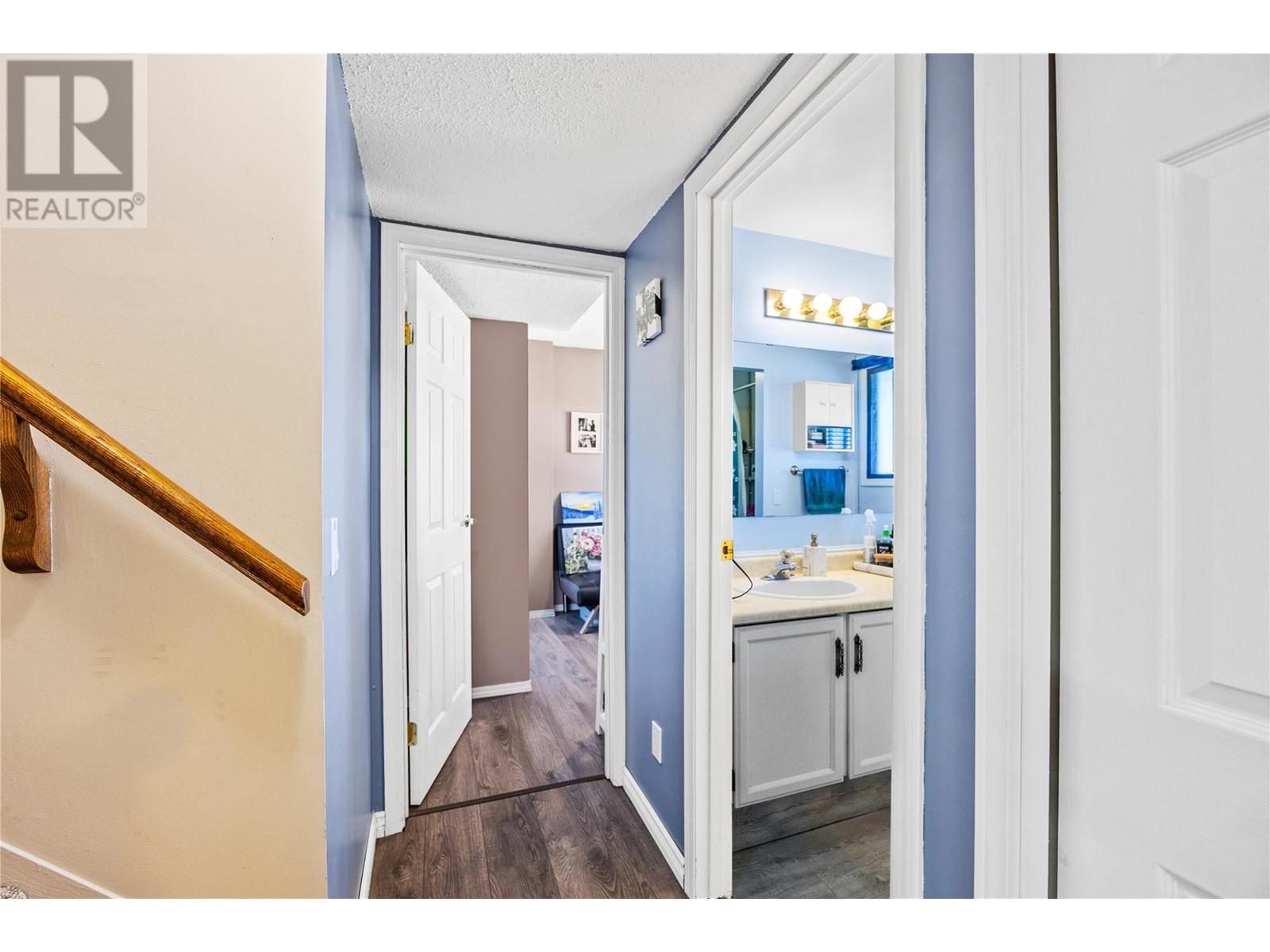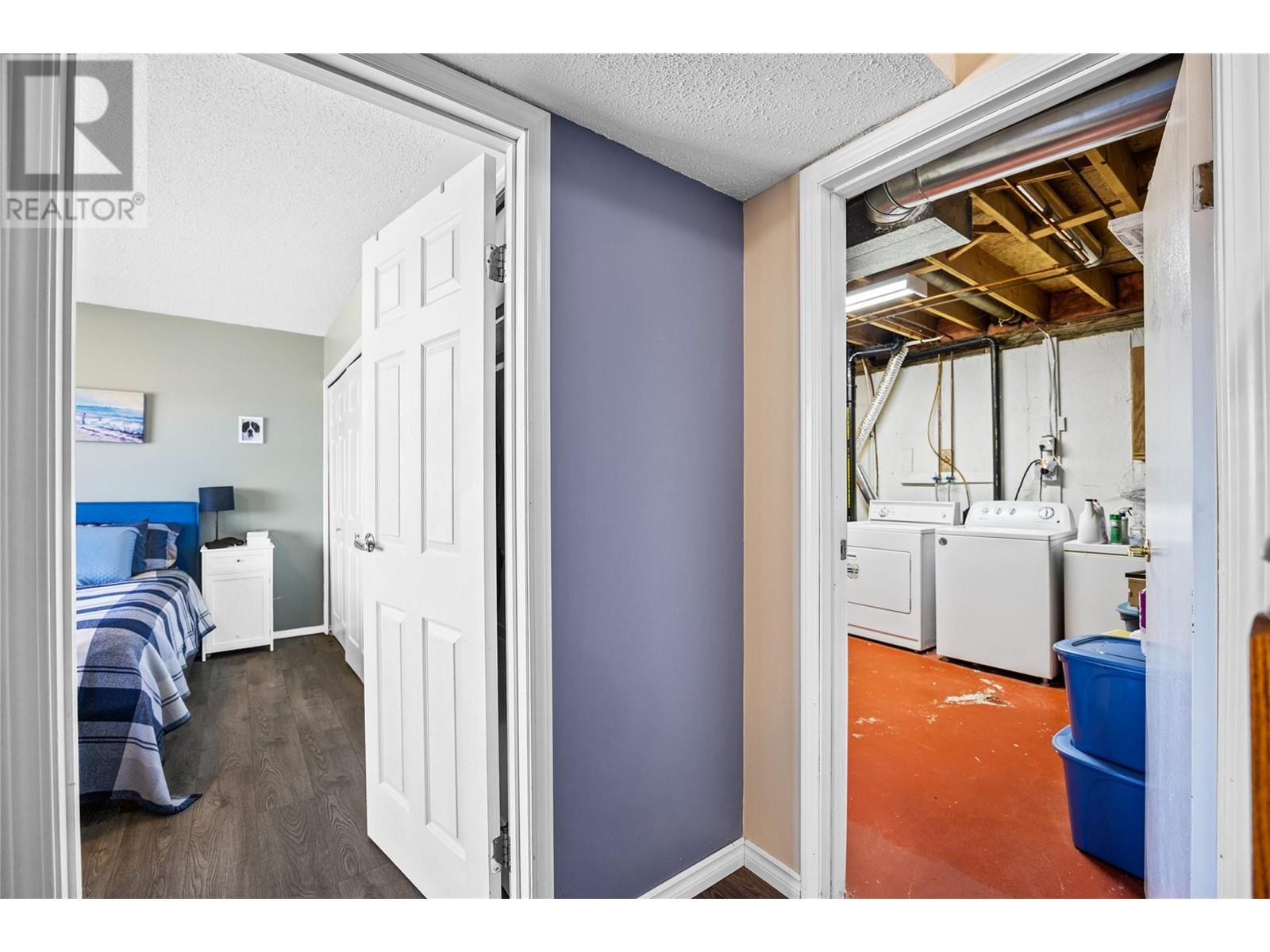Welcome to Unit 13 at 1155 Hugh Allan Drive in beautiful Aberdeen! This 2-bedroom, 2-bathroom townhouse offers comfortable living in a quiet and well-maintained complex, with fantastic views off the front patio—perfect for your morning coffee or evening unwind. This home features new flooring on the main level and a new furnace and A/C installed in 2022, providing comfort and peace of mind. The layout includes two generous bedrooms, a functional kitchen and dining space, and convenient covered parking with a carport. Ideally located close to parks, schools, shopping, and transit, and just under 10 minutes to downtown Kamloops, this is a great opportunity for first-time buyers, investors, or those looking to get into the market in a great neighborhood. Up to 2 pets allowed with restrictions. Don't miss your chance—schedule your viewing today! (id:56537)
Contact Don Rae 250-864-7337 the experienced condo specialist that knows Glendevon Place. Outside the Okanagan? Call toll free 1-877-700-6688
Amenities Nearby : -
Access : -
Appliances Inc : Range, Refrigerator, Dryer, Washer
Community Features : Pet Restrictions, Pets Allowed With Restrictions, Rentals Allowed
Features : Balcony
Structures : -
Total Parking Spaces : 2
View : City view
Waterfront : -
Architecture Style : -
Bathrooms (Partial) : 1
Cooling : Central air conditioning
Fire Protection : -
Fireplace Fuel : Gas
Fireplace Type : Unknown
Floor Space : -
Flooring : Mixed Flooring
Foundation Type : -
Heating Fuel : -
Heating Type : Forced air
Roof Style : Unknown
Roofing Material : Asphalt shingle
Sewer : Municipal sewage system
Utility Water : Municipal water
Utility room
: 25'10'' x 10'7''
Bedroom
: 10'9'' x 12'11''
5pc Bathroom
: Measurements not available
Bedroom
: 13'7'' x 11'11''
2pc Bathroom
: Measurements not available
Kitchen
: 5'11'' x 10'10''
Dining room
: 12'9'' x 11'0''
Living room
: 13'7'' x 14'8''
Primary Bedroom
: 12'9'' x 11'6''
Foyer
: 6'10'' x 13'8''























































