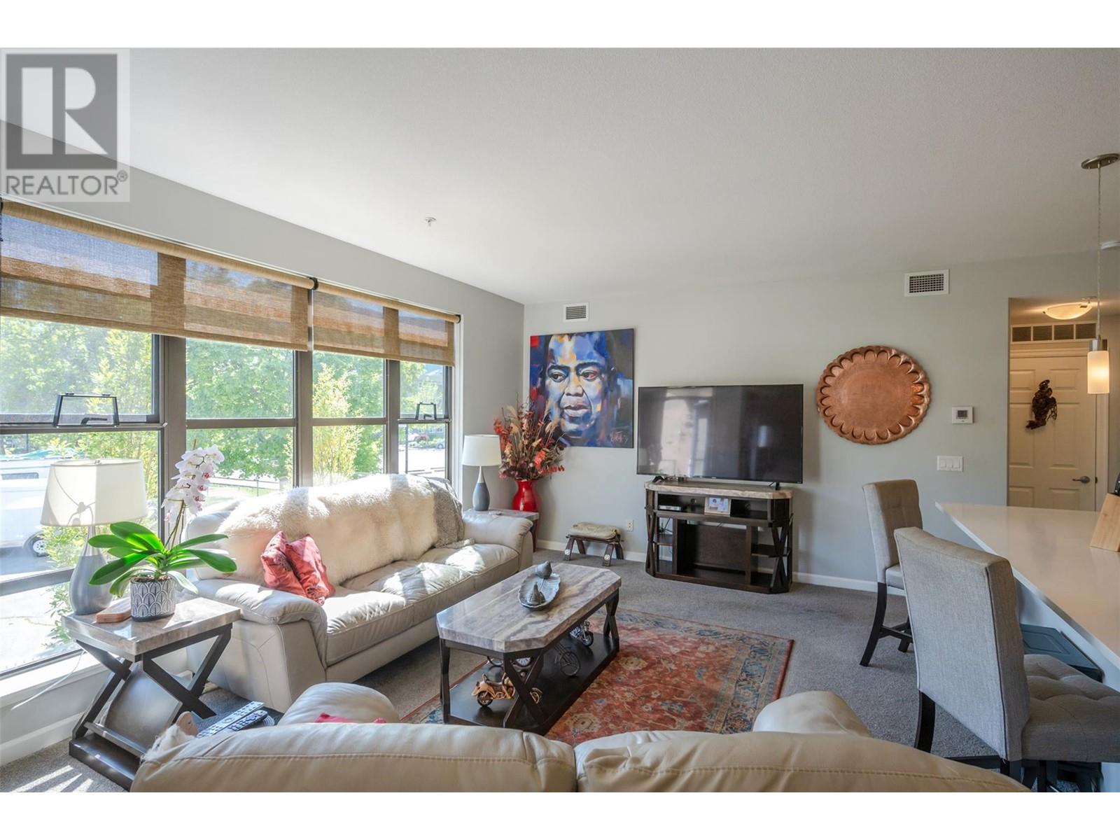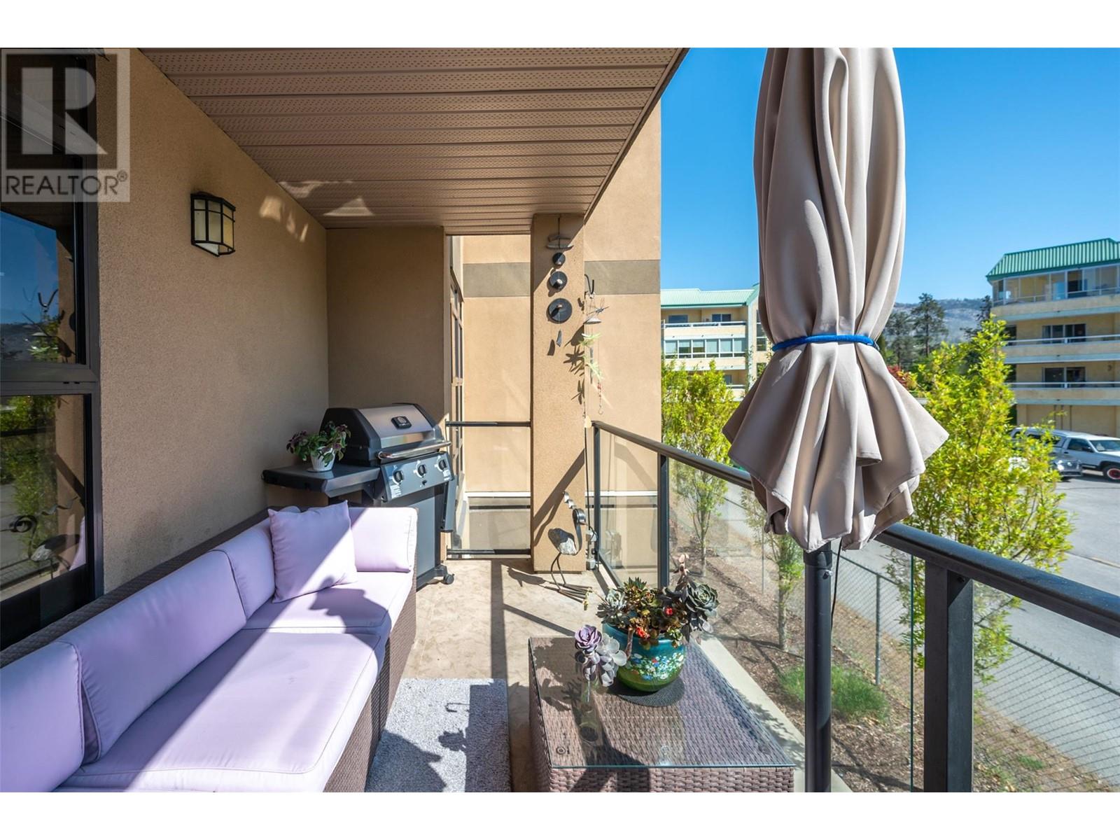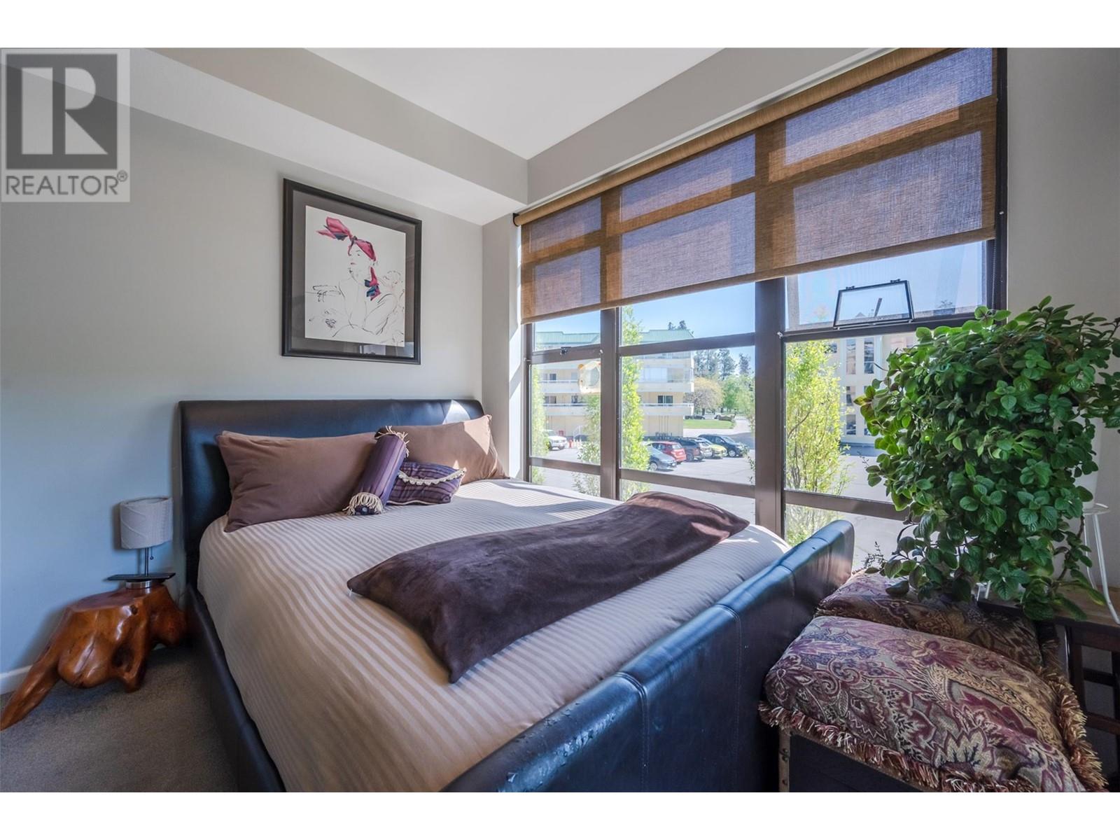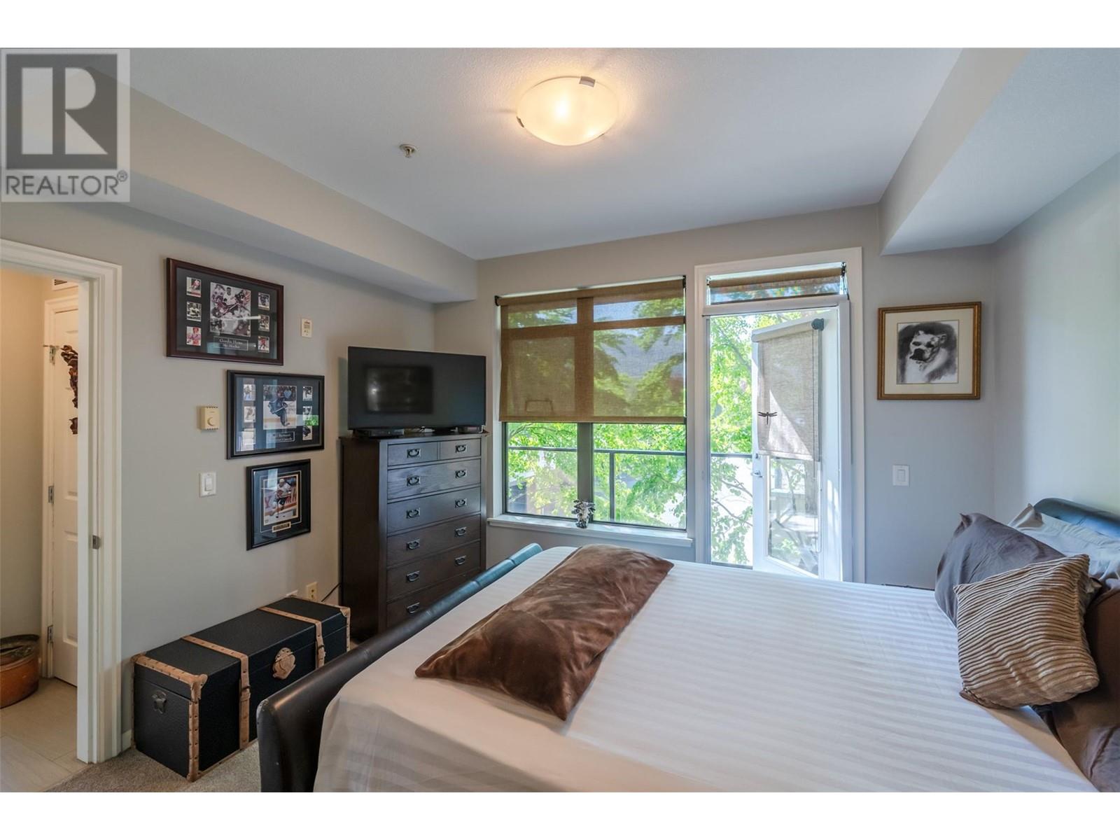Description
Welcome to Skaha Breeze! Located a one minute walk from Skaha Beach, this meticulously maintained condo offers the ultimate convenience, with shopping, restaurants, Skaha Park, tennis courts, and volleyball courts nearby! Step into this bright and airy home, where a wall of windows fills the space with natural light. The open-concept kitchen, living, and dining area is perfect for entertaining, featuring a massive white quartz countertop island as its centerpiece. A covered deck off the main living area provides an ideal spot for alfresco dining. The unit boasts two spacious bedrooms, each with its own wall of windows and direct access to a shared covered deck—a perfect place to enjoy your morning coffee. The primary bedroom offers a luxurious ensuite with a soaker tub, walk-in shower, and a quartz countertop vanity. Additional features include in-suite laundry, a secure ground-level parking spot, and access to the building’s large rooftop deck, where strata members can host parties and take in stunning views of the lake and valley backdrop. 2 pets & rentals allowed and all ages welcome. Don’t miss this opportunity to live steps away from Skaha Beach! (id:56537)











































































