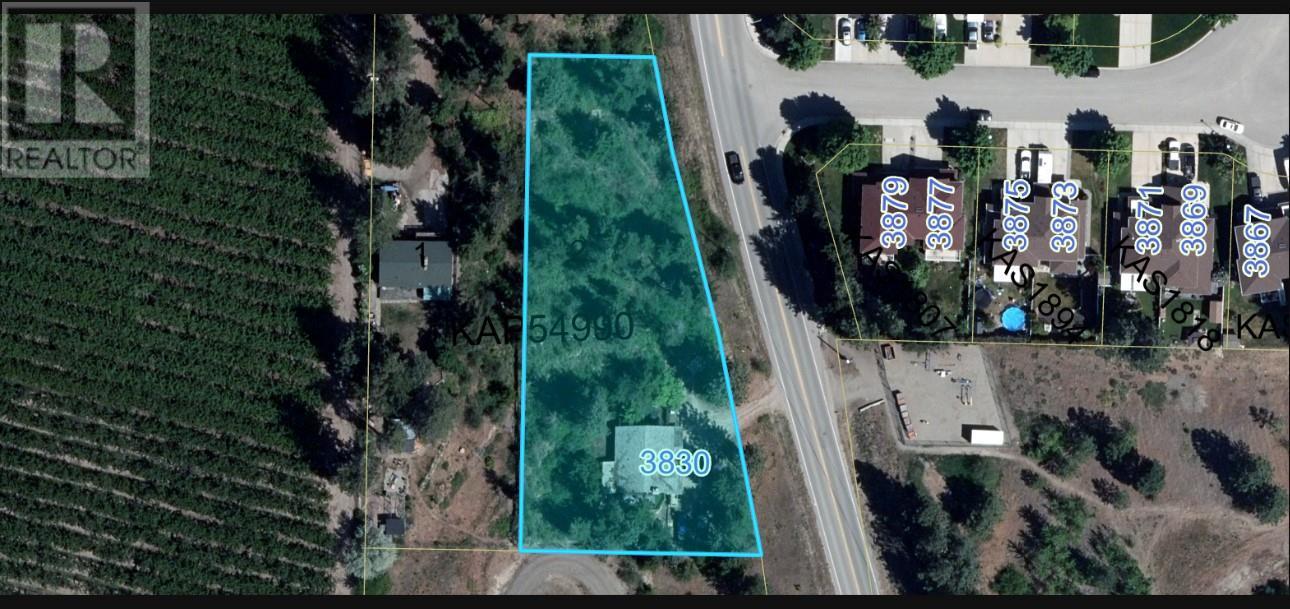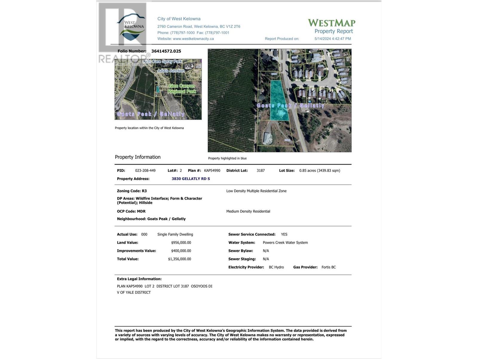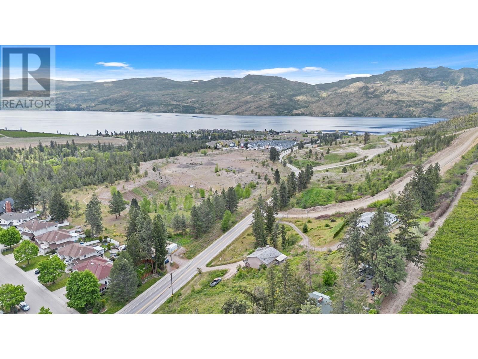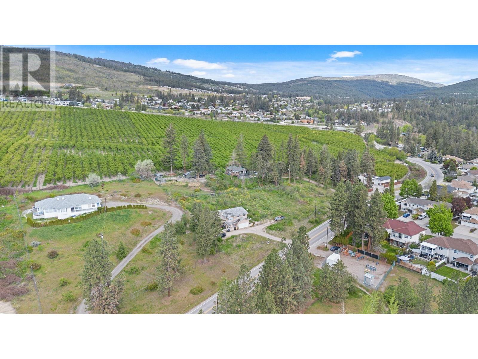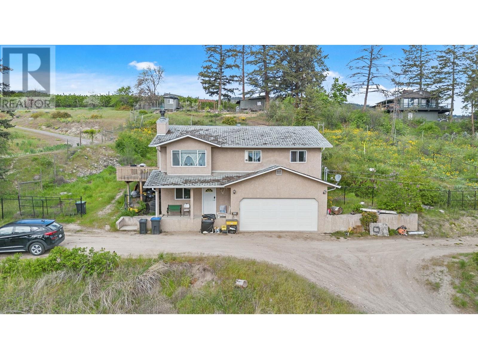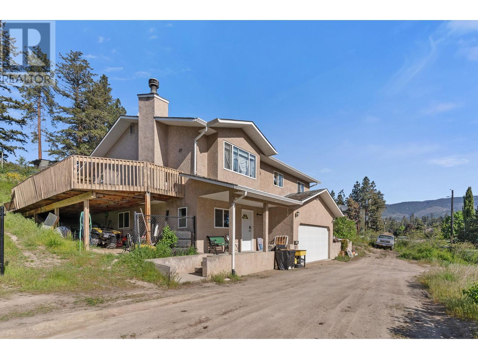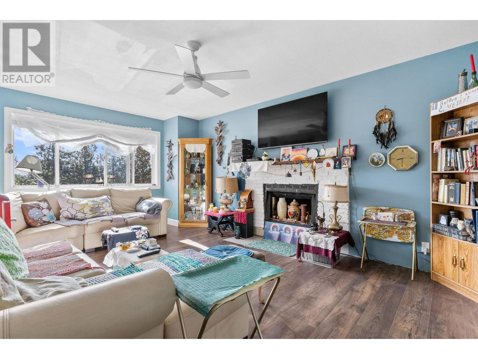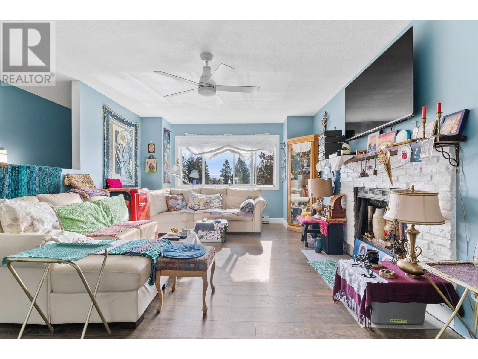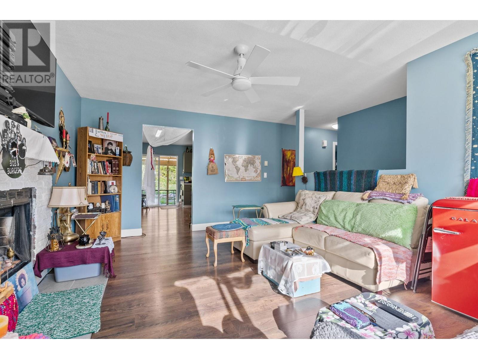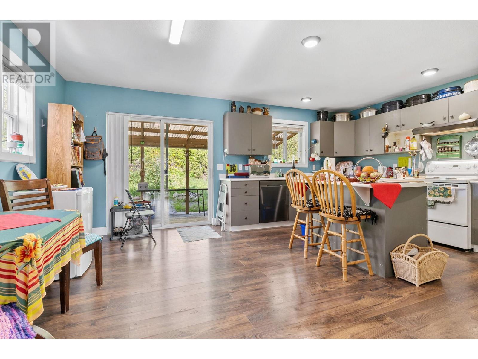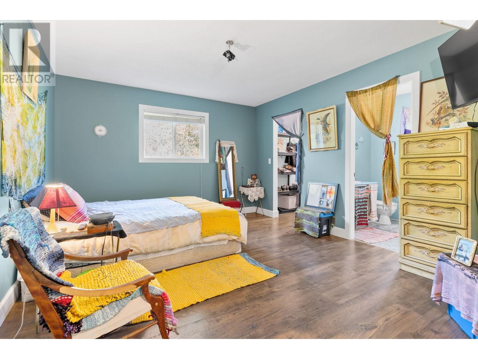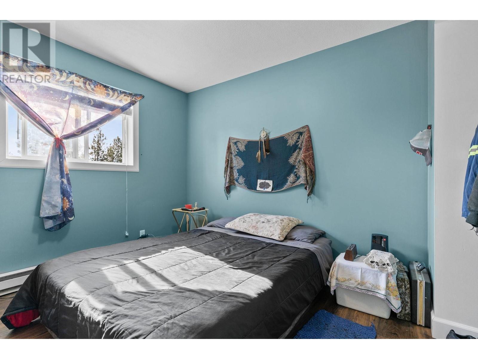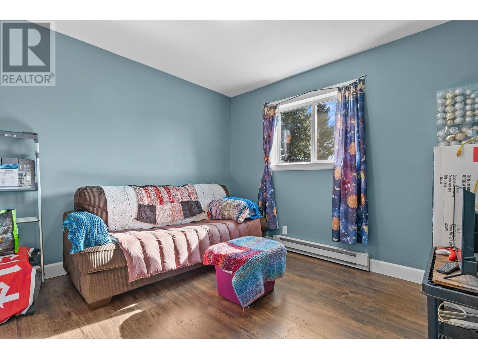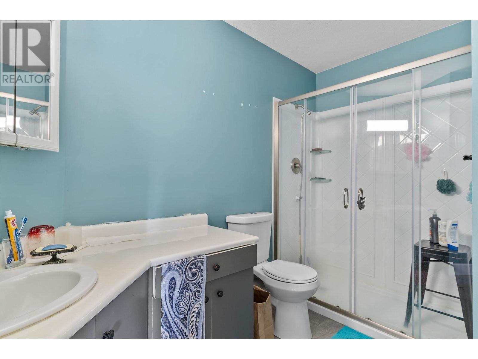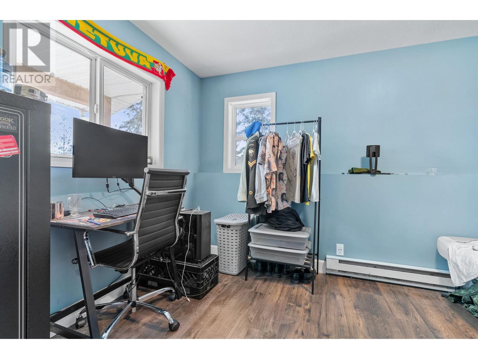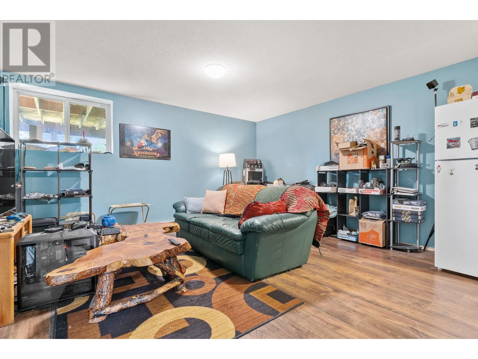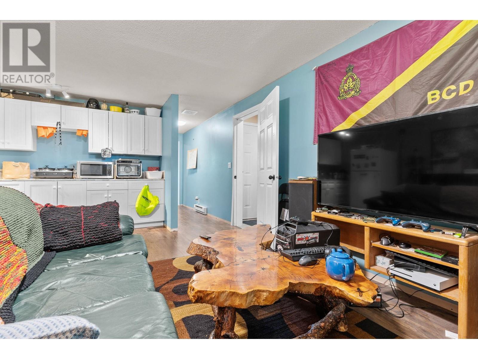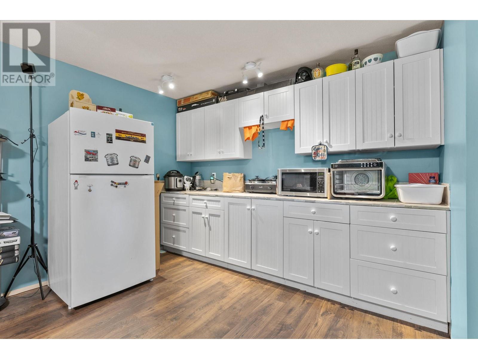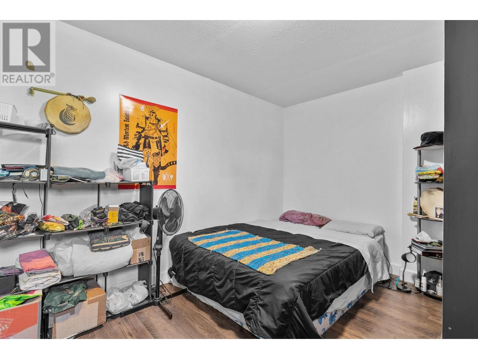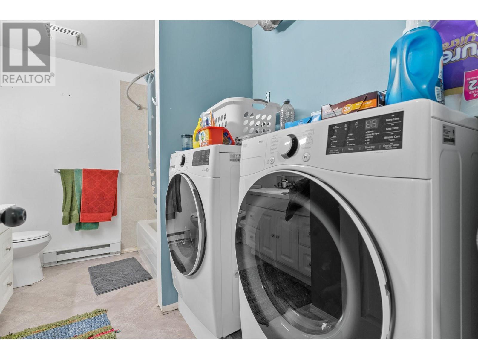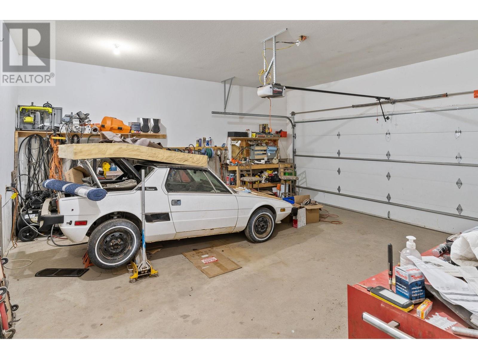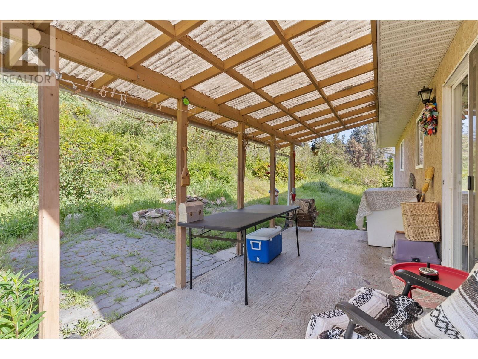Attention Investors! Here's a golden opportunity—a 0.85-acre property with Development Permits for 20 lake-view townhouses, along with valuable city DCC credits earmarked for road frontage enhancements. Everything is set for a savvy investor to step in and capitalize. Not keen on townhouses? No worries! The Official Community Plan (OCP) designates this land as MDR, Medium Density Residential. Furthermore, the $3,500 monthly rent from this well-maintained house can offset mortgage expenses. The location couldn't be better. Within a 5-minute drive, you'll find yourself at the beach or the shopping center. And in just 10 minutes, you can be indulging in the wines of the Okanagan. Situated adjacent to the new and burgeoning community Shorerise, this spot is becoming one of the most sought-after in West Kelowna. Don't delay—seize this promising opportunity today! (id:56537)
Contact Don Rae 250-864-7337 the experienced condo specialist that knows Single Family. Outside the Okanagan? Call toll free 1-877-700-6688
Amenities Nearby : Shopping
Access : Easy access
Appliances Inc : Refrigerator, Dishwasher, Range - Electric, Hood Fan, Washer & Dryer
Community Features : -
Features : Private setting, Two Balconies
Structures : -
Total Parking Spaces : 2
View : Lake view, Mountain view
Waterfront : -
Zoning Type : Multi-Family
Architecture Style : -
Bathrooms (Partial) : 1
Cooling : Central air conditioning
Fire Protection : Controlled entry
Fireplace Fuel : -
Fireplace Type : -
Floor Space : -
Flooring : Carpeted, Vinyl
Foundation Type : -
Heating Fuel : Electric
Heating Type : Baseboard heaters
Roof Style : Unknown
Roofing Material : Asphalt shingle
Sewer : Municipal sewage system
Utility Water : Municipal water
Full bathroom
: 10'6'' x 7'6''
Kitchen
: 10'6'' x 6'0''
Bedroom
: 14'5'' x 9'3''
Living room
: 14'5'' x 12'0''
Den
: 15'0'' x 7'0''
2pc Bathroom
: 9'0'' x 5'0''
1pc Ensuite bath
: 7'5'' x 5'7''
Bedroom
: 10'0'' x 9'7''
Bedroom
: 9'7'' x 9'7''
Primary Bedroom
: 14'7'' x 12'0''
Kitchen
: 15'0'' x 9'0''
Dining room
: 15'0'' x 9'0''
Living room
: 17'9'' x 12'2''



