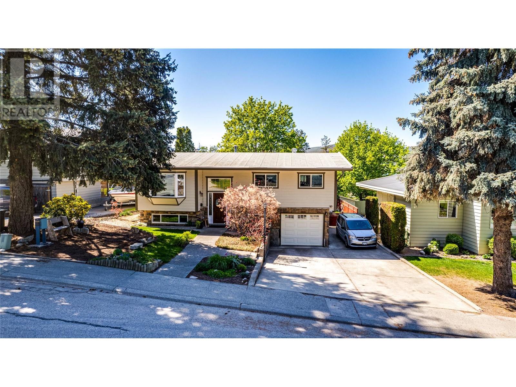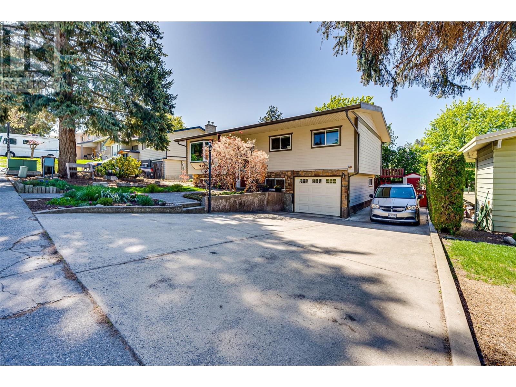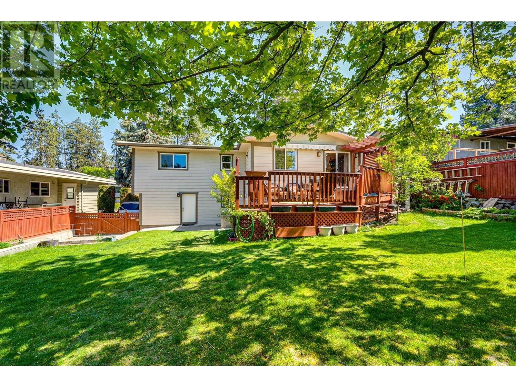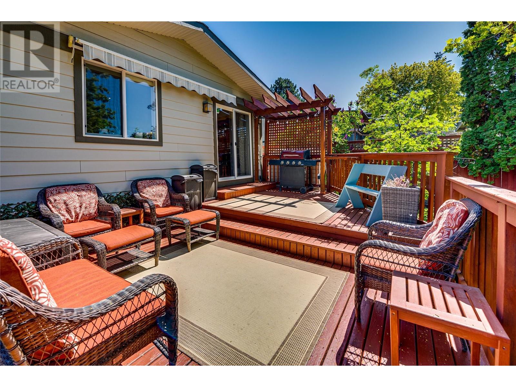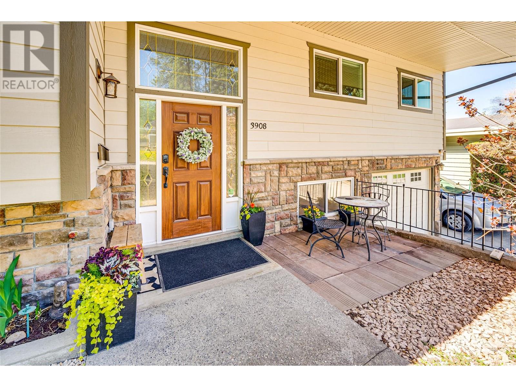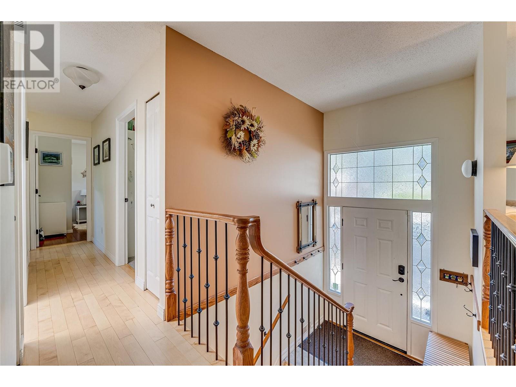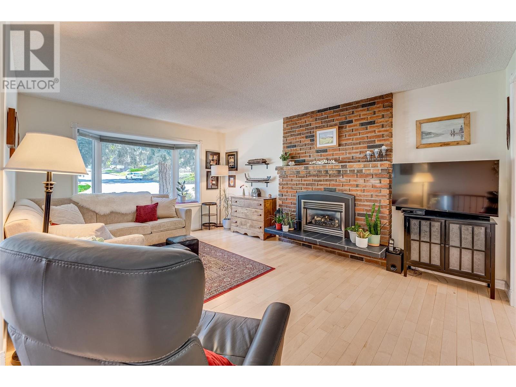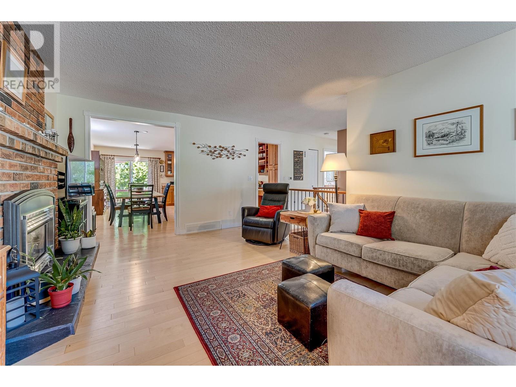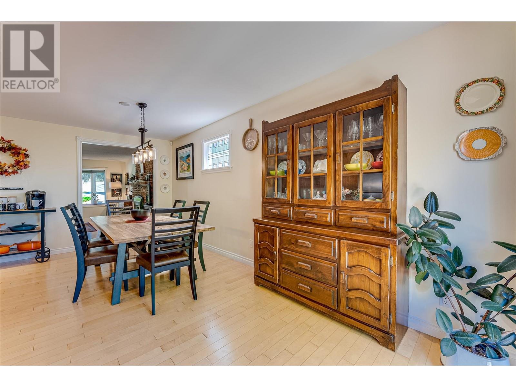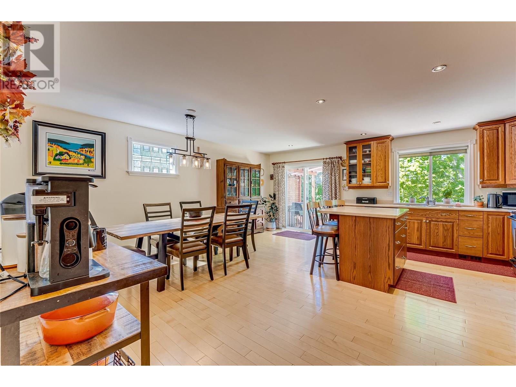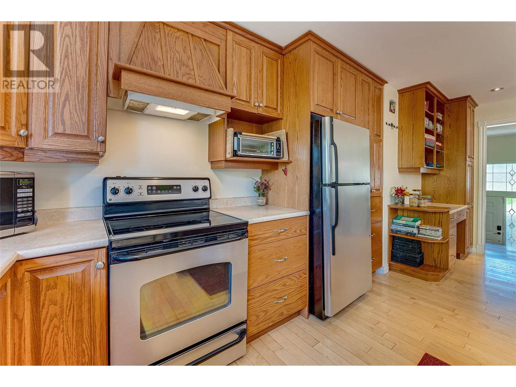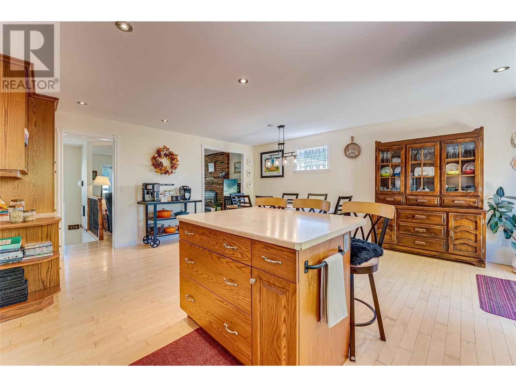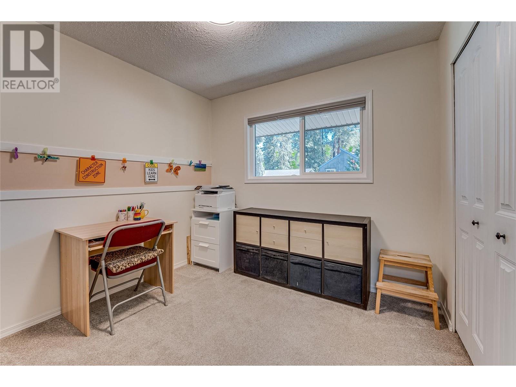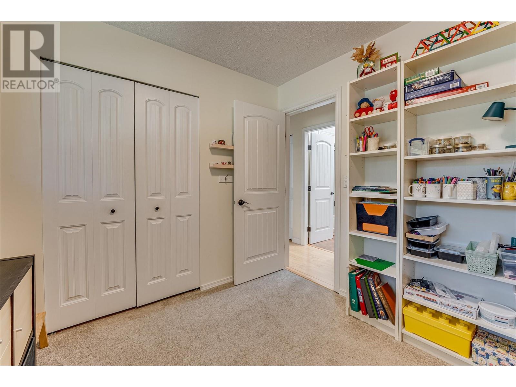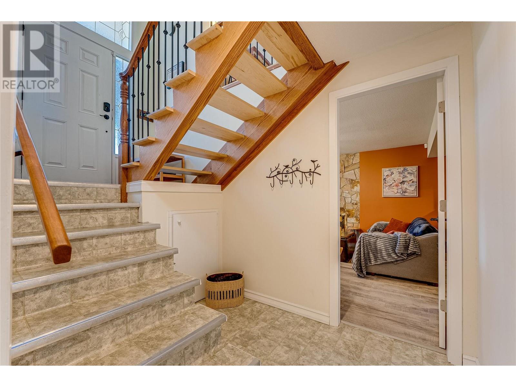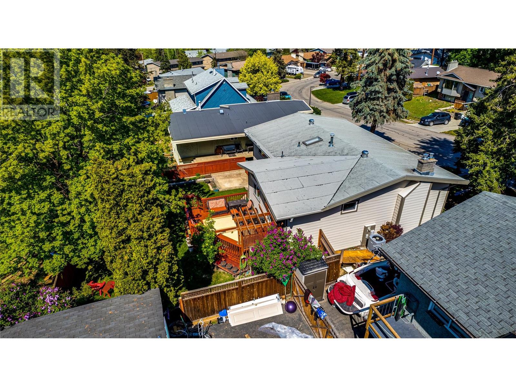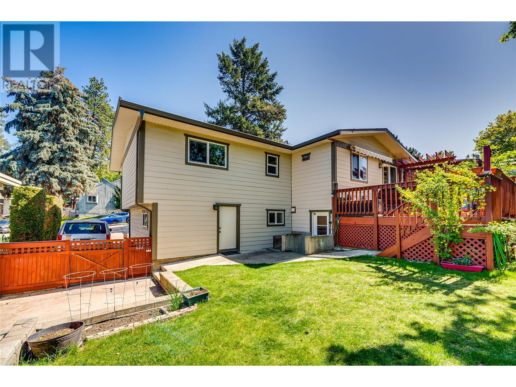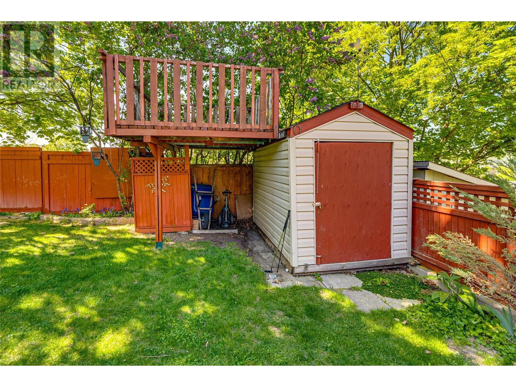Nestled in highly sought-after Easthill, this exceptional natural stone and hardiboard clad 4 bedroom home offers the perfect blend of quiet privacy and neighbourhood charm. From the moment you enter, the home welcomes you with its incredible natural light, spacious layout, and gleaming laminate flooring underfoot. The heart of the home is an expansive kitchen, complete with rich wood cabinetry, complementary countertops, and a large center island perfect for casual meals or hosting gatherings. Whether it’s a quiet breakfast or a dinner party with friends, this kitchen adapts beautifully to any occasion. The semi open-concept living and dining areas flow effortlessly, offering ample room for entertaining and a cozy gas fireplace. On the main floor, 3 bedrooms provide generous space for each family member, including the primary suite with its own well-appointed ensuite. Step outside to a peaceful and private outdoor area, complete with south-facing deck and large, mature yard. Idyllically, a private gate leads to the neighbouring park. With a finished walkout basement offering even more space for recreation or hosting overnight guests, along with suite potential, this home truly has room for everyone and everything. (id:56537)
Contact Don Rae 250-864-7337 the experienced condo specialist that knows Single Family. Outside the Okanagan? Call toll free 1-877-700-6688
Amenities Nearby : Public Transit, Park, Recreation, Schools, Shopping, Ski area
Access : Easy access
Appliances Inc : Refrigerator, Dishwasher, Range - Electric, Microwave, Washer & Dryer
Community Features : Family Oriented, Pets Allowed, Rentals Allowed
Features : Private setting, Central island
Structures : -
Total Parking Spaces : 6
View : Valley view, View (panoramic)
Waterfront : -
Zoning Type : Residential
Architecture Style : -
Bathrooms (Partial) : 0
Cooling : Central air conditioning
Fire Protection : Security system, Smoke Detector Only
Fireplace Fuel : -
Fireplace Type : Insert
Floor Space : -
Flooring : Carpeted, Ceramic Tile, Hardwood, Tile, Vinyl
Foundation Type : -
Heating Fuel : -
Heating Type : Forced air, See remarks
Roof Style : Unknown
Roofing Material : Other
Sewer : Municipal sewage system
Utility Water : Municipal water
Dining room
: 8'0'' x 19'3''
Kitchen
: 11'2'' x 19'3''
Laundry room
: 5'3'' x 6'11''
3pc Bathroom
: 7'1'' x 5'7''
Bedroom
: 9'3'' x 10'3''
Family room
: 11'5'' x 14'3''
4pc Bathroom
: 7'5'' x 6'0''
Bedroom
: 9'2'' x 12'1''
Bedroom
: 9'0'' x 8'10''
3pc Ensuite bath
: 1'11'' x 4'10''
Primary Bedroom
: 12'5'' x 11'4''
Living room
: 12'2'' x 16'3''


