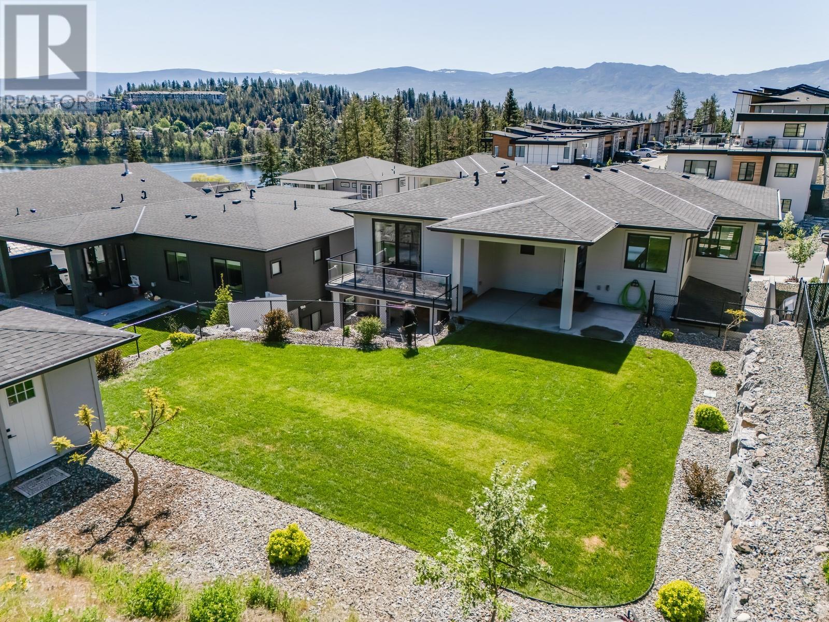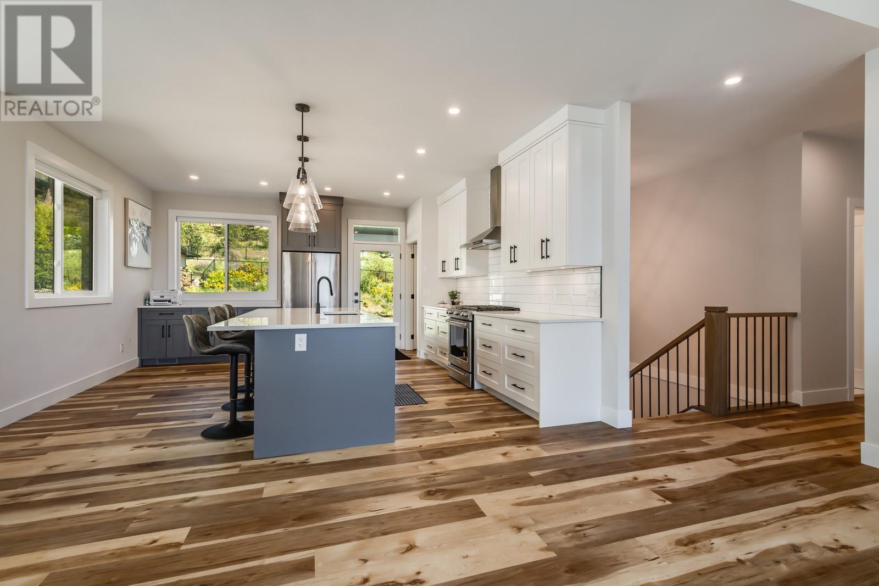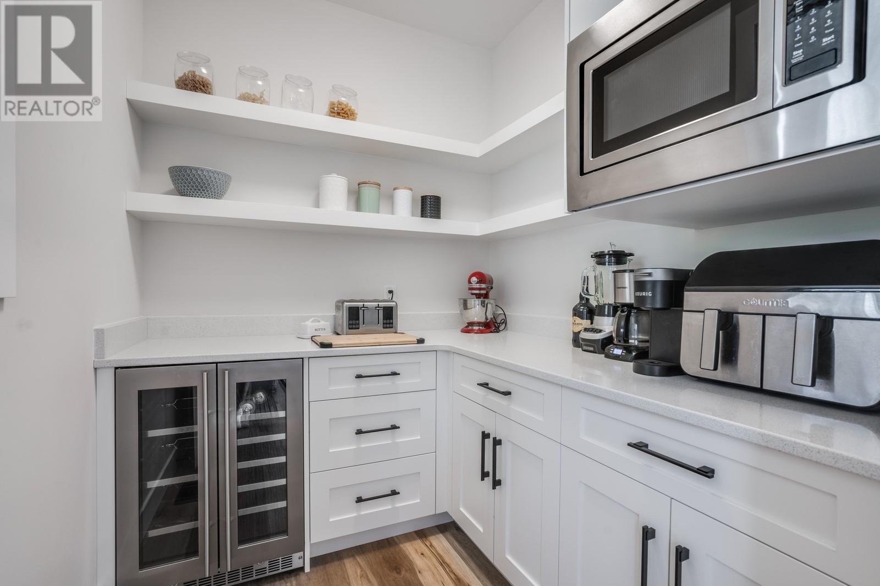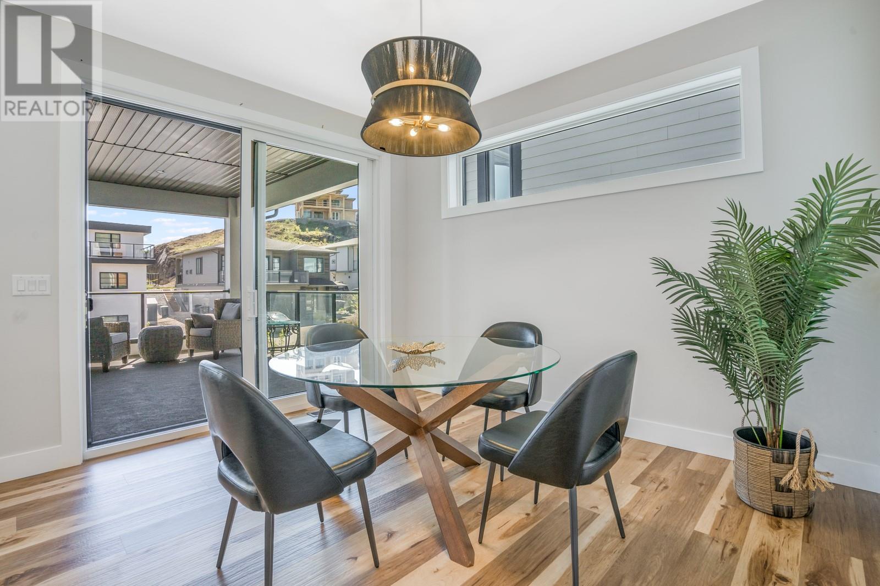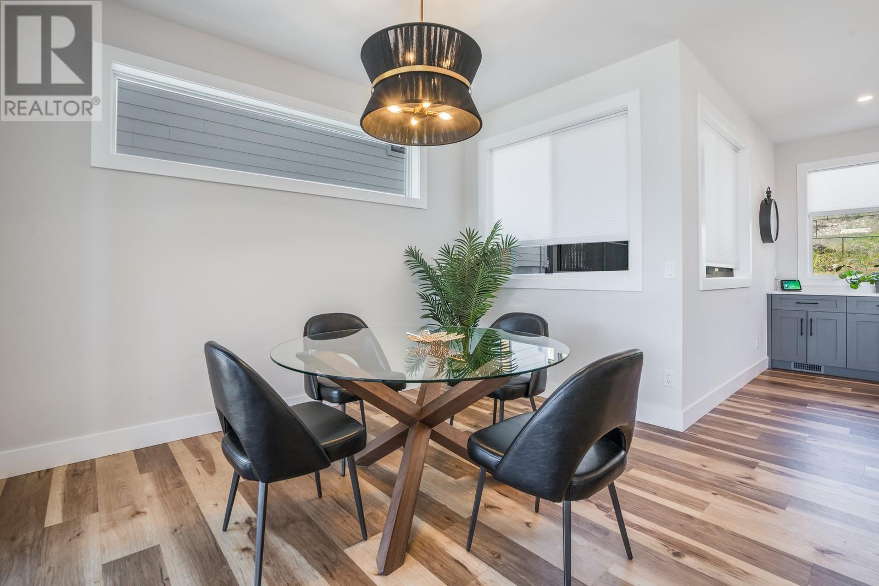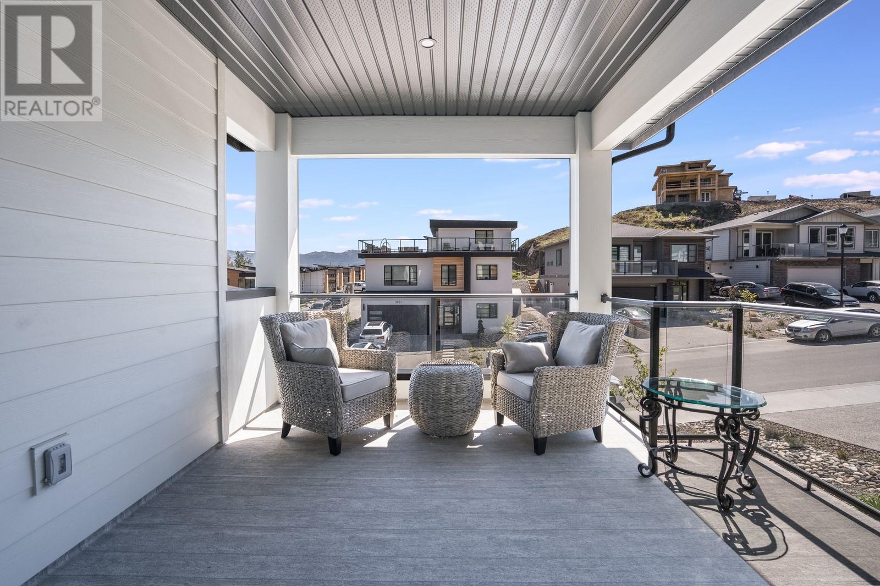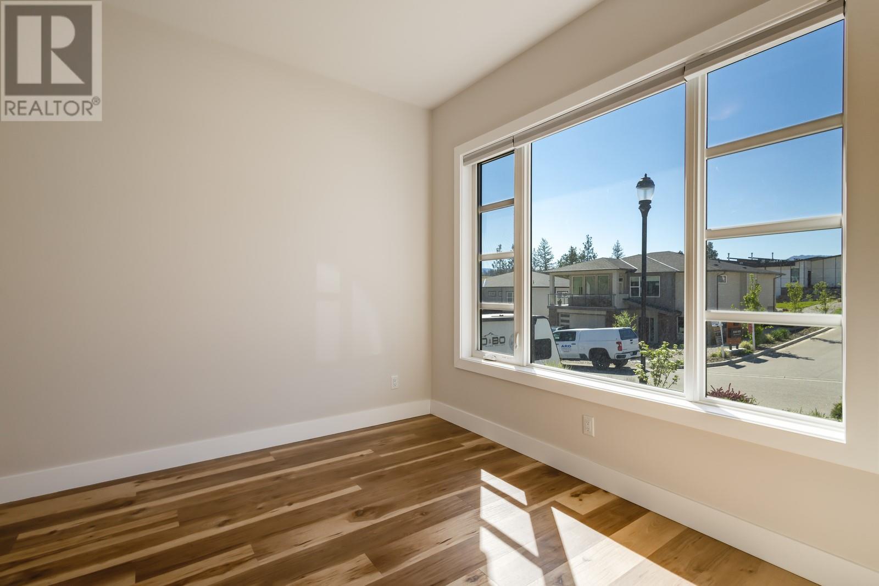Why wait to build when you can move right in? Welcome to a perfect family home with LEGAL SUITE, in a highly sought after neighbourhood in Shannon Lake. As soon as you enter this home you will be captivated by the incredible attention to detail that is so evident throughout. The sprawling main floor has an immediate “WOW” factor! Featuring a gourmet kitchen boasting high-end counter tops, stainless steel appliances that includes a gas stove, kitchen island and walk-in butlers pantry! With its open-concept design & floor to ceiling windows, this space is perfectly crafted for entertaining while enjoying outdoor views. Walk out to a covered patio out-front or to the massive backyard patio with plenty of green space for kids and pets. Retreat to the main floor primary bedroom which features a lovely 5-piece ensuite & walk in closet. Two additional bedrooms and a full bathroom complete the main floor. The lower level offers an additional bedroom (perfect as an office or guest room), bathroom, laundry room and front entrance. There is also a separate, VACANT, 1 bedroom legal suite for multi-generational living or rental income! Dbl garage and parking for 3 cars on the driveway. This home is moments away from schools, amenities, golf course & Shannon Lake. This prime location is a 5 min drive to Westbank Centre or 12 mins to Kelowna. See it today! (id:56537)
Contact Don Rae 250-864-7337 the experienced condo specialist that knows Single Family. Outside the Okanagan? Call toll free 1-877-700-6688
Amenities Nearby : Golf Nearby, Schools
Access : Easy access
Appliances Inc : Refrigerator, Dishwasher, Dryer, Range - Gas, Washer
Community Features : Family Oriented
Features : Central island, Balcony
Structures : -
Total Parking Spaces : 5
View : -
Waterfront : -
Architecture Style : Contemporary
Bathrooms (Partial) : 0
Cooling : Central air conditioning
Fire Protection : -
Fireplace Fuel : Gas
Fireplace Type : Unknown
Floor Space : -
Flooring : Carpeted, Ceramic Tile, Vinyl
Foundation Type : -
Heating Fuel : -
Heating Type : Forced air, See remarks
Roof Style : Unknown
Roofing Material : Asphalt shingle
Sewer : Municipal sewage system
Utility Water : Municipal water
Laundry room
: 11'1'' x 6'0''
Bedroom
: 11'2'' x 10'7''
Full bathroom
: 11'4'' x 4'10''
Kitchen
: 11'4'' x 11'10''
Other
: 5'11'' x 7'7''
Living room
: 15'7'' x 16'2''
Bedroom
: 11'1'' x 12'3''
Foyer
: 11'5'' x 16'9''
Other
: 16'8'' x 23'9''
Other
: 18'8'' x 5'10''
Bedroom
: 10'10'' x 11'3''
Bedroom
: 11'5'' x 13'3''
5pc Ensuite bath
: 9'5'' x 11'11''
3pc Bathroom
: 5'0'' x 10'9''
Other
: 3'7'' x 6'1''
Primary Bedroom
: 13'4'' x 15'8''
Other
: 5'0'' x 10'8''
Pantry
: 9'6'' x 6'8''
Kitchen
: 16'2'' x 23'11''
Dining room
: 10'7'' x 12'3''
Living room
: 16'4'' x 12'3''
3pc Bathroom
: 7'7'' x 9'9''



