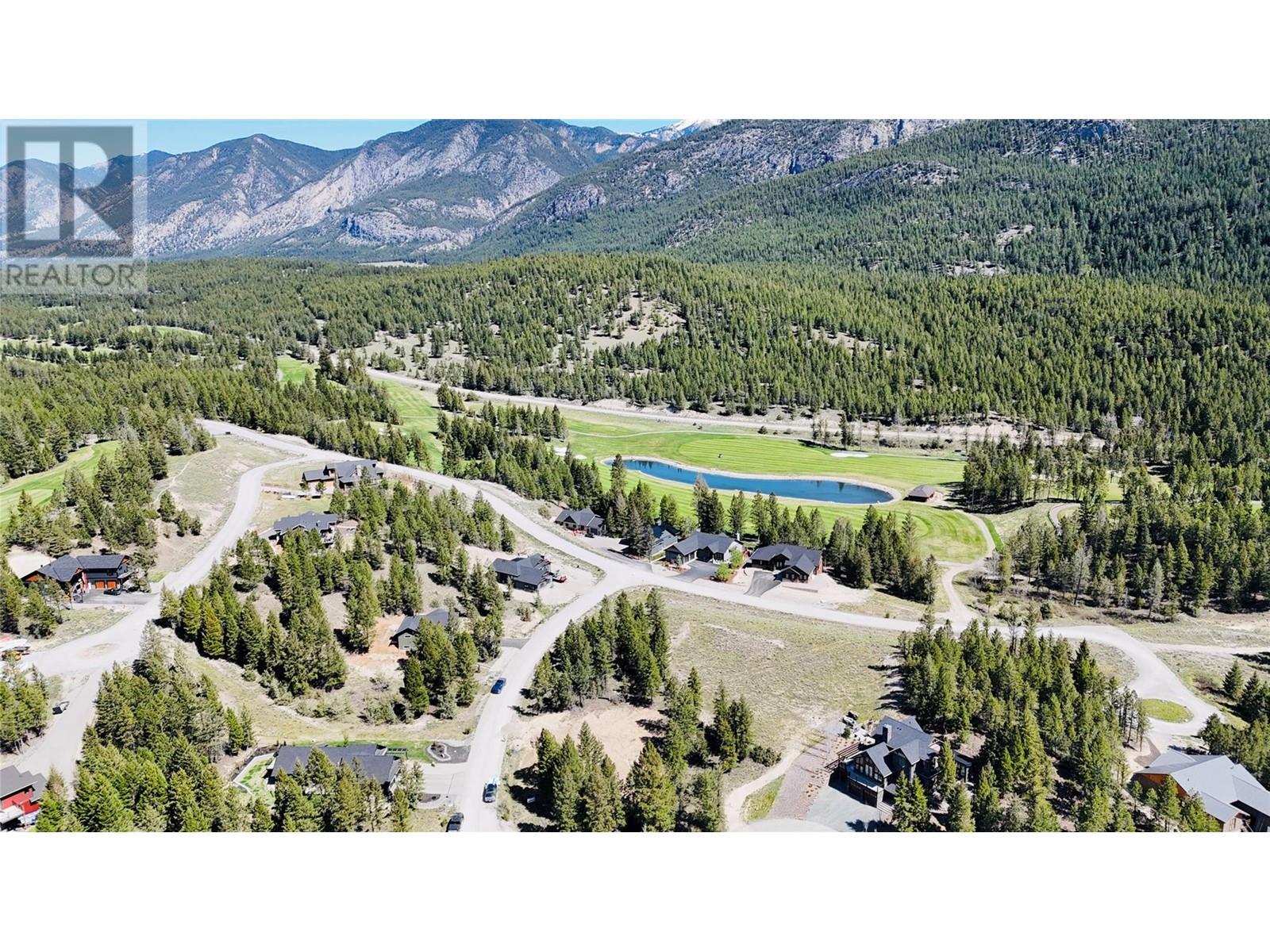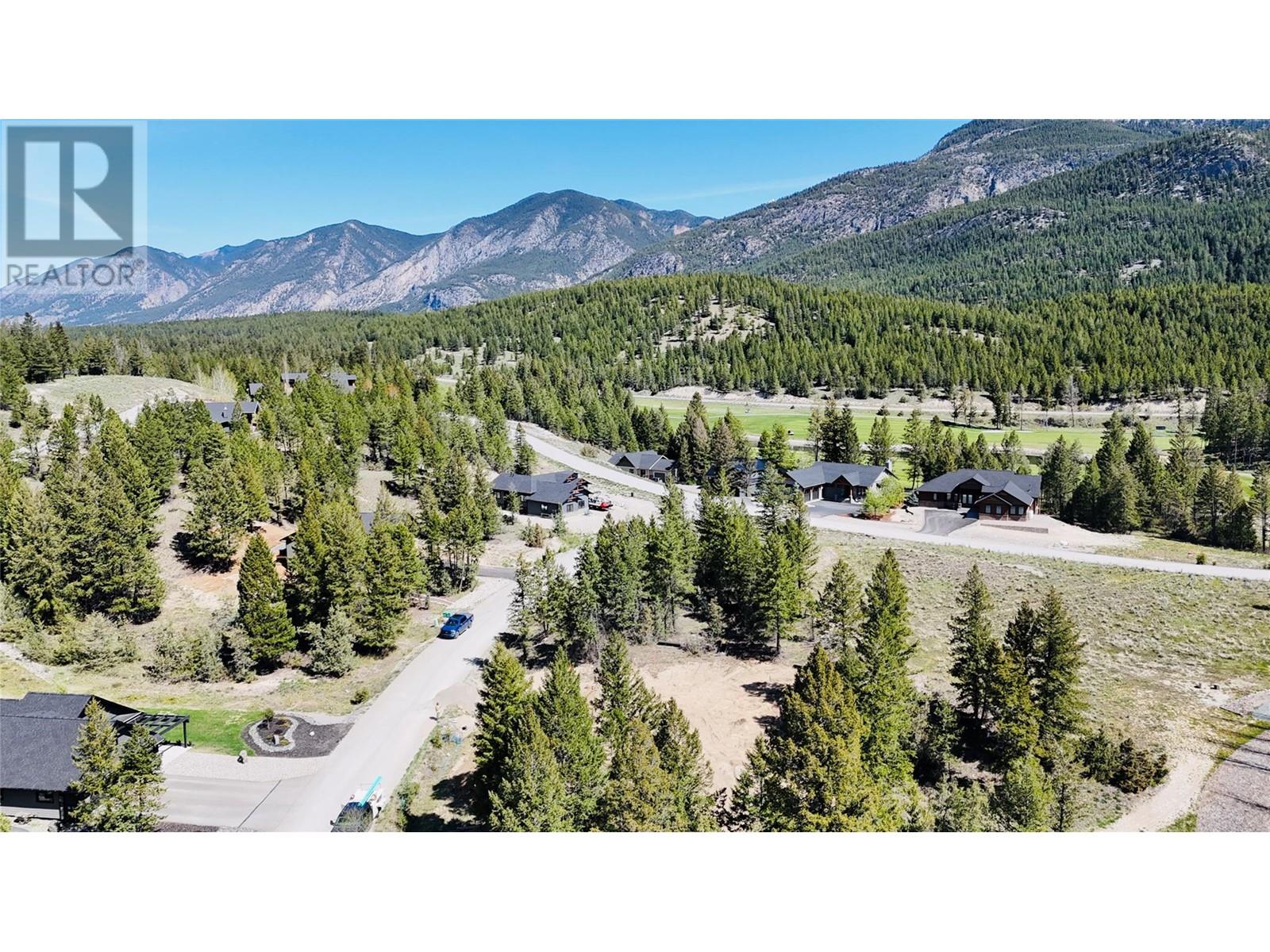Description
This stunning new spec home in Copper Point Estates combines modern design with breathtaking Rocky Mountain views. Enjoy expansive vistas from the private back deck or wake up to them each morning from the primary bedroom. Featuring four spacious bedrooms—two on the main level and two on the fully finished lower level—this home offers flexible living for families or guests. The open-concept main floor includes vaulted ceilings in the living area and 9-foot ceilings throughout, creating a bright and spacious atmosphere that continues downstairs. An oversized 600 sq. ft. double garage offers ample space for vehicles, a boat, gear, or workshop needs. The private backyard is ideal for gardening, relaxing, or future outdoor enhancements. Located minutes from downtown Invermere, walking trails, and Copper Point Golf Courses, and just a short bike or walk to Mount Swansea’s renowned hiking and biking trails. Whether as a full-time home or refined retreat, this Copper Point Estates gem offers the perfect balance of luxury, comfort, and outdoor lifestyle. (id:56537)























