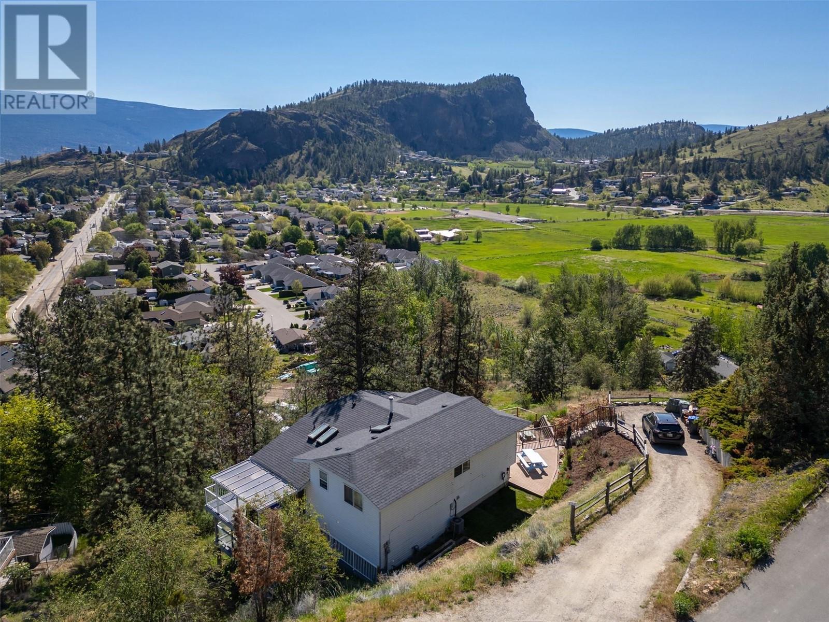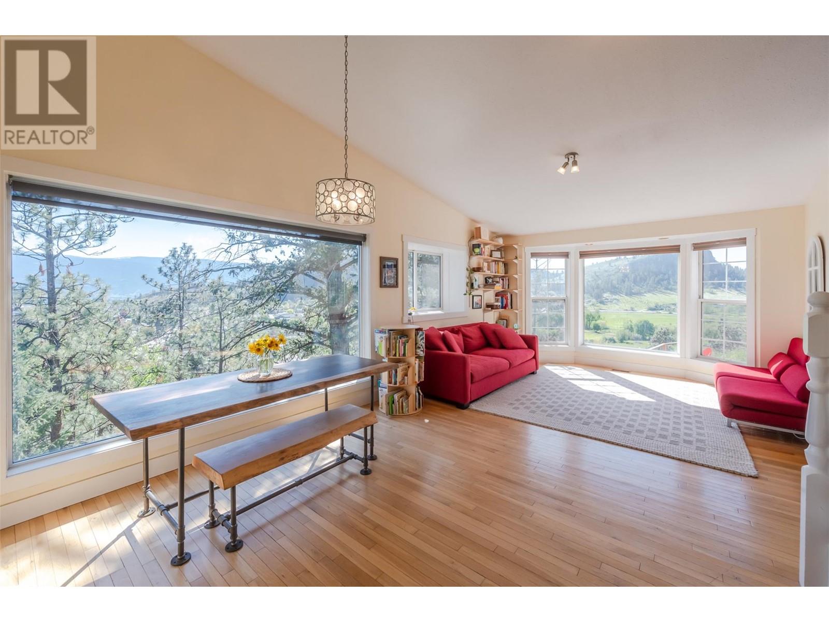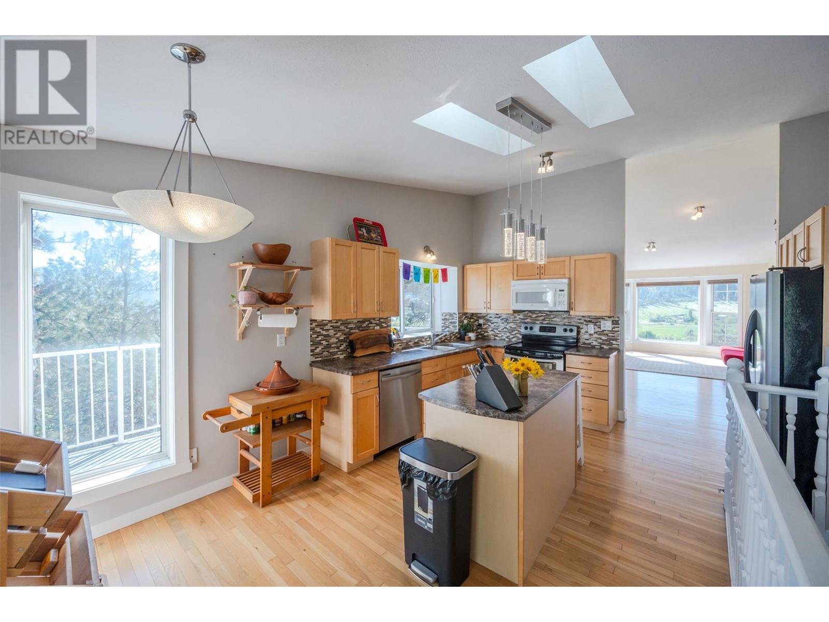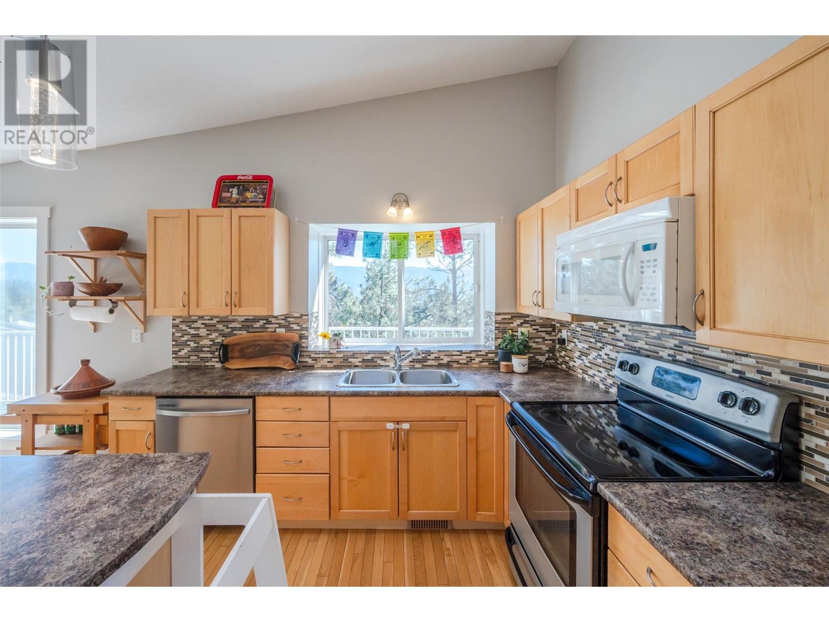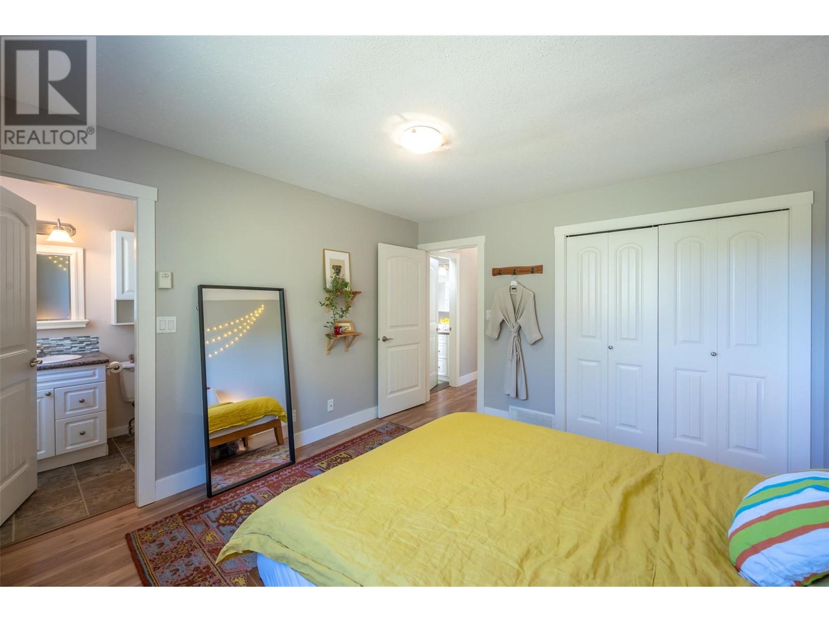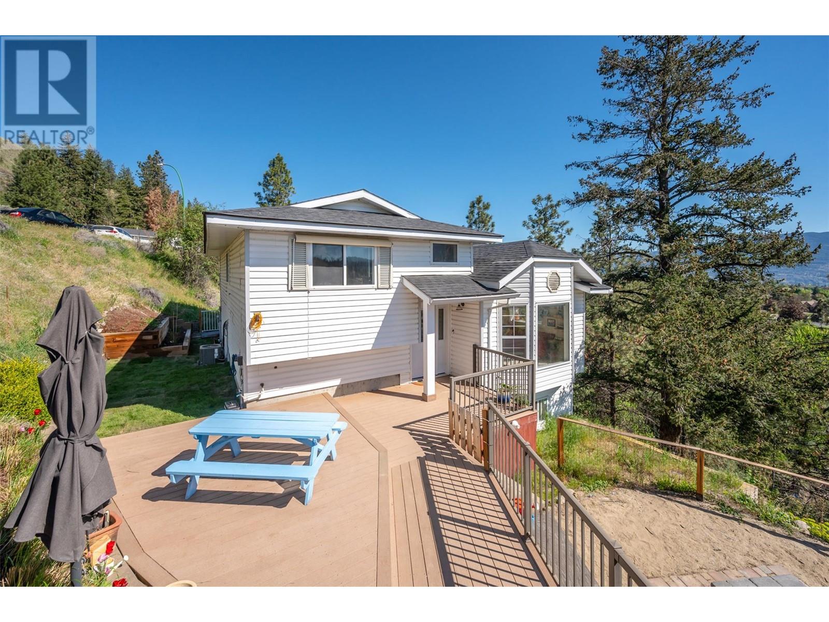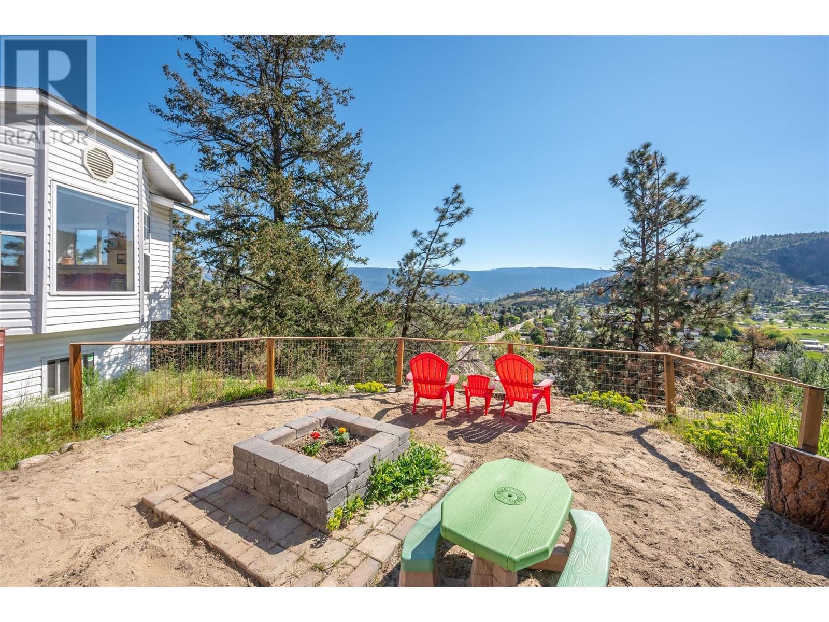Nestled on a quiet cul-de-sac overlooking Giants Head Mountain and Dale Meadows Sports Field, this beautifully maintained home sits on a spacious 0.56-acre lot with RV parking and plenty of open parking. The main floor welcomes you with a bright foyer leading into an open-concept living and dining area filled with natural light from large windows, flowing into a sunny kitchen with access to a covered deck—perfect for entertaining. Upstairs, you’ll find a generous primary bedroom with a private 3-piece ensuite, two additional bedrooms, and a full 4-piece bathroom. The walk-out basement offers a fourth bedroom, a 3-piece bathroom, and access to the lower covered deck, ideal for guests or extended family. Conveniently located close to downtown Summerland, this home blends comfort, space, and stunning views. Contact the listing agent to view! (id:56537)
Contact Don Rae 250-864-7337 the experienced condo specialist that knows Single Family. Outside the Okanagan? Call toll free 1-877-700-6688
Amenities Nearby : Park, Recreation, Schools, Shopping
Access : -
Appliances Inc : Refrigerator, Dishwasher, Microwave, Oven, Washer & Dryer
Community Features : Pets Allowed
Features : Cul-de-sac
Structures : -
Total Parking Spaces : 4
View : City view, Mountain view
Waterfront : -
Architecture Style : Split level entry
Bathrooms (Partial) : 0
Cooling : Central air conditioning
Fire Protection : -
Fireplace Fuel : Gas
Fireplace Type : Unknown
Floor Space : -
Flooring : -
Foundation Type : -
Heating Fuel : -
Heating Type : Forced air, See remarks
Roof Style : Unknown
Roofing Material : Asphalt shingle
Sewer : -
Utility Water : Municipal water
4pc Bathroom
: 8'10'' x 4'10''
Bedroom
: 9'1'' x 7'11''
Bedroom
: 12'4'' x 11'7''
3pc Ensuite bath
: 8'3'' x 4'9''
Primary Bedroom
: 12'5'' x 11'7''
3pc Bathroom
: 7'9'' x 4'8''
Bedroom
: 11' x 10'8''
Kitchen
: 17'8'' x 13'4''
Dining room
: 11'9'' x 8'3''
Living room
: 14'10'' x 13'8''
Foyer
: 8'8'' x 5'1''


