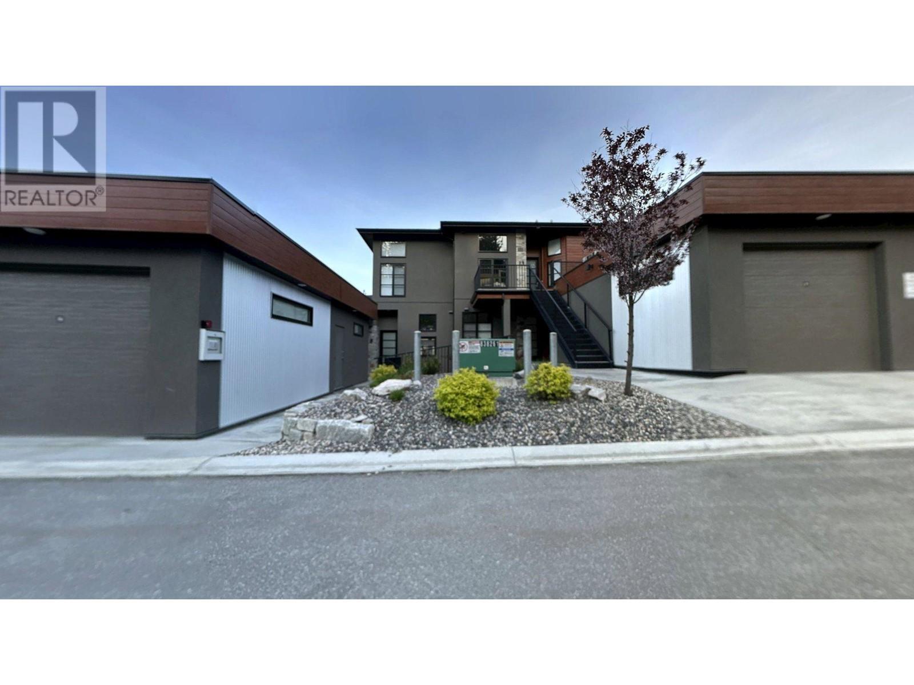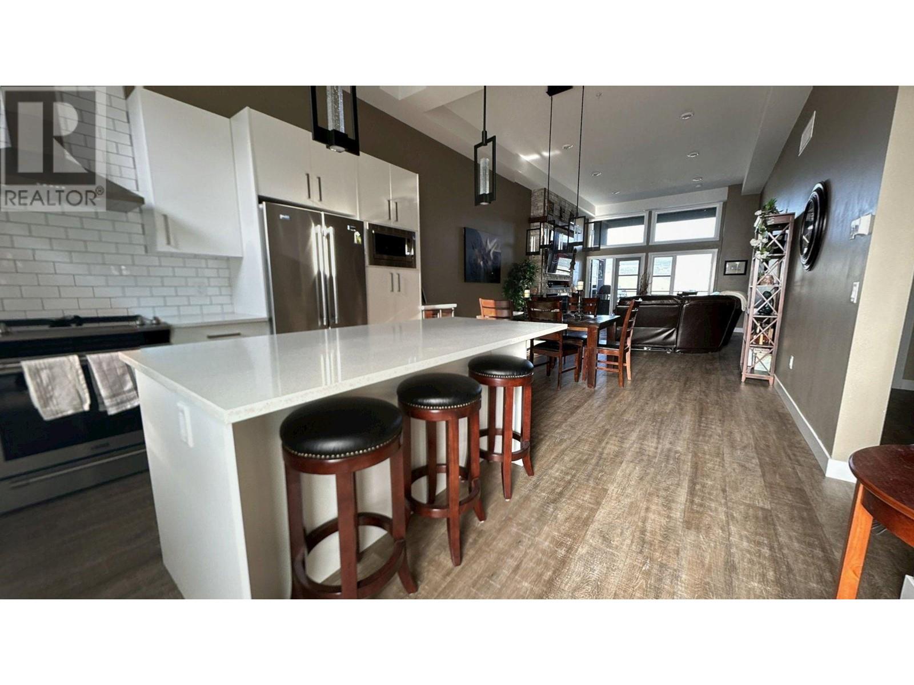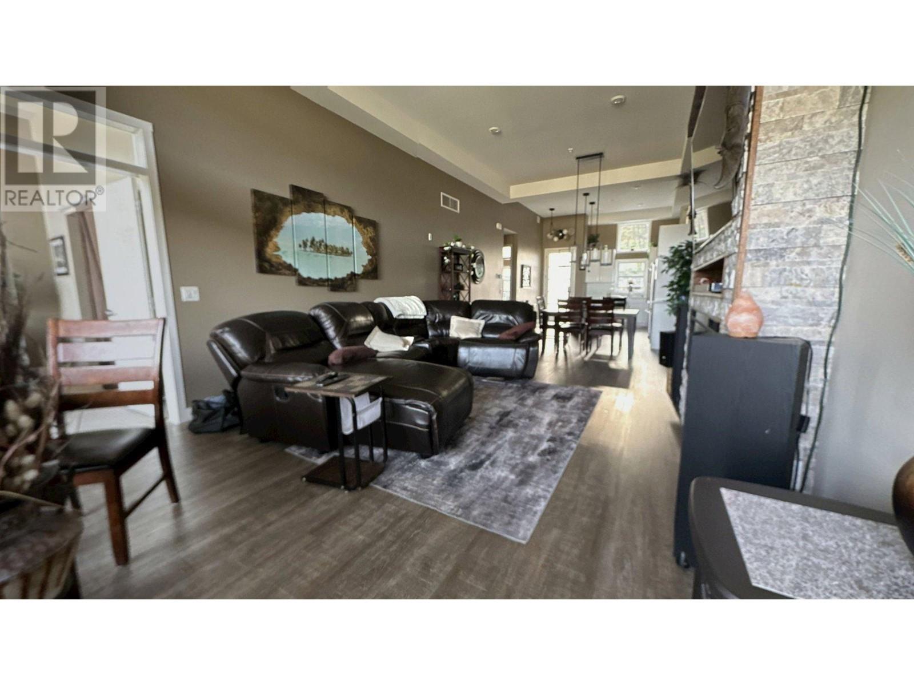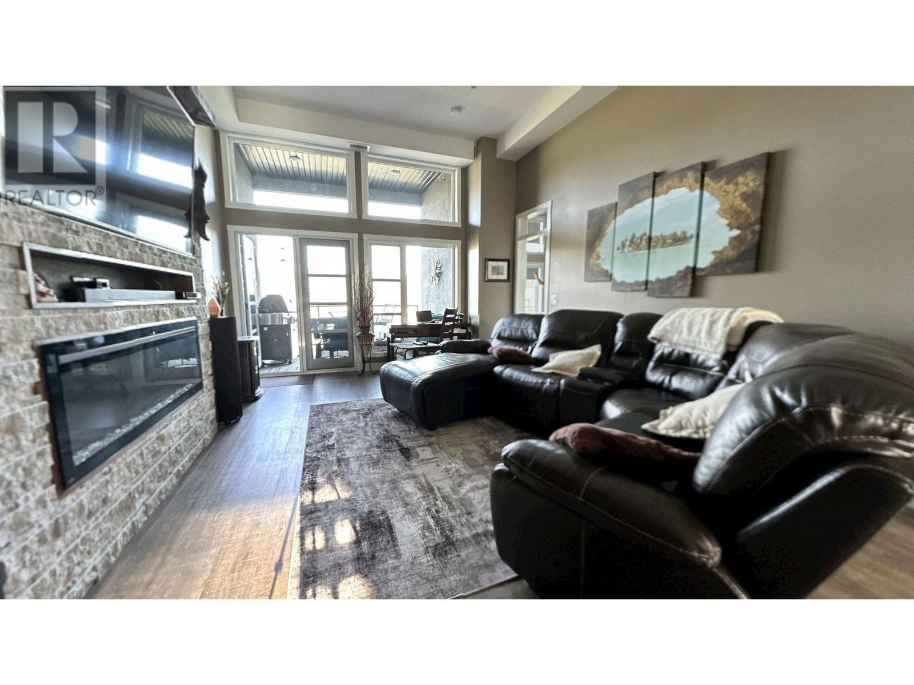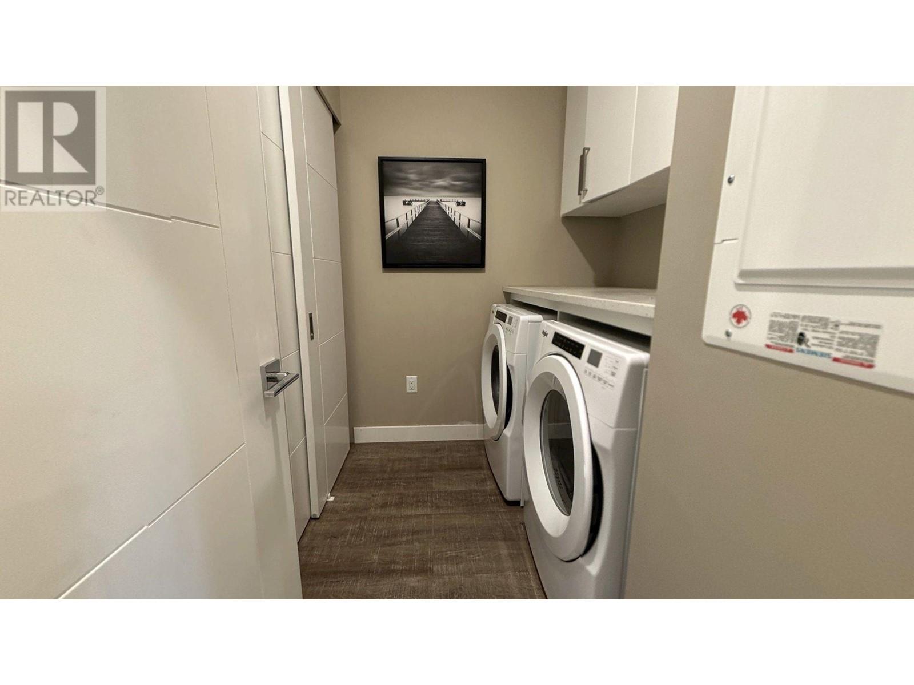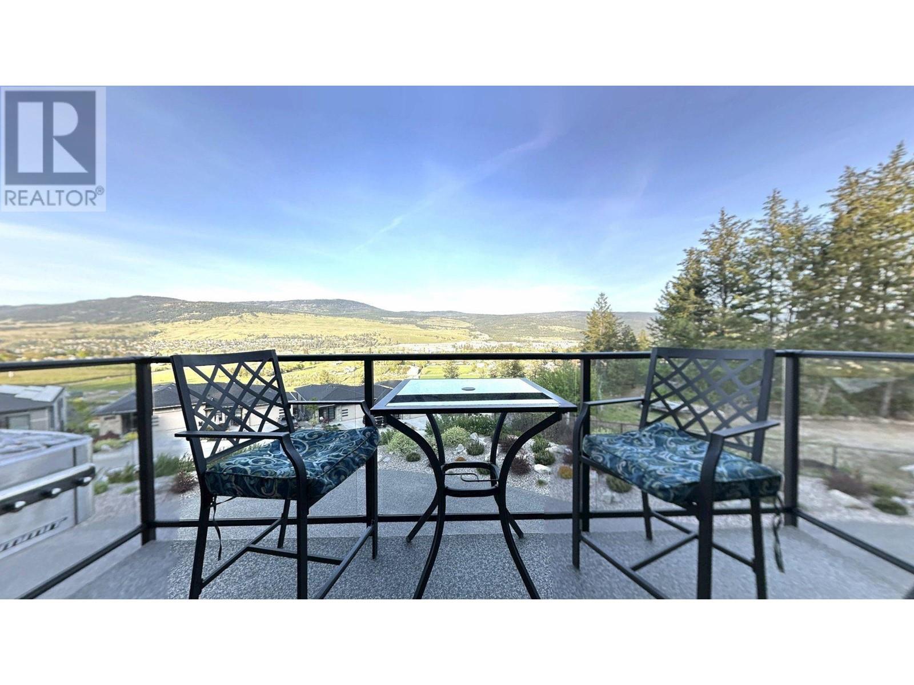Welcome to the Uplands. A tranquil, peaceful setting in beautiful Lake Country. modern top floor two bed, 2 bath, 1,252 sqft with 2 large decks. Enjoy your morning coffee at sunrise on the East facing deck with valley and mountain views. 12' ceilings, quartz counter tops, Maytag appliances and vinyl plank flooring. Large primary bedroom with full en-suite and walk in closet. Full separate 2 car garage with storage makes this unit unbeatable. garden plot and fire pit as well. (id:56537)
Contact Don Rae 250-864-7337 the experienced condo specialist that knows Uplands. Outside the Okanagan? Call toll free 1-877-700-6688
Amenities Nearby : Airport, Recreation, Shopping
Access : Easy access
Appliances Inc : Range, Refrigerator, Dishwasher, Hot Water Instant, Microwave, Oven, Hood Fan, Washer & Dryer, Wine Fridge
Community Features : Adult Oriented, Rural Setting, Pet Restrictions, Pets Allowed With Restrictions, Rentals Allowed
Features : Private setting, Central island, Two Balconies
Structures : -
Total Parking Spaces : 2
View : Unknown, Mountain view, Valley view
Waterfront : -
Zoning Type : Residential
Architecture Style : -
Bathrooms (Partial) : 0
Cooling : Central air conditioning
Fire Protection : Sprinkler System-Fire, Controlled entry, Smoke Detector Only
Fireplace Fuel : -
Fireplace Type : -
Floor Space : -
Flooring : Carpeted, Vinyl
Foundation Type : -
Heating Fuel : -
Heating Type : Forced air, See remarks
Roof Style : Unknown
Roofing Material : Asphalt shingle
Sewer : Municipal sewage system
Utility Water : Municipal water
Dining room
: 11' x 13'8''
Kitchen
: 13'6'' x 13'8''
4pc Bathroom
: 5'2'' x 3'2''
Bedroom
: 11'2'' x 10'
Laundry room
: 8' x 5'6''
4pc Ensuite bath
: 6'4'' x 6'
Primary Bedroom
: 13'2'' x 13'6''
Living room
: 17'4'' x 13'8''


