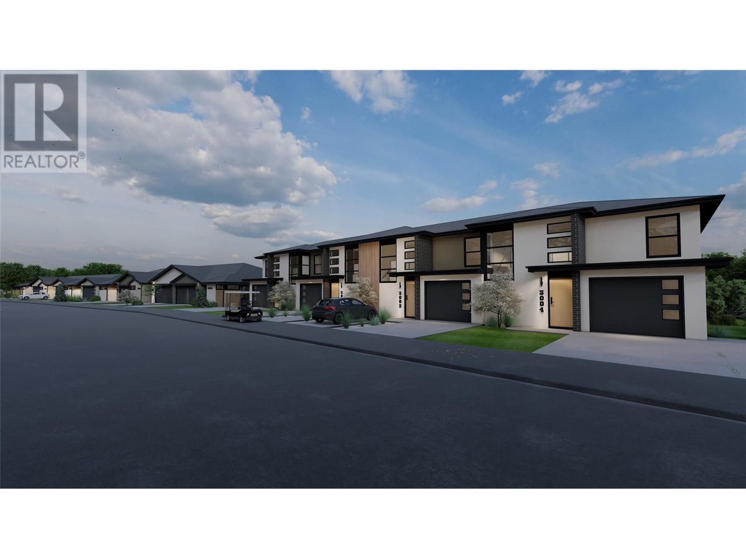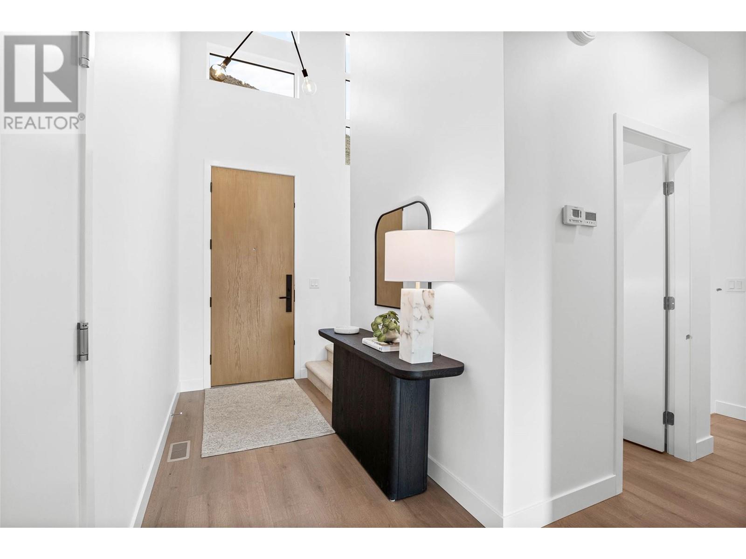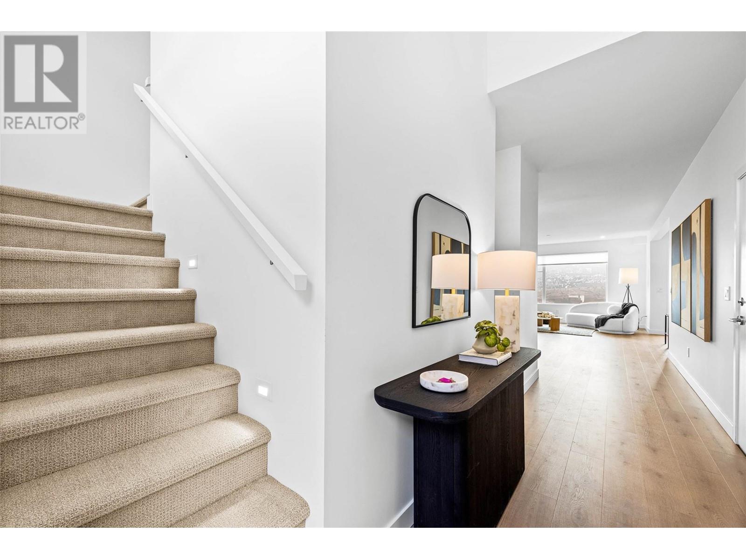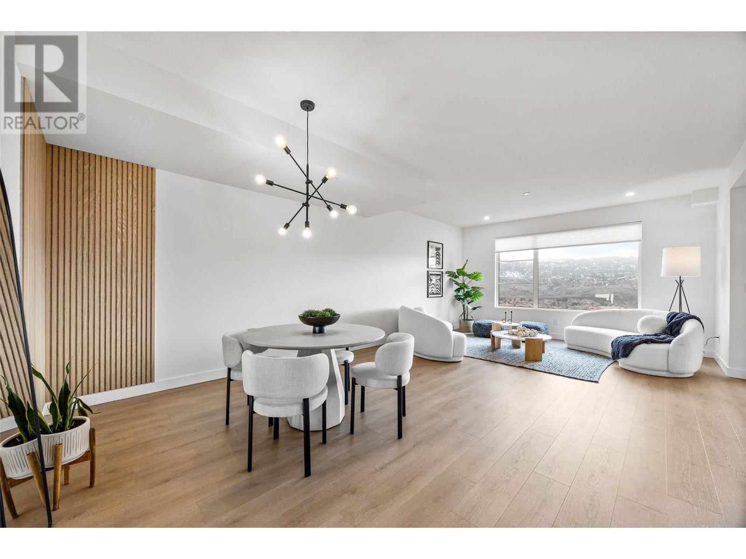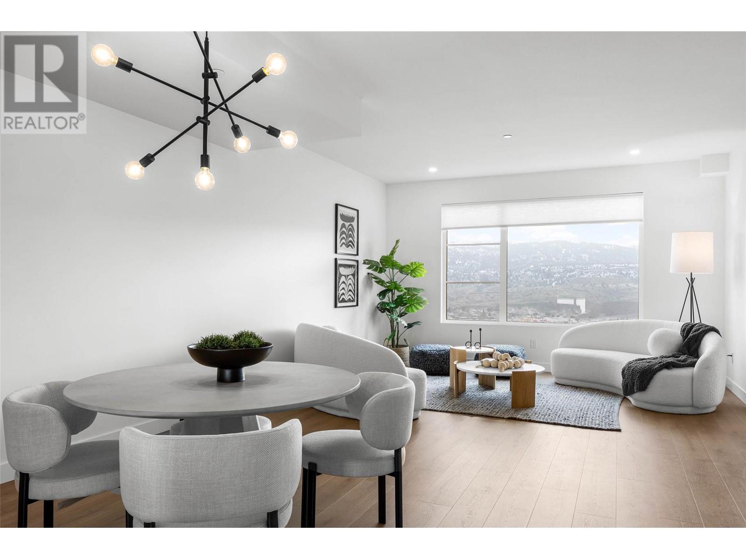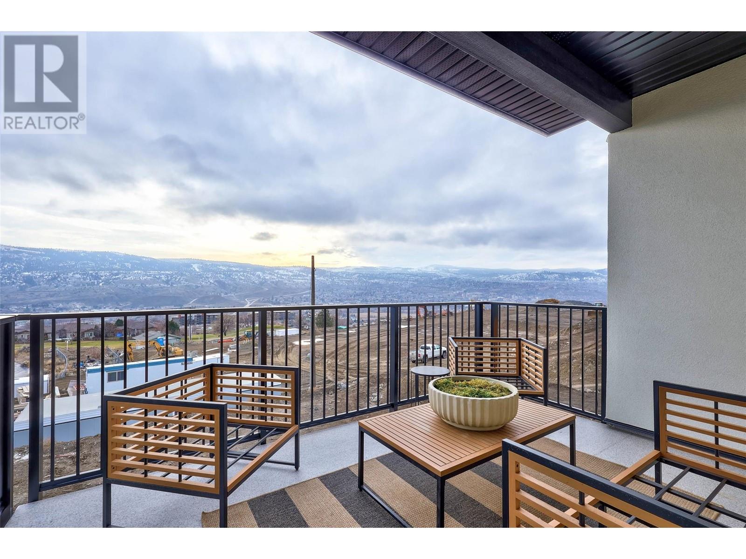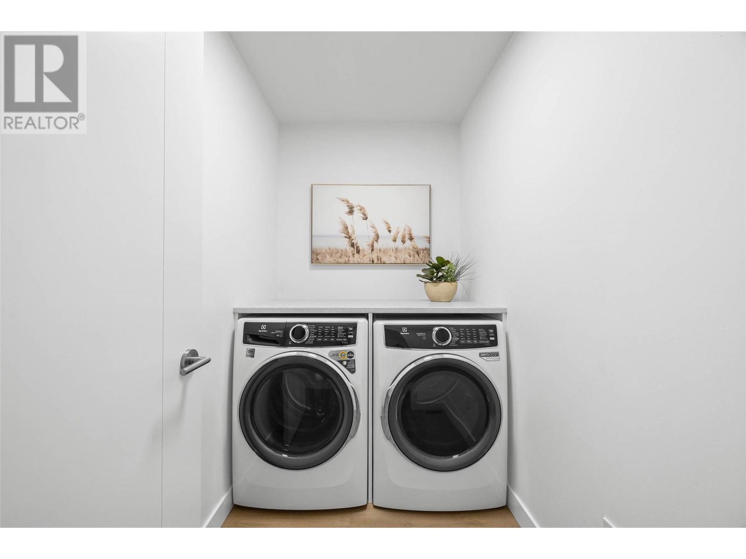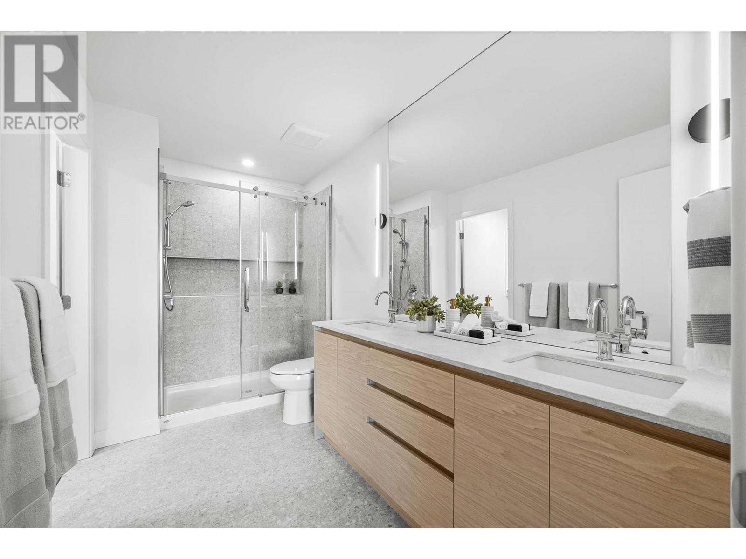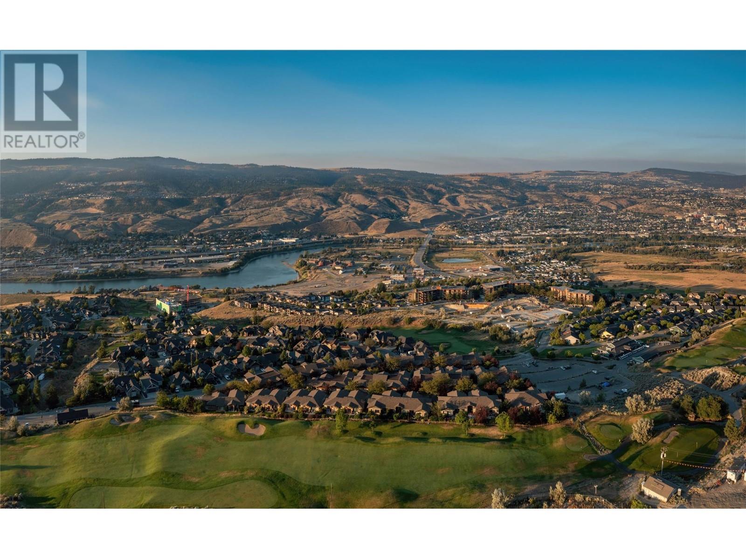Introducing Ladera, the newest townhome lifestyle experience at Sun Rivers Resort Community. Designed for low-maintenance living, Ladera offers 2-4 bdrm/3-4 bathroom multi-level homes, ranging from approx. 2071-2645sqft, over a variety of layouts. All units are fully finished, including appliances and window coverings. The meticulous design offers bright living spaces with 9ft ceilings, large windows, daylight lower levels, and ample parking. The kitchens include extended height uppers, modern integrated hardware, quartz counters, large islands, and more. Attention to detail is evident from the exquisite ensuites, to the 8' sidelite entry door (most plans), to the expansive outdoor spaces. Every unit is acheiving Step 4 Energy Rating and contains geothermal heating and cooling, ICF foundations, and R/I EV. GST is applicable. *Interior photos are from an B1 unit. Please note that some photos are of a different staged unit. (id:56537)
Contact Don Rae 250-864-7337 the experienced condo specialist that knows LADERA. Outside the Okanagan? Call toll free 1-877-700-6688
Amenities Nearby : -
Access : -
Appliances Inc : Range, Refrigerator, Dishwasher, Washer & Dryer
Community Features : Pets Allowed
Features : -
Structures : -
Total Parking Spaces : 1
View : -
Waterfront : -
Architecture Style : Split level entry
Bathrooms (Partial) : 1
Cooling : See Remarks
Fire Protection : -
Fireplace Fuel : -
Fireplace Type : -
Floor Space : -
Flooring : Laminate
Foundation Type : Insulated Concrete Forms
Heating Fuel : Geo Thermal
Heating Type : Forced air
Roof Style : Unknown
Roofing Material : Asphalt shingle
Sewer : Municipal sewage system
Utility Water : See Remarks
Laundry room
: 4'9'' x 7'3''
Dining nook
: 5'9'' x 5'11''
Bedroom
: 10'8'' x 14'5''
Primary Bedroom
: 13'1'' x 14'7''
Bedroom
: 10'8'' x 12'1''
Full bathroom
: Measurements not available
Full bathroom
: Measurements not available
Storage
: 10' x 14'7''
Family room
: 14'7'' x 15'11''
Bedroom
: 11'5'' x 12'11''
Full bathroom
: Measurements not available
Dining room
: 11'5'' x 13'5''
Living room
: 13'9'' x 14'7''
Partial bathroom
: Measurements not available
Kitchen
: 10'9'' x 14'7''


