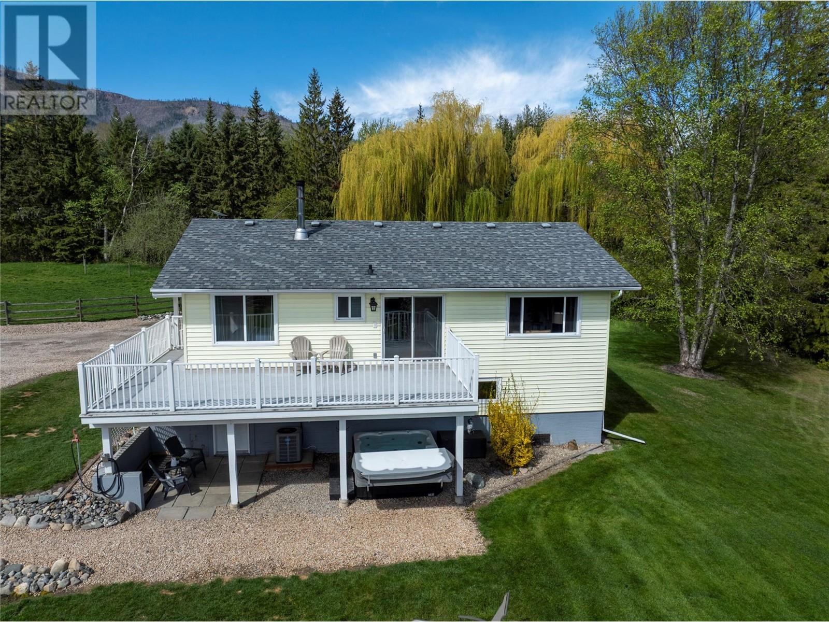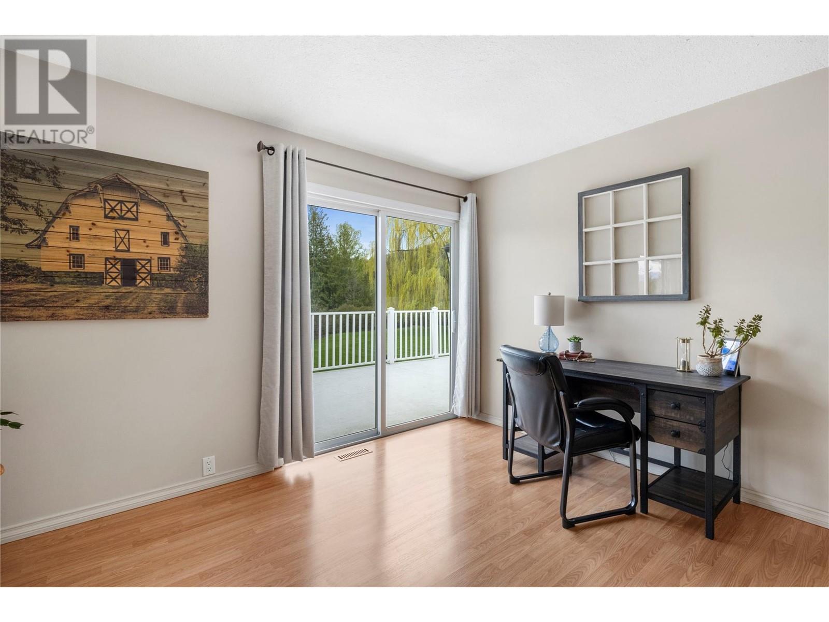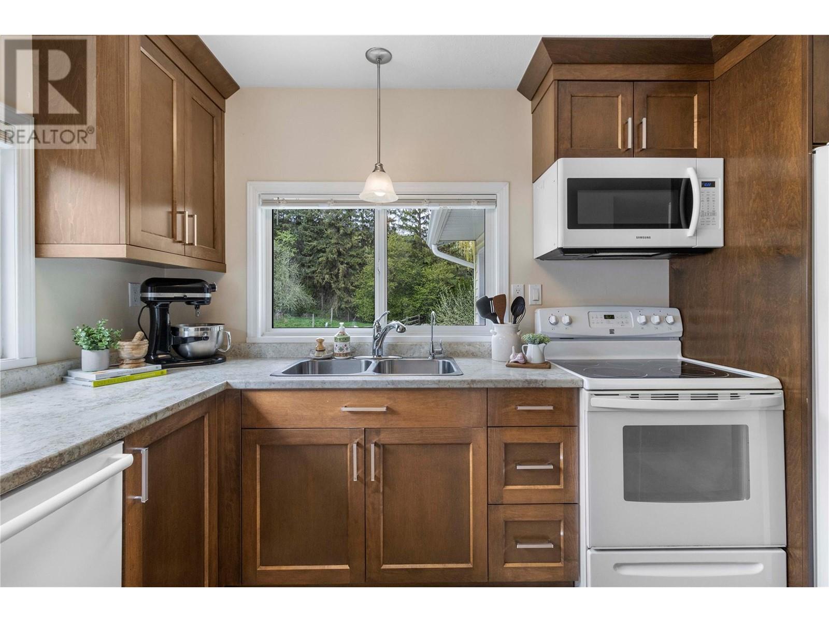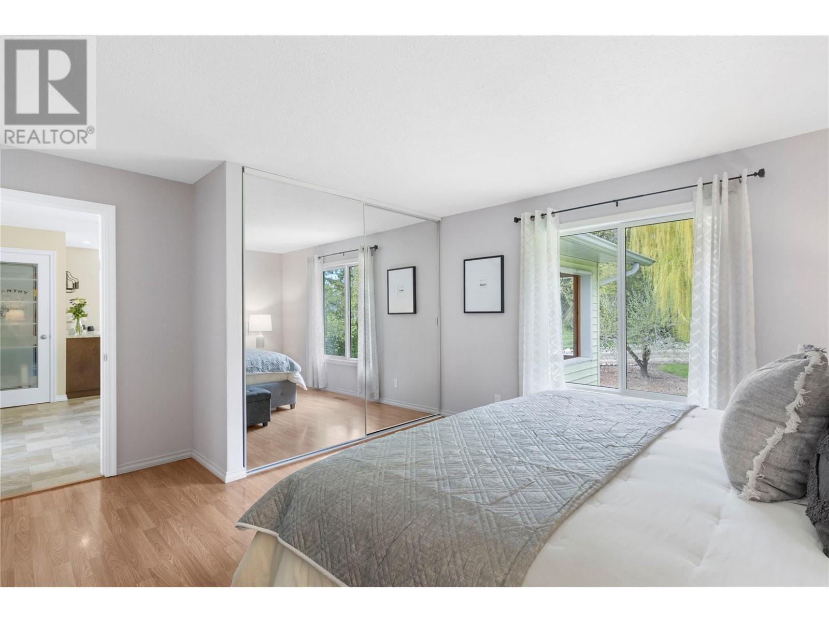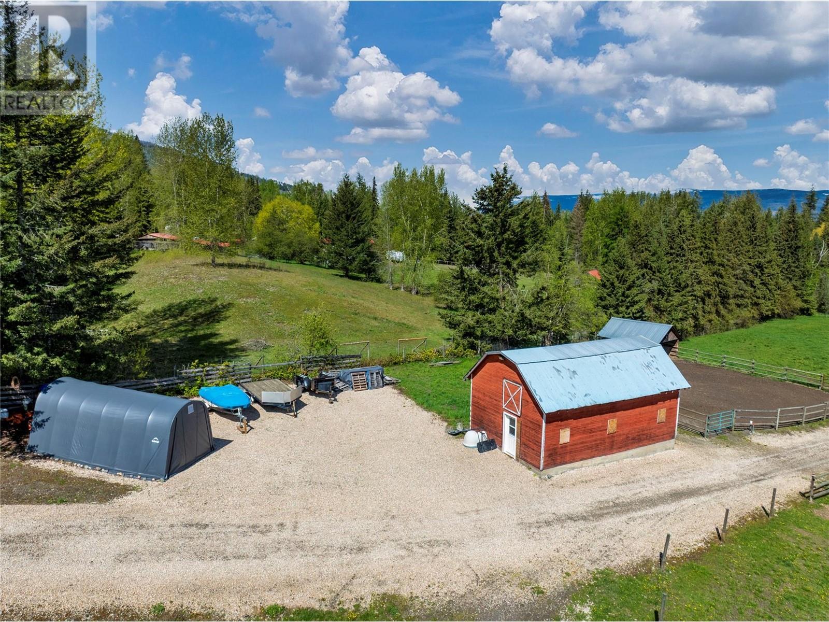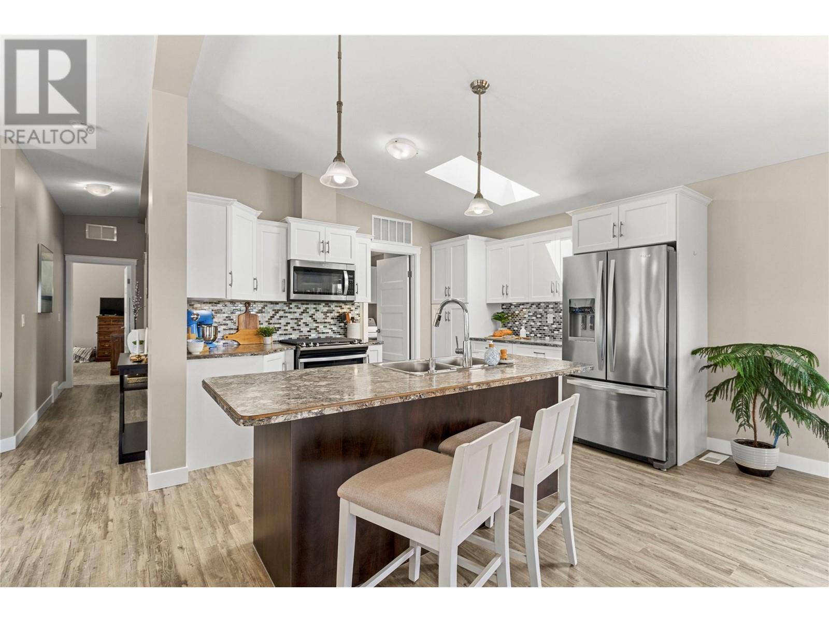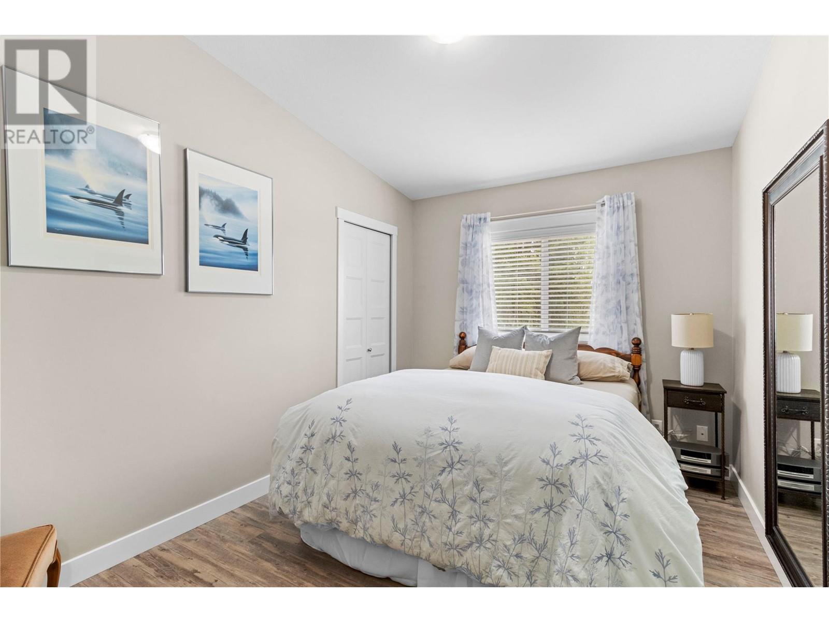1706 Taylor Road, If you are dreaming about what life in the country could be like, with a 2 home estate opportunity then this is the dream come true! Established country acreage with a rich history in the Notch Hill area. Over 80 acres of land zoned Large Holding and only 29% ALR land, backing onto crown land with a creek running through it. You have access to trails right in your backyard without even leaving the property, whether it be for horses, dirt bikes, or snowshoeing in the winter. There is a thoughtfully updated yellow farm home with 4 beds and 2 baths. Plus a stunning 2021 3 bed 2 bath eagle homes MH with lots of upgrades on its own septic. Perfect for a family estate or the mortgage helper. Outdoor 90x180 riding arena with fenced paddocks and shelter. Wonderful solid red barn with electrical updates. Detached shop and plenty of storage under cover for whatever hobbies you want to pursue. There are gardens and fruit trees and a pond for the frogs even. The water is gravity-fed from a creek, so plenty of water and great pressure. Many updates done to the home including plumbing, windows, roof, and more—ask for full details. This is a move-in ready and enjoy the lifestyle of a peaceful way of life and get back to the land. Only mins from Sorrento and Blind Bay amenities like groceries, schools, the lake. And only approximately a short distance to the hwy and into Salmon Arm for everything else you might need. Check out the 3D tour and video. (id:56537)
Contact Don Rae 250-864-7337 the experienced condo specialist that knows Single Family. Outside the Okanagan? Call toll free 1-877-700-6688
Amenities Nearby : Golf Nearby, Park, Recreation, Schools, Shopping
Access : Easy access
Appliances Inc : Refrigerator, Dishwasher, Range - Electric, Microwave, Washer & Dryer
Community Features : Family Oriented, Pets Allowed, Rentals Allowed
Features : Private setting, Irregular lot size, Two Balconies
Structures : -
Total Parking Spaces : 4
View : Mountain view
Waterfront : -
Architecture Style : -
Bathrooms (Partial) : 0
Cooling : Central air conditioning
Fire Protection : -
Fireplace Fuel : -
Fireplace Type : Free Standing Metal,Unknown
Floor Space : -
Flooring : Carpeted, Laminate, Vinyl
Foundation Type : -
Heating Fuel : Electric
Heating Type : Forced air
Roof Style : Unknown
Roofing Material : Asphalt shingle
Sewer : Septic tank
Utility Water : Creek/Stream
Bedroom
: 13'7'' x 8'2''
Bedroom
: 13'7'' x 10'11''
Storage
: 9'2'' x 7'2''
Laundry room
: 10'1'' x 12'0''
Utility room
: 13'2'' x 12'8''
3pc Bathroom
: 8'11'' x 5'11''
Family room
: 13'3'' x 22'2''
Other
: 7'4'' x 9'2''
Bedroom
: 13'4'' x 10'4''
Sunroom
: 11'4'' x 19'2''
4pc Bathroom
: 9'1'' x 6'0''
Living room
: 13'4'' x 22'7''
Primary Bedroom
: 13'9'' x 15'7''
Dining room
: 13'9'' x 11'7''
Kitchen
: 10'3'' x 12'1''
Bedroom
: 11'6'' x 9'3''
Primary Bedroom
: 13'8'' x 13'1''
Full bathroom
: 12'10'' x 7'9''
Bedroom
: 12'10'' x 9'2''
Full bathroom
: 9'2'' x 5'0''
Kitchen
: 12'10'' x 10'3''
Dining room
: 12'10'' x 11'7''
Living room
: 13'7'' x 21'1''












