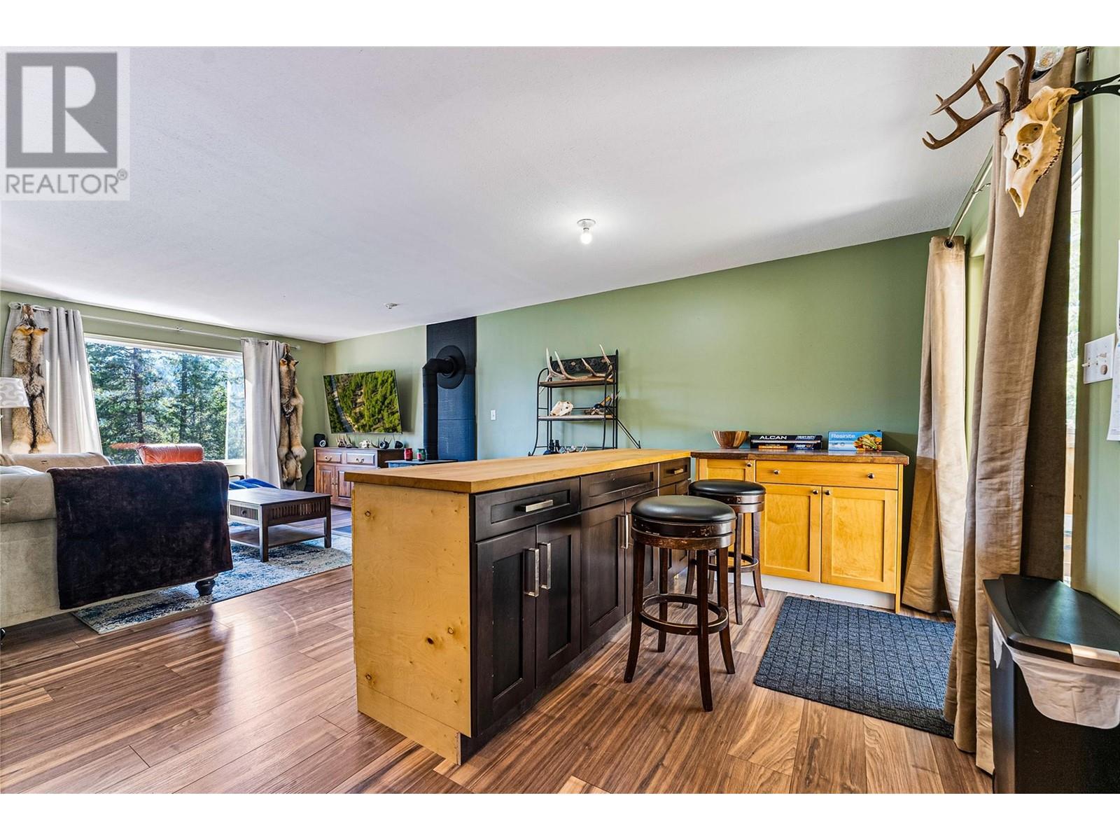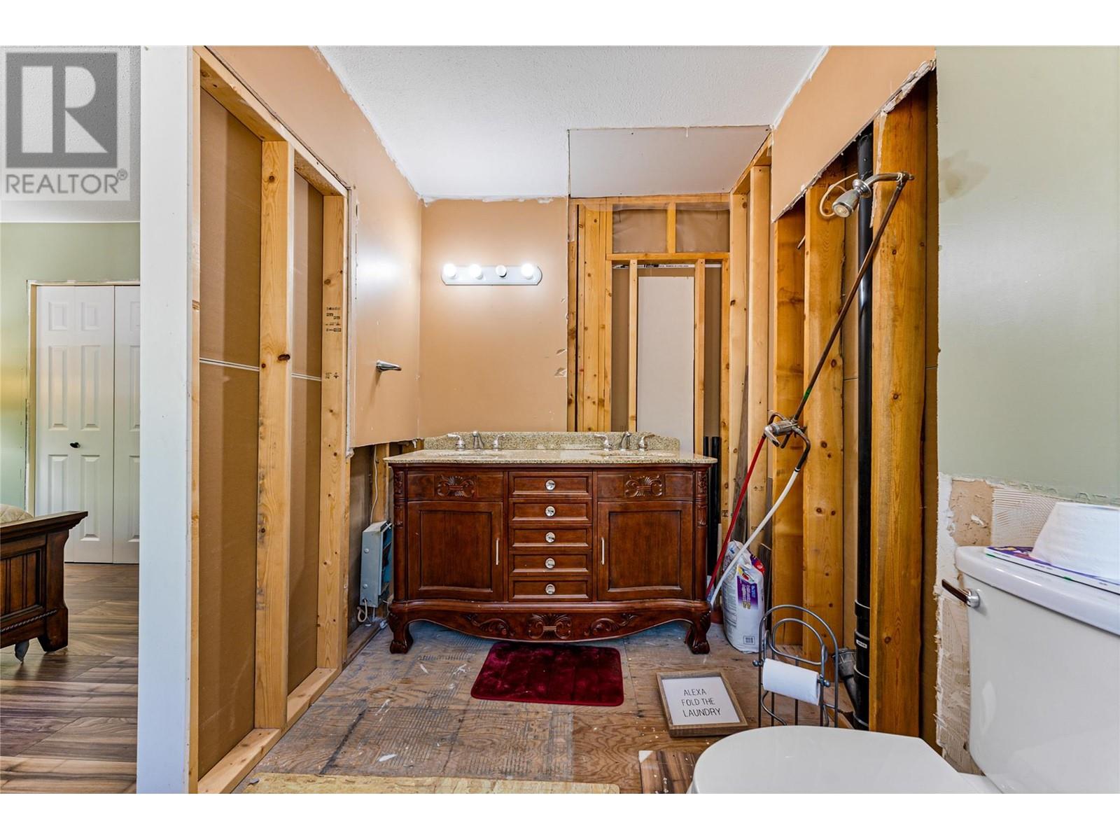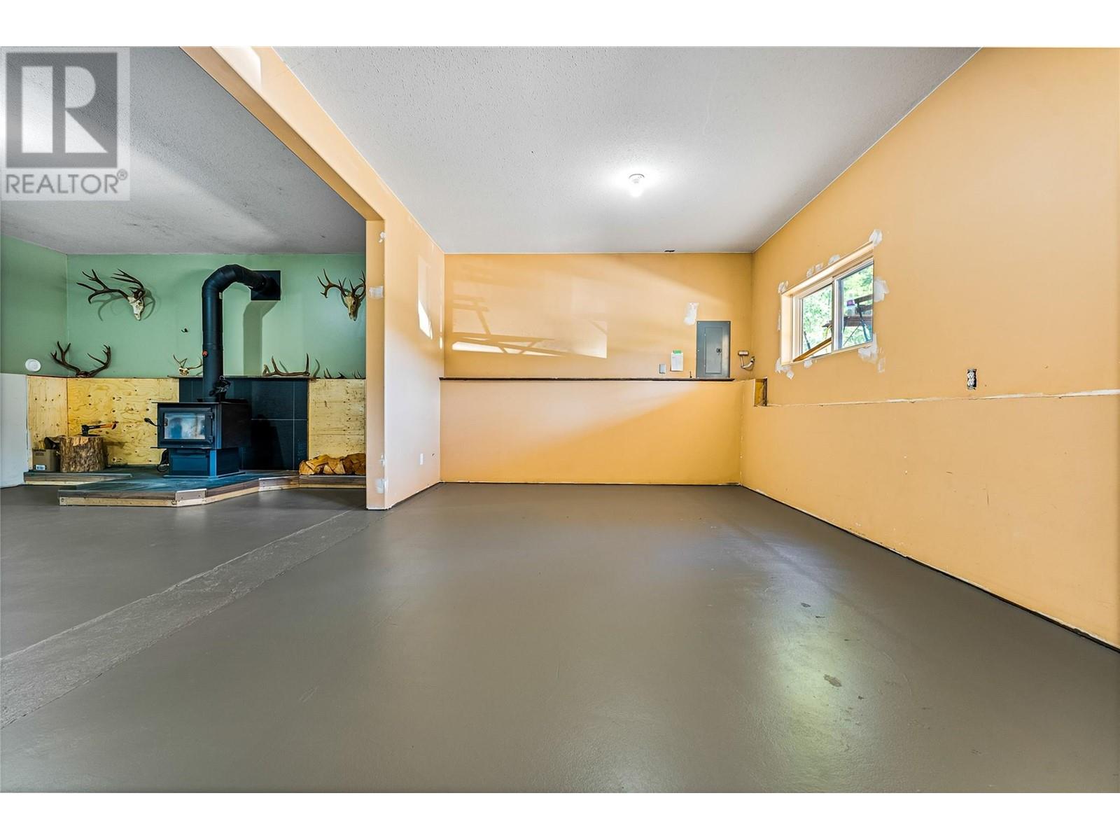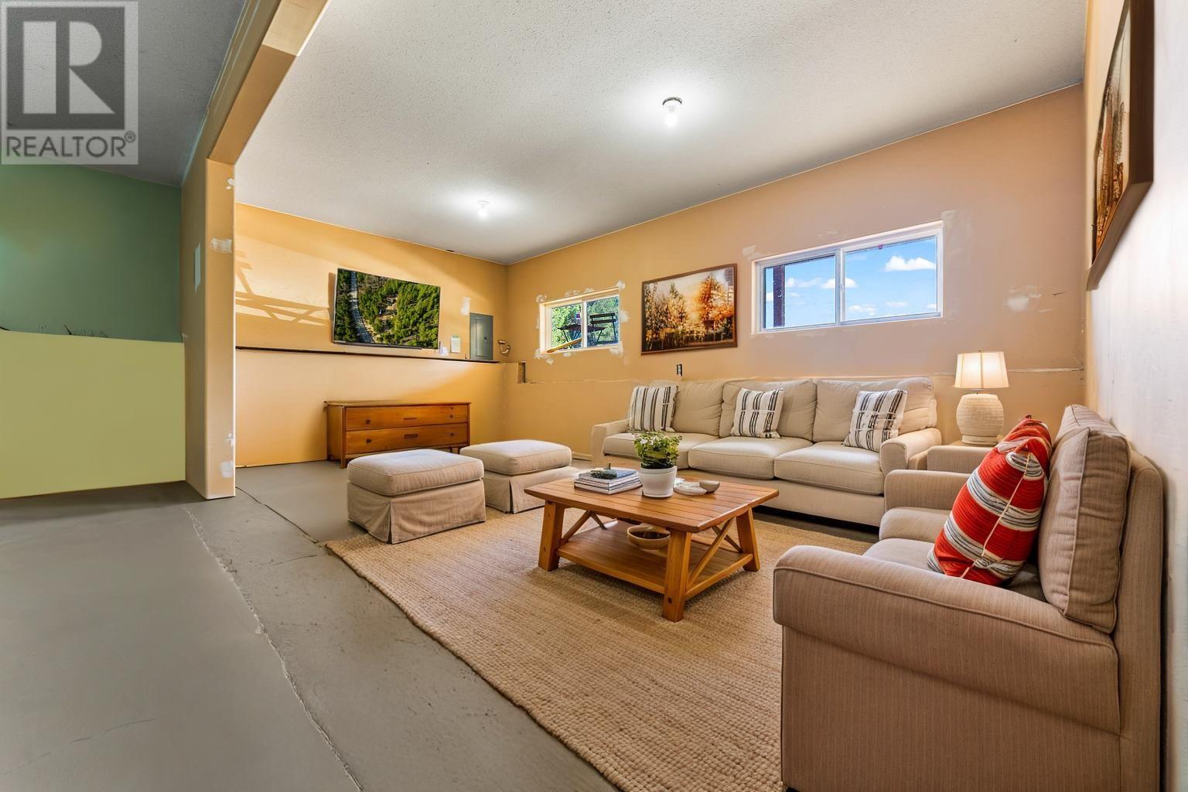Escape to nature in this incredible 7.5-acre private retreat in Beaverdell—perfect for outdoor enthusiasts, recreation lovers, or anyone seeking peace and privacy in the mountains. Surrounded by wildlife and towering trees, this serene property features a year-round creek with water rights, plus two natural wells supplying the home. The updated 2,000 sq. ft. residence offers 4 bedrooms, 3 bathrooms, fresh paint upstairs, laminate flooring throughout, and two cozy wood-burning fireplaces. Enjoy your morning coffee on the beautiful extended covered front veranda, soaking in the natural beauty that surrounds you. The basement is partially unfinished, giving you the freedom to design the space to suit your lifestyle—recently epoxied floors add a clean, polished touch. With the potential to redevelop (buyer to verify with the city), this property is more than just a home—it’s an opportunity. Don't miss your chance to own a slice of BC backcountry paradise. Book your showing today! (id:56537)
Contact Don Rae 250-864-7337 the experienced condo specialist that knows Single Family. Outside the Okanagan? Call toll free 1-877-700-6688
Amenities Nearby : Recreation
Access : Highway access
Appliances Inc : Refrigerator, Range - Electric, Hood Fan, Washer & Dryer
Community Features : Pets not Allowed
Features : Private setting, Irregular lot size, Central island, Two Balconies
Structures : -
Total Parking Spaces : 5
View : Mountain view, Valley view
Waterfront : Waterfront on creek
Architecture Style : -
Bathrooms (Partial) : 0
Cooling : -
Fire Protection : -
Fireplace Fuel : Wood
Fireplace Type : Conventional
Floor Space : -
Flooring : Laminate
Foundation Type : -
Heating Fuel : Electric, Wood
Heating Type : Baseboard heaters, Stove
Roof Style : Unknown
Roofing Material : Vinyl Shingles
Sewer : Septic tank
Utility Water : Well
Living room
: 20'9'' x 12'1''
Living room
: 32' x 13'7''
Bedroom
: 8'7'' x 9'9''
Bedroom
: 12' x 12'
3pc Bathroom
: 11'7'' x 3'4''
3pc Ensuite bath
: 7'8'' x 11'7''
Kitchen
: 18'7'' x 11'7''
Living room
: 15'10'' x 16'7''
Bedroom
: 10' x 11'10''
Bedroom
: 8'9'' x 10'1''
Primary Bedroom
: 9'10'' x 13'8''

























































































