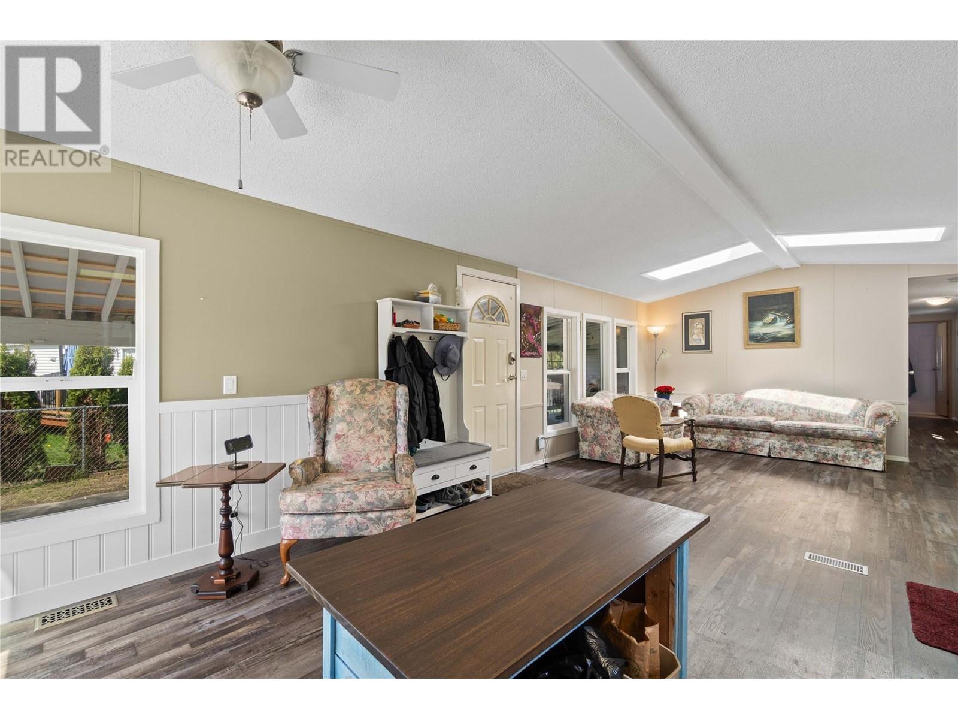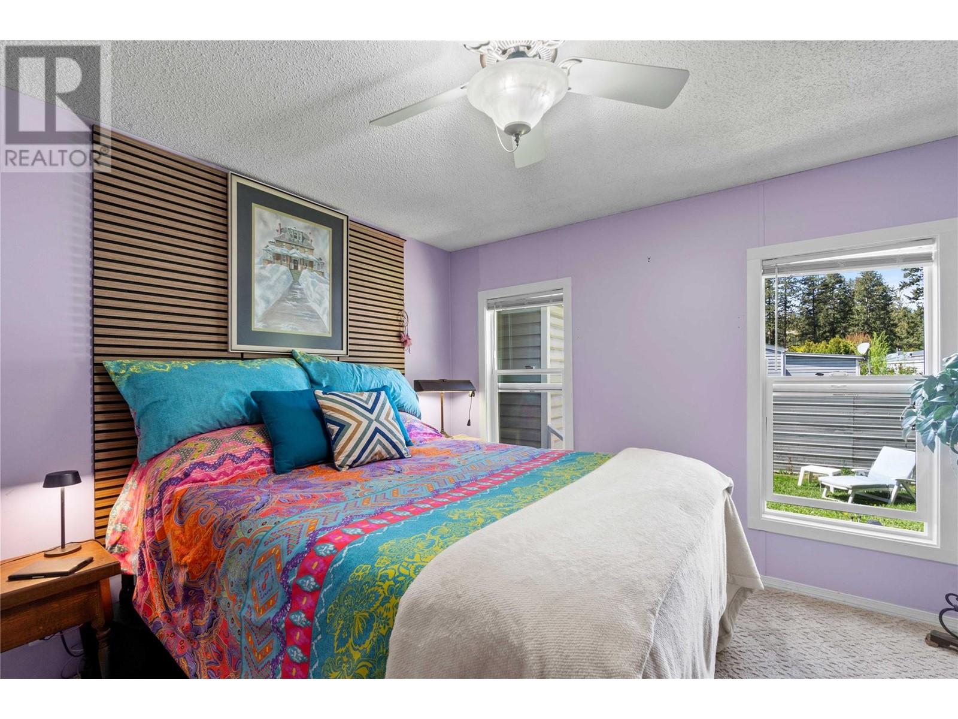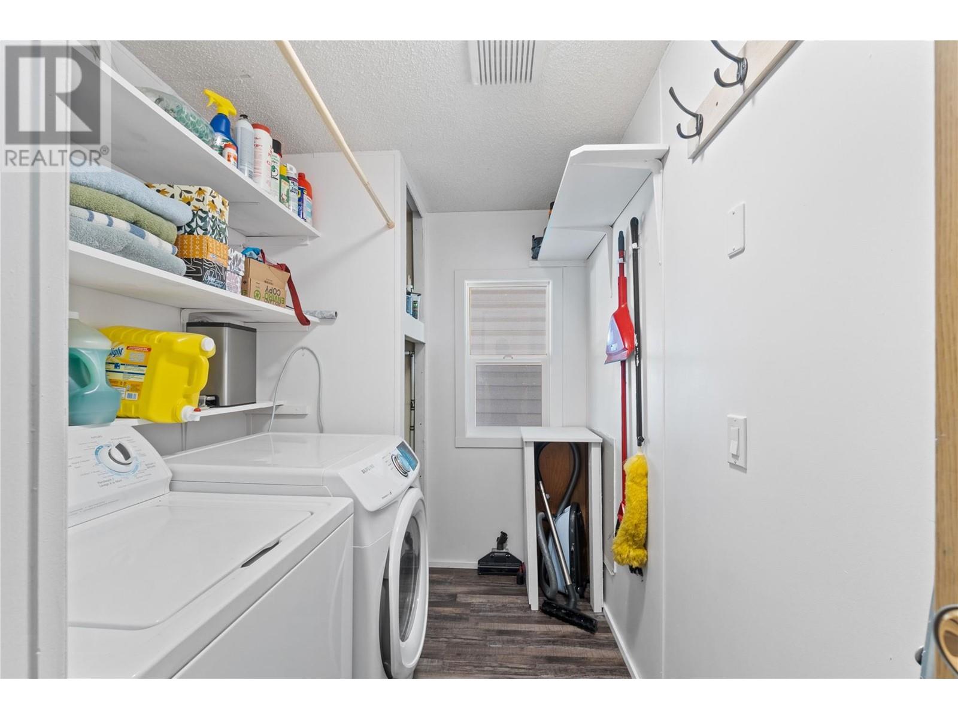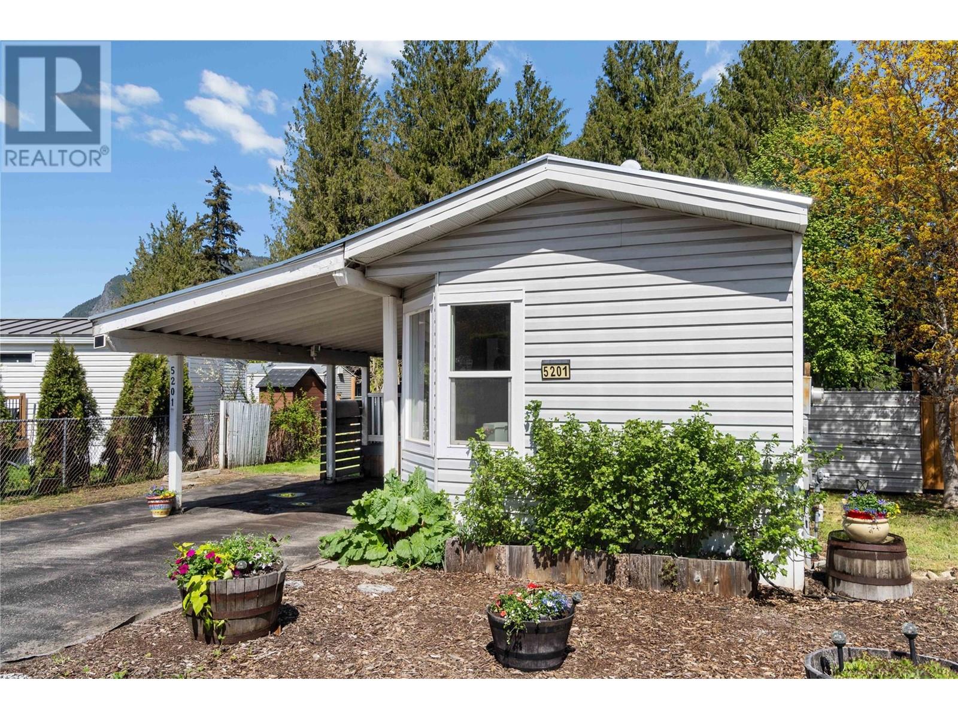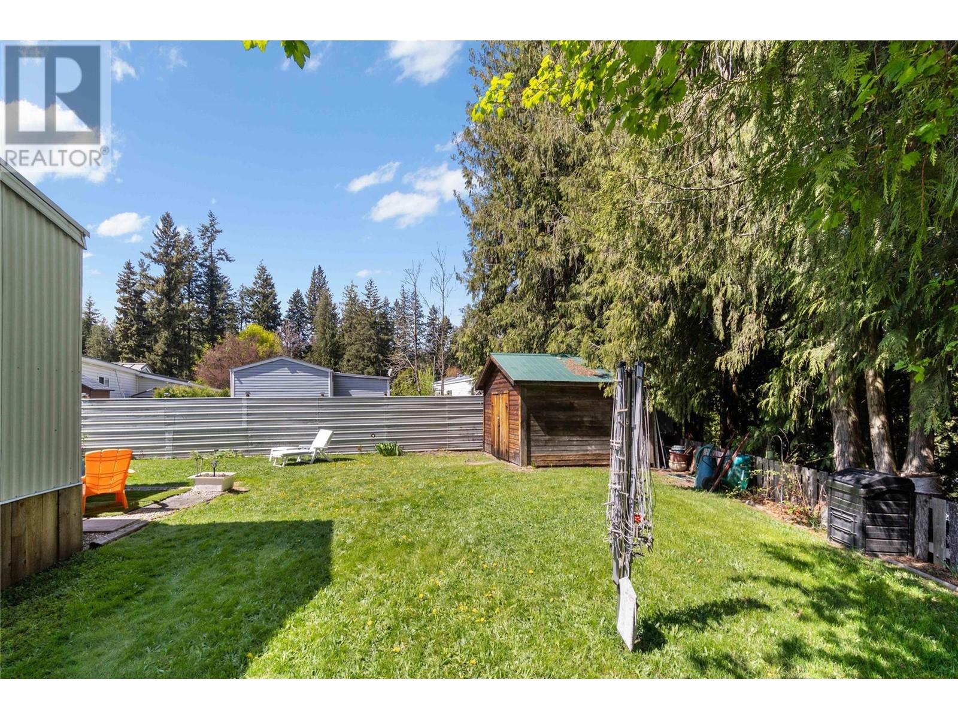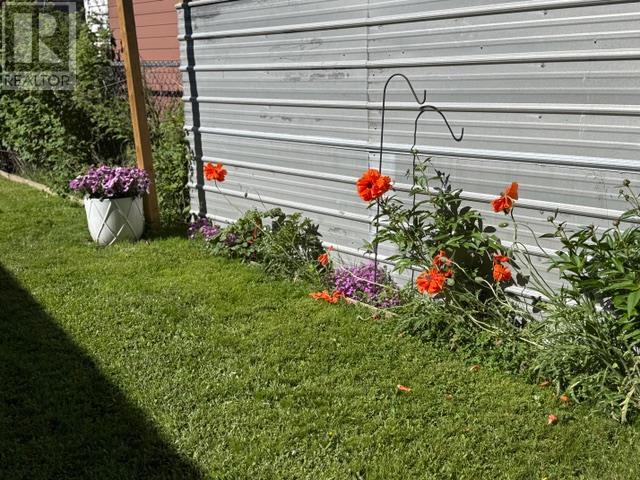Description
Well maintained open concept 2 Bedroom, 1 Bathroom Manufactured home in the upper phase of Canoe Creek Estates, Canoe conveniently situated just minutes from Salmon Arm. This Freehold property features many updates throughout including Metal Roof (2022), Furnace (2022), A/C (2022), Windows (2019), Stainless Steel Kitchen Appliances (2020), Hot Water Tank (2019), Poly B removed (2019), Kitchen cabinets (2019), Vinyl Flooring (2019), Skirting (2022). Strata Fee is $115.00 per month effective July 1, 2025. No age restrictions and 2 pets allowed. Enjoy sitting in your private fenced yard & large covered deck with n/g hook up for your barbecue with fruit trees & array of mature landscaping. The inclusion of a single carport, workshop & separate large shed provides a blend of comfort & convenience as well as close to Canoe Beach, Golf, Canooligans Restaurant, Elementary school. A must to view! (id:56537)








