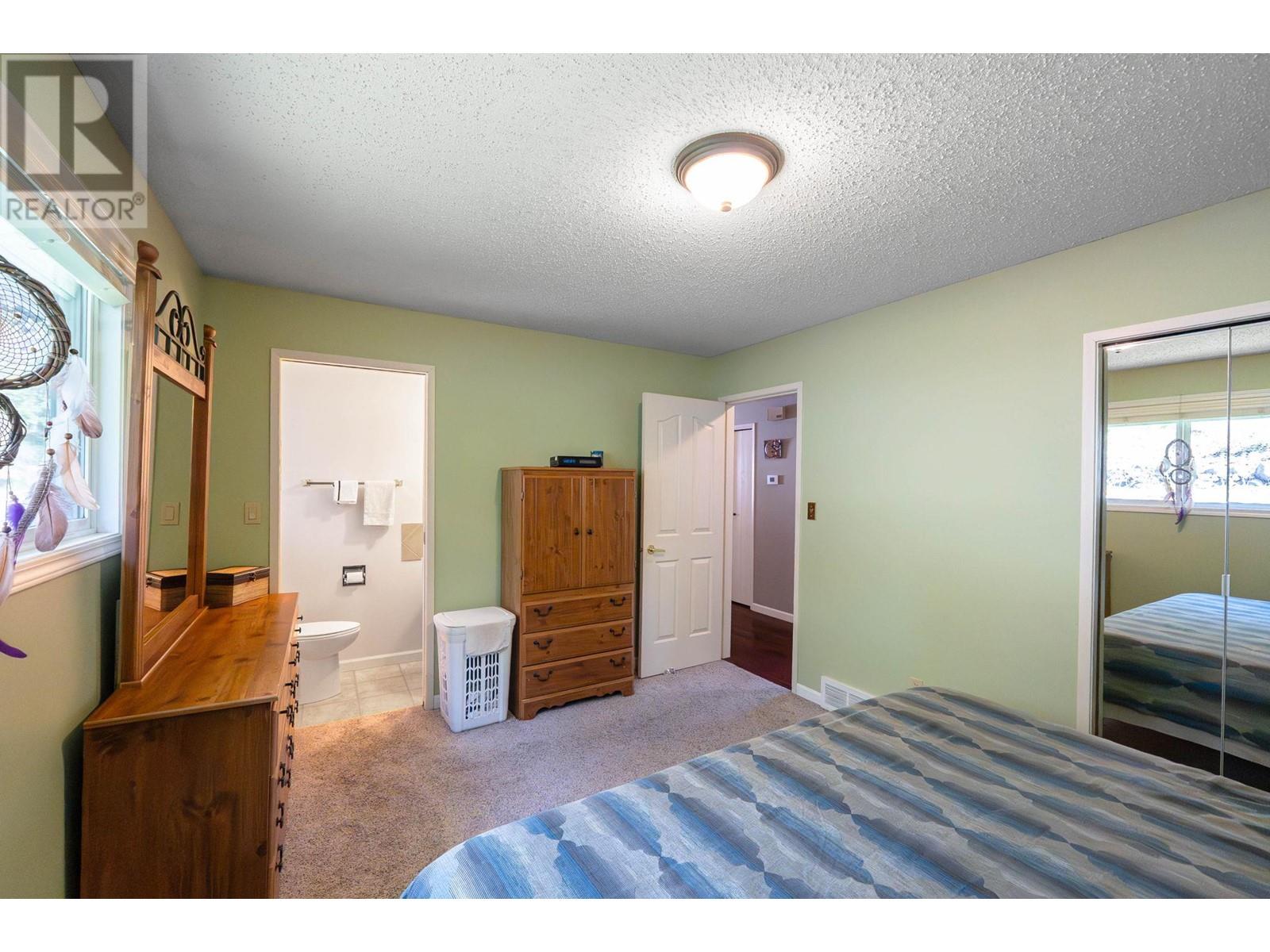Description
JUST MOVE RIGHT IN! Very well kept SUITED 5 bedroom / 3 bathroom home with GREAT VIEWS in Glenrosa. Lovingly cared for throughout the years with many recent UPDATES: Roof '21, Furnace '24 ,AC '24, HWT '24, Windows, Lighting, Decking & Railings, Paint. The open concept main floor features - Updated S/S Appliances, Engineered HW floors, Gas Fireplace & direct access to the oversized deck. The main floor includes 3 good sized bedrooms a 4pc bathroom & 2pc ensuite in the master. Heading downstairs you have a spacious & well designed 2-bedroom in-law suite that is like new, as it has only been used by the owners friends/family. The suite features sound dampening insulation, in floor heating & gas fireplace. Wonderful outdoor space with a .27 Acre lot, ideal for nature lovers who enjoys privacy. Raised garden beds, greenhouse and a hen house for fresh eggs! Fully irrigated with 18 zones. Book your showing today! THIS ONE IS STILL AVAILABLE & EASY TO SHOW. (id:56537)



























































































