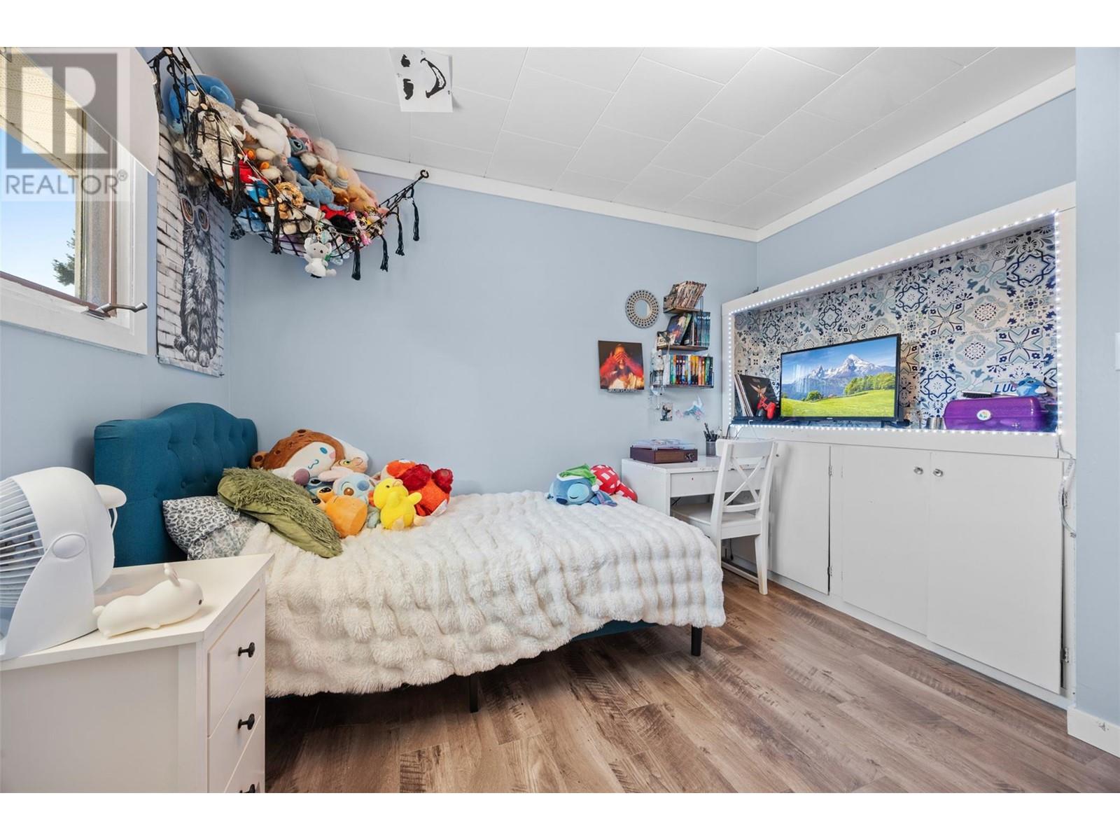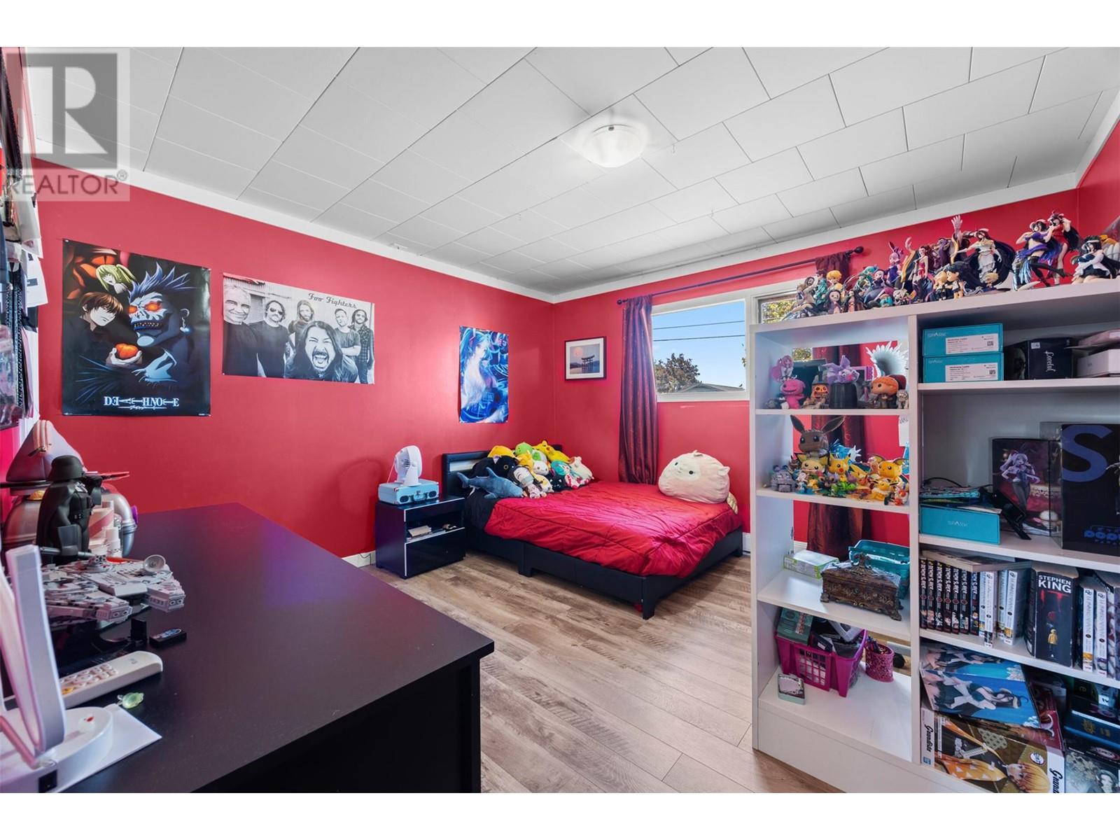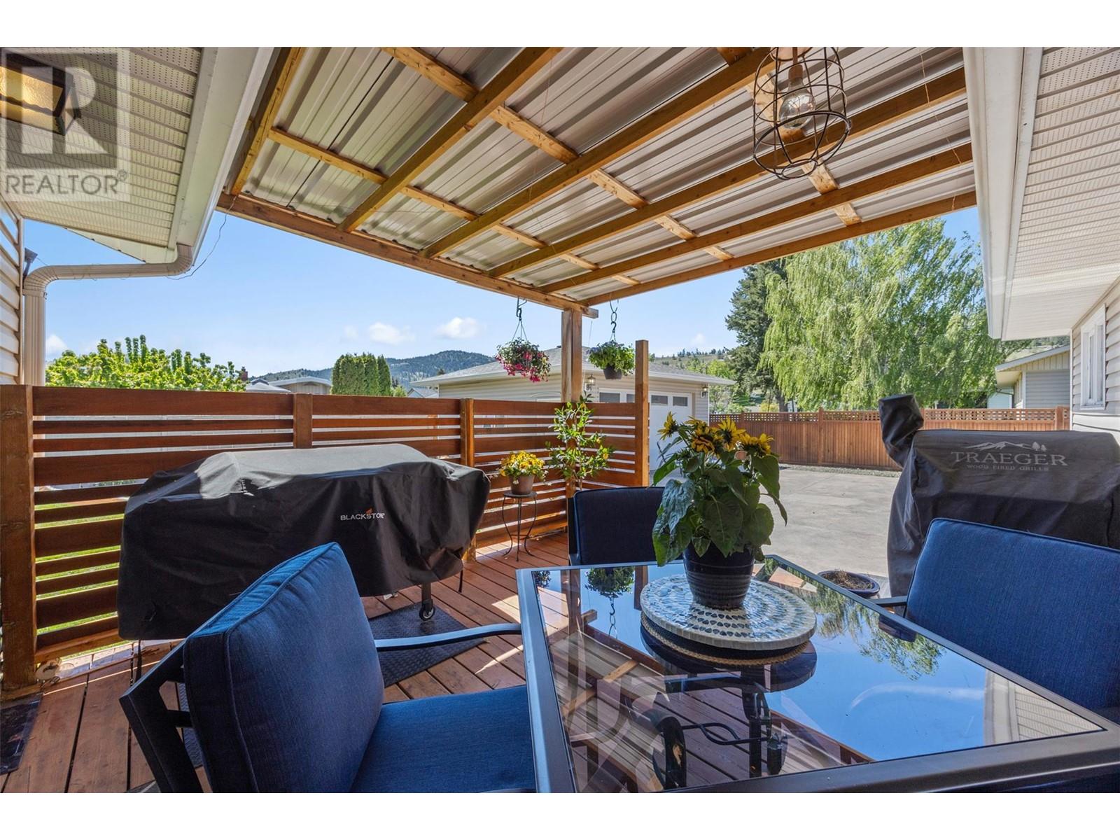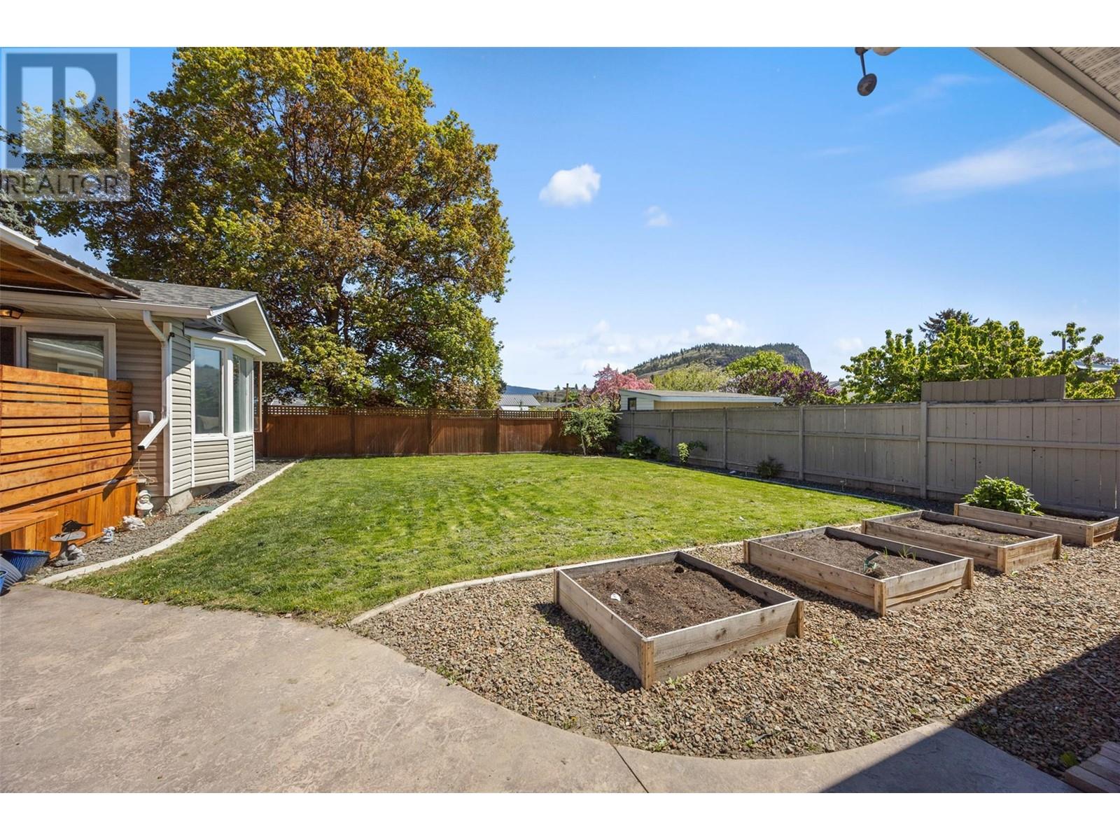ONE LEVEL LIVING in one of sunny Summerland's most sought-after neighbourhoods! 3 Bedroom, 2 bath, almost everything updated, including most flooring, all appliances, kitchen, 4 pc bathroom, roof, ductless heating and cooling. Primary bedroom has a stamped concrete patio outside the door - perfect for a hot tub! Outside enjoy the covered deck, good sized grassy fully fenced yard with garden boxes, garden shed, stamped concrete galore, 21'x 21' shop in the back has high ceiling & 240V - perfect for the auto enthusiast, or any kind of hobbyist. Loads of parking, plenty of space for toys - boat, RV etc. and a short walk to downtown Summerland and all amenities. Needs new windows and a slider (quote on file), but that's it! This one is a gem! Measurements by iGuide. (id:56537)
Contact Don Rae 250-864-7337 the experienced condo specialist that knows Single Family. Outside the Okanagan? Call toll free 1-877-700-6688
Amenities Nearby : -
Access : -
Appliances Inc : Refrigerator, Dishwasher, Range - Electric, Microwave, Washer/Dryer Stack-Up
Community Features : -
Features : Central island
Structures : -
Total Parking Spaces : 8
View : -
Waterfront : -
Architecture Style : Ranch
Bathrooms (Partial) : 0
Cooling : Heat Pump
Fire Protection : -
Fireplace Fuel : -
Fireplace Type : -
Floor Space : -
Flooring : Ceramic Tile, Laminate, Mixed Flooring, Vinyl
Foundation Type : -
Heating Fuel : Electric
Heating Type : Baseboard heaters, Heat Pump
Roof Style : Unknown
Roofing Material : Asphalt shingle
Sewer : Municipal sewage system
Utility Water : Municipal water
3pc Bathroom
: 7'4'' x 7'2''
Laundry room
: 7'4'' x 7'2''
Dining room
: 16'5'' x 11'11''
Kitchen
: 15'5'' x 13'3''
Living room
: 15'0'' x 12'10''
Bedroom
: 10'7'' x 9'9''
Bedroom
: 12'5'' x 11'11''
Primary Bedroom
: 17'8'' x 11'6''
4pc Bathroom
: 9'1'' x 4'11''



































































