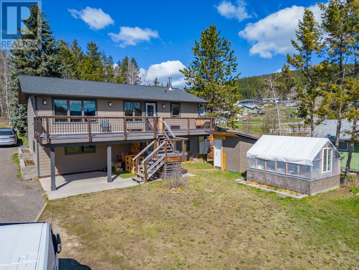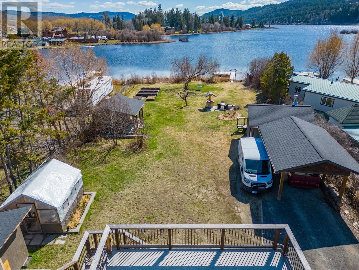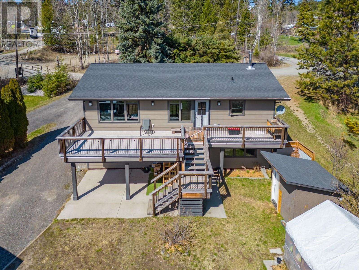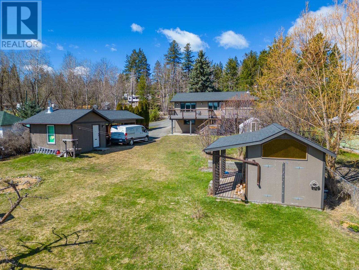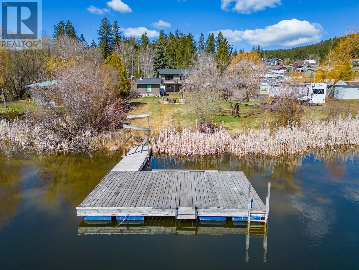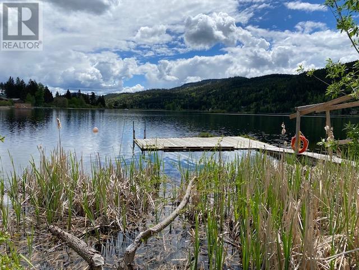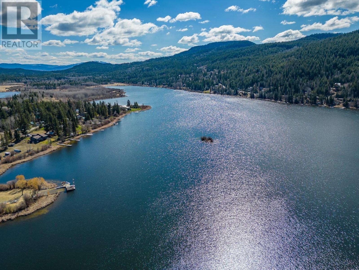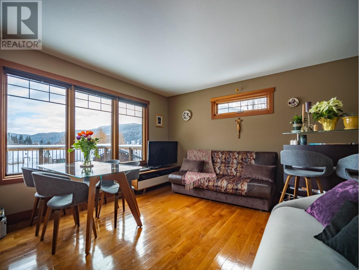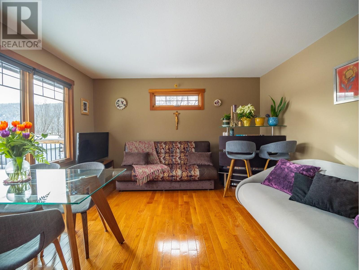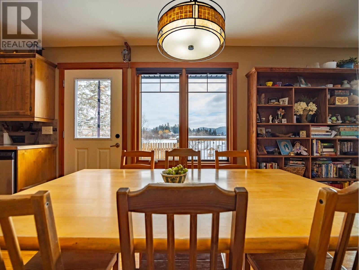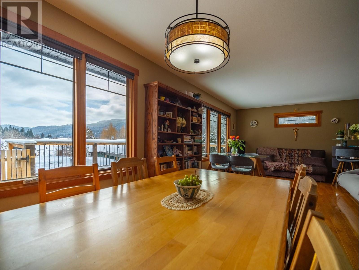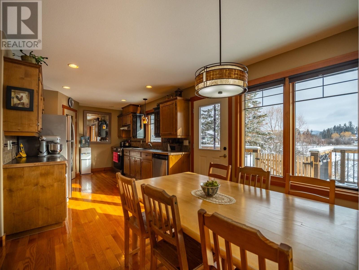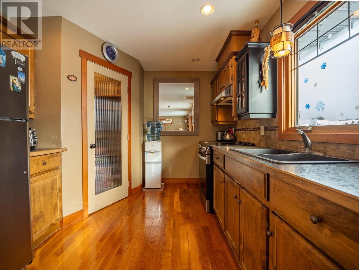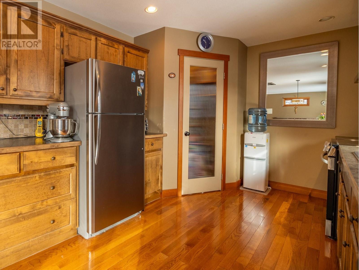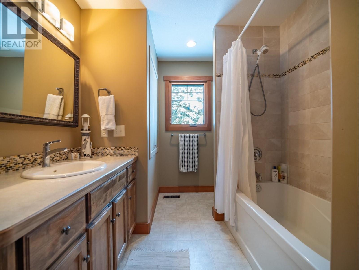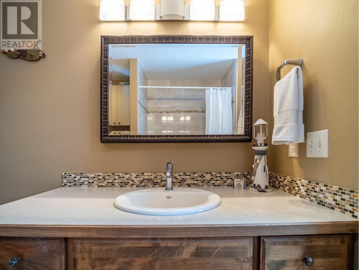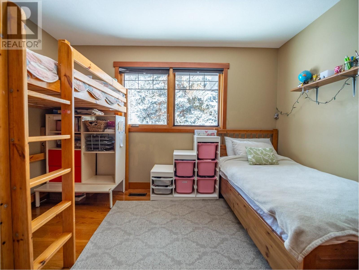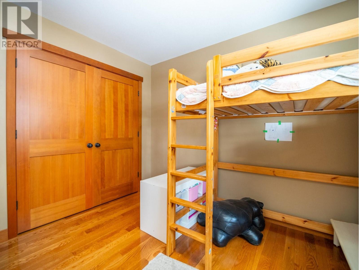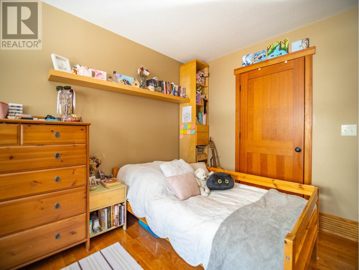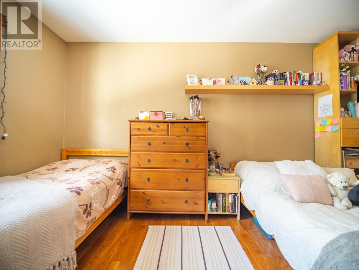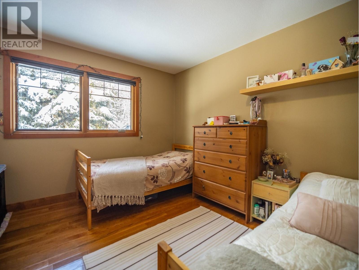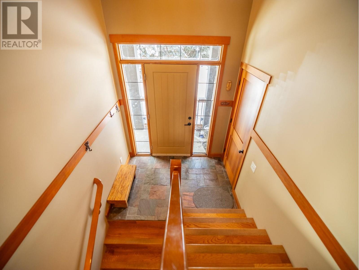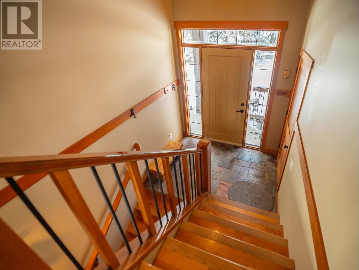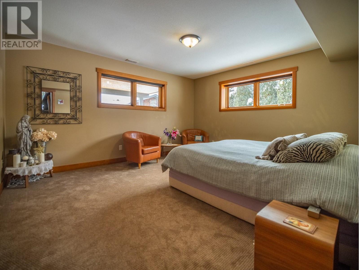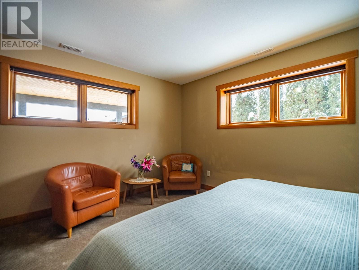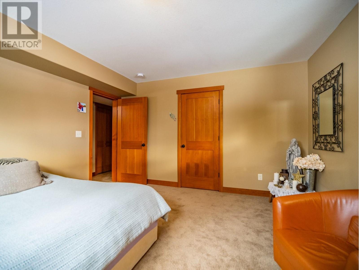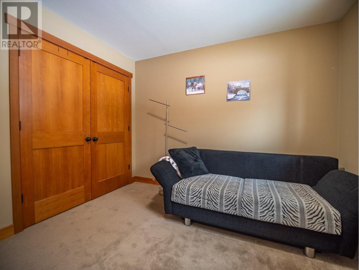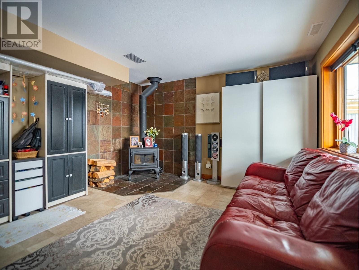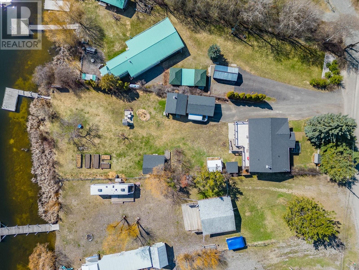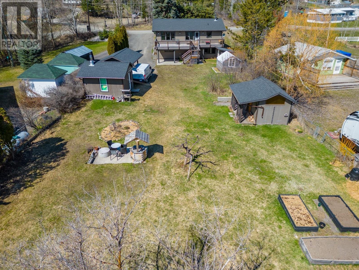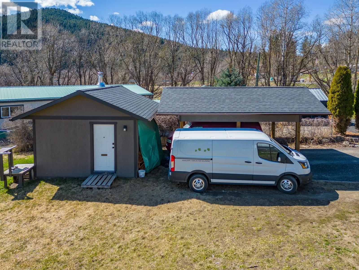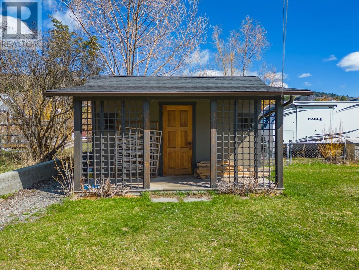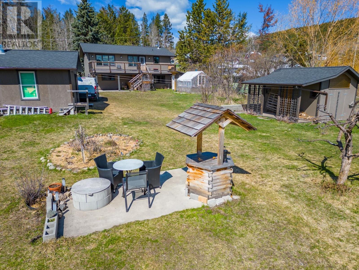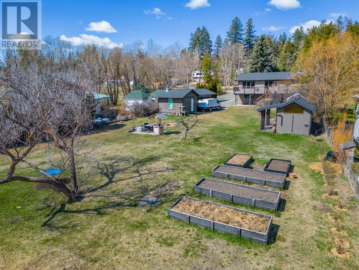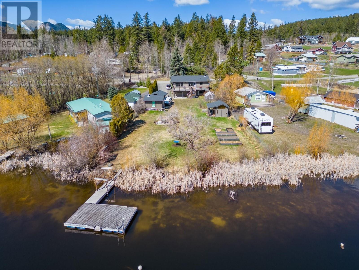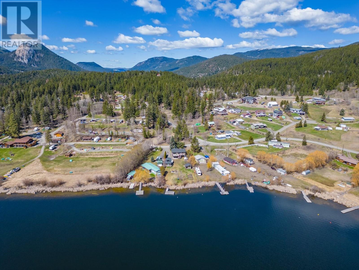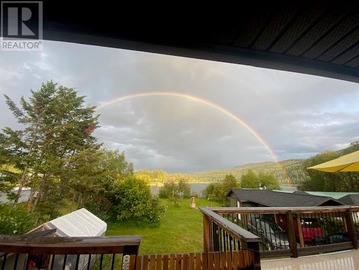Level low-bank waterfront property with elegant 4 bedroom home complete wuth high end finishing inside and outside. This lakefront package also offers a detatched heated and wired shop, carport, garden shed, greenhouse, dock and woodshed. This home has been beautifully renovated to exceedingly high standards within the last ten years from the studs up - new roof and siding, new windows, solid wood floors, fir framed windows, new kitchen/bathrooms, all solid fir interior doors fir trim and baseboards, solid wood cabinets and closet shelving, wiring, furnace and water filtration, the list goes on. Absolutely breathtaking lake views from the living areas upstairs, enjoy morning coffee and spectacular sunrises over the lake. This property is sure to impress. Large second floor lakeside sundeck with great covered patio area underneath or additional parking. Basement is fully walk-out which allows for direct and level access to back yard. Waterfront yard and dock is the perfect place for lazy summer afternoons, swimming, fishing and family fun. Life is short - live the waterfront dream at Pinantan Lake. (id:56537)
Contact Don Rae 250-864-7337 the experienced condo specialist that knows Single Family. Outside the Okanagan? Call toll free 1-877-700-6688
Amenities Nearby : Schools, Ski area
Access : Easy access
Appliances Inc : Range, Refrigerator, Dishwasher, Washer & Dryer
Community Features : Adult Oriented, Family Oriented, Rural Setting
Features : Level lot, Private setting, Balcony
Structures : -
Total Parking Spaces : 4
View : Lake view, Mountain view, Valley view, View (panoramic)
Waterfront : -
Architecture Style : -
Bathrooms (Partial) : 0
Cooling : -
Fire Protection : -
Fireplace Fuel : Wood
Fireplace Type : Conventional
Floor Space : -
Flooring : Carpeted, Mixed Flooring, Wood, Porcelain Tile
Foundation Type : -
Heating Fuel : Wood
Heating Type : Forced air, Other, Stove
Roof Style : Unknown
Roofing Material : Asphalt shingle
Sewer : -
Utility Water : Lake/River Water Intake
Living room
: 15'6'' x 13'0''
Dining room
: 10'0'' x 10'0''
Kitchen
: 13'0'' x 10'0''
4pc Bathroom
: Measurements not available
Bedroom
: 15' x 13'0''
Bedroom
: 11'0'' x 10'0''
3pc Bathroom
: Measurements not available
Bedroom
: 13'6'' x 11'0''
Primary Bedroom
: 13'6'' x 12'0''


