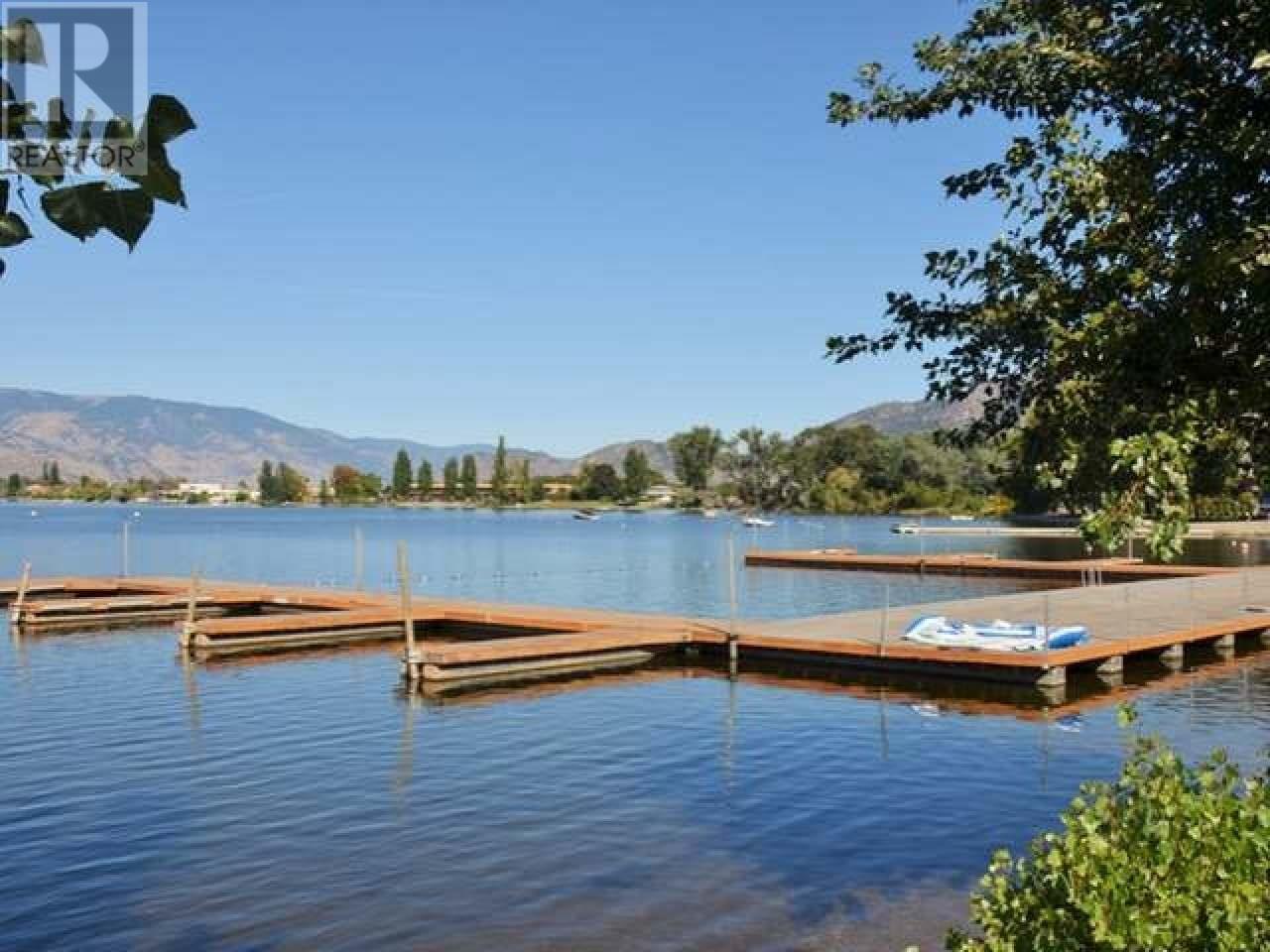WATERFRONT COMPLEX!!! UNIQUE SEMI-WATERFRONT VILLA in 'Village on the Lake"" complex, on Osoyoos Lake, one of the ONLY 2 on the front row, just across the street from the Lake. Spacious 2 bedroom and 2 bathroom villa with private entrance and great lakeview of the lake featuring open concept floor plan, kitchen with granite countertops, master bedroom with en-suite and spacious guest bedroom with room for double beds. Large patio to enjoy the outdoors and just a few steps to the lake and the outdoor swimming pool. The complex includes a private WATERFRONT deck, a pool/hot tub and an exercise room. Excellent for a permanent residence, recreational, or income producing property. You can rent it out yourself or use a management company. Just across the street from the lake, close to town, recreation, golf and all other amenities. (id:56537)
Contact Don Rae 250-864-7337 the experienced condo specialist that knows LAKESHORE VILLAS. Outside the Okanagan? Call toll free 1-877-700-6688
Amenities Nearby : Golf Nearby, Recreation
Access : -
Appliances Inc : Range, Refrigerator, Dishwasher, Dryer, Washer
Community Features : Pets Allowed, Rentals Allowed
Features : Level lot, See remarks
Structures : -
Total Parking Spaces : 1
View : Lake view, Mountain view
Waterfront : -
Architecture Style : Bungalow, Ranch
Bathrooms (Partial) : 0
Cooling : Wall unit
Fire Protection : -
Fireplace Fuel : -
Fireplace Type : Insert
Floor Space : -
Flooring : -
Foundation Type : -
Heating Fuel : Electric
Heating Type : Forced air
Roof Style : Unknown
Roofing Material : Tar & gravel
Sewer : Municipal sewage system
Utility Water : Municipal water
3pc Bathroom
: 7'8'' x 5'6''
Primary Bedroom
: 12'10'' x 11'1''
Bedroom
: 14'9'' x 8'11''
4pc Ensuite bath
: 7'8'' x 4'8''
Kitchen
: 13'4'' x 8'11''
Living room
: 19'1'' x 15'3''









































































