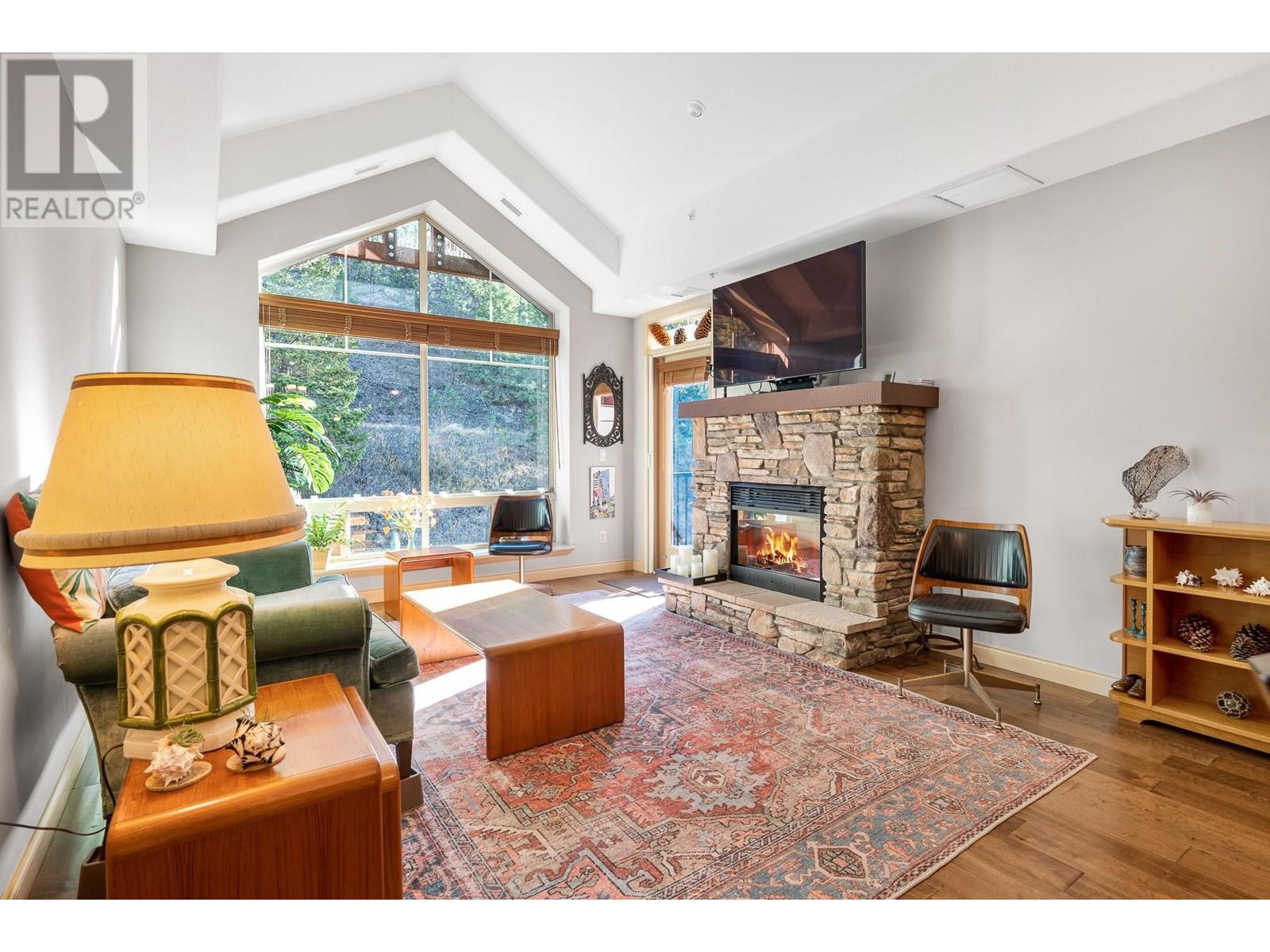Enjoy the morning sun & not the afternoon heat from this desirable 2 bedroom, 2 bathroom top floor apartment located in popular Terravita, a gated community overlooking Shannon Lake Golf Course! Features wonderful open floor plan with vaulted ceilings, cozy electric fireplace, hand scraped hardwood flooring, granite tile counter tops, stainless steel appliances and more! Spacious master suite features a 4 piece en-suite with heated floors and large walk-in closet with access to the expansive private covered deck. Additional features include custom built in shelving, storage locker situated in Parkade and putting green for additional entertainment of family & friends. All this located close to Shopping, Restaurants, Golf and surrounded by meandering walking trails. Pet friendly complex with up to two animals not weighing more than 25 lbs or 2 dogs or 2 cats with combined weight of up to 25 lbs. A must see! (id:56537)
Contact Don Rae 250-864-7337 the experienced condo specialist that knows Terravita. Outside the Okanagan? Call toll free 1-877-700-6688
Amenities Nearby : -
Access : -
Appliances Inc : Refrigerator, Dishwasher, Dryer, Range - Electric, Microwave, Washer
Community Features : Pet Restrictions, Pets Allowed With Restrictions
Features : Central island
Structures : -
Total Parking Spaces : 1
View : -
Waterfront : -
Architecture Style : Other
Bathrooms (Partial) : 0
Cooling : Central air conditioning
Fire Protection : Smoke Detector Only
Fireplace Fuel : Electric
Fireplace Type : Unknown
Floor Space : -
Flooring : Carpeted, Hardwood, Tile
Foundation Type : -
Heating Fuel : Electric
Heating Type : Forced air
Roof Style : Unknown
Roofing Material : Asphalt shingle
Sewer : Municipal sewage system
Utility Water : Irrigation District
Utility room
: 3'3'' x 2'5''
Laundry room
: 4'11'' x 8'8''
Foyer
: 5'6'' x 8'1''
Dining room
: 12'6'' x 10'1''
4pc Bathroom
: 6'2'' x 8'6''
Bedroom
: 11' x 14'
5pc Ensuite bath
: 12'7'' x 5'9''
Primary Bedroom
: 17'11'' x 11'0''
Living room
: 16'0'' x 12'6''
Kitchen
: 9'0'' x 8'































































