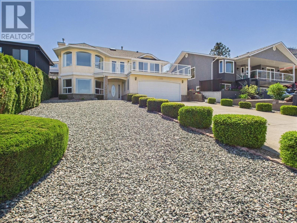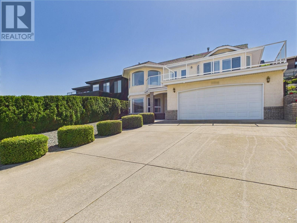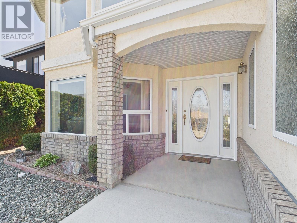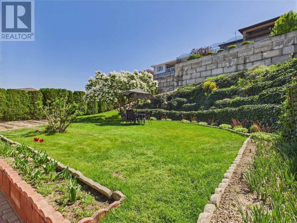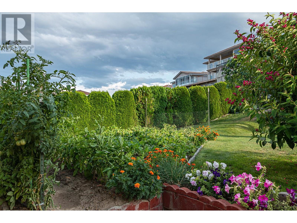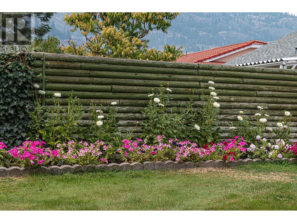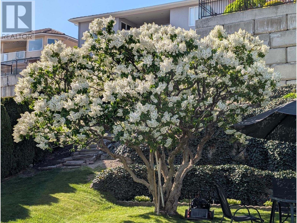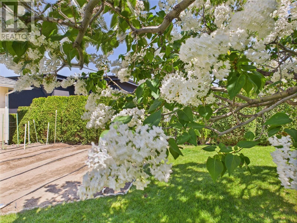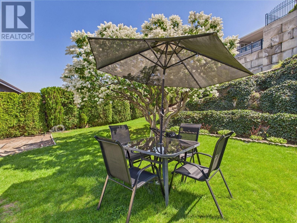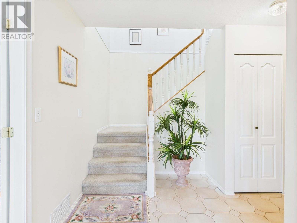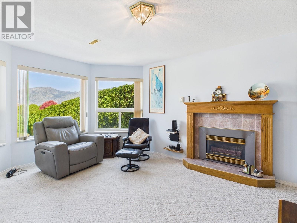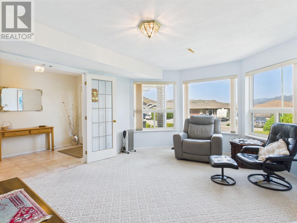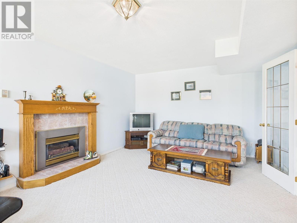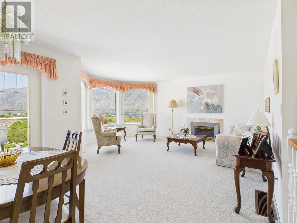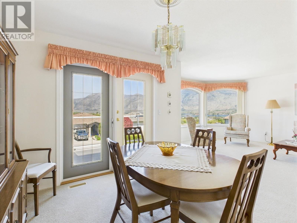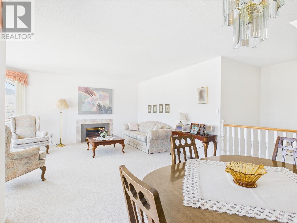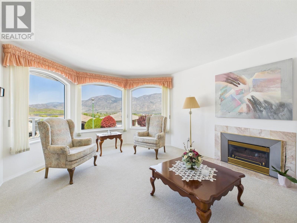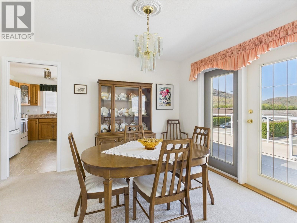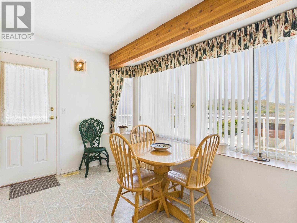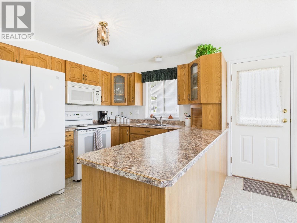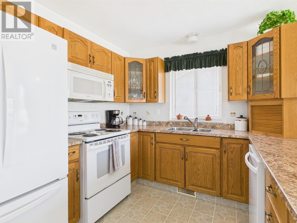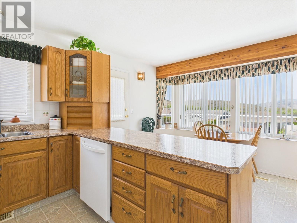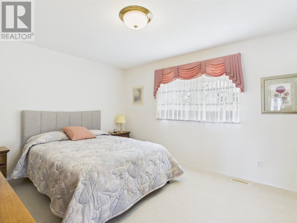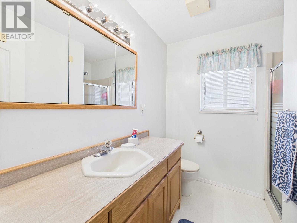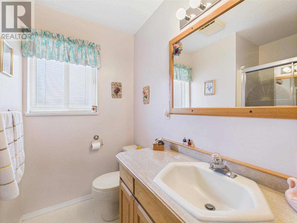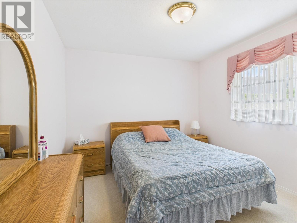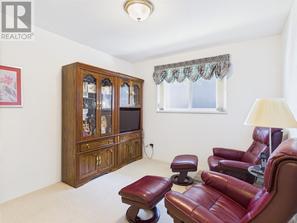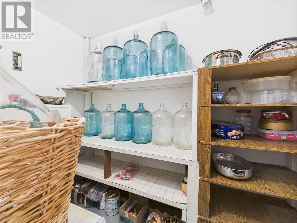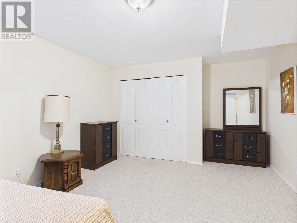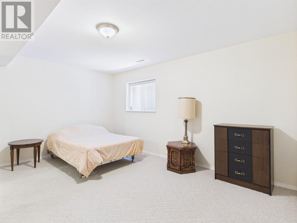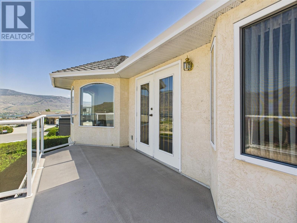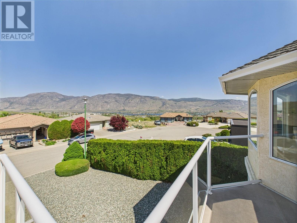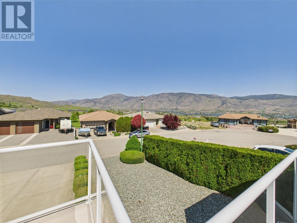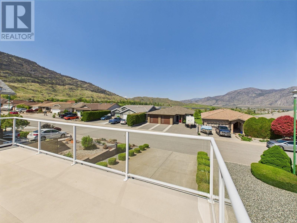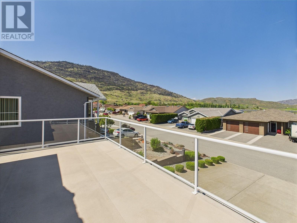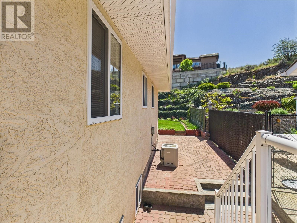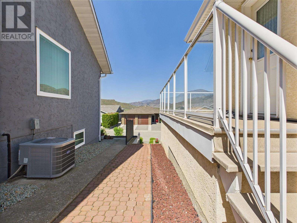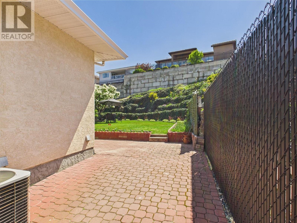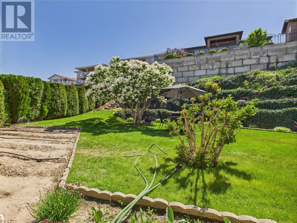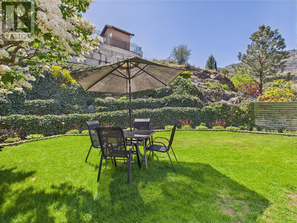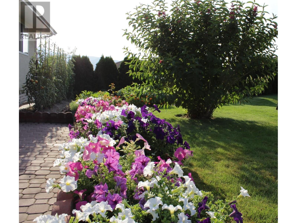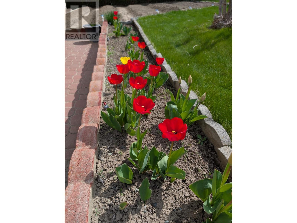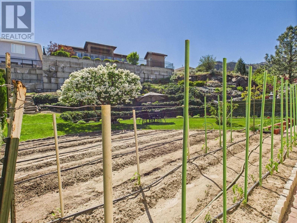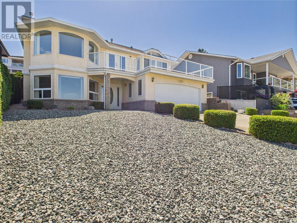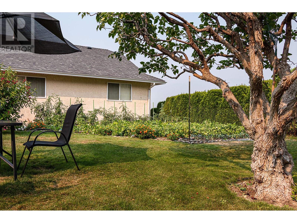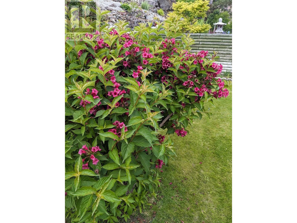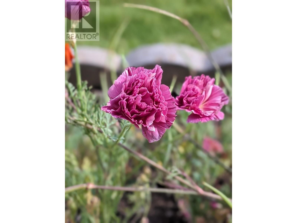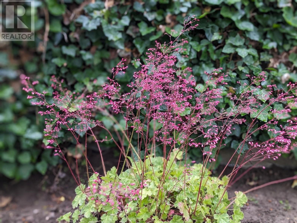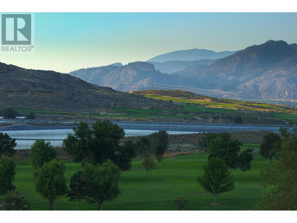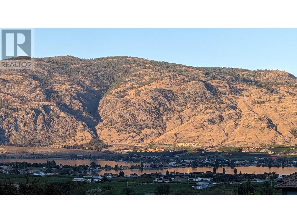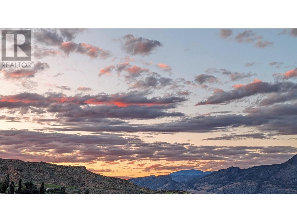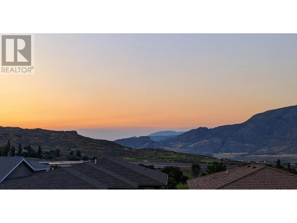Immaculate Home with Stunning Views. Just steps from the Golf Course. Experience serene living in this meticulously maintained 4-bedroom, 3-bath home, perfectly located just steps from the golf course and clubhouse. This spacious residence features a bright, open-concept layout with the main living area on the upper level, designed to take full advantage of the breathtaking lake and golf course views. Step out onto the large, sun-drenched deck—easily accessible from the dining area—and enjoy morning coffee or evening sunsets in peace. The beautifully landscaped backyard is a gardener’s dream, complete with vibrant plantings and a mature lilac tree that offers welcome shade on sunny days. A double-car garage and additional open parking provide ample space for guests. This is a rare opportunity to own a home that blends natural beauty, comfort, and convenience. Schedule your private showing today! (id:56537)
Contact Don Rae 250-864-7337 the experienced condo specialist that knows Single Family. Outside the Okanagan? Call toll free 1-877-700-6688
Amenities Nearby : Golf Nearby, Schools, Shopping
Access : -
Appliances Inc : Refrigerator, Dishwasher, Range - Electric, Washer & Dryer, Water softener
Community Features : -
Features : Cul-de-sac, Balcony
Structures : -
Total Parking Spaces : 2
View : -
Waterfront : -
Architecture Style : -
Bathrooms (Partial) : 1
Cooling : Central air conditioning
Fire Protection : -
Fireplace Fuel : -
Fireplace Type : -
Floor Space : -
Flooring : -
Foundation Type : -
Heating Fuel : -
Heating Type : Forced air, See remarks
Roof Style : Unknown
Roofing Material : Asphalt shingle
Sewer : Municipal sewage system
Utility Water : Municipal water
Full bathroom
: Measurements not available
Other
: 5'10'' x 8'6''
Storage
: 16'10'' x 10'9''
Bedroom
: 12'5'' x 15'4''
Foyer
: 6'9'' x 8'9''
Recreation room
: 12'5'' x 19'2''
Partial bathroom
: Measurements not available
4pc Ensuite bath
: Measurements not available
Bedroom
: 10'5'' x 9'11''
Bedroom
: 11'10'' x 10'3''
Primary Bedroom
: 14' x 11'5''
Living room
: 24' x 16'9''
Kitchen
: 12'4'' x 16'9''


