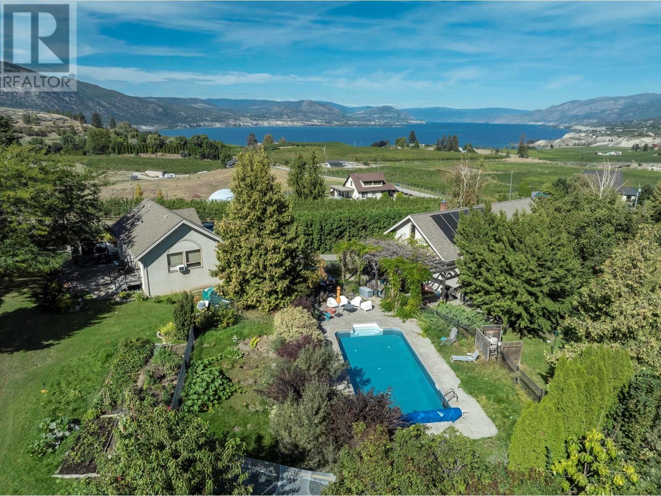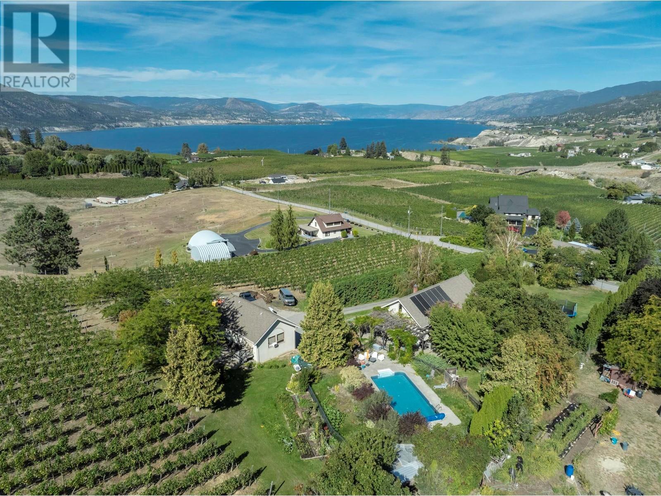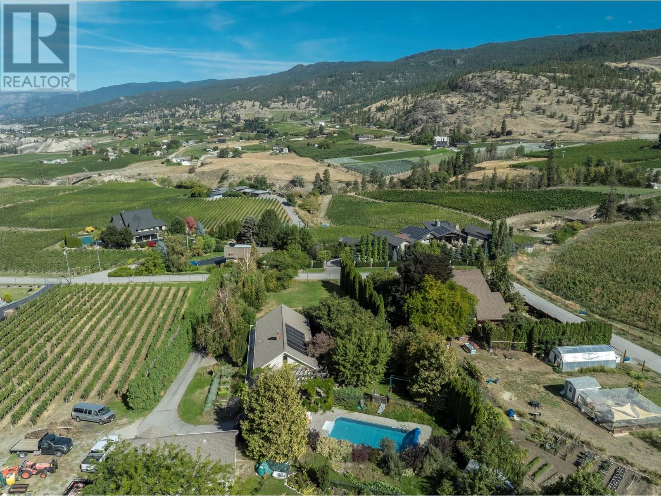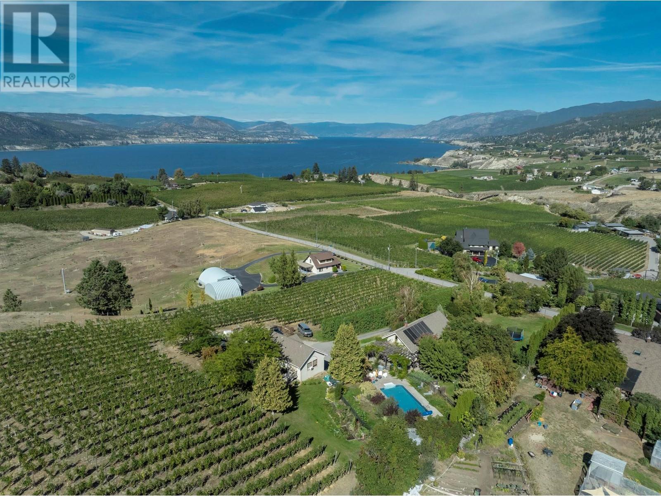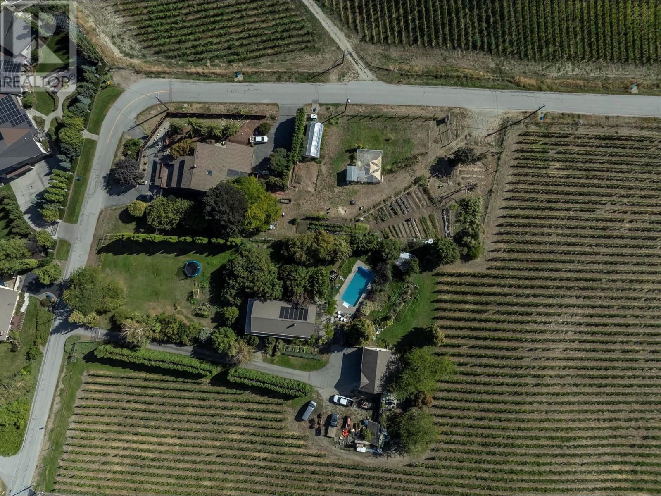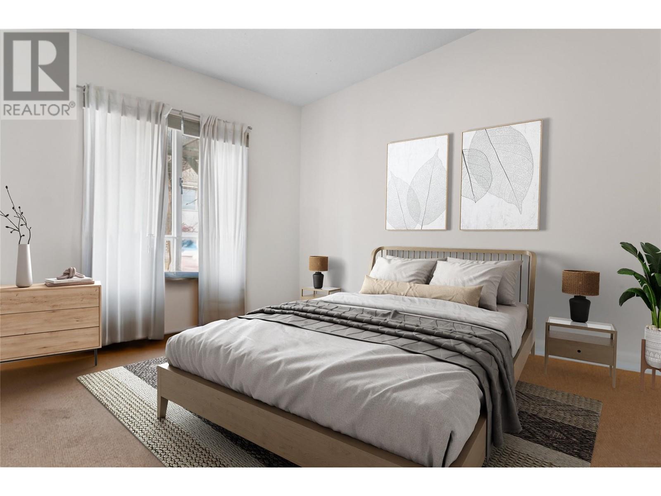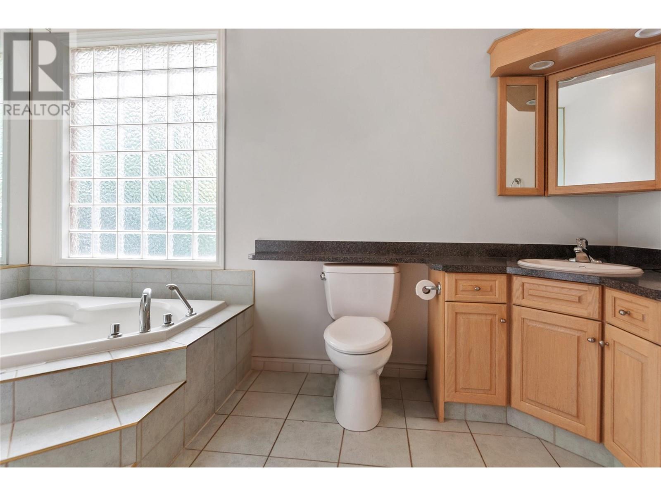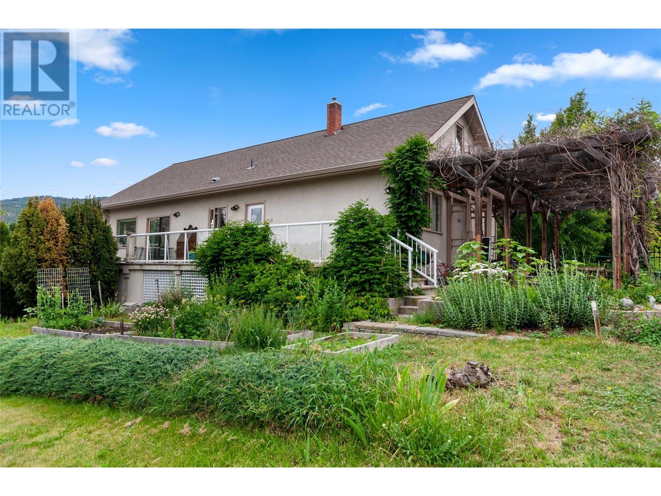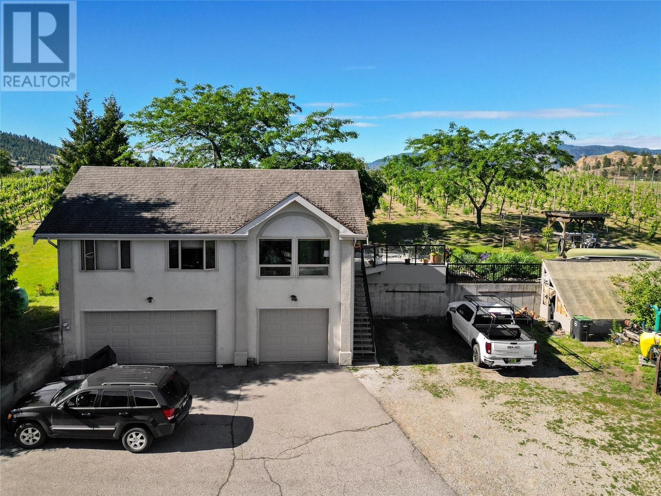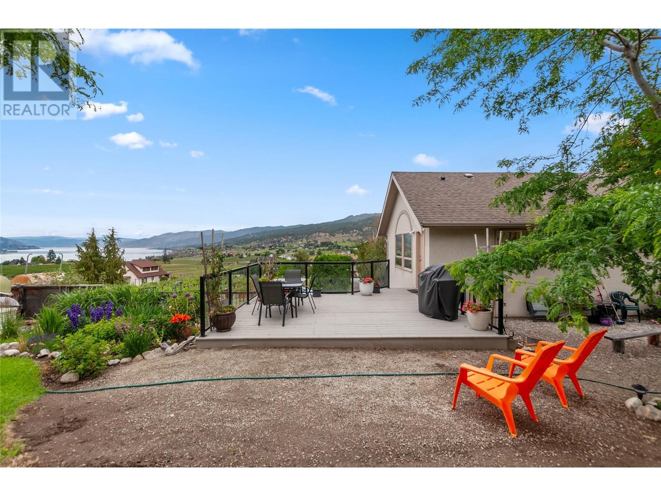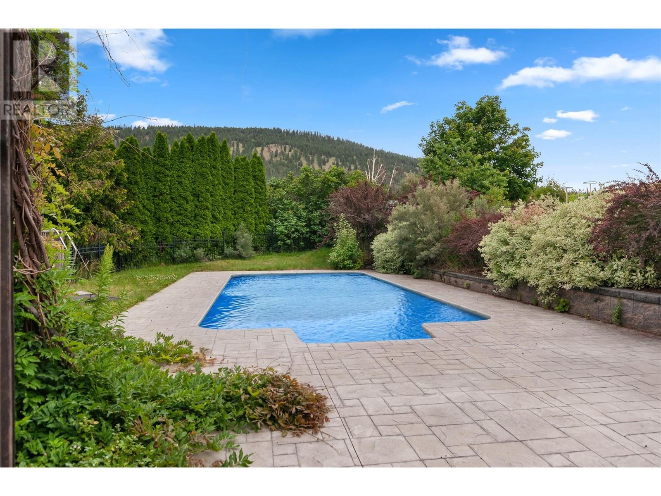Breathtaking views in the sought after Corbishley Avenue area! In a quiet corner on the Naramata Bench sits this 5.64 acre property which offers so many options with its lake views, family sized house and pool, a producing vineyard and a carriage house above the garage. This 3 bedroom home, just a few minutes from Penticton City centre and walking distance to the wide-stretching KVR trail, has open plan living, over height ceilings, expansive walls of windows, large decks and an ease of living for the entire family, as well as entertaining with friends. The private back yard has a solar heated salt water pool and surrounding the house is plenty of garden space for a game of bocce and beds to grow your farm to table meals. Above the 3 car garage is a self contained carriage house, perfect for extended family, visitors, income, or to house a vineyard employee. 4.5 acres are planted in Pinto Gris and Merlot, 50% each. You'll also have peace of mind, knowing the current owners have just completed the installation of a brand new septic system. The immaculate vineyard offers the option of using the grapes and building your very own wine making facility or have it professionally managed to simply live in a gorgeous vineyard setting on the Naramata Bench. (id:56537)
Contact Don Rae 250-864-7337 the experienced condo specialist that knows Single Family. Outside the Okanagan? Call toll free 1-877-700-6688
Amenities Nearby : Golf Nearby, Public Transit, Park, Recreation, Schools, Shopping, Ski area
Access : -
Appliances Inc : Refrigerator, Dishwasher, Dryer, Range - Gas, Microwave, Washer
Community Features : Rural Setting, Rentals Allowed
Features : Private setting, Jacuzzi bath-tub
Structures : -
Total Parking Spaces : 3
View : Unknown, Lake view, Mountain view, Valley view, View (panoramic)
Waterfront : -
Architecture Style : Contemporary
Bathrooms (Partial) : 0
Cooling : Central air conditioning
Fire Protection : Controlled entry
Fireplace Fuel : Gas
Fireplace Type : Unknown
Floor Space : -
Flooring : -
Foundation Type : -
Heating Fuel : Electric
Heating Type : Forced air, See remarks
Roof Style : Unknown
Roofing Material : Asphalt shingle
Sewer : Septic tank
Utility Water : Municipal water
Primary Bedroom
: 20'1'' x 10'7''
Kitchen
: 14'5'' x 8'
Living room
: 14'5'' x 12'2''
Storage
: 8'11'' x 5'7''
Storage
: 24'3'' x 24'1''
Laundry room
: 5'11'' x 5'10''
4pc Bathroom
: 9'9'' x 6'
Foyer
: 14'6'' x 11'6''
Den
: 8'5'' x 7'1''
Recreation room
: 19' x 15'3''
Full bathroom
: 13'5'' x 10'11''
4pc Ensuite bath
: 7'4'' x 5'9''
Bedroom
: 14'3'' x 10'4''
Primary Bedroom
: 10'11'' x 10'10''
Kitchen
: 16'9'' x 10'2''
Dining room
: 14'6'' x 9'4''
Living room
: 24'10'' x 12'
Bedroom
: 13'11'' x 10'11''
Family room
: 16'9'' x 10'11''
3pc Bathroom
: 7'9'' x 6'7''
Other
: 8'10'' x 8'5''


