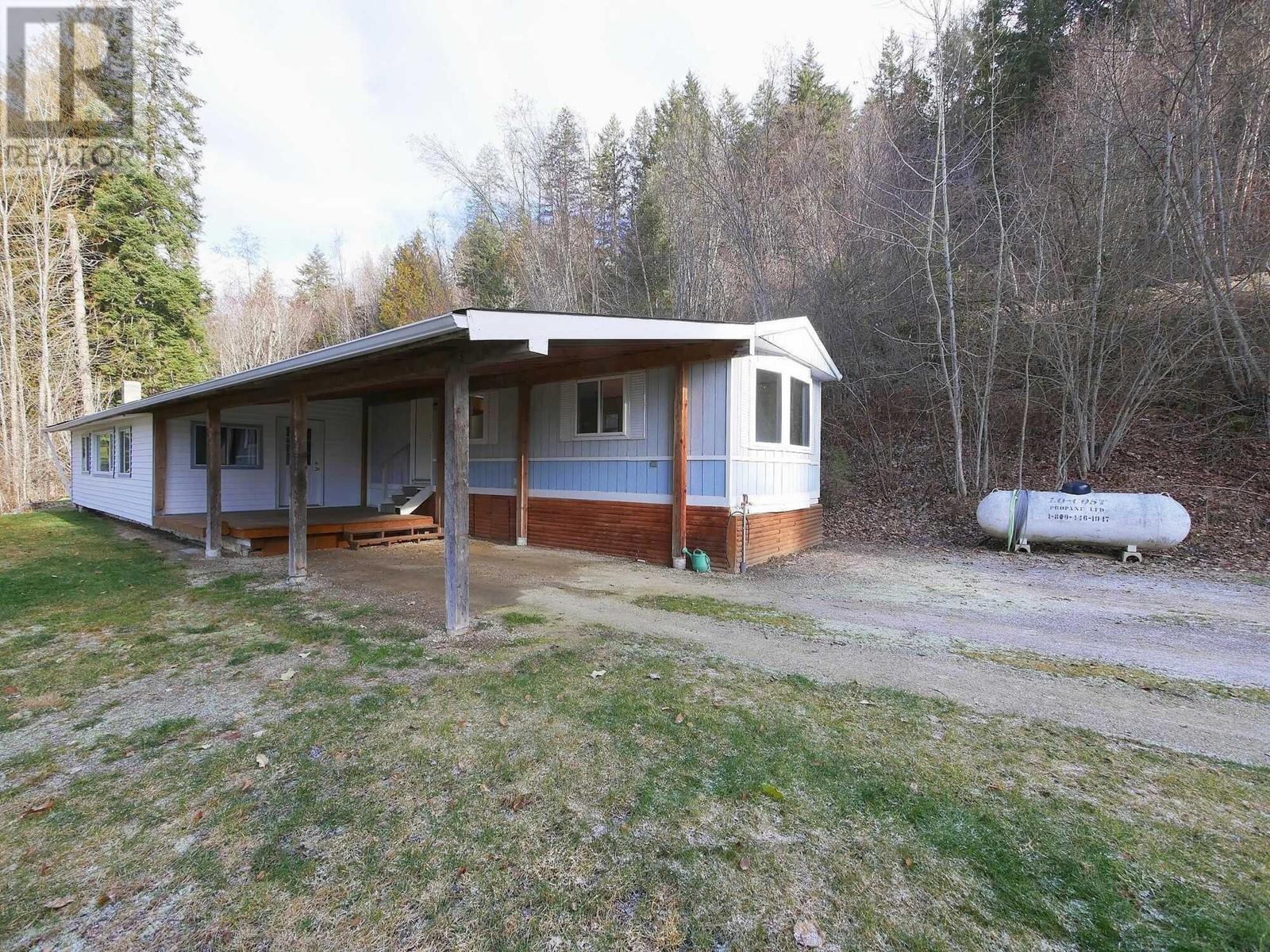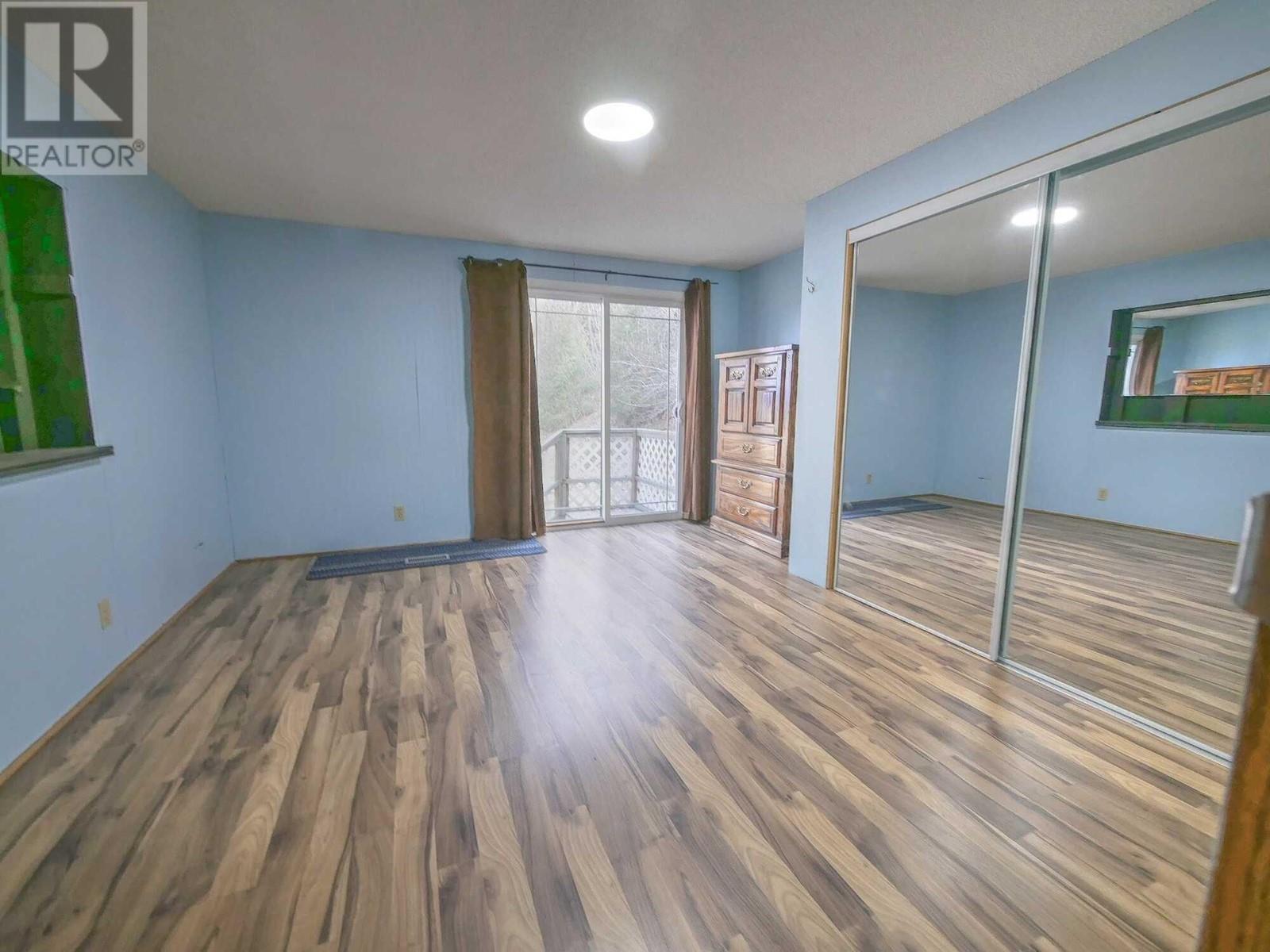Visit REALTOR website for additional information. QUICK POSSESSION!! Enjoy breathtaking valley views, privacy & space on this 3.24-acre property featuring FULLY RENOVATED 1993 modular home w/ 32'x14' addition, covered 12'x14' deck, & 22'x14' carport. The open-concept kitchen boasts new lighting and decorative cabinetry, flowing into a bright living area with a bay window and ceiling fan. Three bedrooms, including primary w/ patio doors to backyard and a spacious family room with separate entry make this home ideal for comfortable rural living. Mature timber, garden area, garden shed, propane furnace, and an older hay shed offer added value. The amazing, covered deck & spacious carport offer sanctuary & beautiful valley views! This home is perfect for 1st time owners or those seeking a quiet country life! (id:56537)
Contact Don Rae 250-864-7337 the experienced condo specialist that knows Single Family. Outside the Okanagan? Call toll free 1-877-700-6688
Amenities Nearby : Recreation
Access : Easy access
Appliances Inc : Refrigerator, Dishwasher, Range - Electric, Water Heater - Electric, Microwave, Hood Fan, Washer & Dryer
Community Features : Family Oriented, Rural Setting, Pets Allowed
Features : Private setting, Treed, Sloping, One Balcony
Structures : -
Total Parking Spaces : 7
View : River view, Mountain view, Valley view, View (panoramic)
Waterfront : Waterfront on creek
Zoning Type : Residential
Architecture Style : -
Bathrooms (Partial) : 0
Cooling : -
Fire Protection : Smoke Detector Only
Fireplace Fuel : -
Fireplace Type : -
Floor Space : -
Flooring : Laminate, Linoleum
Foundation Type : Preserved Wood
Heating Fuel : -
Heating Type : See remarks
Roof Style : Unknown
Roofing Material : Asphalt shingle
Sewer : Septic tank
Utility Water : Dug Well
Living room
: 13'3'' x 31'6''
3pc Bathroom
: 8'0'' x 5'0''
Pantry
: 3'0'' x 2'0''
Bedroom
: 9'11'' x 9'0''
Bedroom
: 9'9'' x 10'0''
Primary Bedroom
: 13'6'' x 13'0''
Dining room
: 15'6'' x 13'3''
Kitchen
: 11'3'' x 13'3''



























