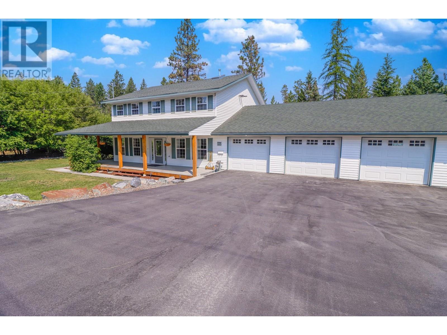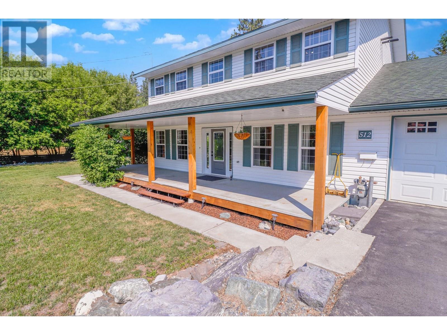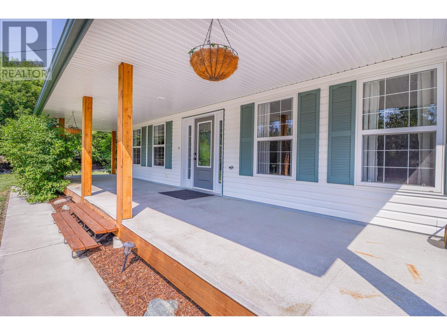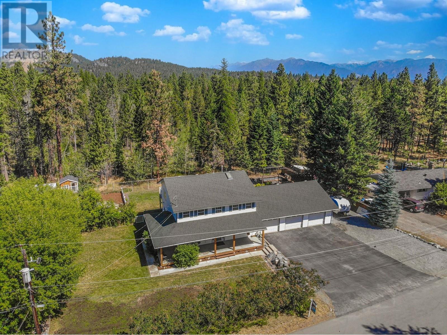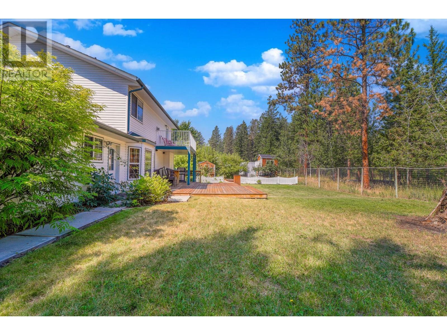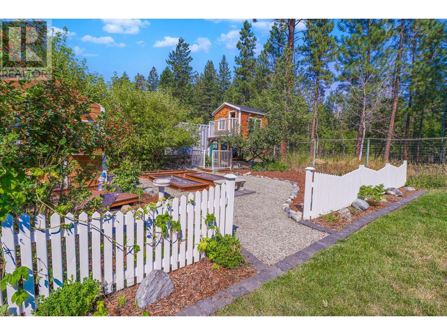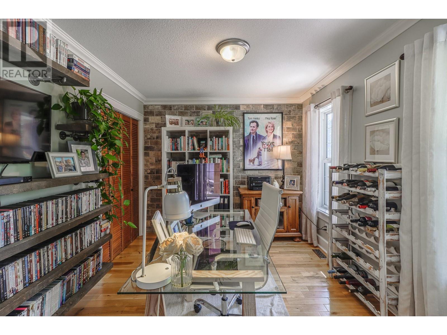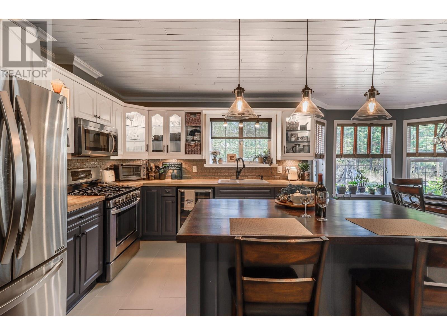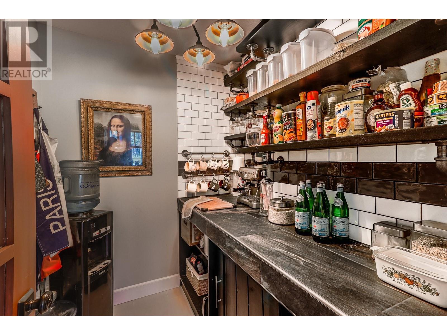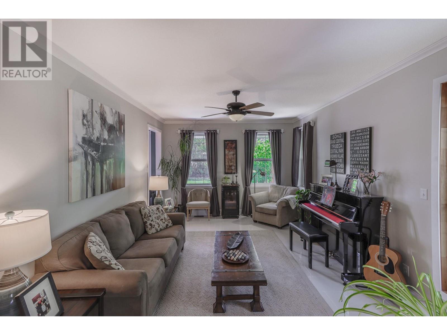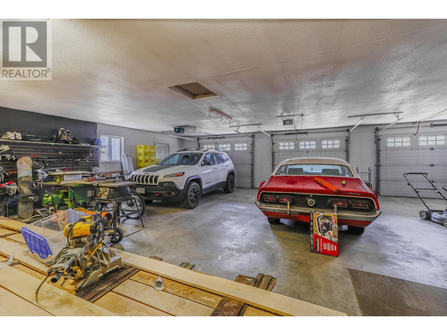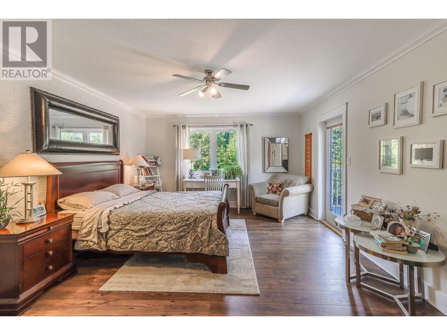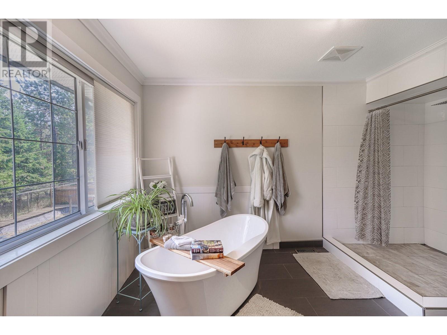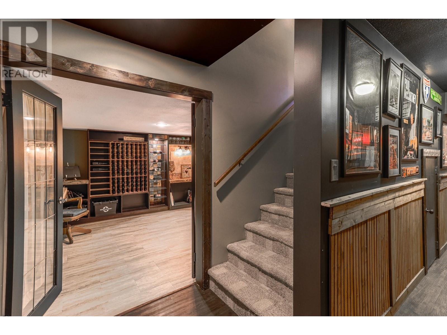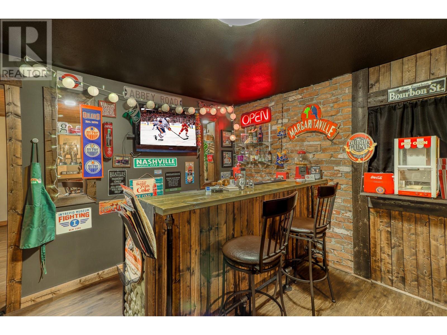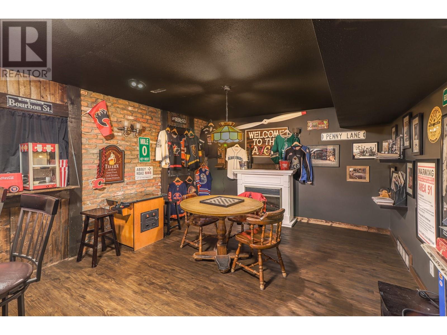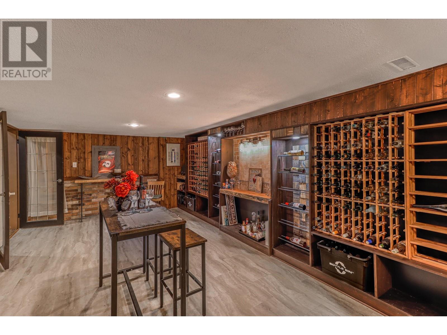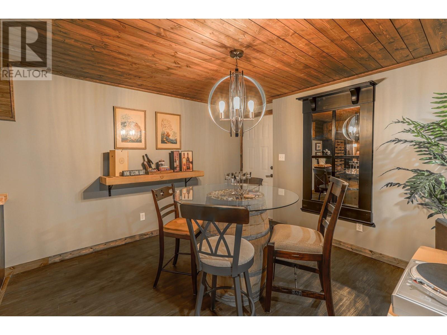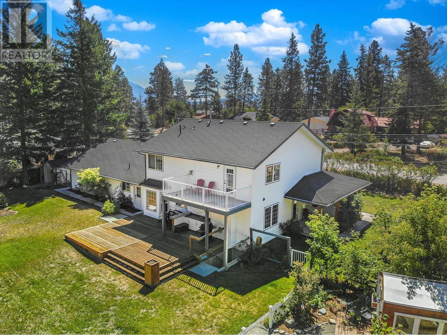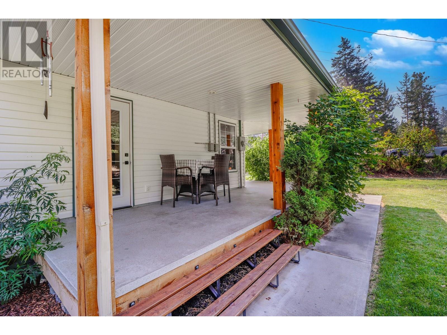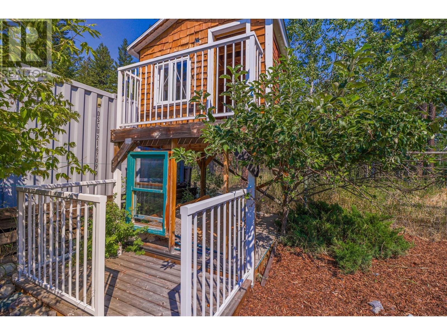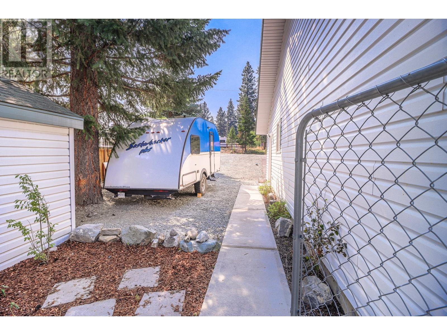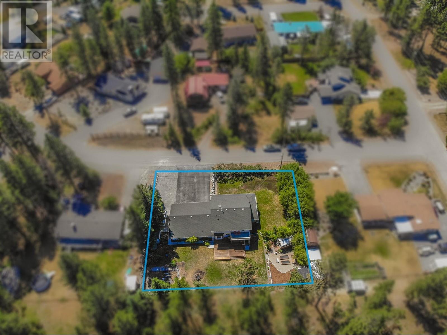Description
Explore our 24/7 virtual open house. This stunning home offers the charm of country living just minutes from town. Situated on a .4-acre lot, it features over 3500 sq. ft. of developed living space, an oversized garage w/ room for up to 5 cars, RV parking, a fully finished basement w/ the ultimate man cave & wine cellar. The bright & spacious foyer showcases stunning custom feature walls & modern finishes. The main floor includes a bright office/bedroom, a 2-piece bathroom, & a chef-inspired kitchen w/ upgraded appliances, a custom backsplash, & handmade wood countertops including a unique Malaysian oak island. The dining room overlooks the beautiful backyard & flows into a large pantry w/ custom tilework and shelving. The laundry room provides access to the rear yard & garage/workshop. The main floor also offers a formal living room & a cozy family room centered around a beautiful fireplace. Upstairs, the large primary bedroom features its own balcony & corner fireplace. The ensuite has a custom vanity, stand-alone soaker tub, huge walk-in shower, & a boutique-style walk-in closet. Two additional bedrooms & another updated full bathroom complete the upper level. The lower level is unique, featuring a tavern-style man cave perfect for entertaining, a large wine cellar & tasting room, a rear exterior entry & a storage/utility room. Outside, you'll find a large front wrap-around porch, rear deck w/kitchenette, cute garden area w/ greenhouse, playhouse and a future pond setup. (id:56537)


