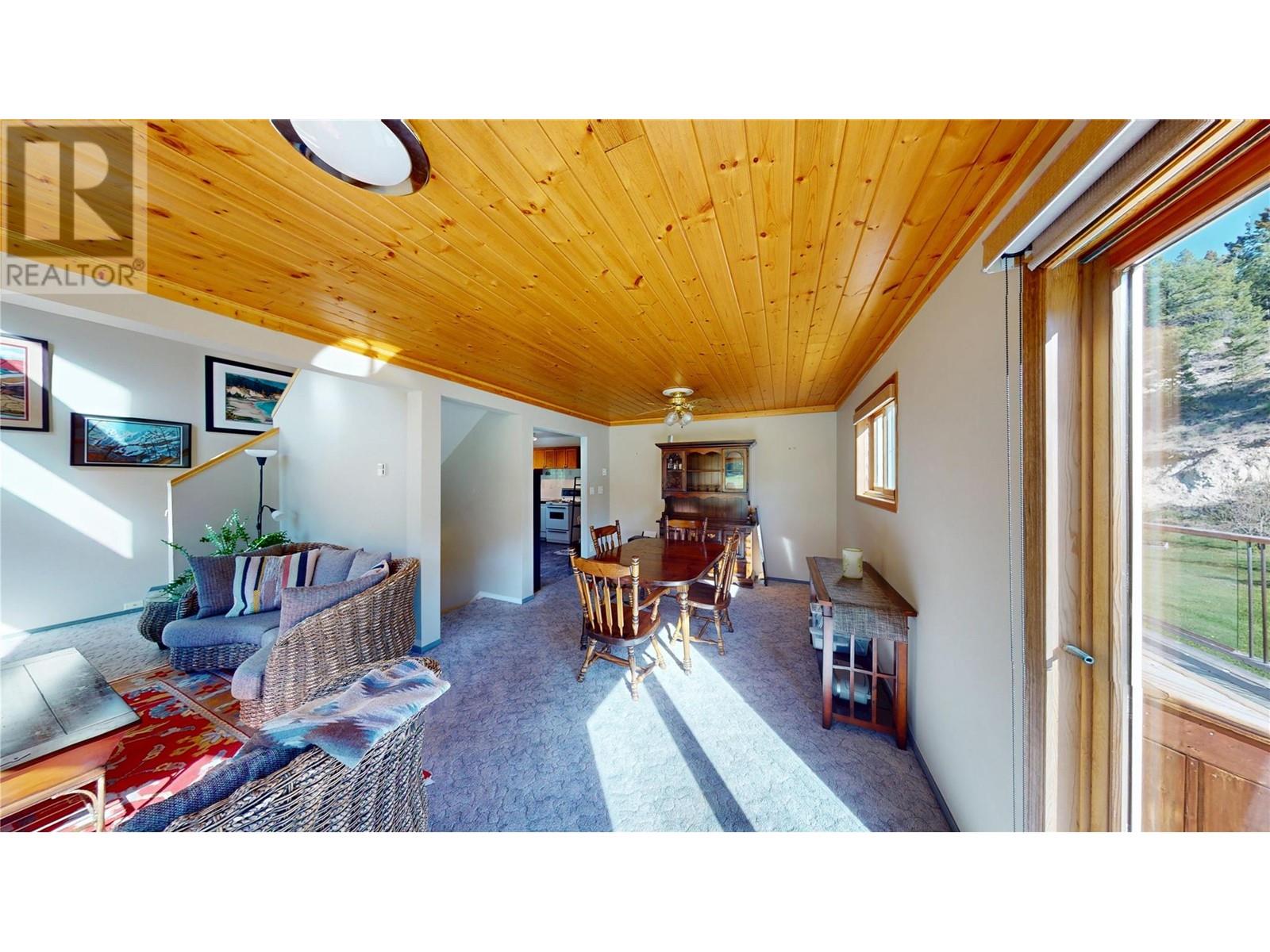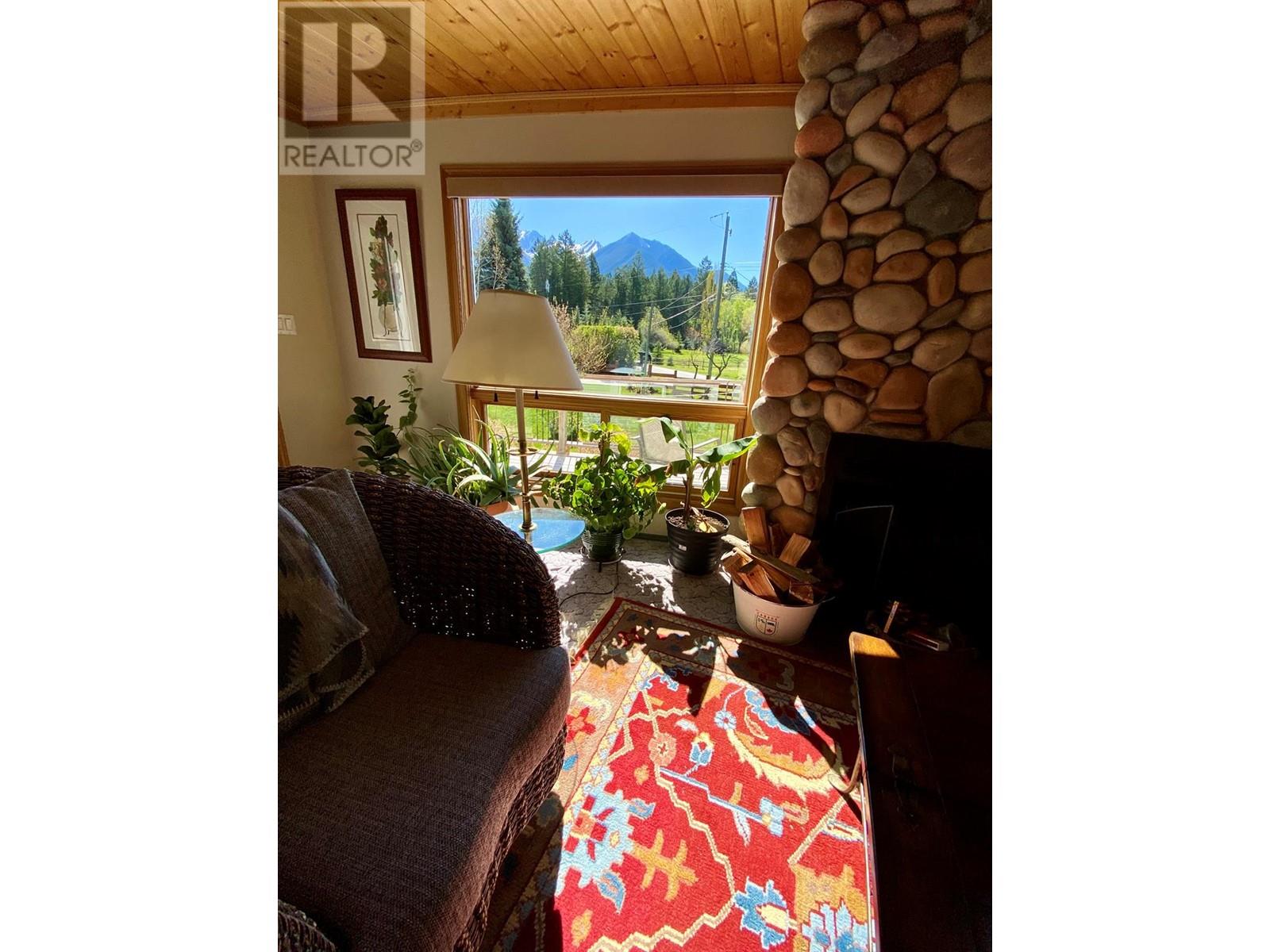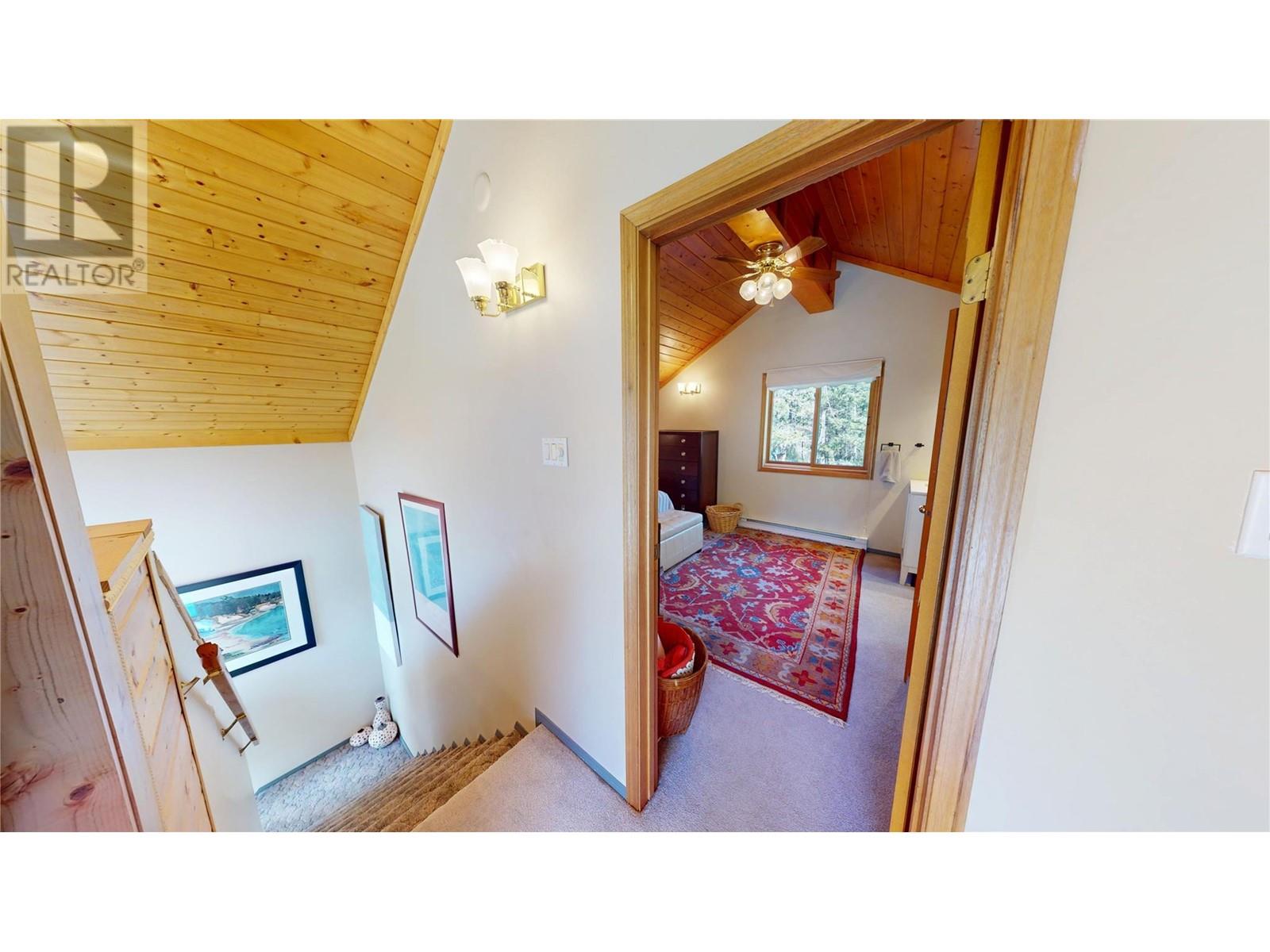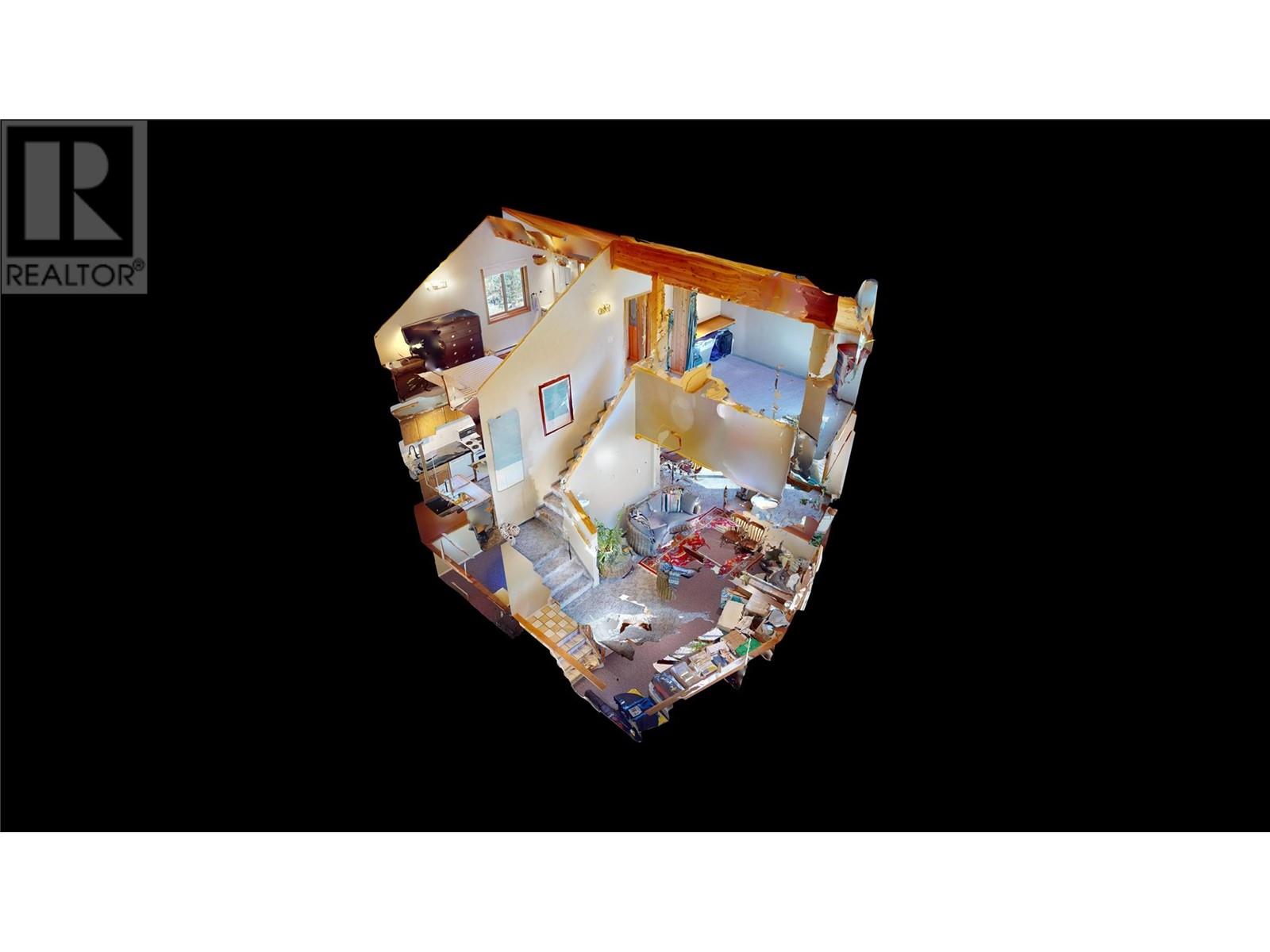Welcome to 4917 Wills Rd – a bright and charming cabin in Fairmont Hot Springs, walking distance to the Columbia River, pickleball courts, community gardens, championship golf courses, and so much more! This home is located on just under half an acre with a fabulous garden of fruit trees, wildflowers, and herbs. There is over 800 square feet of exterior decks with lots of southern exposure and excellent views of the Rockies. Whether you’re looking for a fulltime residence to plant your roots OR a recreational property to explore everything this valley has to offer; this home is it, you have to come and see it for yourself! (id:56537)
Contact Don Rae 250-864-7337 the experienced condo specialist that knows Single Family. Outside the Okanagan? Call toll free 1-877-700-6688
Amenities Nearby : Golf Nearby, Park, Recreation, Ski area
Access : -
Appliances Inc : Refrigerator, Dishwasher, Dryer, Range - Electric, Microwave, Oven, Washer
Community Features : Family Oriented, Rural Setting
Features : Level lot
Structures : -
Total Parking Spaces : -
View : Mountain view
Waterfront : -
Architecture Style : -
Bathrooms (Partial) : 1
Cooling : -
Fire Protection : -
Fireplace Fuel : Wood
Fireplace Type : Conventional
Floor Space : -
Flooring : Carpeted, Vinyl
Foundation Type : -
Heating Fuel : Electric, Wood
Heating Type : Baseboard heaters, Stove, See remarks
Roof Style : Unknown
Roofing Material : Asphalt shingle
Sewer : Septic tank
Utility Water : Well
Full ensuite bathroom
: Measurements not available
Primary Bedroom
: 16'5'' x 11'10''
Loft
: 15'0'' x 13'3''
Family room
: 21'10'' x 14'6''
Full bathroom
: Measurements not available
Bedroom
: 11'10'' x 11'3''
Partial bathroom
: Measurements not available
Laundry room
: 11'2'' x 4'10''
Kitchen
: 11'10'' x 11'5''
Dining room
: 11'2'' x 10'10''
Living room
: 23'1'' x 11'1''





























































































