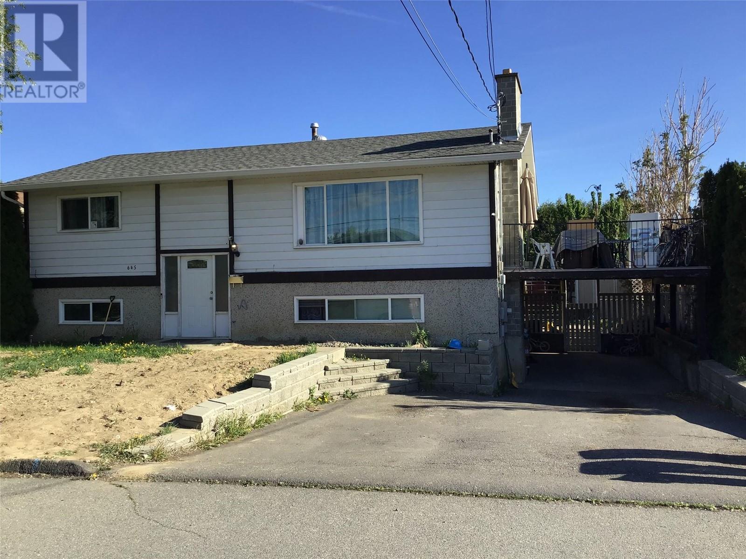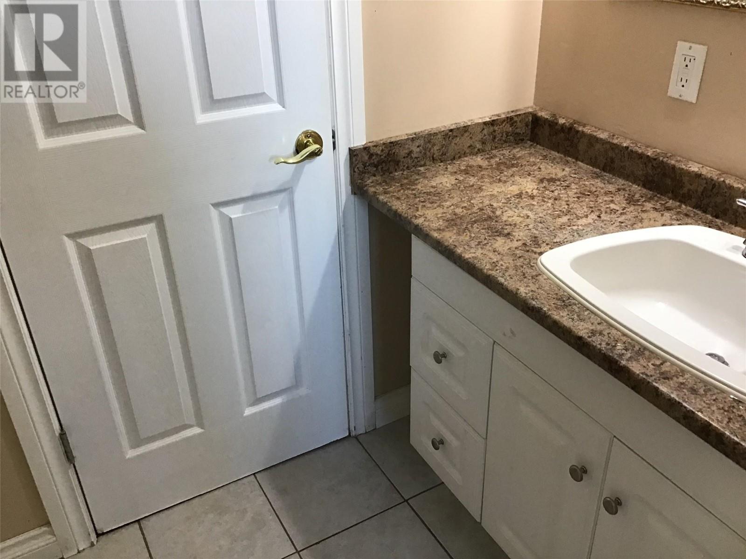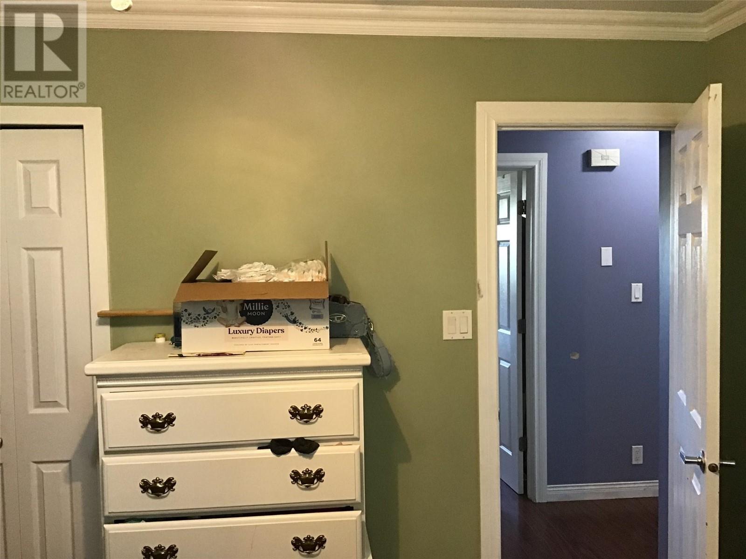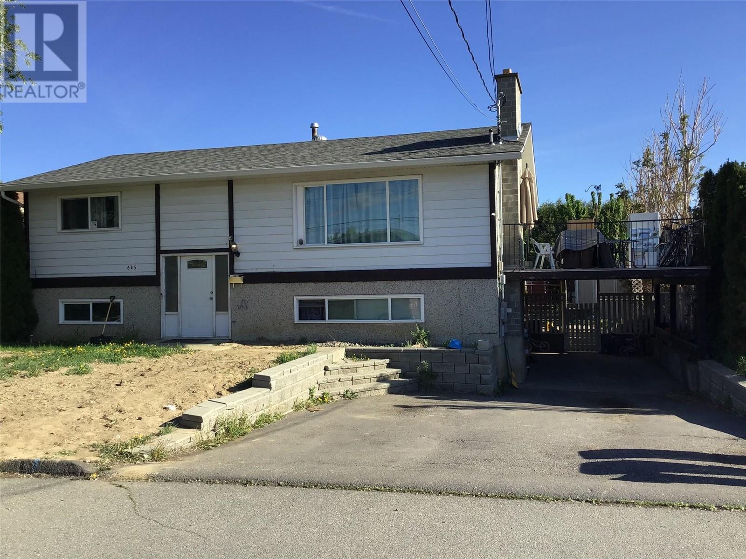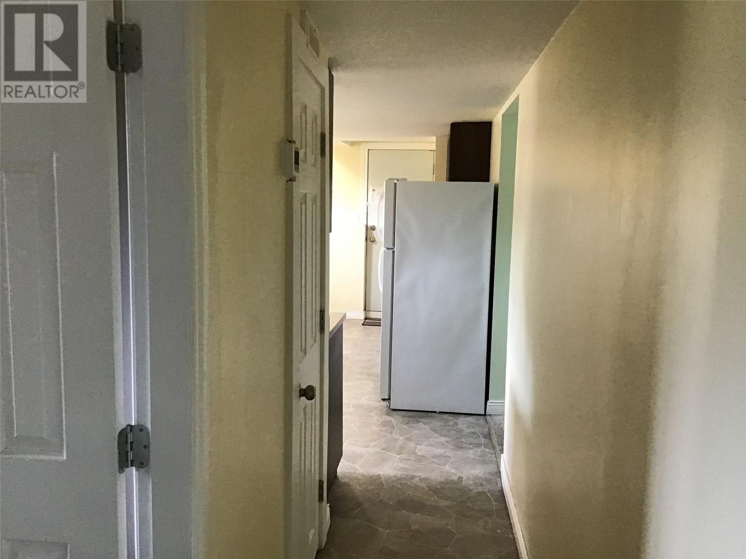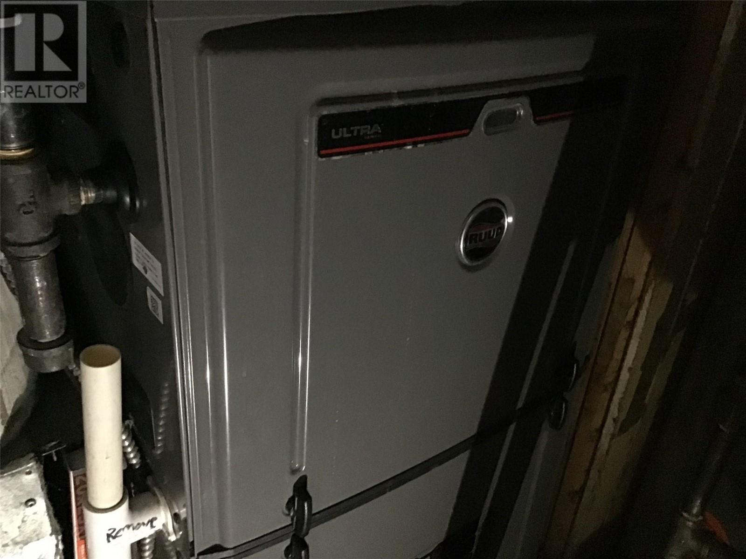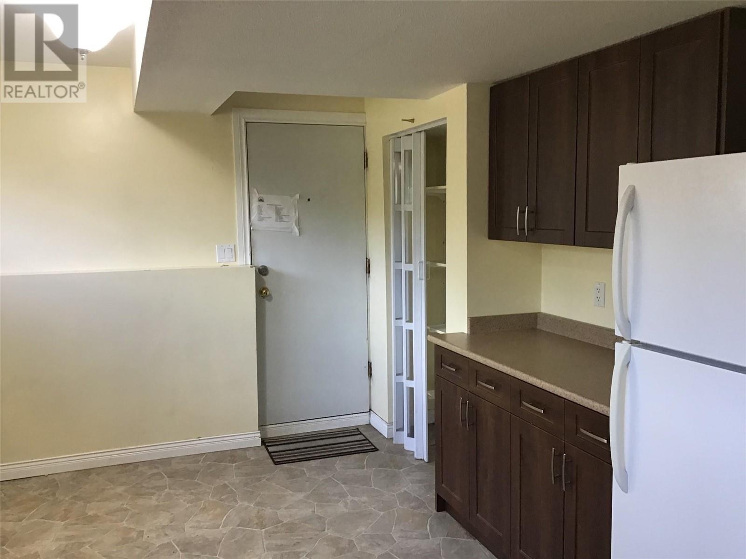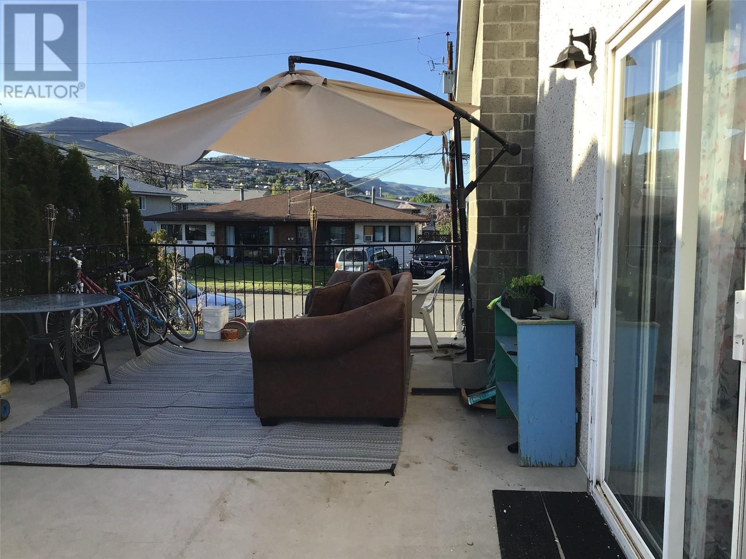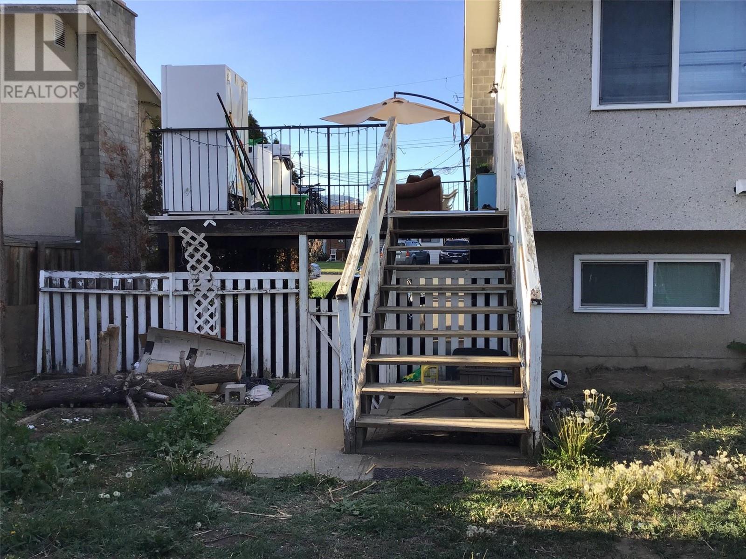Here it is! Great investment property or family home with a mortgage helper! Located close to an elementary school, public transit, shopping & the popular Rivers Trail. Upstairs features a large living room with wood fireplace, updated kitchen with laundry, 2 good size bedrooms, 1.5 baths with cheater ensuite door from the master bedroom & a patio slider from the dining room to the 14x24 deck over the carport. Downstairs is a 2 bedroom, 1 bath self contained suite with newer kitchen with own laundry & entrance. Outside is a flat, family friendly yard, large sundeck, garden & 2 yard sheds. This house was completely updated the past including both kitchens, baths, roof, 200 amp electrical, windows, hi/ef furnace & hot water tank is Oct/16. Presently rented up for $1700 + partial utilities & down is now vacant so pick your rent amount or move in! Notice required for tenants. Come have a look! (id:56537)
Contact Don Rae 250-864-7337 the experienced condo specialist that knows Single Family. Outside the Okanagan? Call toll free 1-877-700-6688
Amenities Nearby : Public Transit, Schools, Shopping
Access : -
Appliances Inc : Range, Refrigerator, Dishwasher, Dryer, Washer, Washer & Dryer
Community Features : Family Oriented
Features : Level lot
Structures : -
Total Parking Spaces : 3
View : -
Waterfront : -
Architecture Style : -
Bathrooms (Partial) : 1
Cooling : -
Fire Protection : -
Fireplace Fuel : Wood
Fireplace Type : Conventional
Floor Space : -
Flooring : Laminate, Mixed Flooring
Foundation Type : -
Heating Fuel : -
Heating Type : Forced air, See remarks
Roof Style : Unknown
Roofing Material : Asphalt shingle
Sewer : Municipal sewage system
Utility Water : Municipal water
Bedroom
: 11' x 9'
Kitchen
: 18'0'' x 11'0''
Bedroom
: 11'9'' x 10'10''
Living room
: 20' x 13'
3pc Bathroom
: Measurements not available
Dining room
: 12' x 7'6''
Kitchen
: 12' x 11'
Bedroom
: 12' x 10'
Primary Bedroom
: 12' x 12'
Living room
: 20' x 15'0''
6pc Bathroom
: Measurements not available


