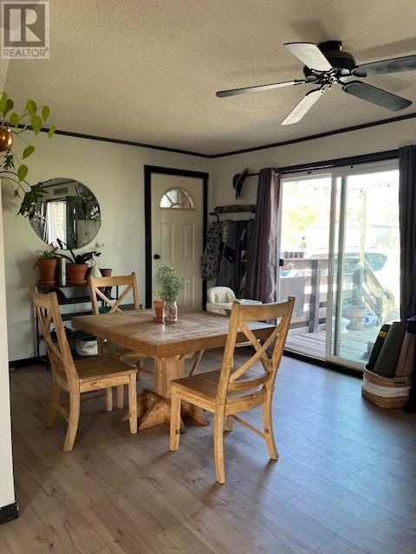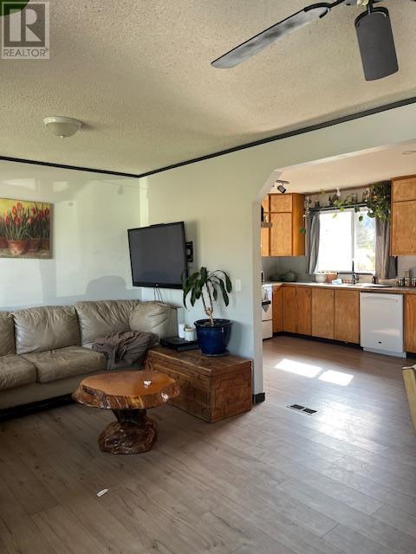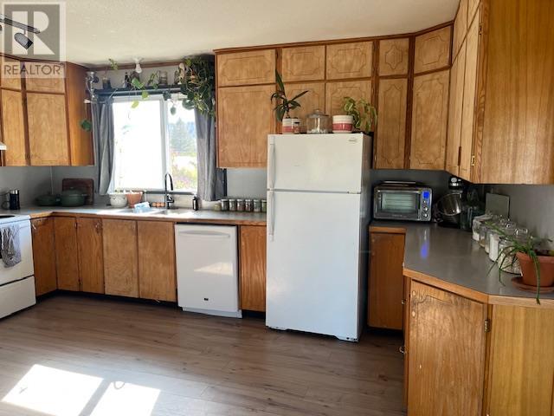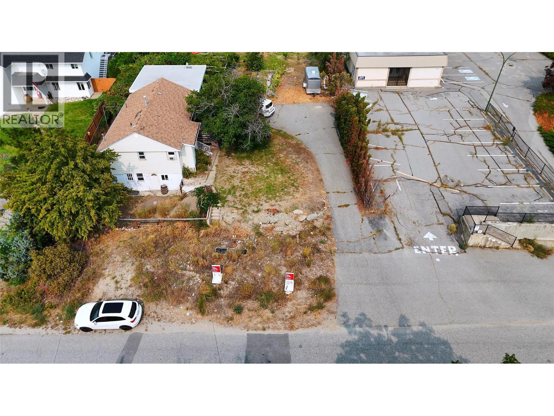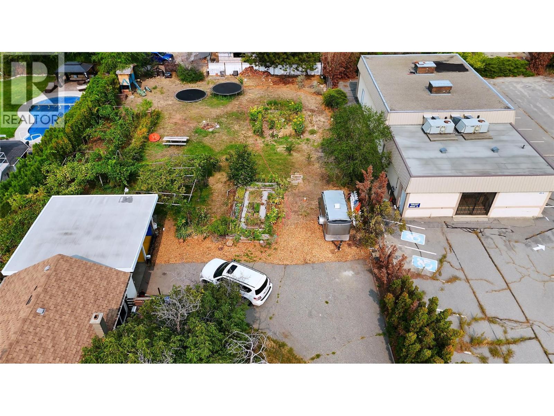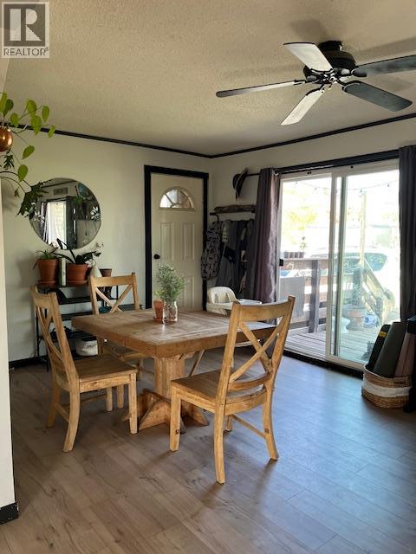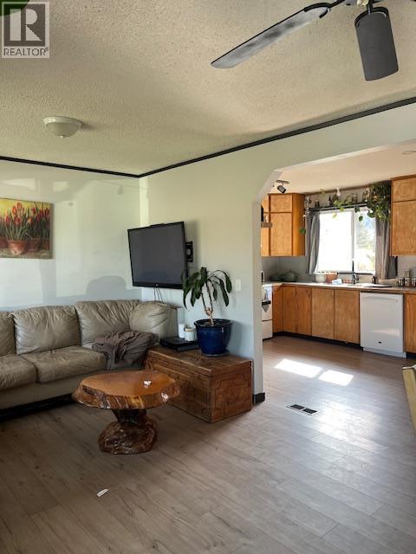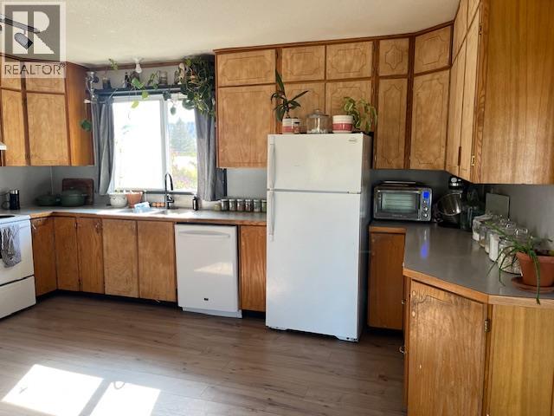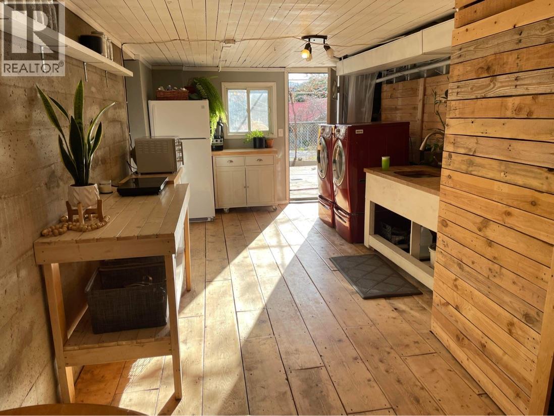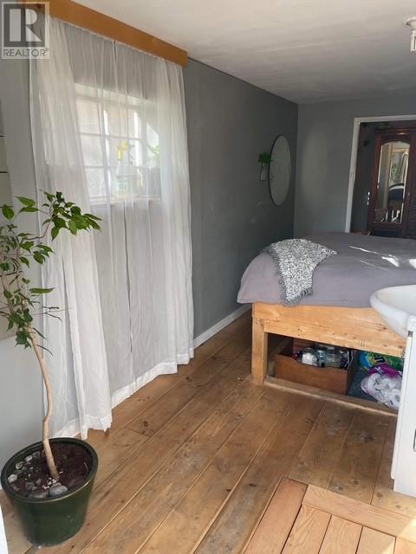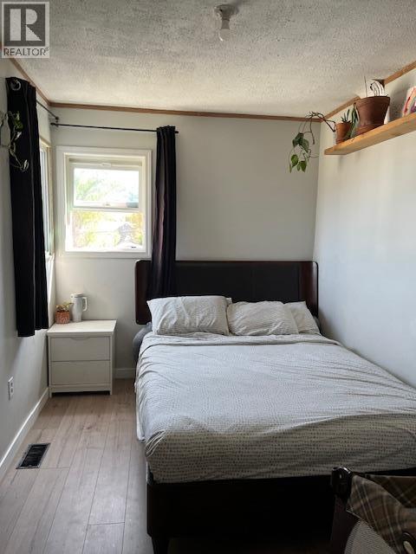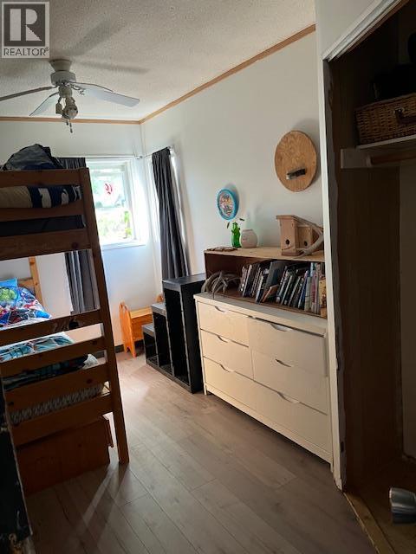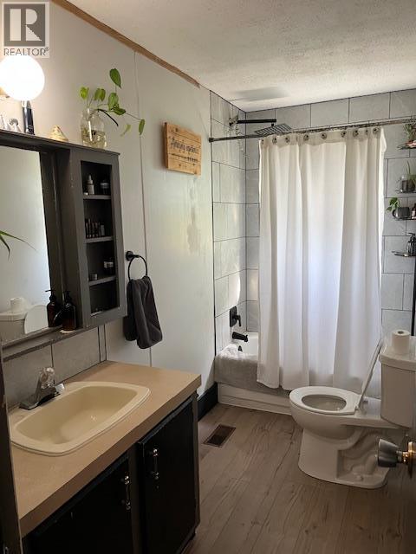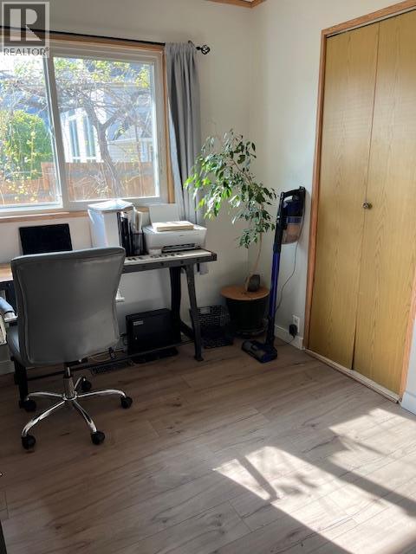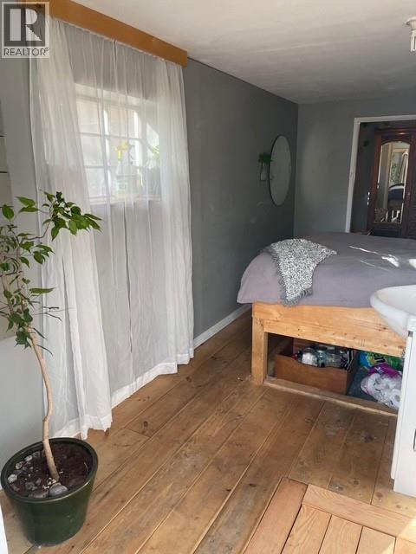Charming 3-Bed, 2-Bath Character Home Near Downtown! Step into a home full of personality and potential. This 3-bedroom, 2-bathroom gem is perfect for those who dream of putting their own stamp on a property. The large backyard is a standout feature, offering room for a potential carriage house or a vibrant garden. This property is part of a land assembly offering, but can be purchased as a stand-alone, AFFORDABLE, single-family home with no condo fees! Smart investment ripe with future potential. Ask listing agent about the revenue suite in the basement. All measurements are approximate and should be verified if important. (id:56537)
Contact Don Rae 250-864-7337 the experienced condo specialist that knows Single Family. Outside the Okanagan? Call toll free 1-877-700-6688
Amenities Nearby : Schools, Shopping
Access : -
Appliances Inc : Range, Refrigerator, Dishwasher, Dryer, Washer
Community Features : -
Features : Private setting
Structures : -
Total Parking Spaces : 3
View : -
Waterfront : -
Architecture Style : Ranch
Bathrooms (Partial) : 0
Cooling : -
Fire Protection : -
Fireplace Fuel : -
Fireplace Type : -
Floor Space : -
Flooring : -
Foundation Type : -
Heating Fuel : -
Heating Type : Forced air, See remarks
Roof Style : Unknown
Roofing Material : Asphalt shingle
Sewer : Municipal sewage system
Utility Water : Municipal water
Dining room
: 11'0'' x 8'8''
Bedroom
: 11'6'' x 7'10''
Bedroom
: 10'6'' x 8'6''
4pc Bathroom
: Measurements not available
Storage
: 165' x 9'
Games room
: 9'0'' x 7'10''
Laundry room
: 25'0'' x 10'6''
3pc Bathroom
: Measurements not available
Primary Bedroom
: 14'6'' x 7'6''
Living room
: 14'0'' x 11'0''
Kitchen
: 14'6'' x 10'6''


