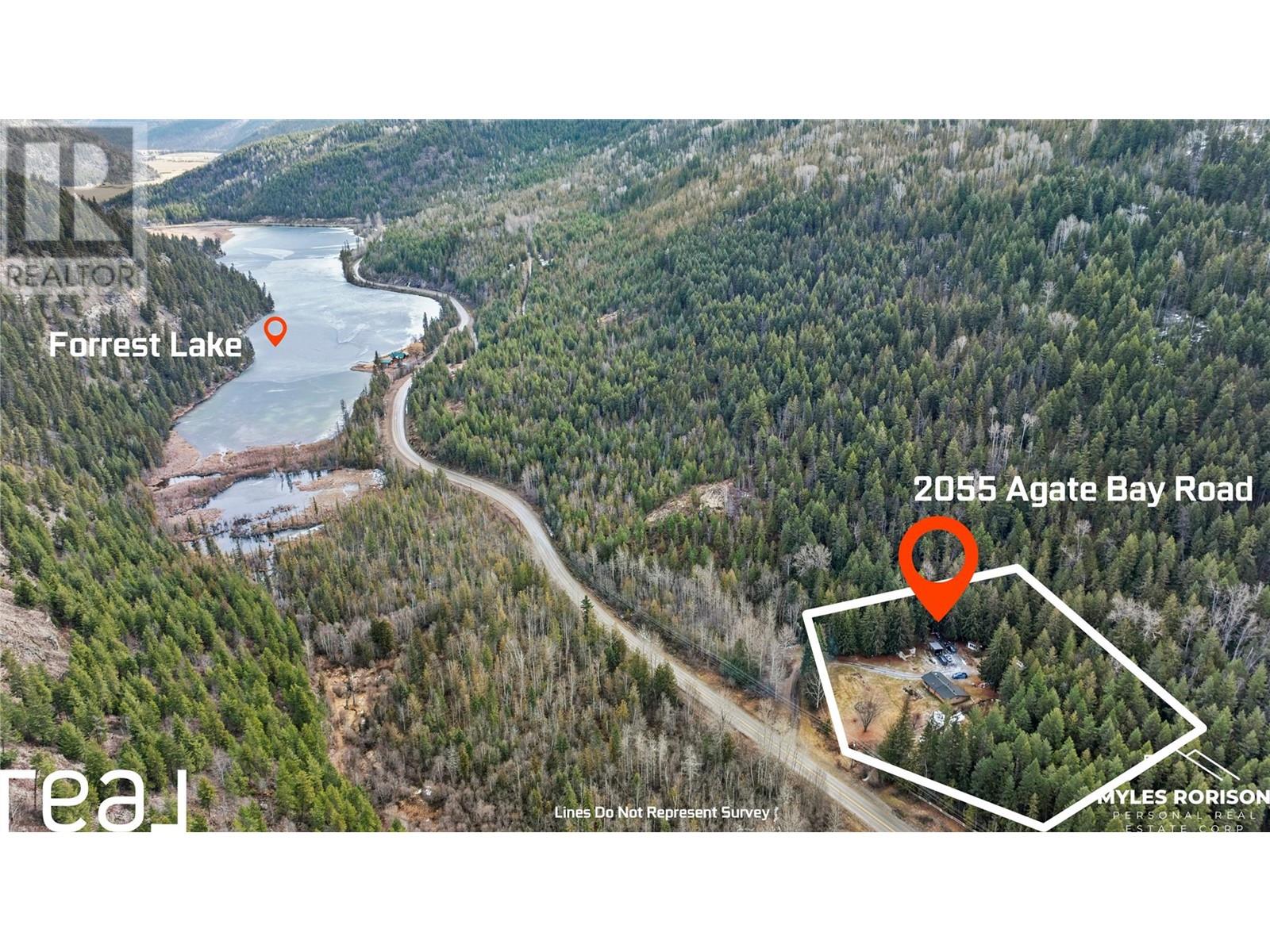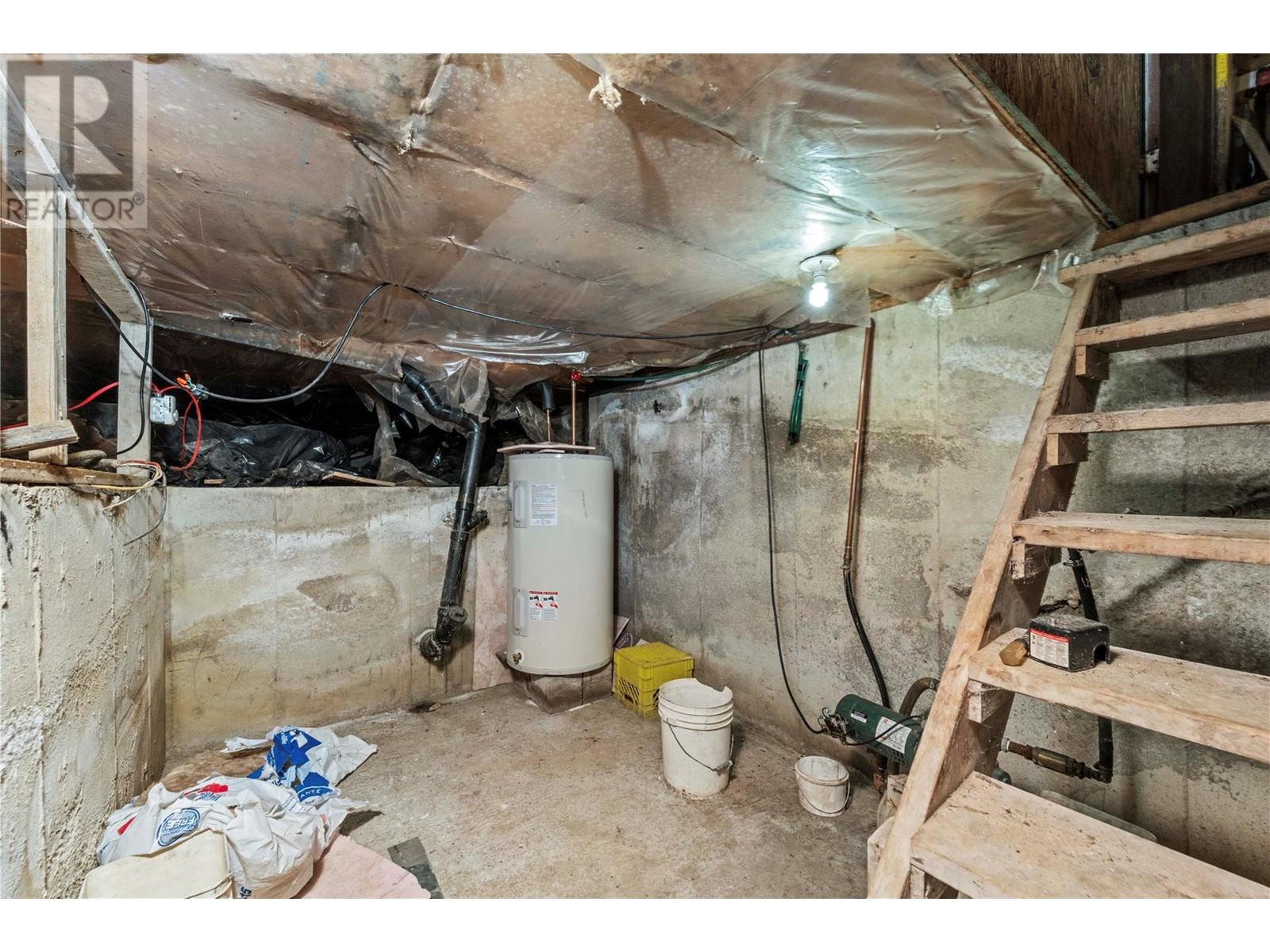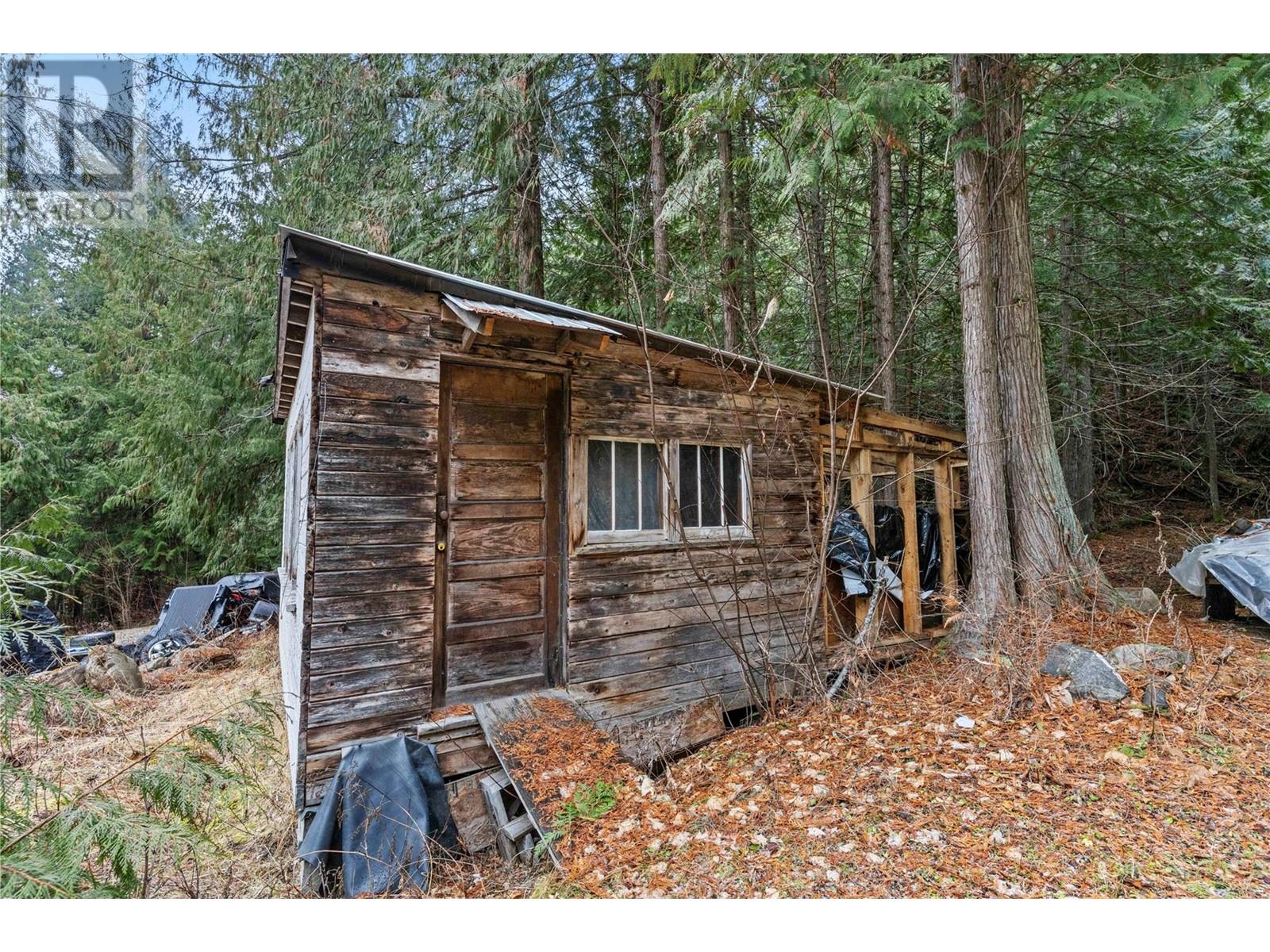Nestled on the mountain side 2055 Agate Bay Road is and outdoor enthusiasts paradise! Enjoy the sound of a flowing creek on your 2.53 acres surrounded by crown land. Inside you will find convenient single floor living with 3 bedrooms 1.5 baths and large laundry room which could be a 4th bedroom or home office. This home is conveniently located within walking distance to forest lake, and a 30-40 minute drive to both Adams lake and Johnson lake. Its close proximity to Barrier and Kamloops gives you the freedom of the country life without giving up comforts of being in town. Book your showing today! home is sold as is where is, measurements are approximate and to verified by buyer if important. (id:56537)
Contact Don Rae 250-864-7337 the experienced condo specialist that knows Single Family. Outside the Okanagan? Call toll free 1-877-700-6688
Amenities Nearby : Recreation
Access : Easy access
Appliances Inc : Range, Refrigerator, Washer & Dryer
Community Features : Rural Setting
Features : -
Structures : -
Total Parking Spaces : -
View : Mountain view
Waterfront : Waterfront on creek
Architecture Style : Ranch
Bathrooms (Partial) : 1
Cooling : -
Fire Protection : -
Fireplace Fuel : -
Fireplace Type : Free Standing Metal
Floor Space : -
Flooring : Carpeted, Mixed Flooring
Foundation Type : -
Heating Fuel : Electric, Wood
Heating Type : Baseboard heaters, Stove, See remarks
Roof Style : Unknown
Roofing Material : Asphalt shingle
Sewer : -
Utility Water : Licensed
Utility room
: 14'5'' x 9'3''
Foyer
: 11'5'' x 11'5''
Laundry room
: 8'6'' x 11'0''
Bedroom
: 11'3'' x 11'6''
Bedroom
: 12' x 9'6''
Primary Bedroom
: 11'4'' x 10'4''
Living room
: 15'5'' x 15'5''
Dining room
: 8'0'' x 8'0''
Kitchen
: 8'0'' x 8'0''
1pc Bathroom
: Measurements not available
4pc Bathroom
: Measurements not available







































































