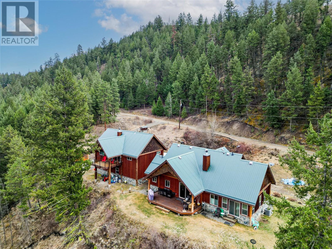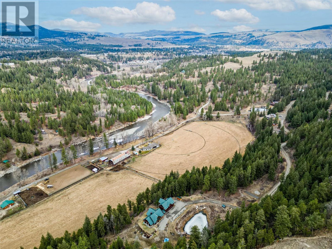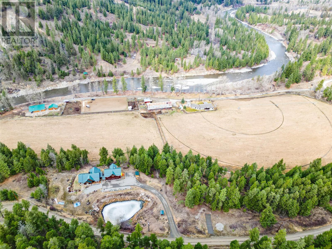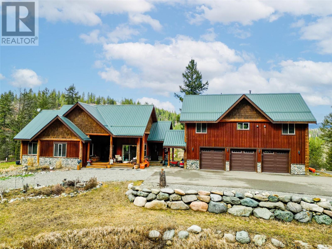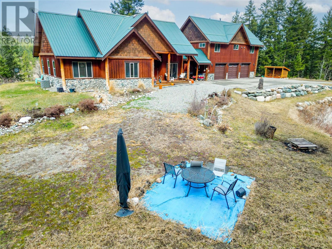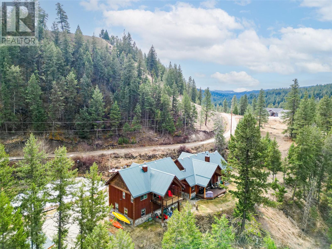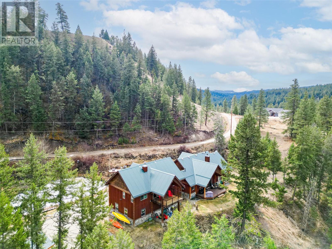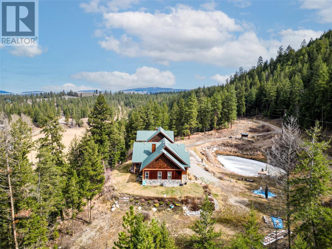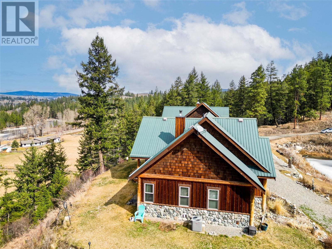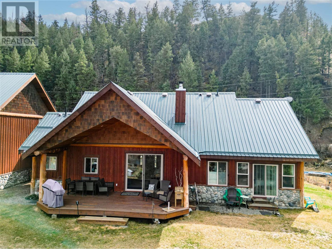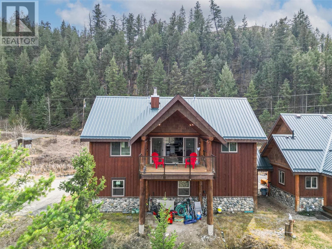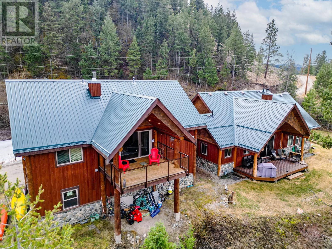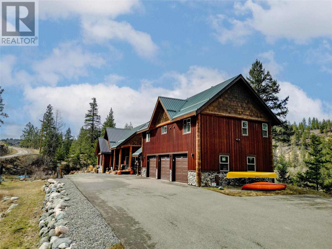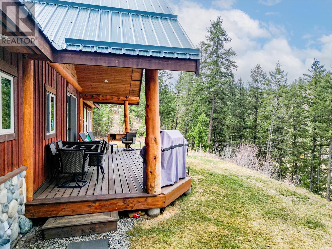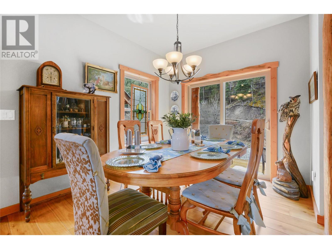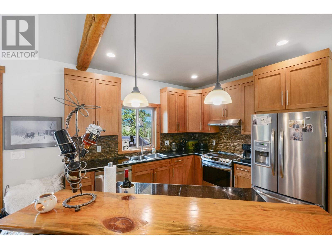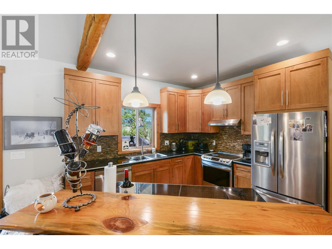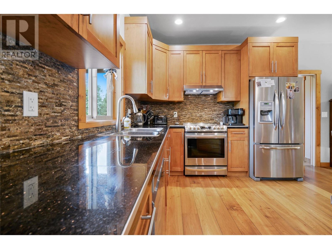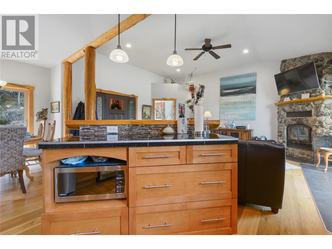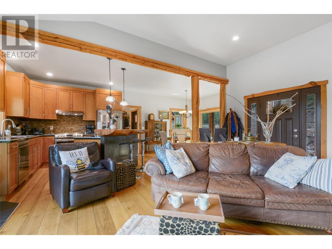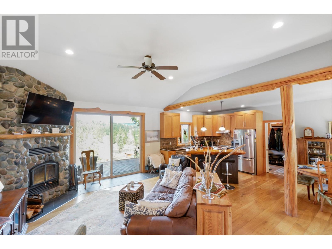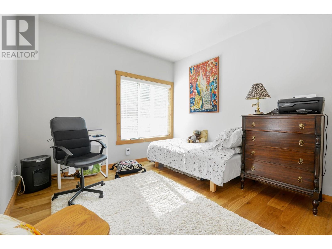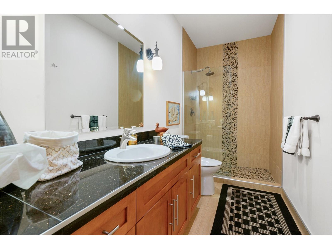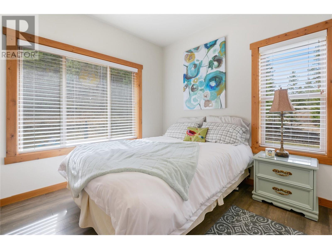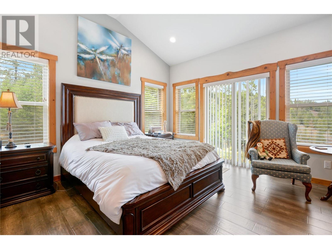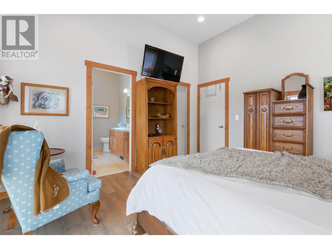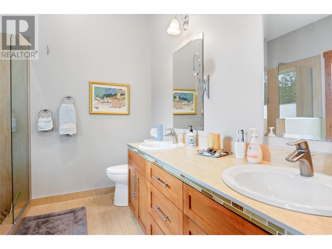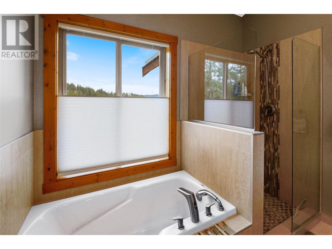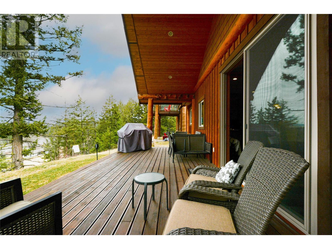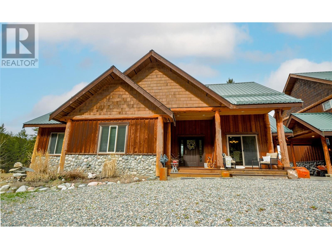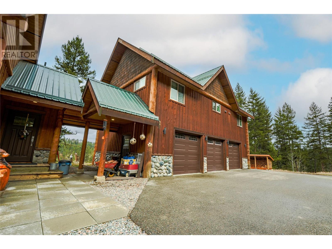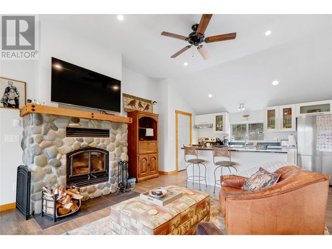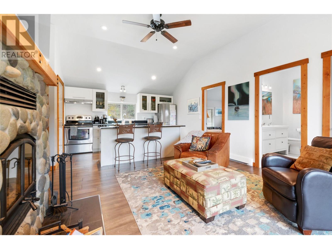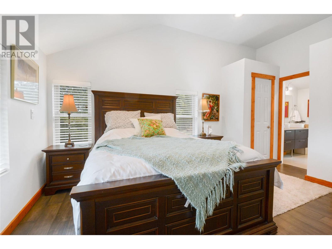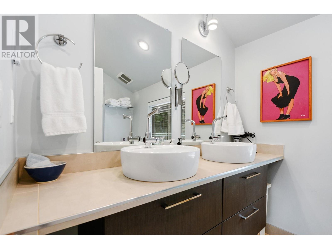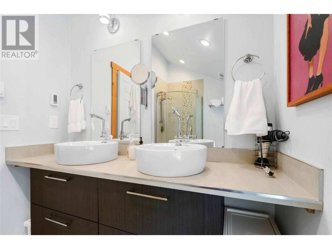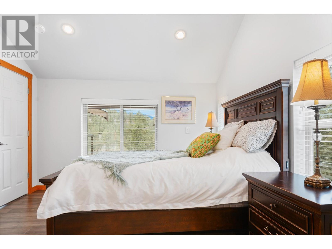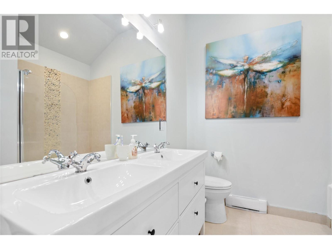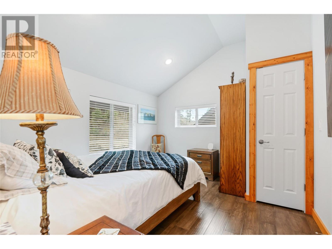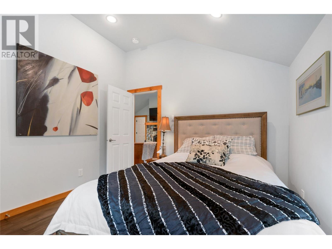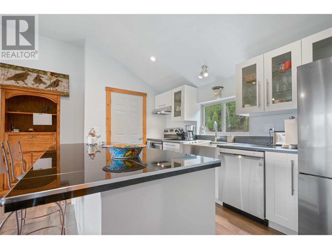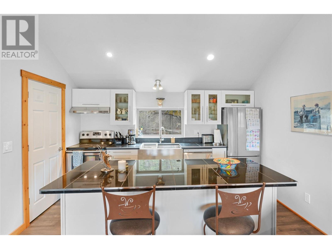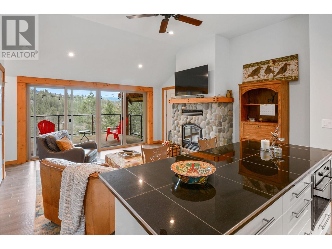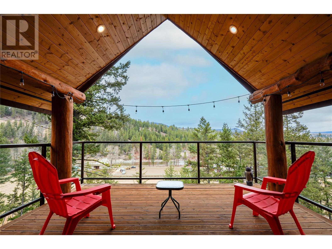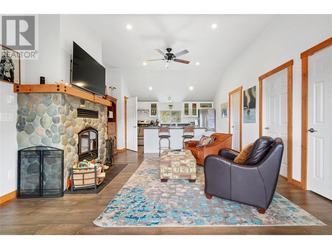Welcome to your serene retreat in the gated community at River Rock Ranch Estates. This picturesque 5.955-acre property features a custom-built 3-bedroom, 3-bathroom rancher, and detached 2-bedroom, 2-bathroom Coach House with a spacious 3-bay garage. The construction of these homes is special-featuring Similkameen river rock, and log accents. As you step inside-you notice the 11-foot vaulted ceilings in the great room and the custom wood burning fireplace set in beautiful river rock. The kitchen features wood cabinetry, a raw edge wood and black granite island, and stainless-steel appliances. The bathrooms have custom stone shower accents, and Moen fixtures. This home has in-floor heating adding a luxurious touch to the bathrooms and mudroom. The property has several outdoor entertaining spaces including a 24-foot fir deck with breathtaking views of the Similkameen river and mountains. There is ample parking and an expansive paved driveway featuring a dedicated campsite with RV parking, water and power. This acreage is 5 minutes from the Town of Princeton and is centrally located with easy highway access to the Okanagan and the Lower Mainland. Come explore this special property! (id:56537)
Contact Don Rae 250-864-7337 the experienced condo specialist that knows RIVER ROCK RANCH ESTATES. Outside the Okanagan? Call toll free 1-877-700-6688
Amenities Nearby : Golf Nearby, Recreation, Schools
Access : Highway access
Appliances Inc : Refrigerator, Dishwasher, Oven - Electric, Range - Electric, Microwave, Oven, Hood Fan, Washer & Dryer
Community Features : Family Oriented, Rural Setting, Pets Allowed With Restrictions
Features : Level lot, Private setting, Central island, Balcony
Structures : -
Total Parking Spaces : 3
View : River view, Mountain view, Valley view
Waterfront : -
Architecture Style : Ranch
Bathrooms (Partial) : 1
Cooling : Heat Pump
Fire Protection : Smoke Detector Only
Fireplace Fuel : -
Fireplace Type : -
Floor Space : -
Flooring : Hardwood, Tile
Foundation Type : -
Heating Fuel : Other, Wood
Heating Type : Baseboard heaters, Forced air, Heat Pump, Stove
Roof Style : Unknown
Roofing Material : Metal
Sewer : Septic tank
Utility Water : Well
Laundry room
: 9'7'' x 5'9''
1pc Bathroom
: 2'10'' x 5'10''
Bedroom
: 13'7'' x 10'5''
Bedroom
: 12'3'' x 11'2''
Dining room
: 9'6'' x 10'3''
Full bathroom
: 13'5'' x 5'0''
Full ensuite bathroom
: 8'6'' x 8'10''
Primary Bedroom
: 13'2'' x 12'9''
Great room
: 19'11'' x 15'6''
Kitchen
: 13'4'' x 10'5''
Partial bathroom
: Measurements not available
Primary Bedroom
: 6'5'' x 9'3''
Kitchen
: 6'11'' x 12'
Living room
: 15'11'' x 17'9''
Primary Bedroom
: 15'11'' x 11'5''


