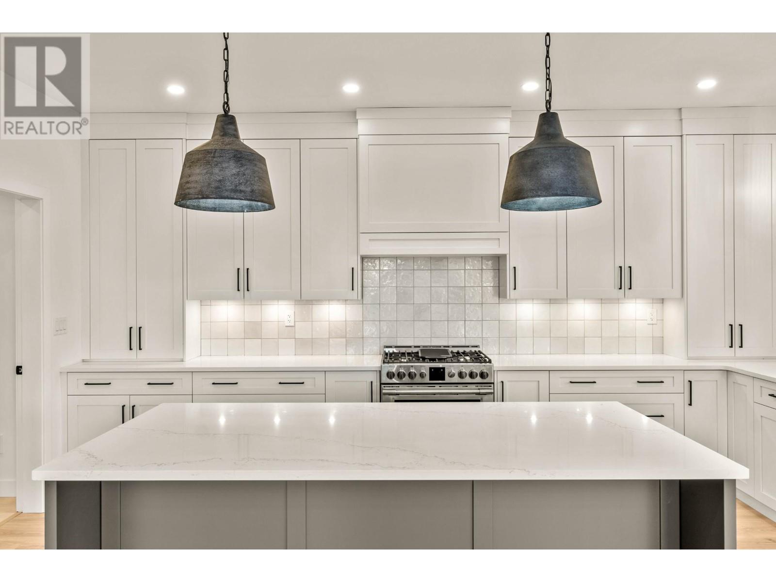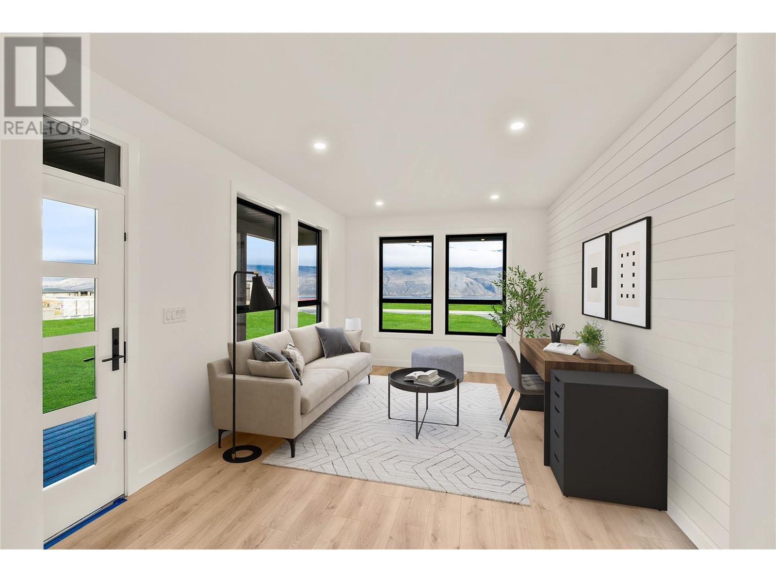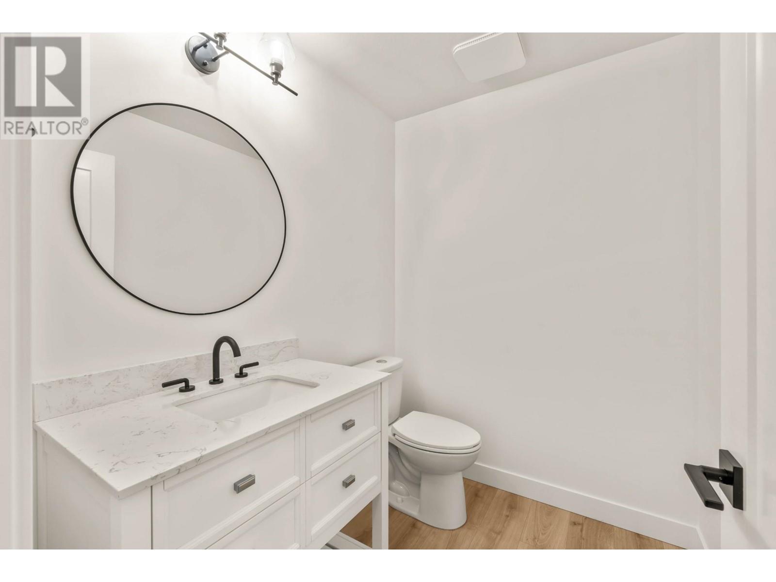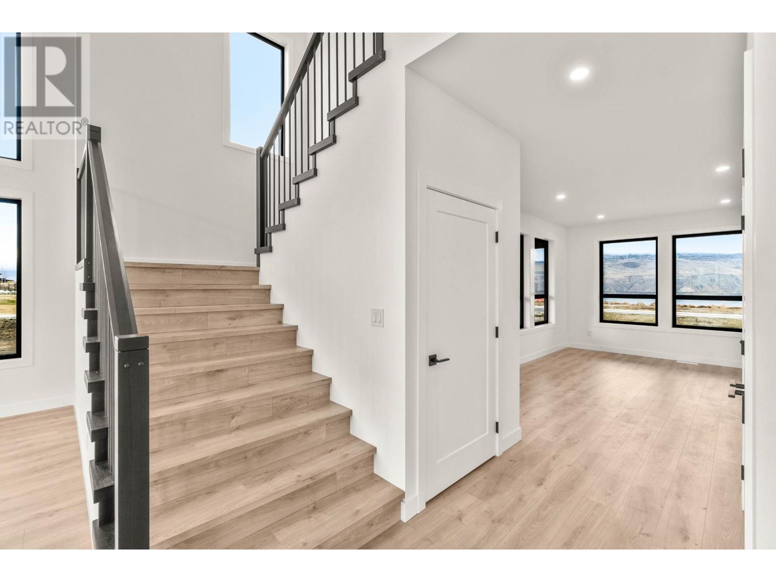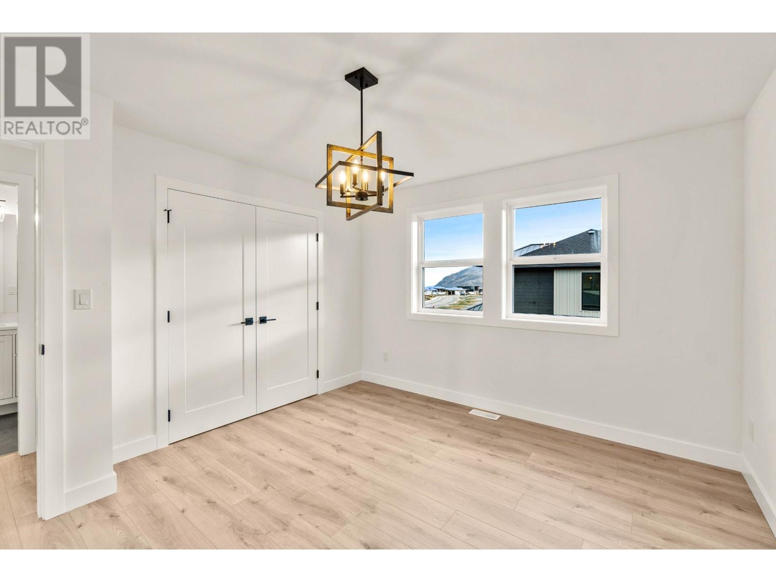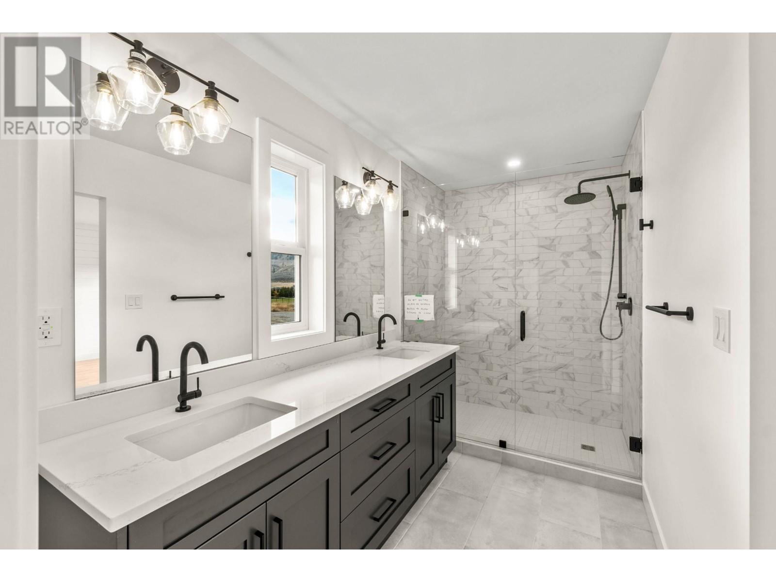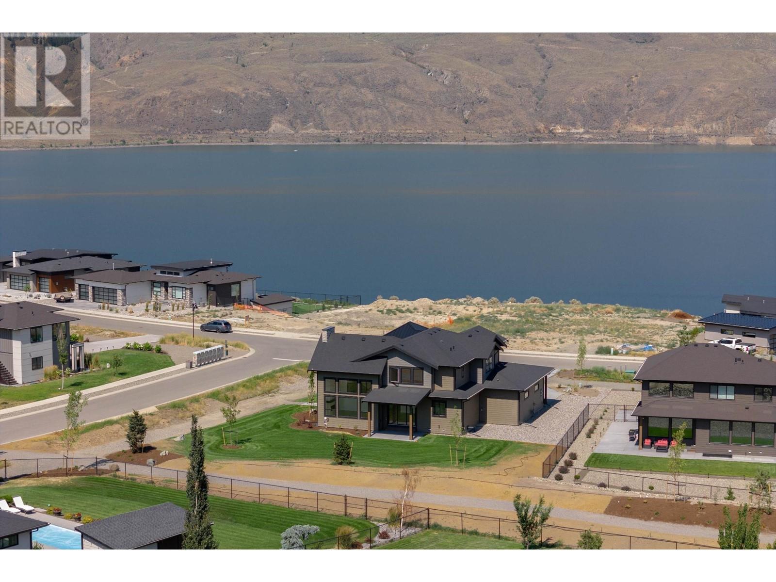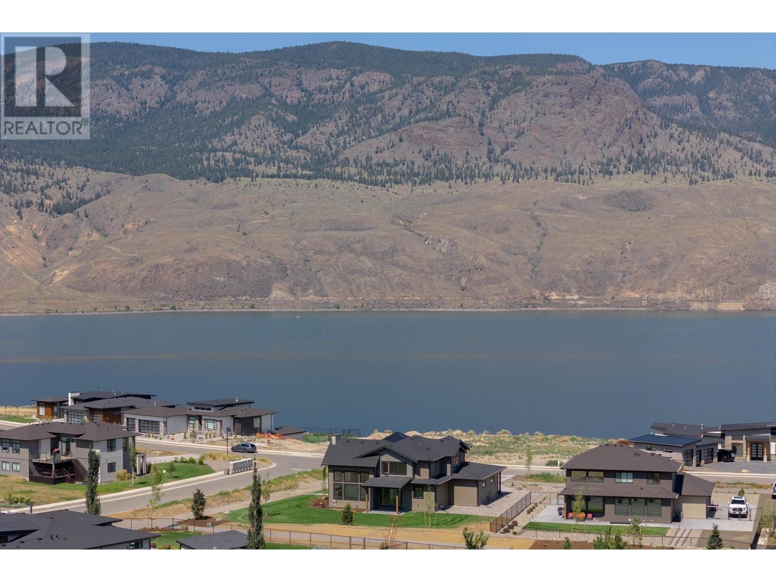Welcome to the Vista! This stunning two-storey home built by Cressman Homes has everything you could ask for with a +15,400sqft lot! The main floor has a large three-car garage, a cornered wrap around front deck with entry into a spacious den. The living space features a large open plan kitchen and dining room, with a two-storey great room. Finished off with a powder room, ‘working pantry’ with laundry combo including utility sink, linen closet and mudroom. The upper floor opens into the loft with 10ft ceilings, two large bedrooms and a 5pc bathroom. The primary suite features a large walk-in closet & 5pc ensuite with double vanity and added privacy with a separated water closet. All meas are approx., buyer to confirm if important. Upgrades include: appliance package & landscaping. Book your private viewing today!!! (id:56537)
Contact Don Rae 250-864-7337 the experienced condo specialist that knows Single Family. Outside the Okanagan? Call toll free 1-877-700-6688
Amenities Nearby : Golf Nearby
Access : Highway access
Appliances Inc : -
Community Features : -
Features : Central island
Structures : -
Total Parking Spaces : 3
View : Lake view, Mountain view, View of water, View (panoramic)
Waterfront : -
Architecture Style : -
Bathrooms (Partial) : 1
Cooling : Central air conditioning
Fire Protection : -
Fireplace Fuel : -
Fireplace Type : -
Floor Space : -
Flooring : Mixed Flooring
Foundation Type : -
Heating Fuel : -
Heating Type : Forced air
Roof Style : Unknown
Roofing Material : Asphalt shingle
Sewer : Municipal sewage system
Utility Water : Community Water User's Utility
Primary Bedroom
: 14'6'' x 17'0''
Bedroom
: 12'10'' x 11'8''
Bedroom
: 15'6'' x 11'4''
Recreation room
: 15'11'' x 12'6''
4pc Ensuite bath
: Measurements not available
4pc Bathroom
: Measurements not available
Mud room
: 15'2'' x 10'6''
Kitchen
: 11'0'' x 17'0''
Dining room
: 10'0'' x 17'0''
Great room
: 18'6'' x 17'0''
Den
: 11'6'' x 12'11''
2pc Bathroom
: Measurements not available








