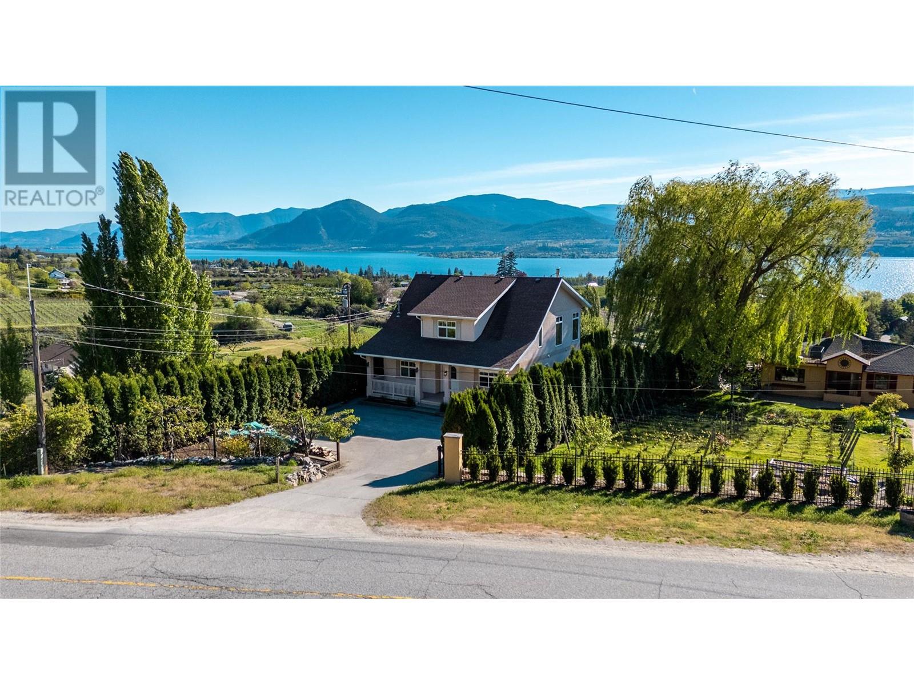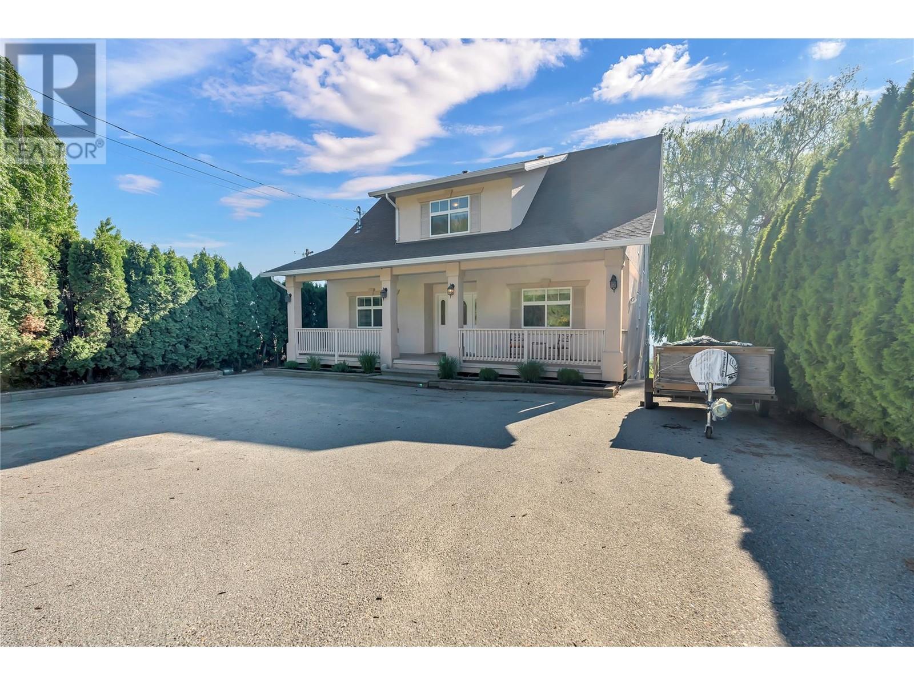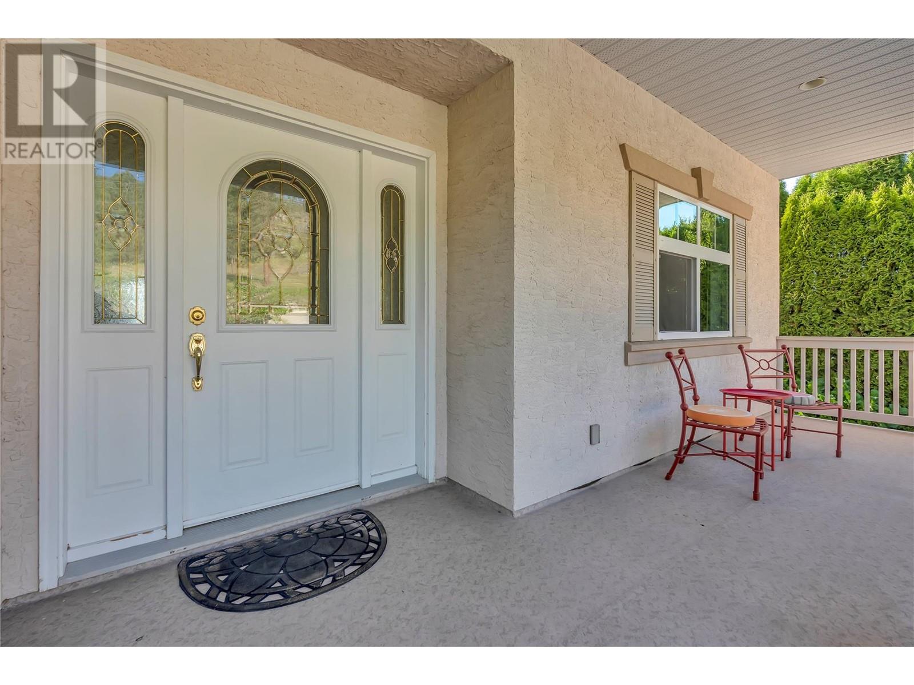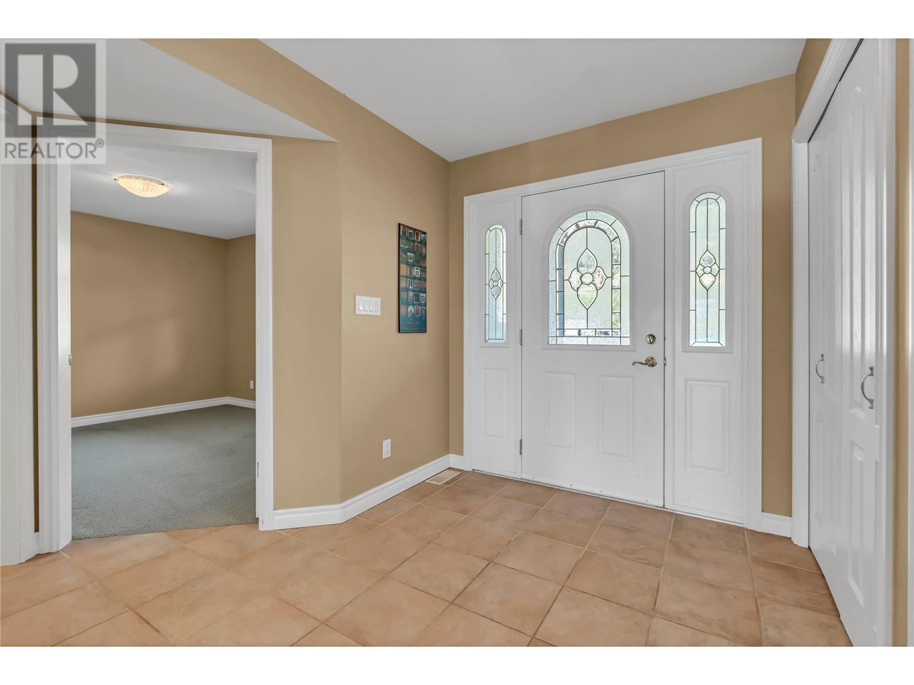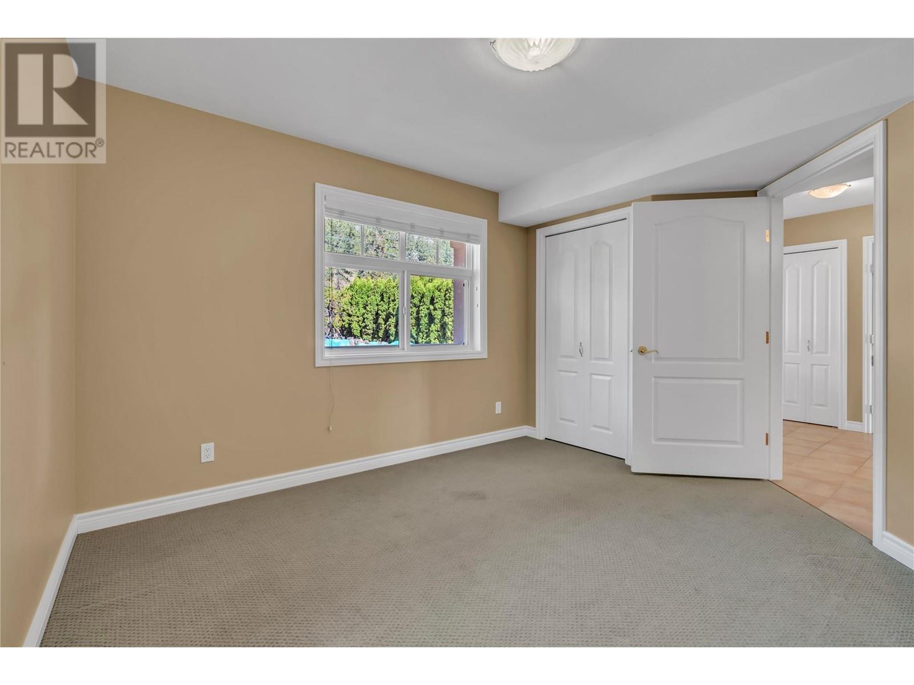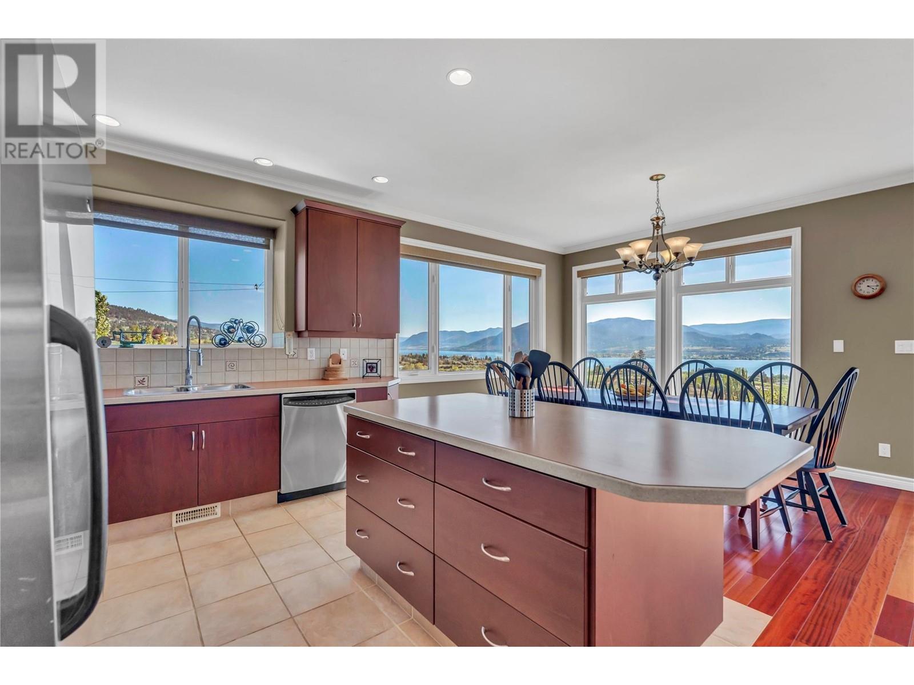OPEN HOUSE SATURDAY, JUNE 7 from 2:30 PM - 4:00 PM Unwind with breathtaking 180 degree views of Okanagan Lake and lush vineyards from this well built custom home, perfectly positioned just minutes from Naramata Village, world-class wineries, and the KVR Trail. Step onto the charming front porch and enter the main level, featuring 3 bright bedrooms, 2 full baths, a large patio area. A curved staircase leads to the upper level, the heart of the home, where cherrywood floors, a cozy fireplace, and two spacious living areas await. Enjoy panoramic lake views from the entertaining deck, perfect for gatherings or quiet evenings. A generous dining area and two additional rooms make ideal office or hobby spaces. The walkout lower level includes a 2-bed, 1-bath suite with a private patio—perfect for extended family or rental potential. Low-maintenance tree-lined backyard—ideal for relaxing in nature. Well-maintained and ready for your personal touch, this home captures the essence of Naramata living. (id:56537)
Contact Don Rae 250-864-7337 the experienced condo specialist that knows Single Family. Outside the Okanagan? Call toll free 1-877-700-6688
Amenities Nearby : Recreation, Schools, Shopping
Access : Easy access
Appliances Inc : -
Community Features : Rural Setting
Features : Private setting, Central island
Structures : -
Total Parking Spaces : -
View : Unknown, Lake view, Mountain view, Valley view, View of water, View (panoramic)
Waterfront : -
Architecture Style : -
Bathrooms (Partial) : 0
Cooling : Central air conditioning, Heat Pump
Fire Protection : -
Fireplace Fuel : -
Fireplace Type : Free Standing Metal
Floor Space : -
Flooring : Carpeted, Hardwood, Tile
Foundation Type : -
Heating Fuel : -
Heating Type : Heat Pump
Roof Style : Unknown
Roofing Material : Vinyl Shingles
Sewer : Septic tank
Utility Water : Municipal water
Other
: 10'6'' x 7'8''
Other
: 10'8'' x 7'5''
4pc Bathroom
: 12'9'' x 4'11''
Family room
: 13'10'' x 12'6''
Living room
: 24'1'' x 15'4''
Dining room
: 11'0'' x 9'8''
Kitchen
: 11'0'' x 11'0''
Utility room
: 7'5'' x 2'11''
3pc Bathroom
: 12'8'' x 10'3''
Living room
: 13'8'' x 20'6''
Kitchen
: 20'10'' x 12'2''
Bedroom
: 13'1'' x 10'8''
Bedroom
: 13'1'' x 10'6''
5pc Ensuite bath
: 13'3'' x 9'9''
4pc Bathroom
: 13'3'' x 9'6''
Bedroom
: 13'1'' x 11'0''
Bedroom
: 13'8'' x 13'0''
Primary Bedroom
: 13'8'' x 16'2''
Foyer
: 10'2'' x 9'7''


