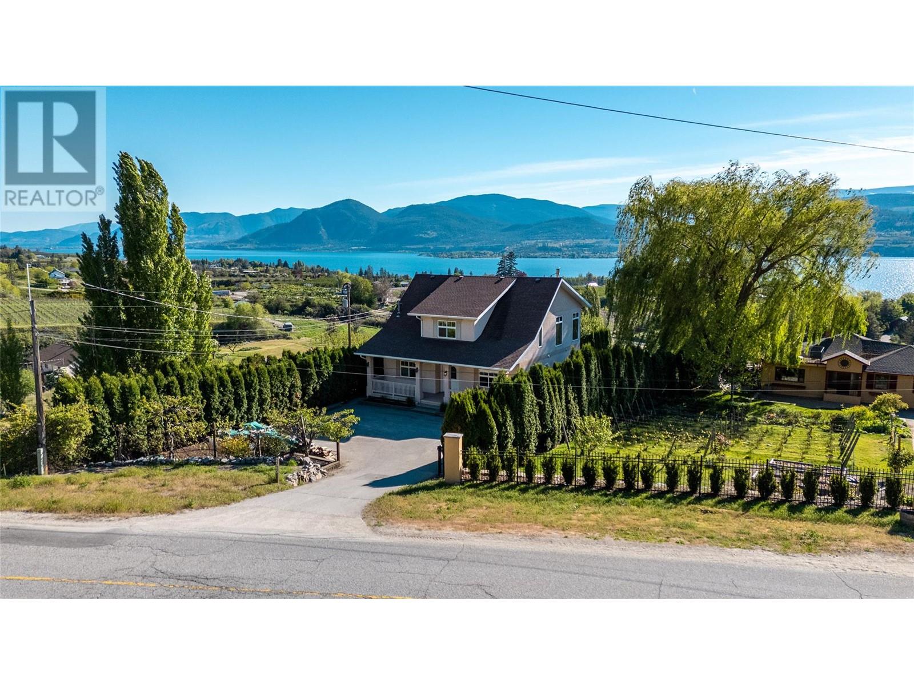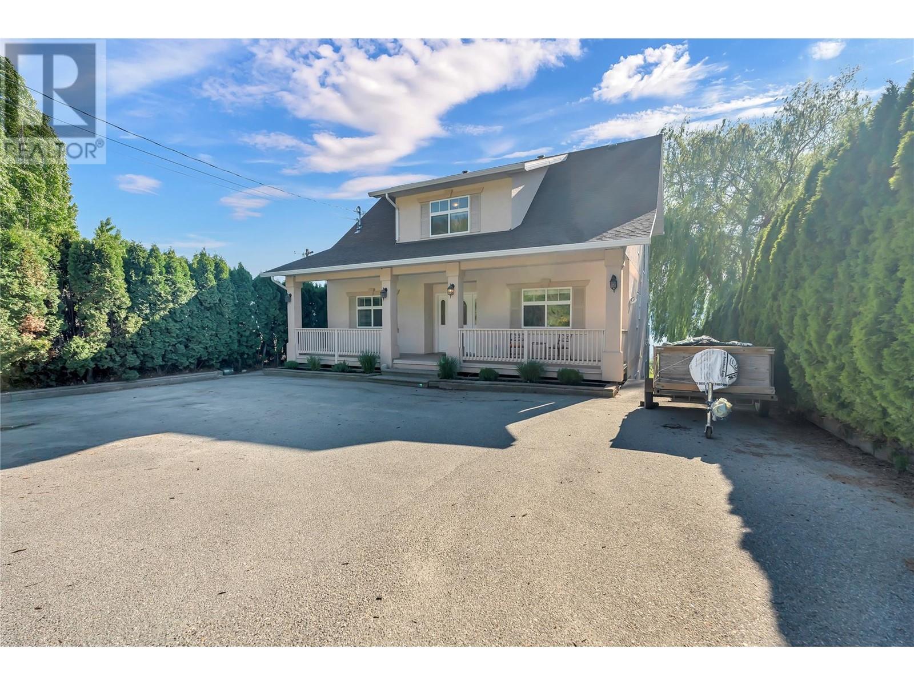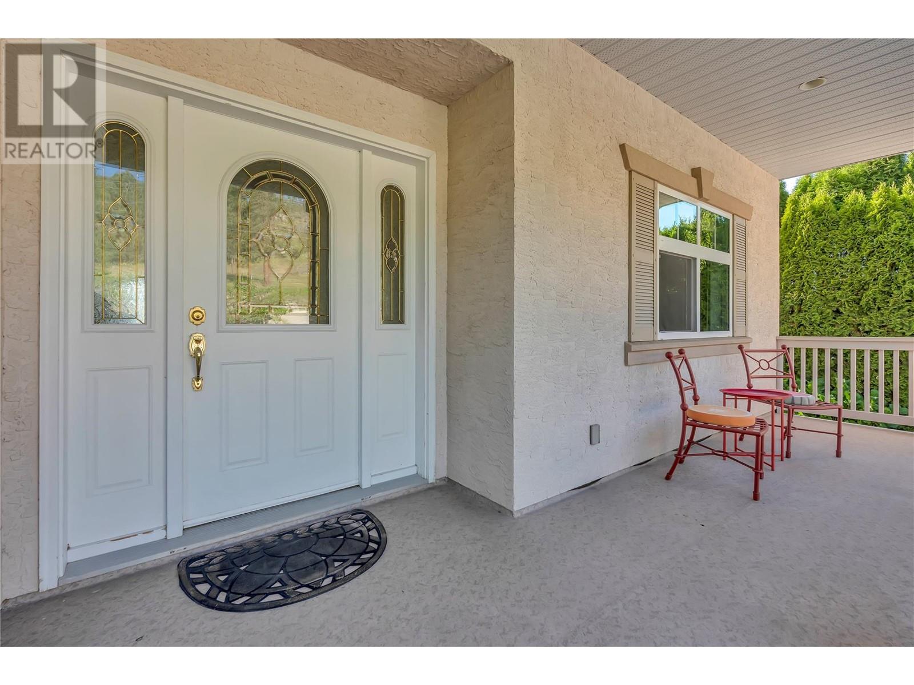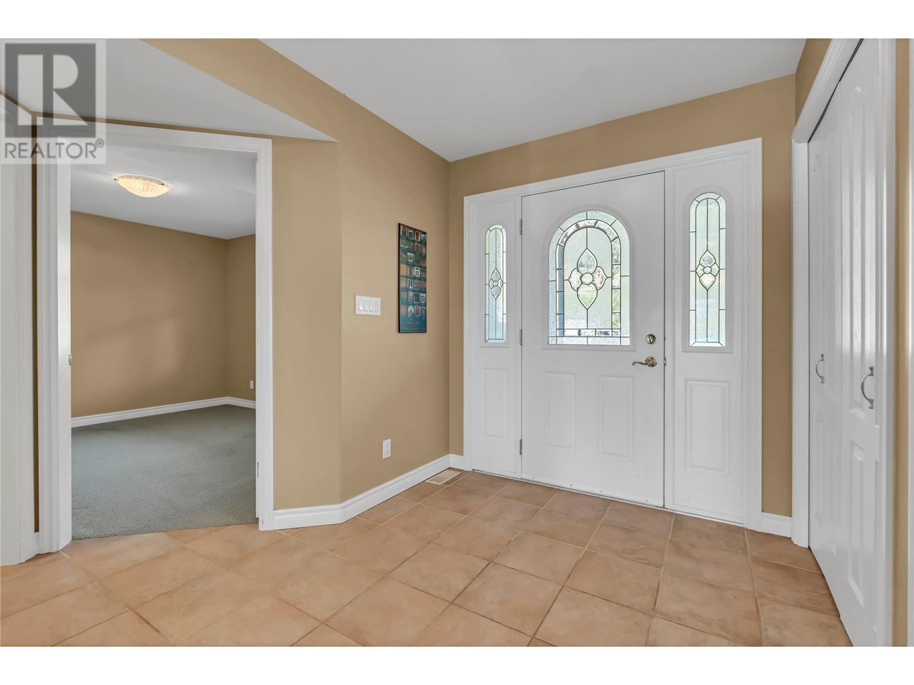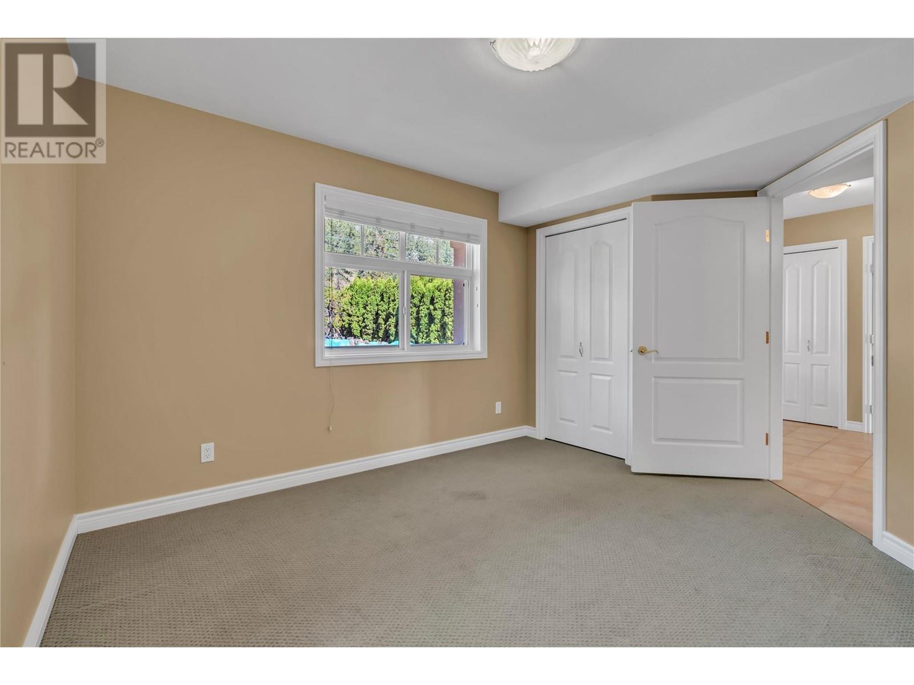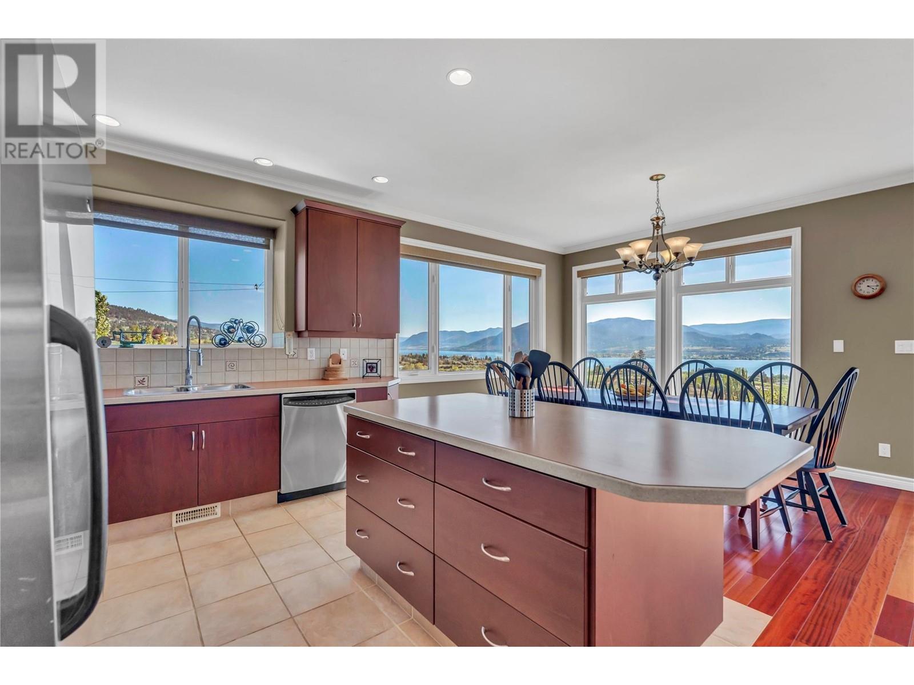CANCELLED Open House Sat MAY 31 Unwind with breathtaking 180 degree views of Okanagan Lake and lush vineyards from this well built custom home, perfectly positioned just minutes from Naramata Village, world-class wineries, and the KVR Trail. Step onto the charming front porch and enter the main level, featuring 3 bright bedrooms, 2 full baths, a large patio area. A curved staircase leads to the upper level, the heart of the home, where cherrywood floors, a cozy fireplace, and two spacious living areas await. Enjoy panoramic lake views from the entertaining deck, perfect for gatherings or quiet evenings. A generous dining area and two additional rooms make ideal office or hobby spaces. The walkout lower level includes a 2-bed, 1-bath suite with a private patio—perfect for extended family or rental potential. Low-maintenance tree-lined backyard—ideal for relaxing in nature. Well-maintained and ready for your personal touch, this home captures the essence of Naramata living. (id:56537)
Contact Don Rae 250-864-7337 the experienced condo specialist that knows Single Family. Outside the Okanagan? Call toll free 1-877-700-6688
Amenities Nearby : Recreation, Schools, Shopping
Access : Easy access
Appliances Inc : -
Community Features : Rural Setting
Features : Private setting, Central island
Structures : -
Total Parking Spaces : -
View : Unknown, Lake view, Mountain view, Valley view, View of water, View (panoramic)
Waterfront : -
Architecture Style : -
Bathrooms (Partial) : 0
Cooling : Central air conditioning, Heat Pump
Fire Protection : -
Fireplace Fuel : -
Fireplace Type : Free Standing Metal
Floor Space : -
Flooring : Carpeted, Hardwood, Tile
Foundation Type : -
Heating Fuel : -
Heating Type : Heat Pump
Roof Style : Unknown
Roofing Material : Vinyl Shingles
Sewer : Septic tank
Utility Water : Municipal water
Other
: 10'6'' x 7'8''
Other
: 10'8'' x 7'5''
4pc Bathroom
: 12'9'' x 4'11''
Family room
: 13'10'' x 12'6''
Living room
: 24'1'' x 15'4''
Dining room
: 11'0'' x 9'8''
4pc Bathroom
: 13'3'' x 9'6''
Bedroom
: 13'1'' x 11'0''
Bedroom
: 13'8'' x 13'0''
Primary Bedroom
: 13'8'' x 16'2''
Foyer
: 10'2'' x 9'7''
Kitchen
: 11'0'' x 11'0''
Utility room
: 7'5'' x 2'11''
3pc Bathroom
: 12'8'' x 10'3''
Living room
: 13'8'' x 20'6''
Kitchen
: 20'10'' x 12'2''
Bedroom
: 13'1'' x 10'8''
Bedroom
: 13'1'' x 10'6''
5pc Ensuite bath
: 13'3'' x 9'9''


