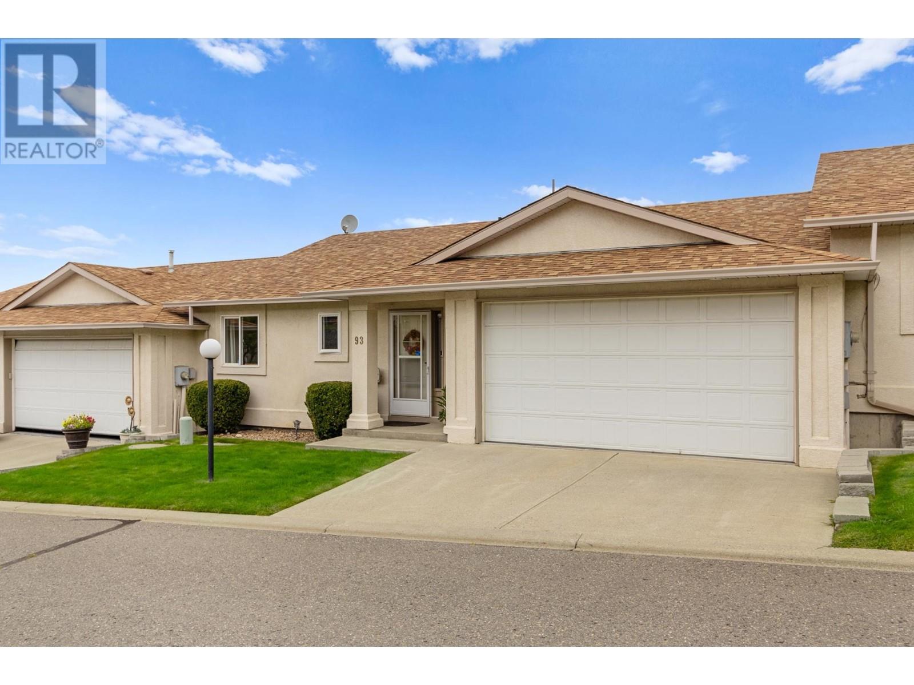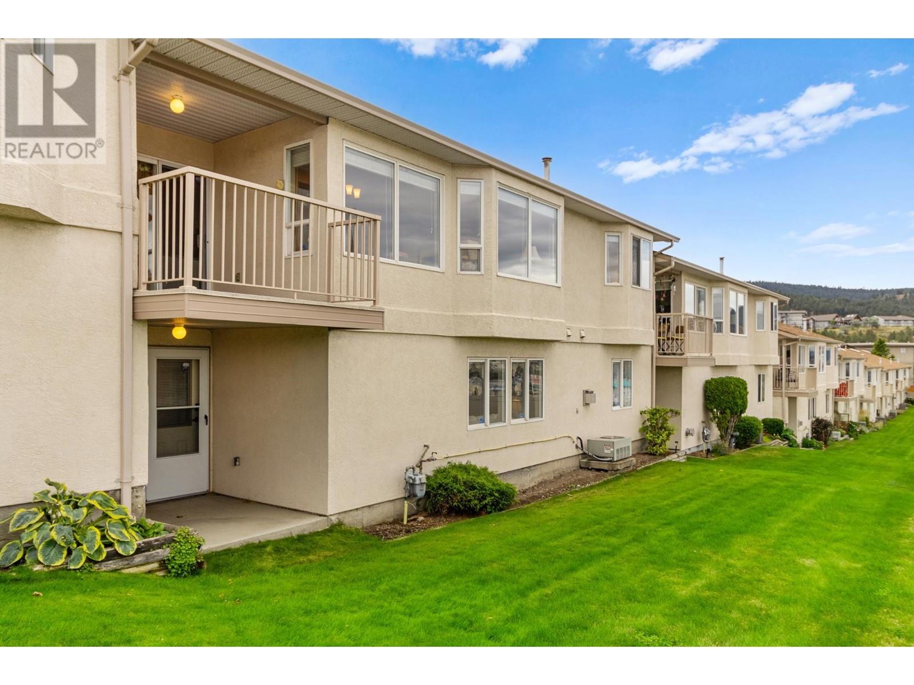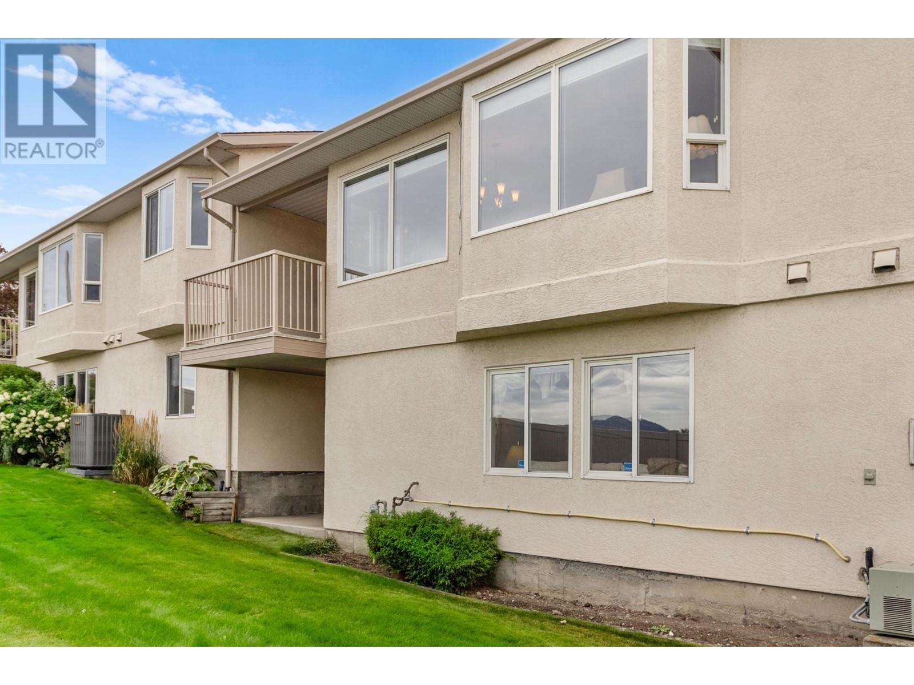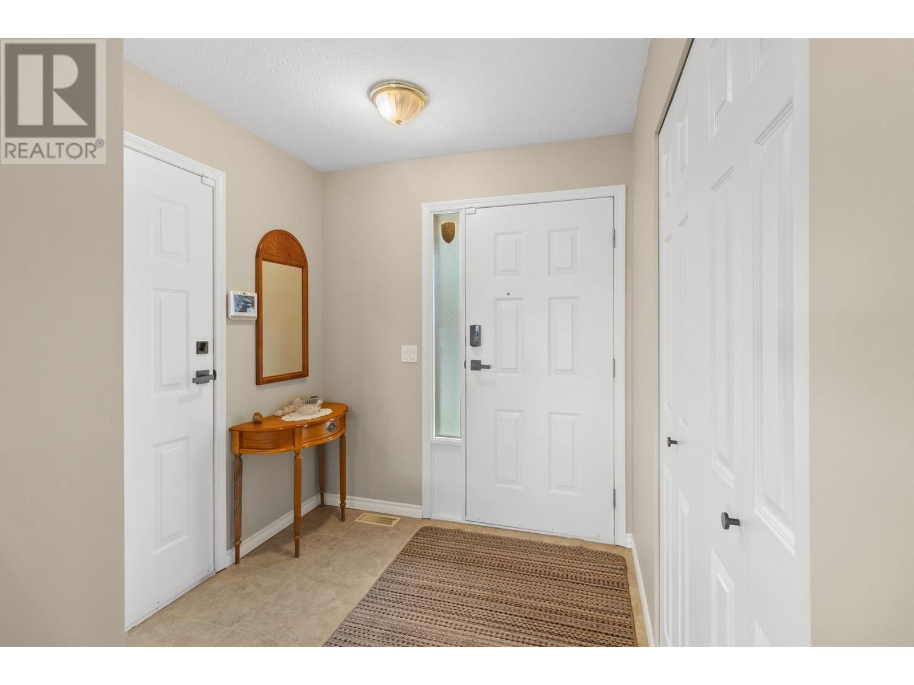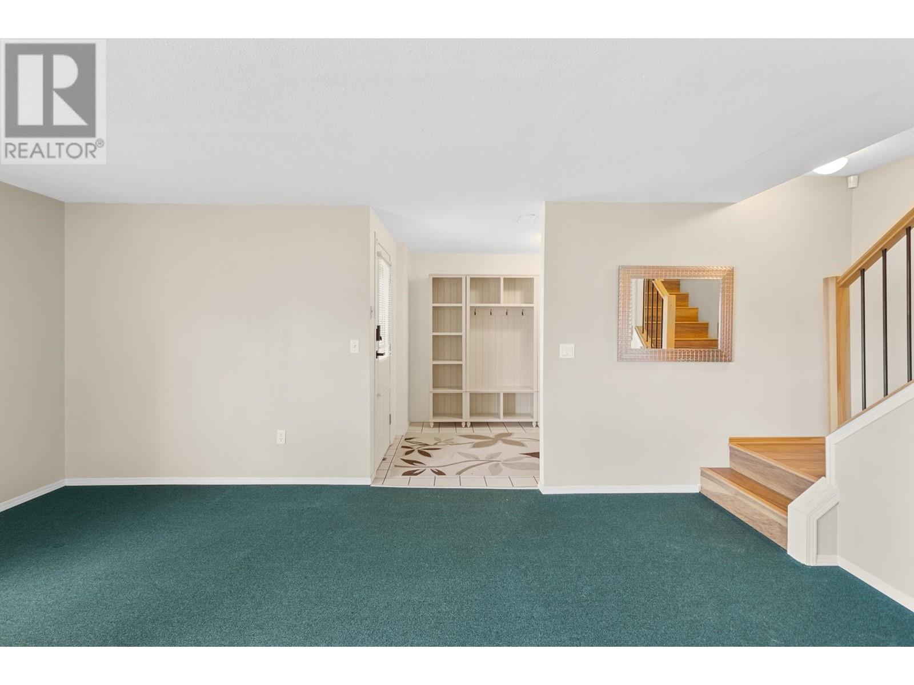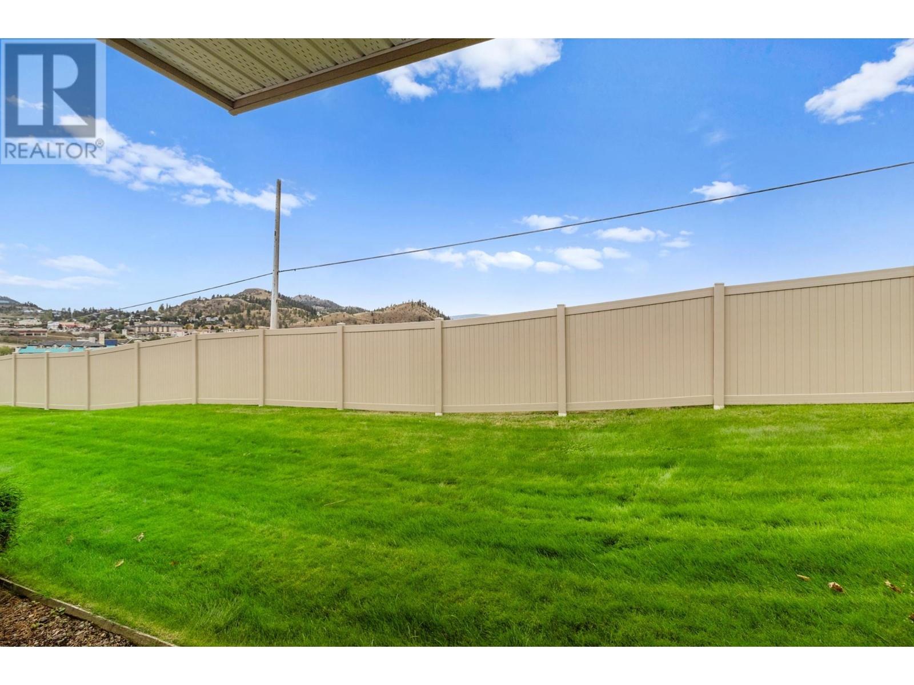Experience comfort, style, and convenience in this updated level-entry rancher townhome in the sought-after Braeview Place complex. Enjoy panoramic views, vaulted ceilings, and abundant natural light. The renovated kitchen with an island and newer appliances opens to a covered deck for outdoor dining. The master bedroom features an ensuite and walk-in closet, while the main level also includes a second bedroom, bathroom, laundry, and double garage access. The fully finished basement offers a spacious rec room, third bedroom, third bathroom, den, and patio access. With a prime location near shopping, hospitals, dining, and transit, this townhome is a perfect blend of serene living and urban convenience. The $434.19 strata fee includes landscaping, snow removal, water, sewer, and garbage. (id:56537)
Contact Don Rae 250-864-7337 the experienced condo specialist that knows BRAEVIEW PLACE. Outside the Okanagan? Call toll free 1-877-700-6688
Amenities Nearby : Park, Recreation, Shopping
Access : Easy access, Highway access
Appliances Inc : -
Community Features : -
Features : -
Structures : -
Total Parking Spaces : 2
View : -
Waterfront : -
Architecture Style : Ranch
Bathrooms (Partial) : 1
Cooling : Central air conditioning
Fire Protection : -
Fireplace Fuel : Gas
Fireplace Type : Unknown
Floor Space : -
Flooring : Mixed Flooring
Foundation Type : -
Heating Fuel : -
Heating Type : Forced air, See remarks
Roof Style : Unknown
Roofing Material : Asphalt shingle
Sewer : Municipal sewage system
Utility Water : Municipal water
Utility room
: 15'3'' x 19'11''
Recreation room
: 17'7'' x 24'7''
Den
: 8'2'' x 8'7''
Bedroom
: 10'4'' x 17'7''
Partial bathroom
: Measurements not available
Bedroom
: 9'8'' x 13'6''
Primary Bedroom
: 11'7'' x 13'8''
Living room
: 15'4'' x 17'8''
Dining room
: 8'2'' x 10'8''
Kitchen
: 10'2'' x 13'6''
Full bathroom
: Measurements not available
Full ensuite bathroom
: Measurements not available



