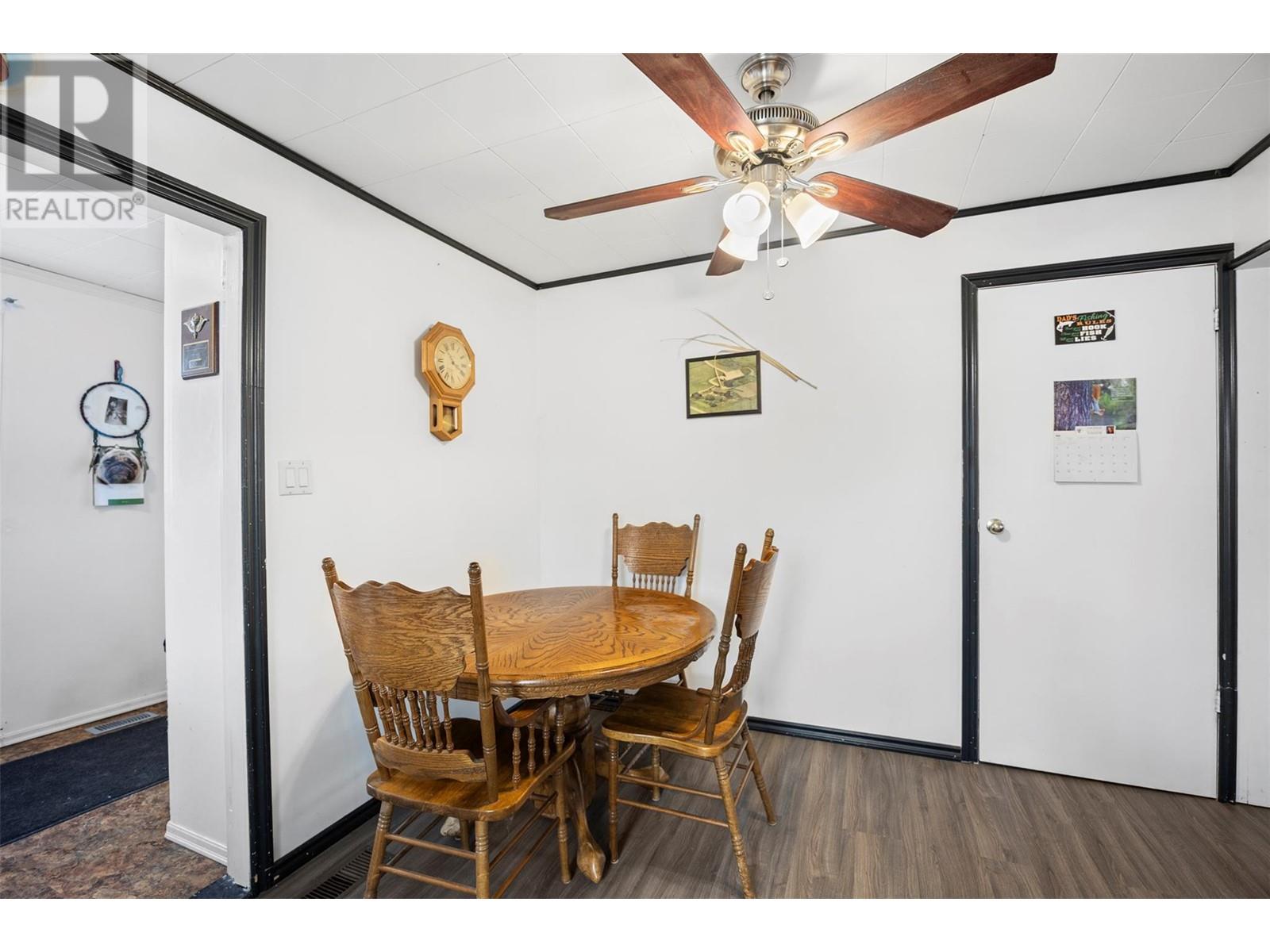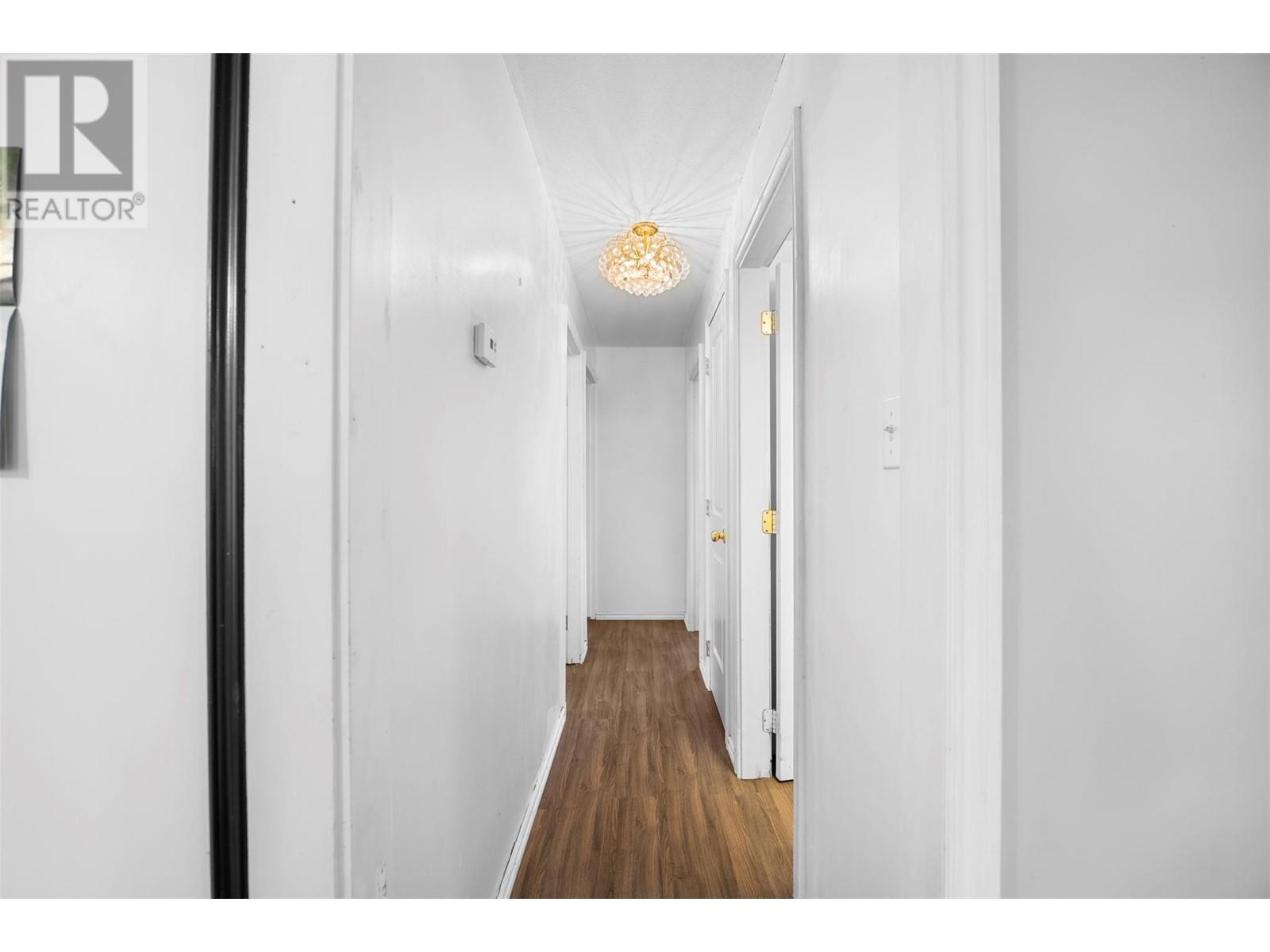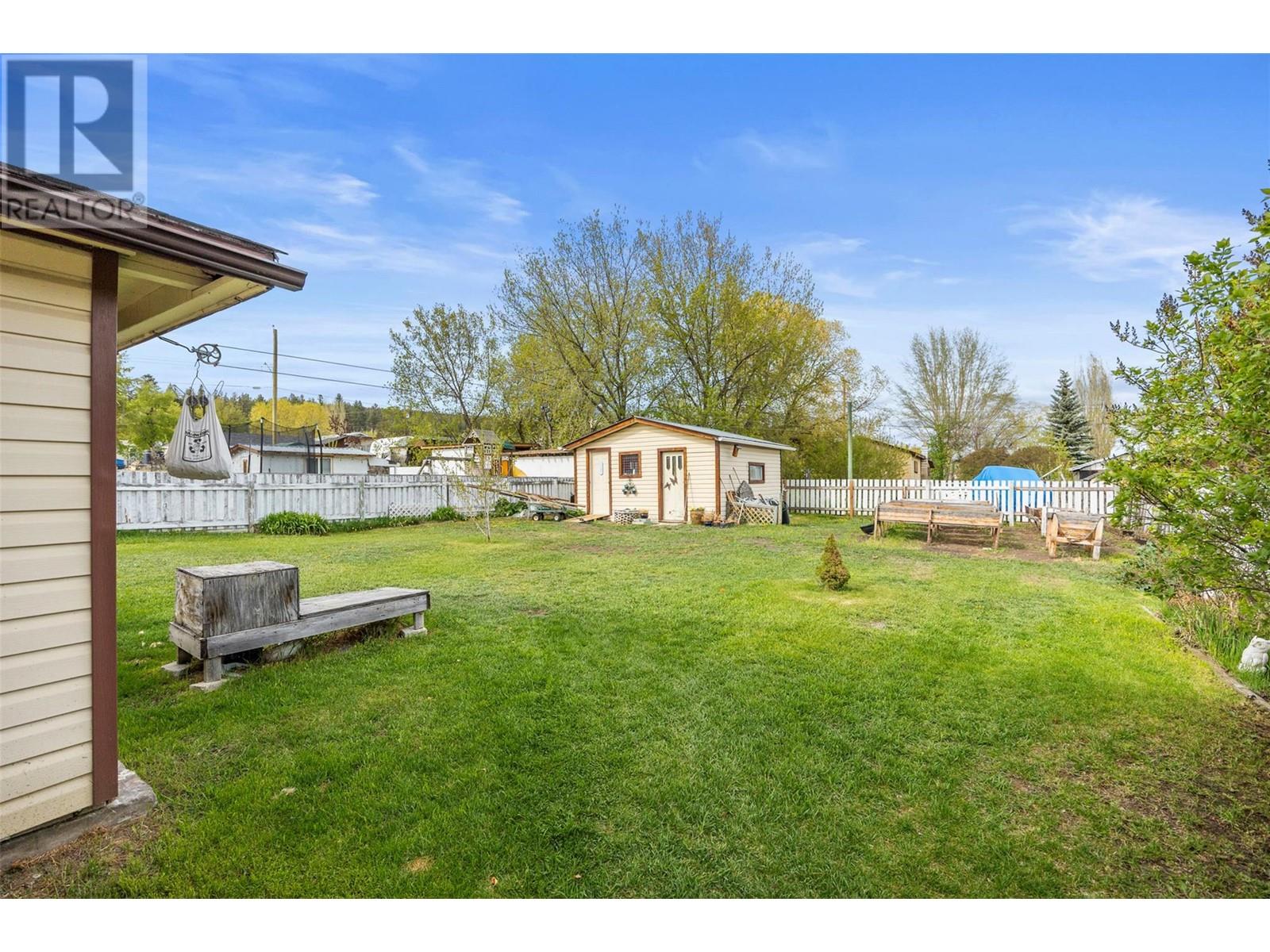Description
This cute home is ready for its next owner! The 3 bedroom, 2 bath home has had many updates over the years, including HWT (2019), roof (~6 years) widows and flooring. Kitchen has newer cupboards, corner sink, a great eating area with lovely plant window. Good size living room has extra windows and front door access to the sundeck, that has storage underneath. Down the hall, you'll find primary bedroom with extra window to let the light in and 4 pc ensuite. There are also 2 other bedrooms with extra storage, one with built in desk/sewing counter, and a 3 pc bath with new vent. Large mudroom/laundry room has side door with ramp access. 1/2 basement has unfinished area with separate covered entrance to the back door, taps for washer/dryer, sink and concrete floor. Front yard has peaceful pond area, backyard features a large shed, half with power, lights and insulated, half for storage plus many flowers and rhubarb. RV parking, with gate to drive through to the back yard. All measurements are approximate to be verified by Buyer if important. (id:56537)



































































































