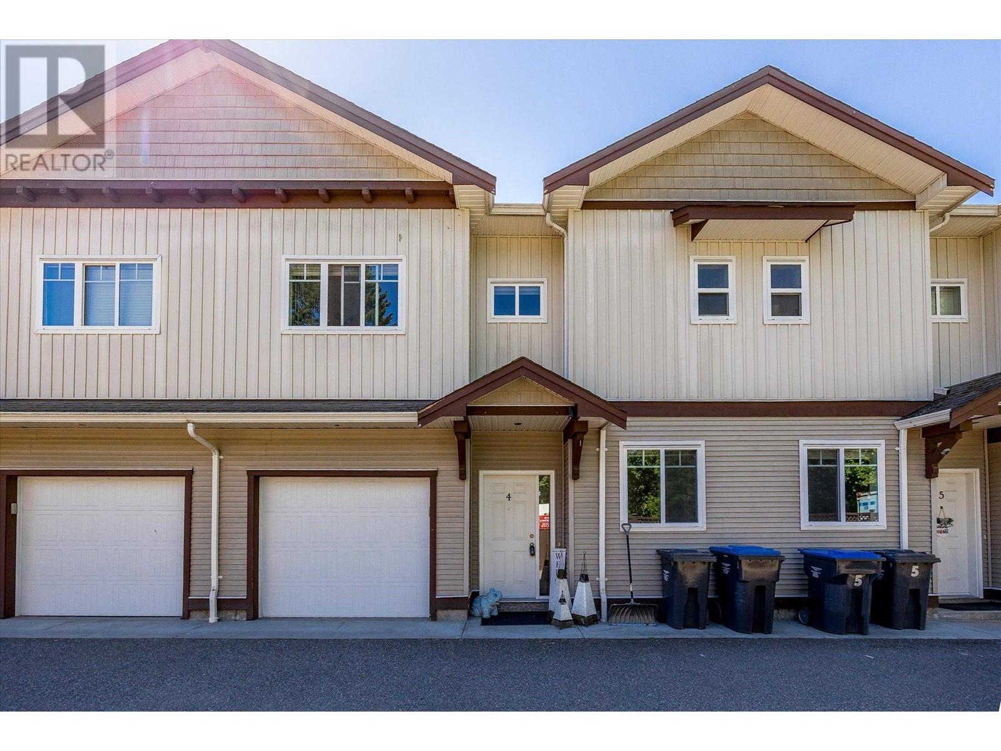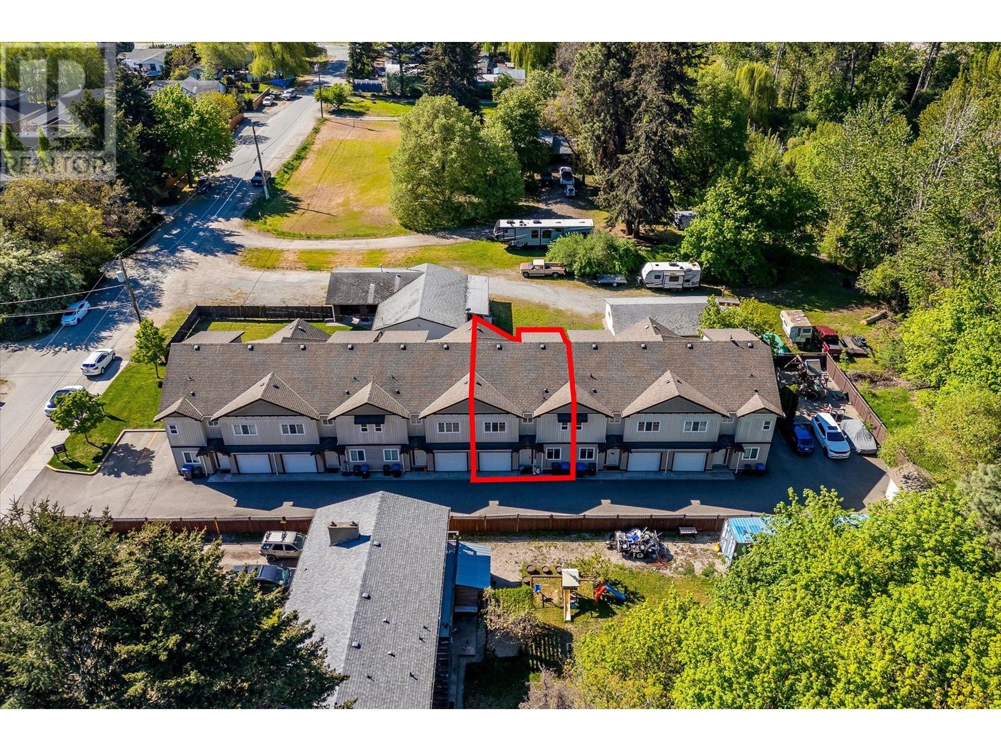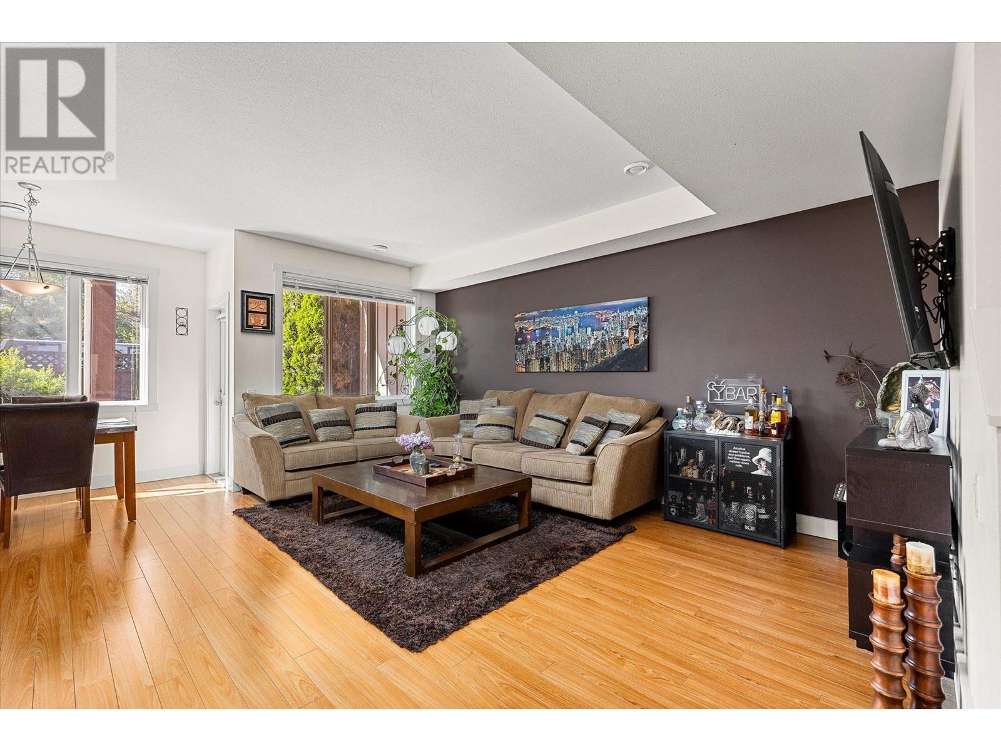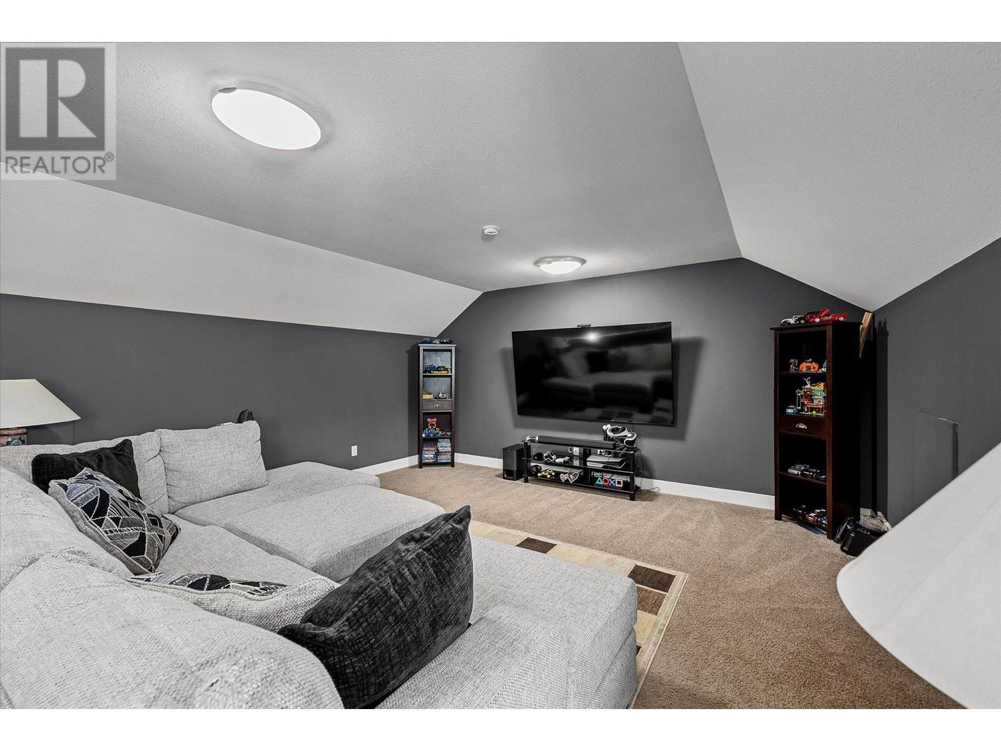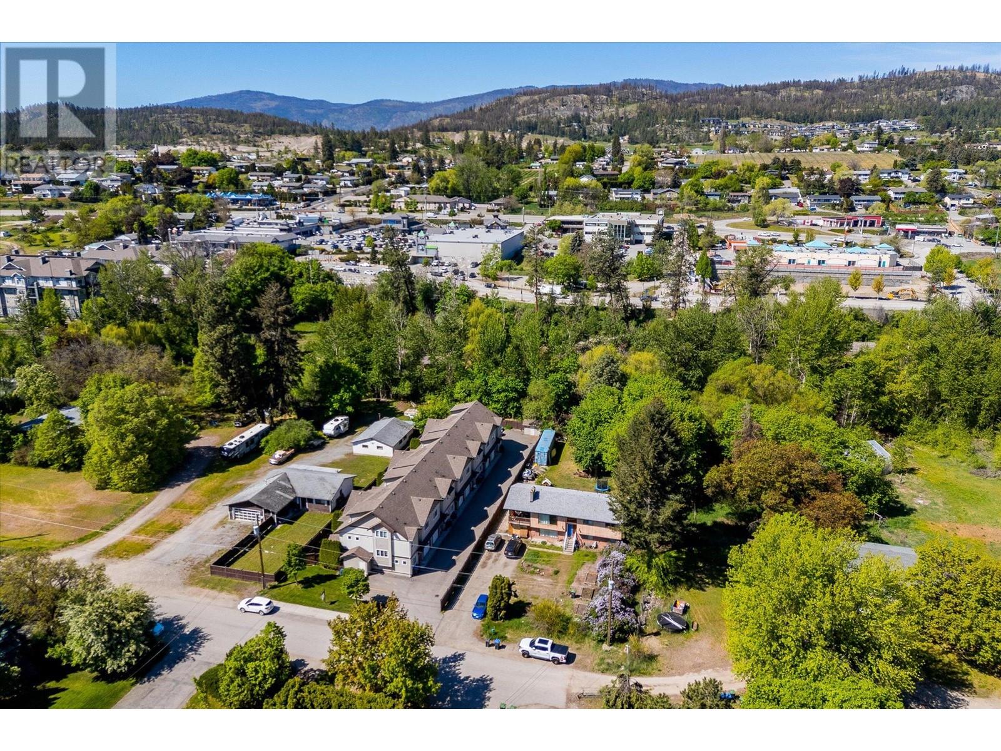Welcome to the Townhome That Truly Feels Like a House! This extremely spacious 4 bedroom, 3 bathroom townhome boasts over 2,300 sqft of beautifully maintained living space—offering the comfort, layout, and privacy of a home in a family-friendly community. From the moment you step inside, you’ll feel the care and quality throughout. The main living areas are warm and inviting, with updates already done, so you can move right in and start enjoying! The private backyard is perfect for kids, pets, or entertaining friends on summer evenings. One of the standout features? A HUGE bonus loft with endless potential—turn it into a home theatre, games room, office—or all three! This versatile space truly sets this home apart. Located in a quiet neighbourhood backing onto a peaceful creek, and just minutes from excellent amenities including local schools, parks, daycare, and the scenic Rail Trail, this home is ideal for growing families and first-time buyers looking for space, comfort, and value. Don't miss your chance to own this incredible family home in one of the most sought-after areas. (id:56537)
Contact Don Rae 250-864-7337 the experienced condo specialist that knows 9626 Jensen. Outside the Okanagan? Call toll free 1-877-700-6688
Amenities Nearby : -
Access : -
Appliances Inc : Refrigerator, Dishwasher, Dryer, Range - Electric, Microwave, Washer
Community Features : -
Features : -
Structures : Playground
Total Parking Spaces : 2
View : -
Waterfront : -
Architecture Style : -
Bathrooms (Partial) : 1
Cooling : Central air conditioning
Fire Protection : -
Fireplace Fuel : -
Fireplace Type : -
Floor Space : -
Flooring : Carpeted, Ceramic Tile, Laminate
Foundation Type : -
Heating Fuel : -
Heating Type : Forced air, See remarks
Roof Style : Unknown
Roofing Material : Asphalt shingle
Sewer : Municipal sewage system
Utility Water : Municipal water
Bedroom
: 11'9'' x 11'0''
Bedroom
: 14'1'' x 15'0''
Full ensuite bathroom
: 9'1'' x 8'3''
4pc Bathroom
: 10'7'' x 6'1''
Office
: 11'7'' x 12'10''
Family room
: 18'10'' x 16'4''
Storage
: 5'10'' x 3'2''
Living room
: 14'2'' x 17'2''
Kitchen
: 8'8'' x 12'7''
Other
: 11'7'' x 19'6''
Foyer
: 5'9'' x 15'7''
Dining room
: 8'10'' x 12'7''
Bedroom
: 8'3'' x 8'10''
2pc Bathroom
: 5'10'' x 4'3''
Primary Bedroom
: 17'7'' x 17'2''


