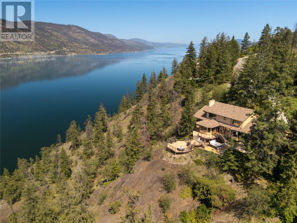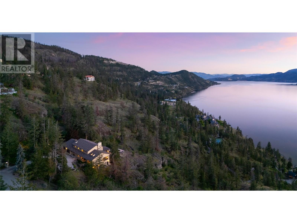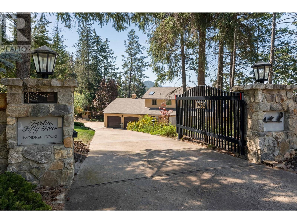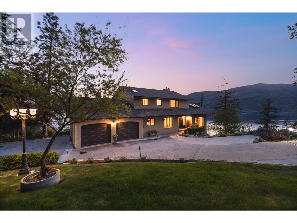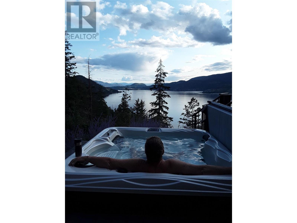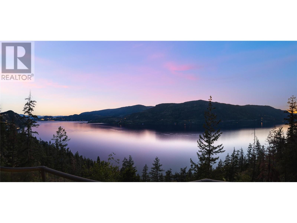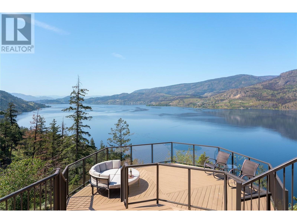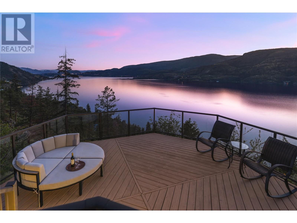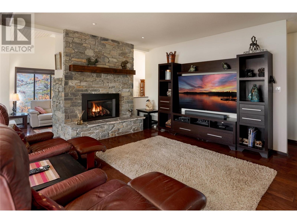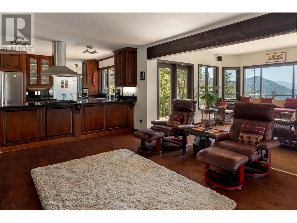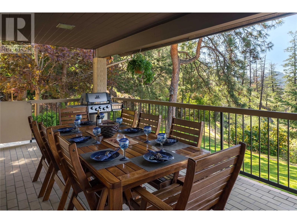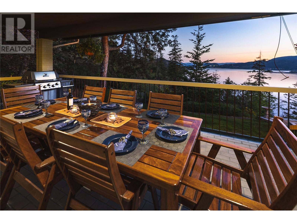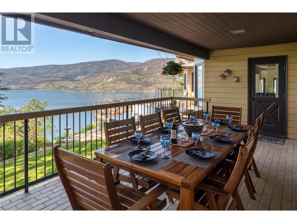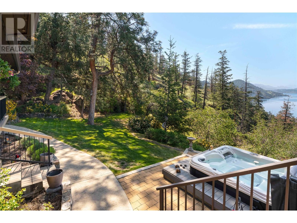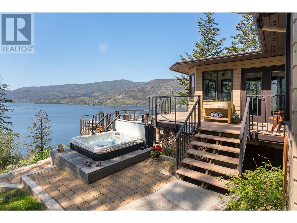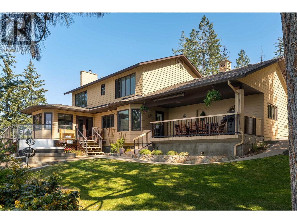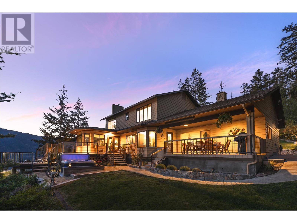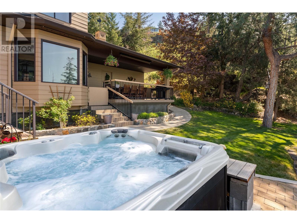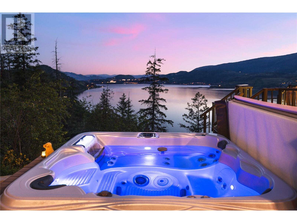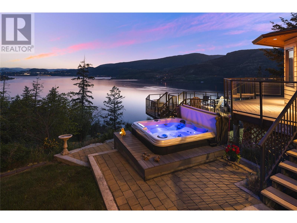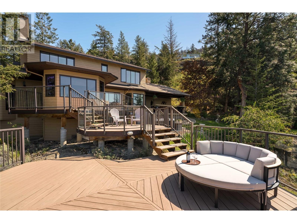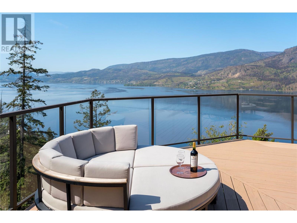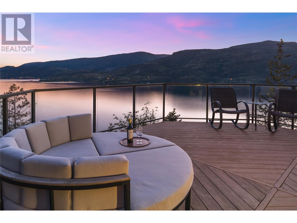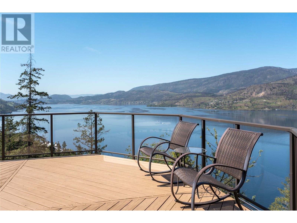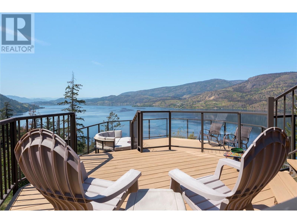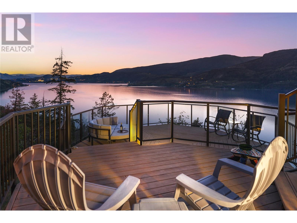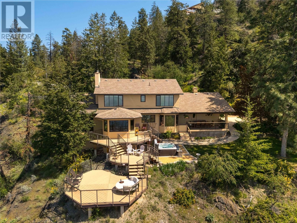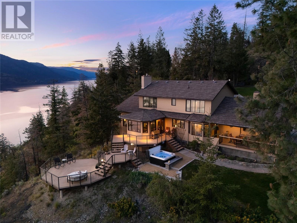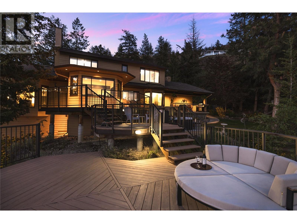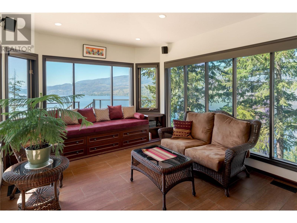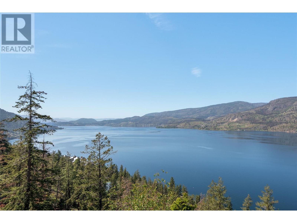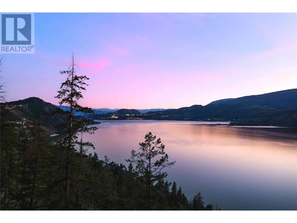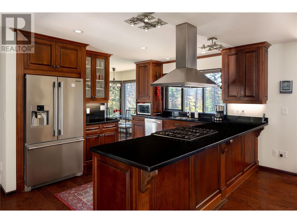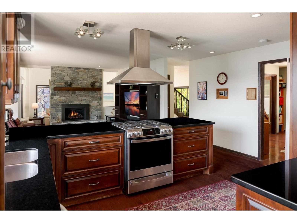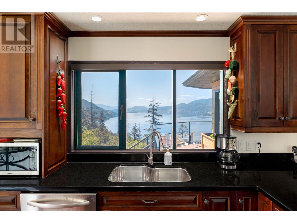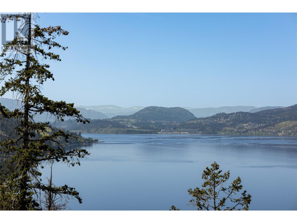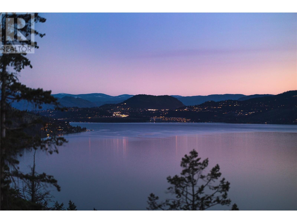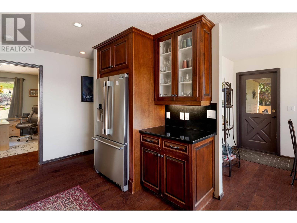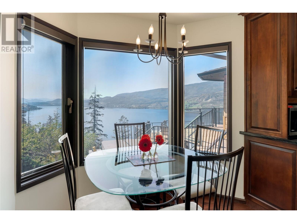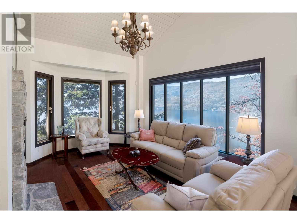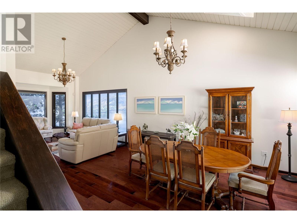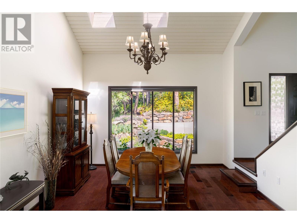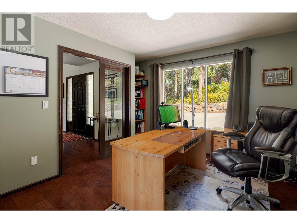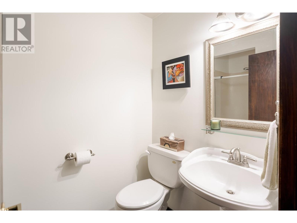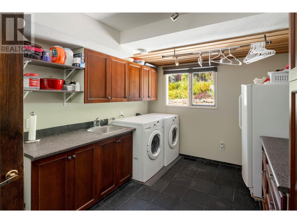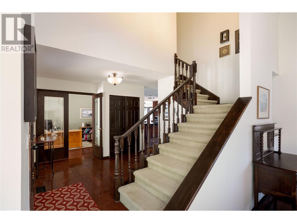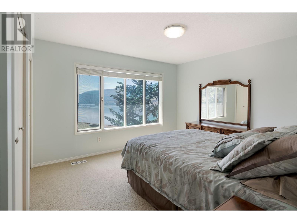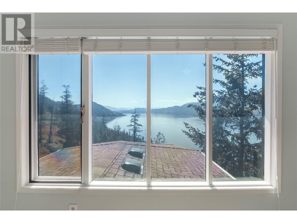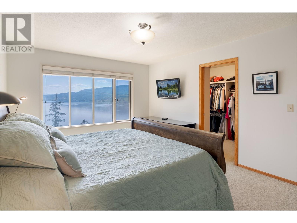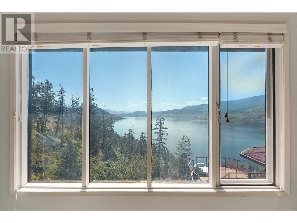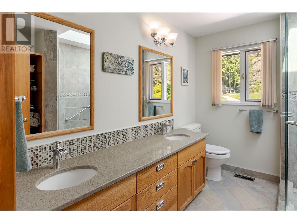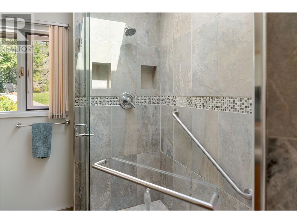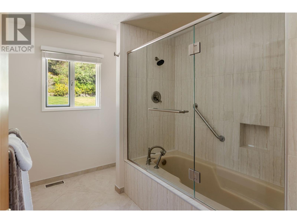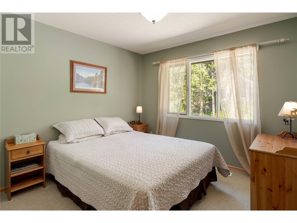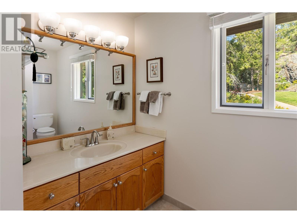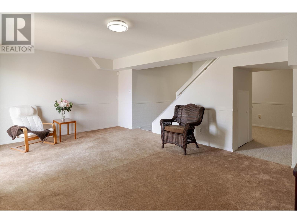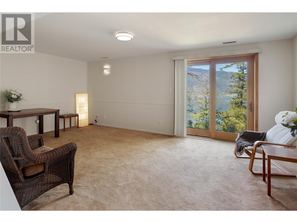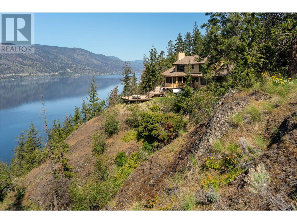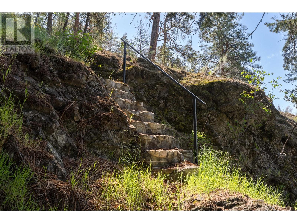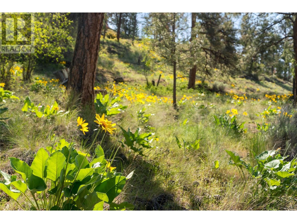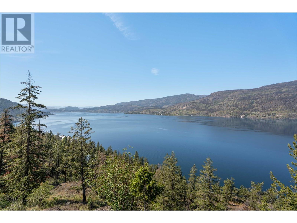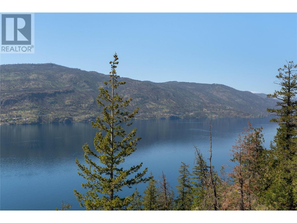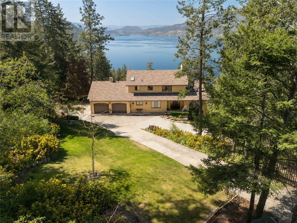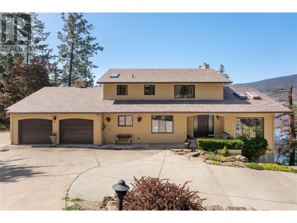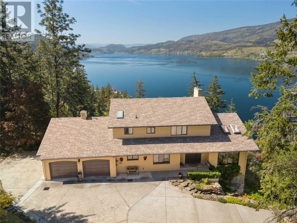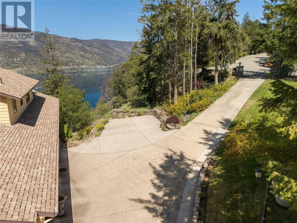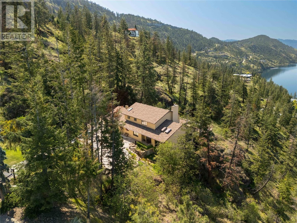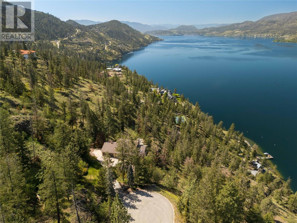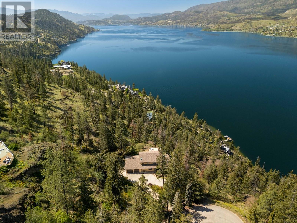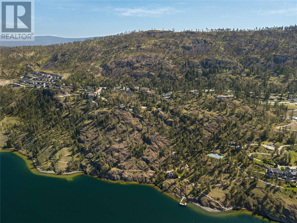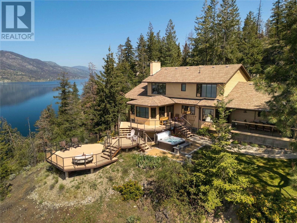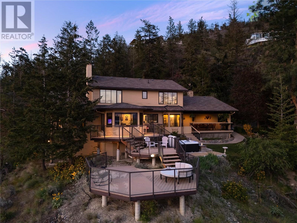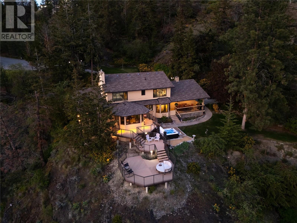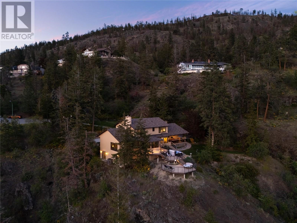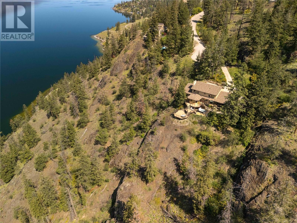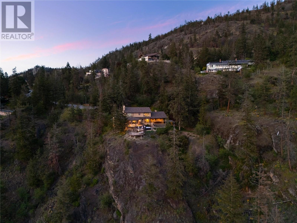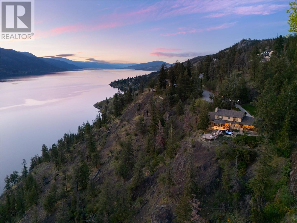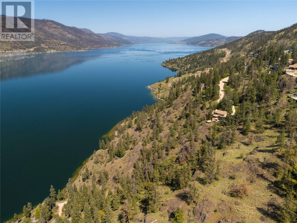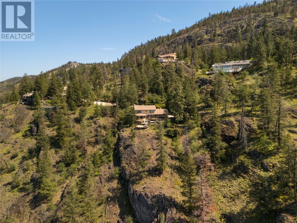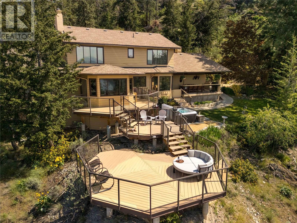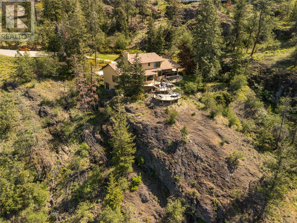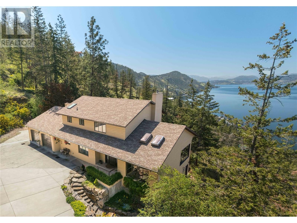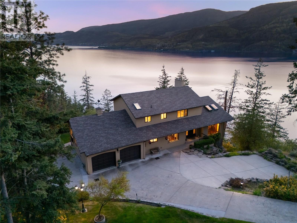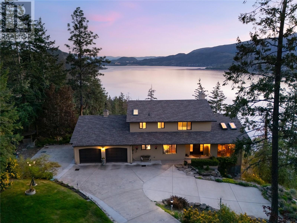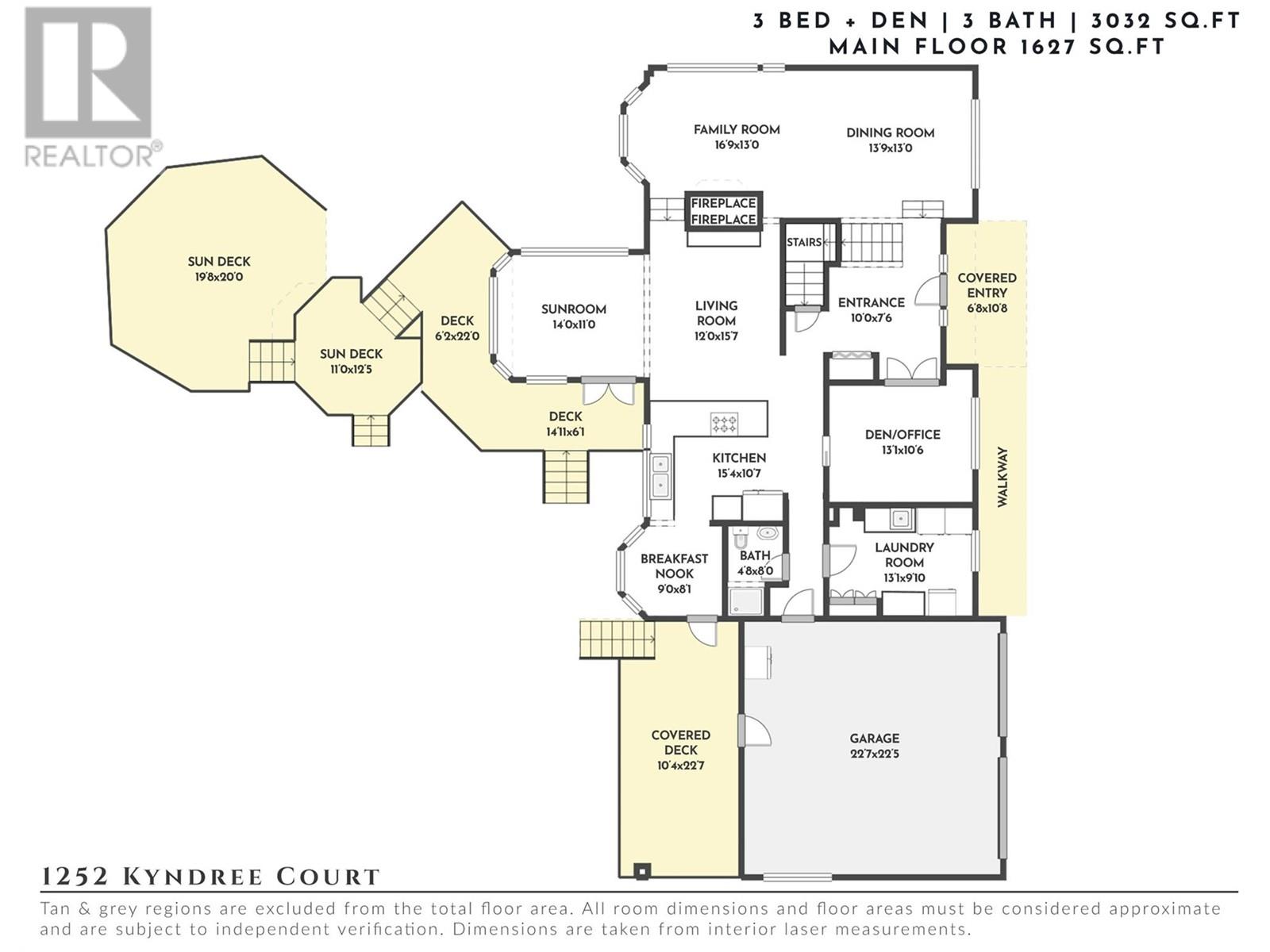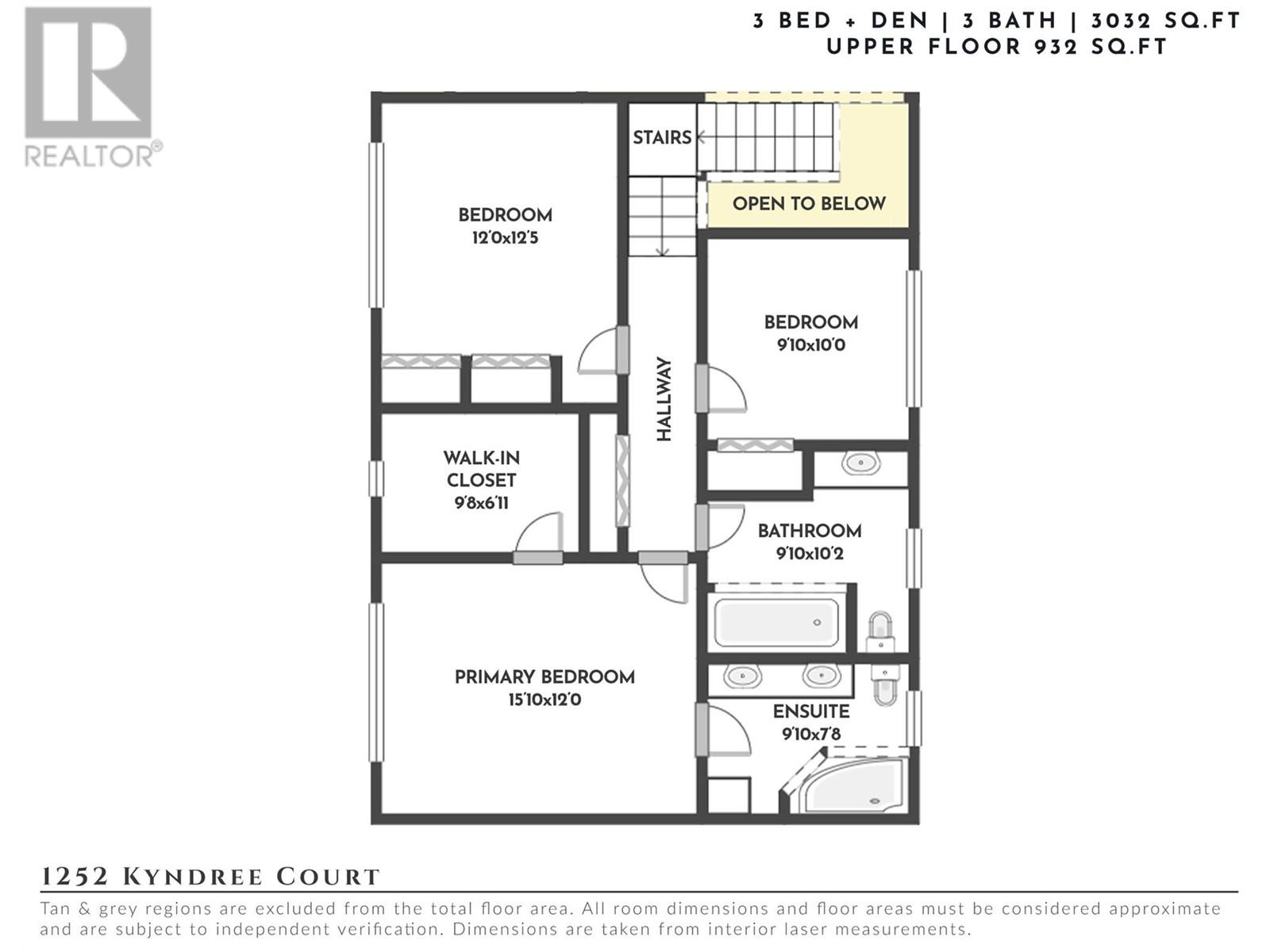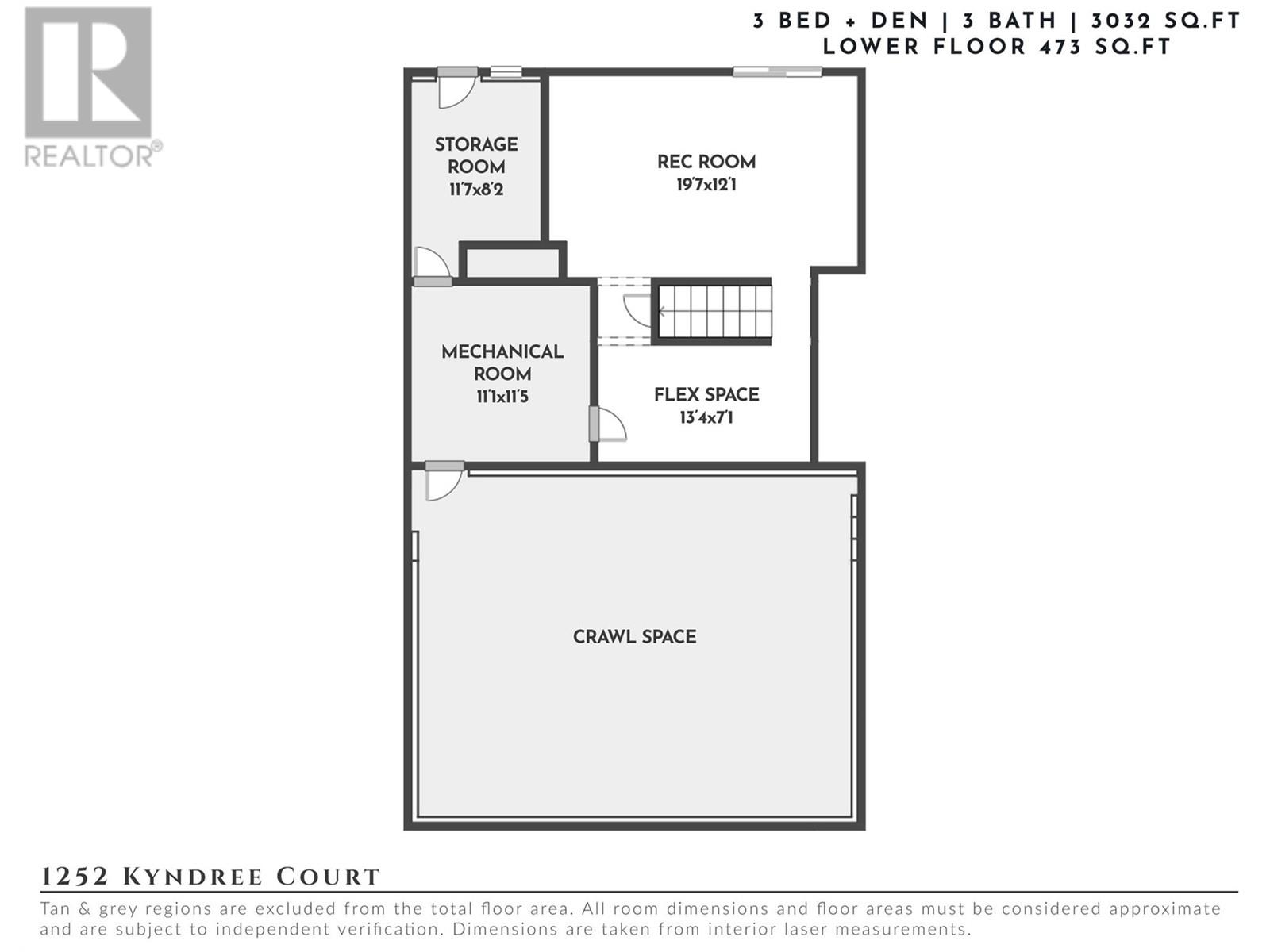Perfectly positioned to capture sweeping lake and mountain views, this remarkable property was custom built to evoke a deep sense of peace, privacy, and connection with nature. From the moment you arrive through the secure gated entry, you’ll be captivated by the stillness—interrupted only by birdsong and the rustling of trees. Spanning over 3,000 square feet, the home offers three spacious bedrooms plus a versatile den, a beautifully updated kitchen, and both formal and relaxed living spaces thoughtfully designed for everyday comfort and effortless entertaining. Step outside into an entertainer’s paradise—an expansive, private outdoor setting where the views are endless and the atmosphere unforgettable. Set on a pristine 3.59-acre property, the level of privacy is unmatched. Whether it’s a lively celebration or a quiet evening beneath the stars, the intimate setting creates the perfect backdrop for meaningful moments. And yet, you’re only minutes to downtown Kelowna, the airport, award-winning wineries, and pristine beaches—offering the best of the Okanagan lifestyle at your fingertips. This is more than a house—it’s a home. Lovingly maintained and ready to be treasured, it’s a place that will stay in your heart, and your family, for generations to come. (id:56537)
Contact Don Rae 250-864-7337 the experienced condo specialist that knows Single Family. Outside the Okanagan? Call toll free 1-877-700-6688
Amenities Nearby : Public Transit, Park, Recreation
Access : Easy access
Appliances Inc : -
Community Features : Family Oriented, Rural Setting
Features : Cul-de-sac, Private setting, Treed, Irregular lot size, Central island
Structures : -
Total Parking Spaces : 10
View : Lake view, Mountain view, View of water, View (panoramic)
Waterfront : -
Architecture Style : Split level entry
Bathrooms (Partial) : 0
Cooling : Central air conditioning
Fire Protection : Controlled entry
Fireplace Fuel : Electric,Gas
Fireplace Type : Unknown,Unknown
Floor Space : -
Flooring : Ceramic Tile, Slate, Tile
Foundation Type : -
Heating Fuel : -
Heating Type : Forced air, See remarks
Roof Style : Unknown
Roofing Material : Asphalt shingle
Sewer : Septic tank
Utility Water : Municipal water
Full bathroom
: Measurements not available
Full ensuite bathroom
: Measurements not available
Primary Bedroom
: 15'10'' x 12'0''
Bedroom
: 9'10'' x 10'0''
Bedroom
: 12'0'' x 12'5''
Storage
: 11'7'' x 8'2''
Other
: 13'4'' x 7'1''
Recreation room
: 19'7'' x 12'1''
Den
: 13'1'' x 10'6''
Laundry room
: 13'1'' x 9'10''
Full bathroom
: Measurements not available
Dining nook
: 9'0'' x 8'1''
Kitchen
: 15'4'' x 10'7''
Sunroom
: 14'0'' x 11'0''
Living room
: 12'0'' x 15'7''
Dining room
: 13'9'' x 13'0''
Family room
: 16'9'' x 13'0''


