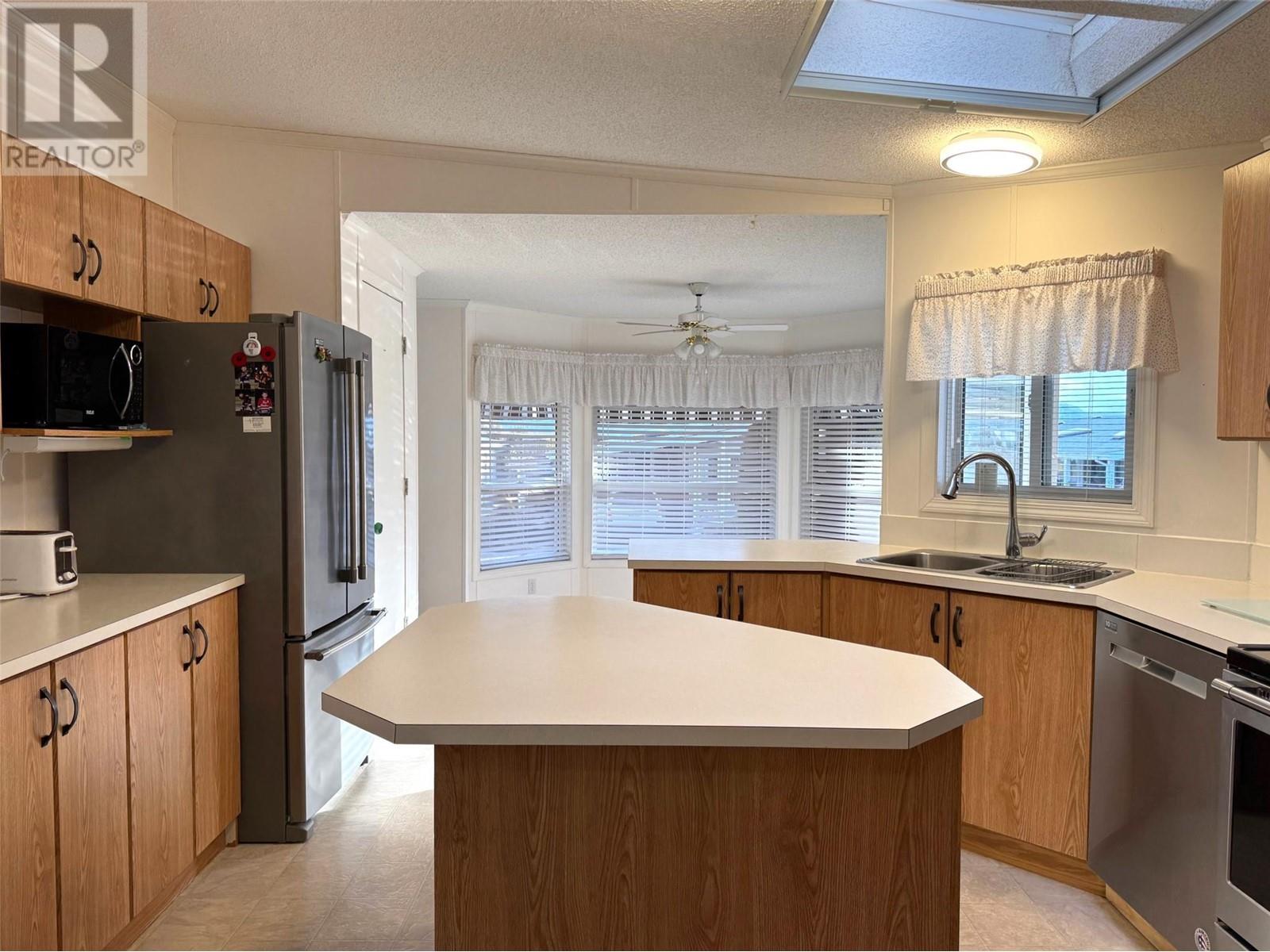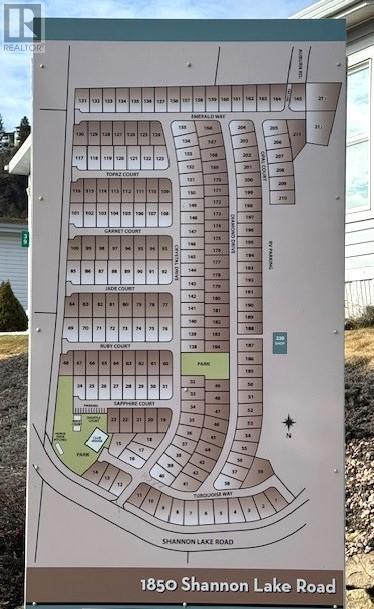NO MISPRINT! Crystal Springs beauty! Spacious 3 bedroom, 2 full bath home. Sky lights, laminate, island in the kitchen, newer stainless steel appliances, central AC, nook and dining area, awnings for those summer days filled with the Okanagan sunshine, covered deck, sun room and a SHOP! Downsize without giving up your hobbies and tools! This home is located a short drive from amenities and is sure to be a great home for the new owner(s). Development has annual events, club house, get togethers, RV parking and more. Be sure to get your clients in to view this home. Well priced and will not last. One dog permitted, max 12 lbs or 14"" fully grown or one indoor cat. (id:56537)
Contact Don Rae 250-864-7337 the experienced condo specialist that knows Single Family. Outside the Okanagan? Call toll free 1-877-700-6688
Amenities Nearby : -
Access : -
Appliances Inc : Refrigerator, Dishwasher, Range - Electric, Washer & Dryer
Community Features : Pet Restrictions, Seniors Oriented
Features : Balcony
Structures : -
Total Parking Spaces : 2
View : -
Waterfront : -
Architecture Style : -
Bathrooms (Partial) : 0
Cooling : Central air conditioning
Fire Protection : -
Fireplace Fuel : -
Fireplace Type : -
Floor Space : -
Flooring : -
Foundation Type : Preserved Wood
Heating Fuel : -
Heating Type : Forced air
Roof Style : Unknown
Roofing Material : Asphalt shingle
Sewer : Municipal sewage system
Utility Water : Irrigation District
Workshop
: 26'1'' x 13'8''
4pc Bathroom
: 9'5'' x 5'
Bedroom
: 10'5'' x 10'5''
Bedroom
: 11'10'' x 6'
4pc Ensuite bath
: 12'10'' x 5'
Primary Bedroom
: 13'8'' x 13'
Living room
: 15'6'' x 12'9''
Dining room
: 9'10'' x 7'8''
Kitchen
: 13'5'' x 12'10''



































