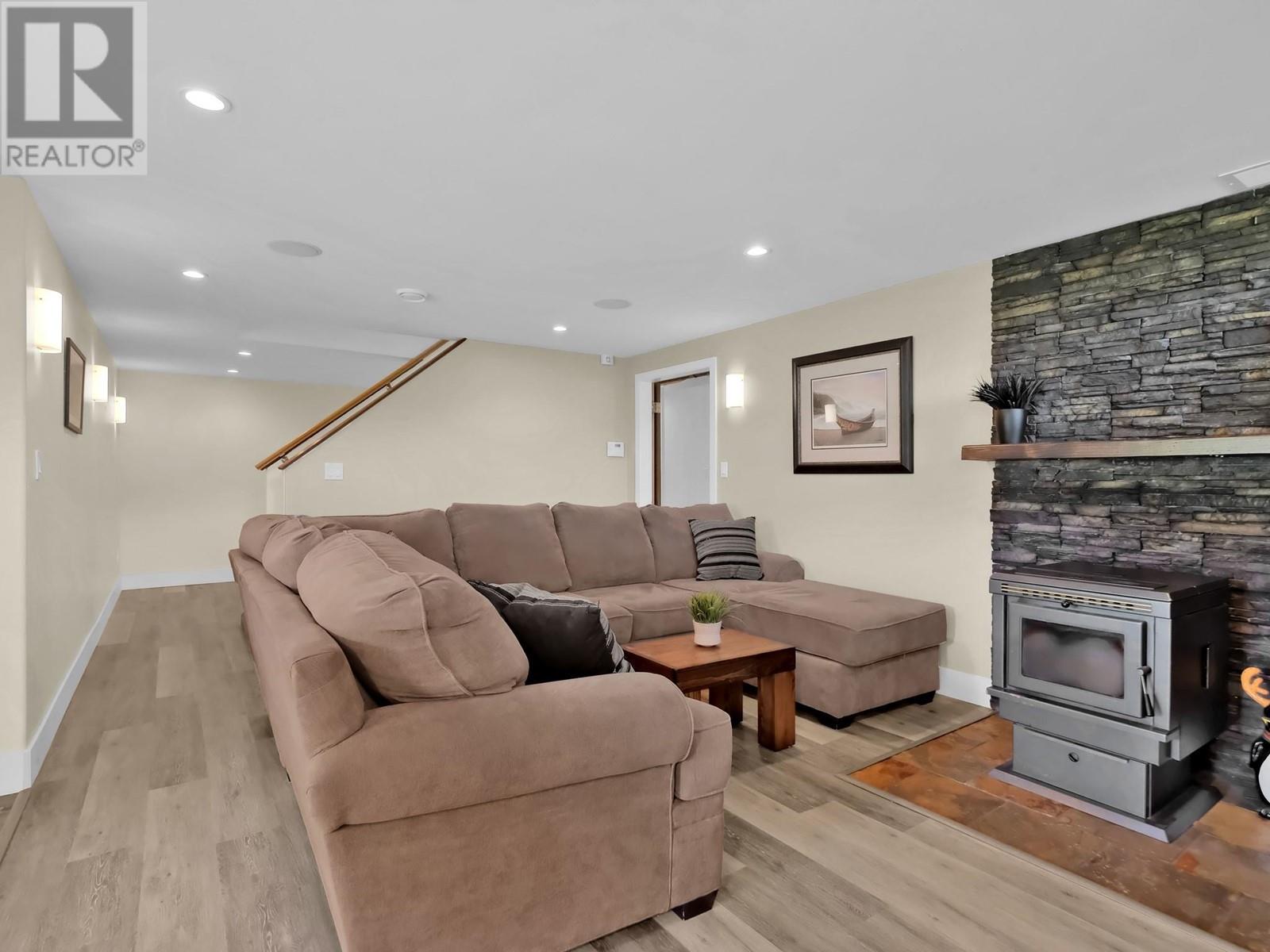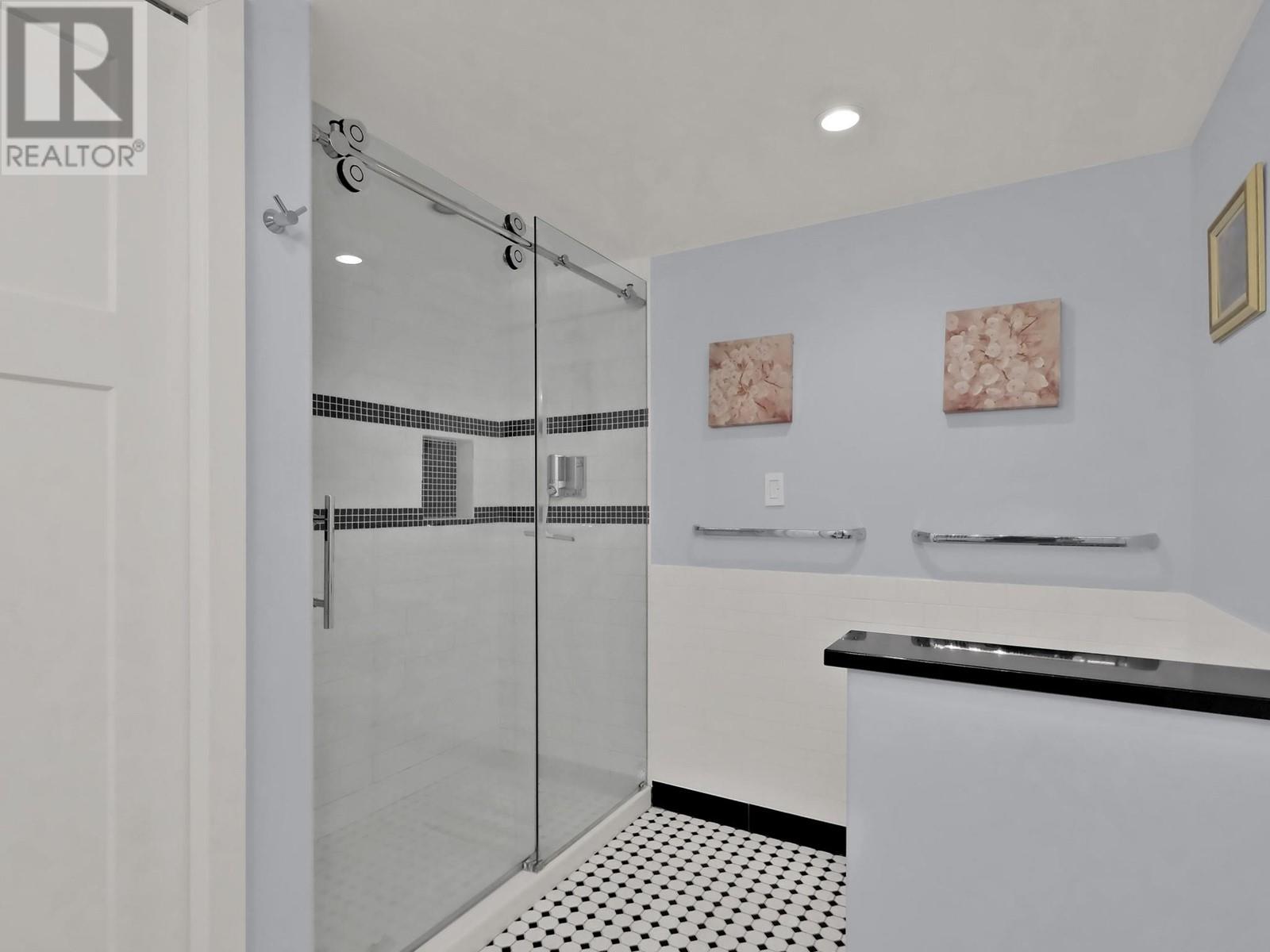Description
Lake, Mountain & City Views – 2,400 Sq Ft Wiltse Rancher on 0.44 Acres! Discover this contemporary 5-bedroom family home nestled on a quiet cul-de-sac in one of Penticton’s most desirable neighbourhoods. Nicely renovated, this spacious rancher features a well-appointed kitchen with granite countertops, stainless steel appliances, and a functional layout that flows seamlessly into a bright, open-concept living area—perfect for relaxing or entertaining. Step outside to a large, covered deck and soak in views of Skaha Lake, the surrounding mountains, and the city skyline. Whether you're enjoying a quiet morning coffee or unwinding in the hot tub with a glass of wine after a long day, this outdoor space delivers comfort and inspiration. The main level includes three well proportional bedrooms and a 5-piece bathroom with dual sinks. The walk-out lower level offers a versatile rec room, two additional bedrooms, dual-sink 3-piece bathroom, and a spacious laundry area—ideal for growing families or even an in-law suite. With ample parking, including RV space, and just a short stroll to Wiltse Elementary, scenic walking trails, and transit, this property blends convenience with lifestyle. Built in 1990, this home combines timeless character with modern upgrades in a location that can’t be beat. Total sq.ft. calculations are based on the exterior dimensions of the building at each floor level & inc. all interior walls & must be verified by the buyer if deemed important. (id:56537)













































































