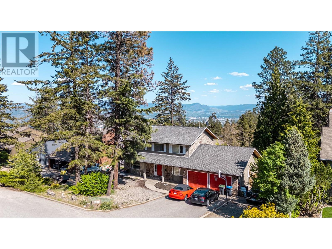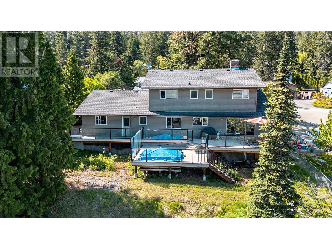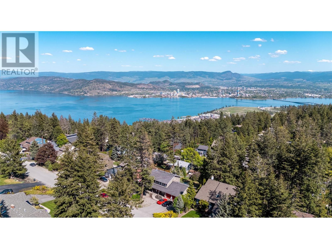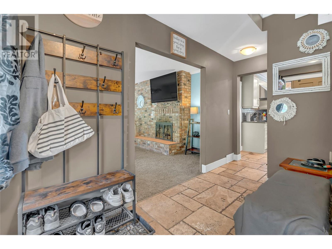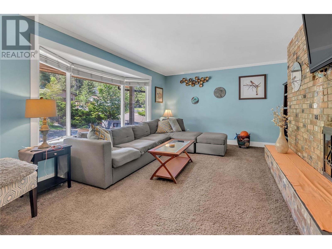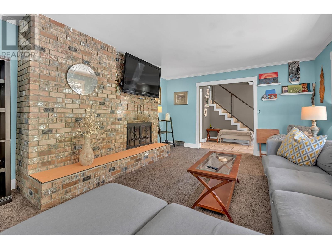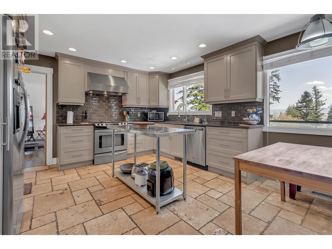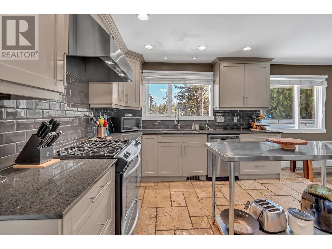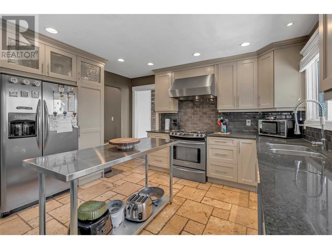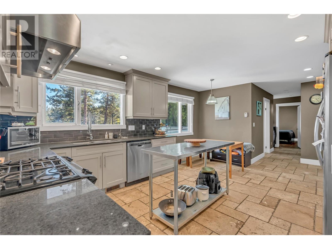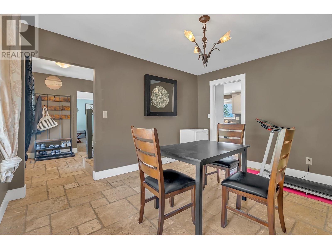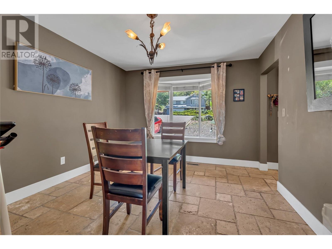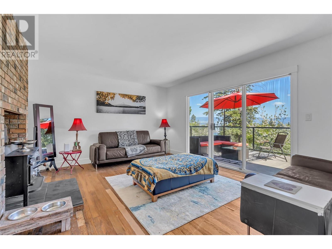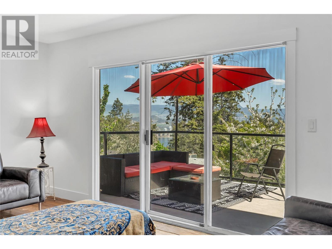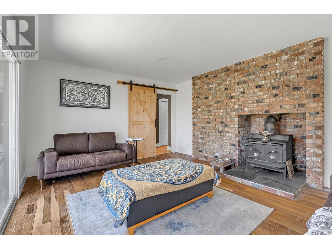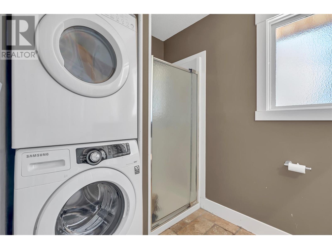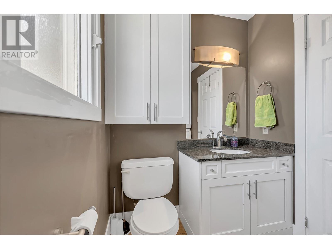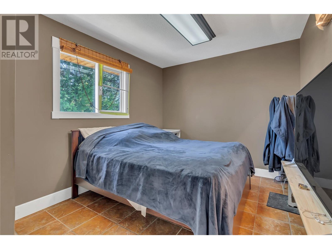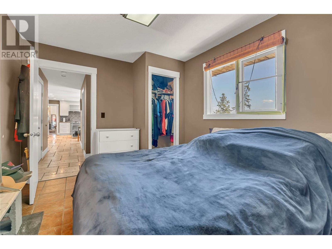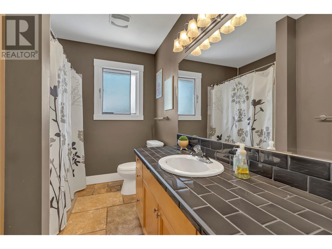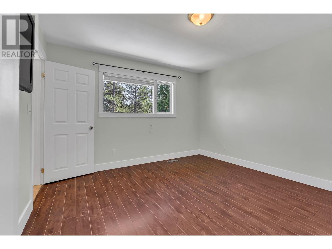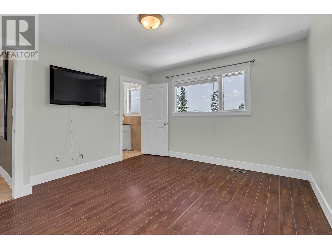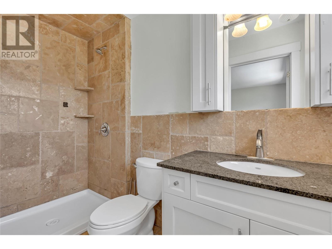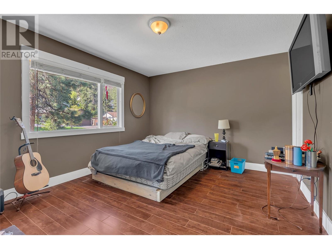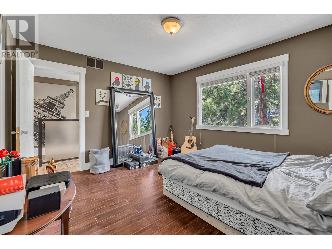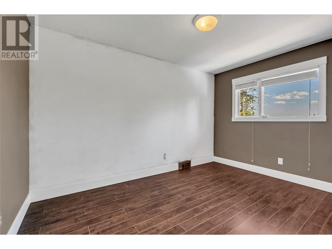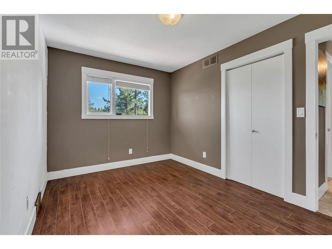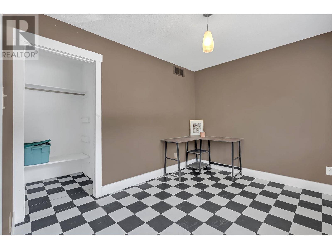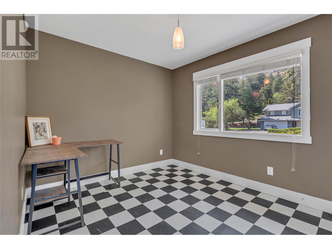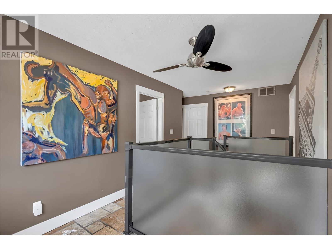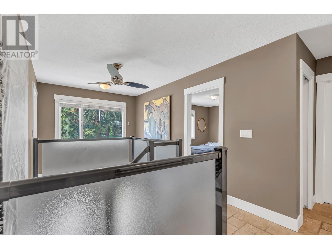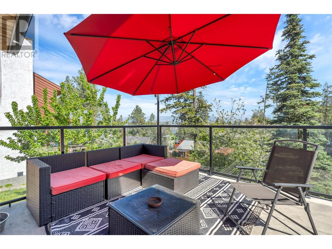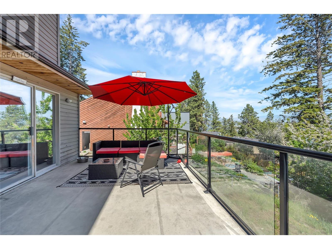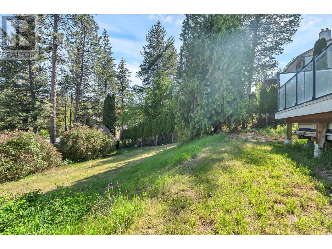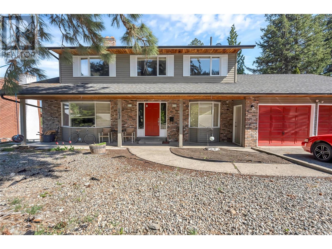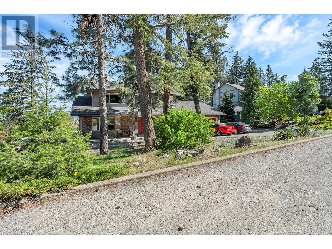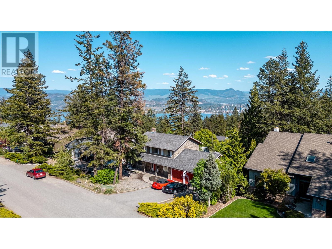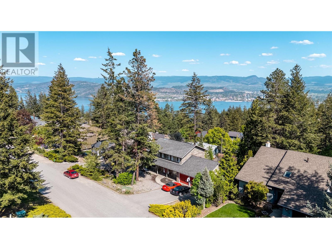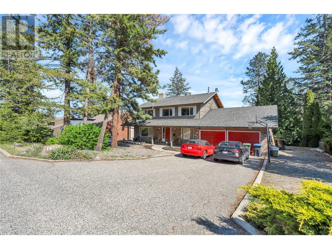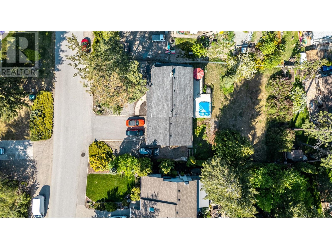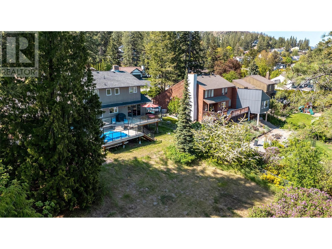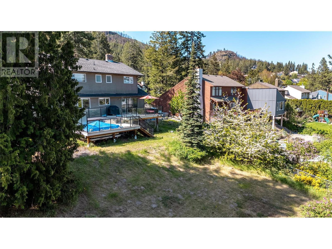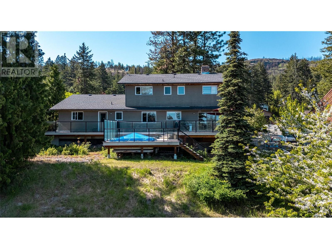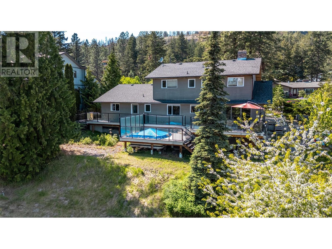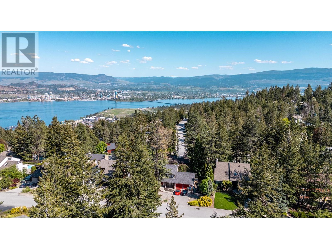Family home located in Rose Valley. This property includes 5 bedrooms and 3 bathrooms across 2 levels. The main floor features an entry foyer, formal living room with bay window, updated kitchen with custom cabinets and counters, eating nook, formal dining room, family room with patio access, a 3-piece bathroom with stacked washer/dryer, and a bedroom that could serve as a home-based business/office with access to the large rear deck and the 2-car garage. Upstairs includes a 4-piece bathroom, 3 sizable bedrooms, and a primary bedroom with a 3-piece ensuite. There is a 2-level deck for relaxation and entertainment, privacy glass envelope, fenced yard, generous parking including RV parking, all situated on a private .31-acre lot with a lakeview. Additional 6 ft crawl space offers ample storage space. New furnace and hot water tank installed. Measurements are taken from IGuide. Please call to schedule a viewing. (id:56537)
Contact Don Rae 250-864-7337 the experienced condo specialist that knows Single Family. Outside the Okanagan? Call toll free 1-877-700-6688
Amenities Nearby : -
Access : -
Appliances Inc : Refrigerator, Dishwasher, Range - Gas, Hood Fan, Washer/Dryer Stack-Up
Community Features : -
Features : Balcony
Structures : -
Total Parking Spaces : 2
View : -
Waterfront : -
Zoning Type : Residential
Architecture Style : -
Bathrooms (Partial) : 0
Cooling : -
Fire Protection : -
Fireplace Fuel : -
Fireplace Type : Free Standing Metal
Floor Space : -
Flooring : Mixed Flooring
Foundation Type : -
Heating Fuel : -
Heating Type : Forced air
Roof Style : -
Roofing Material : -
Sewer : Municipal sewage system
Utility Water : Municipal water
Bedroom
: 11'5'' x 12'11''
Bedroom
: 9'1'' x 11'
Primary Bedroom
: 12'8'' x 12'
3pc Ensuite bath
: 9'3'' x 4'1''
4pc Bathroom
: 9'3'' x 7'
3pc Bathroom
: 5'7'' x 9'3''
Bedroom
: 9'5'' x 12'5''
Family room
: 14'3'' x 15'11''
Other
: 13' x 10'4''
Dining room
: 13' x 11'
Kitchen
: 13' x 10'8''
Foyer
: 13' x 8'8''
Living room
: 13'10'' x 16'
Bedroom
: 12'7'' x 9'


