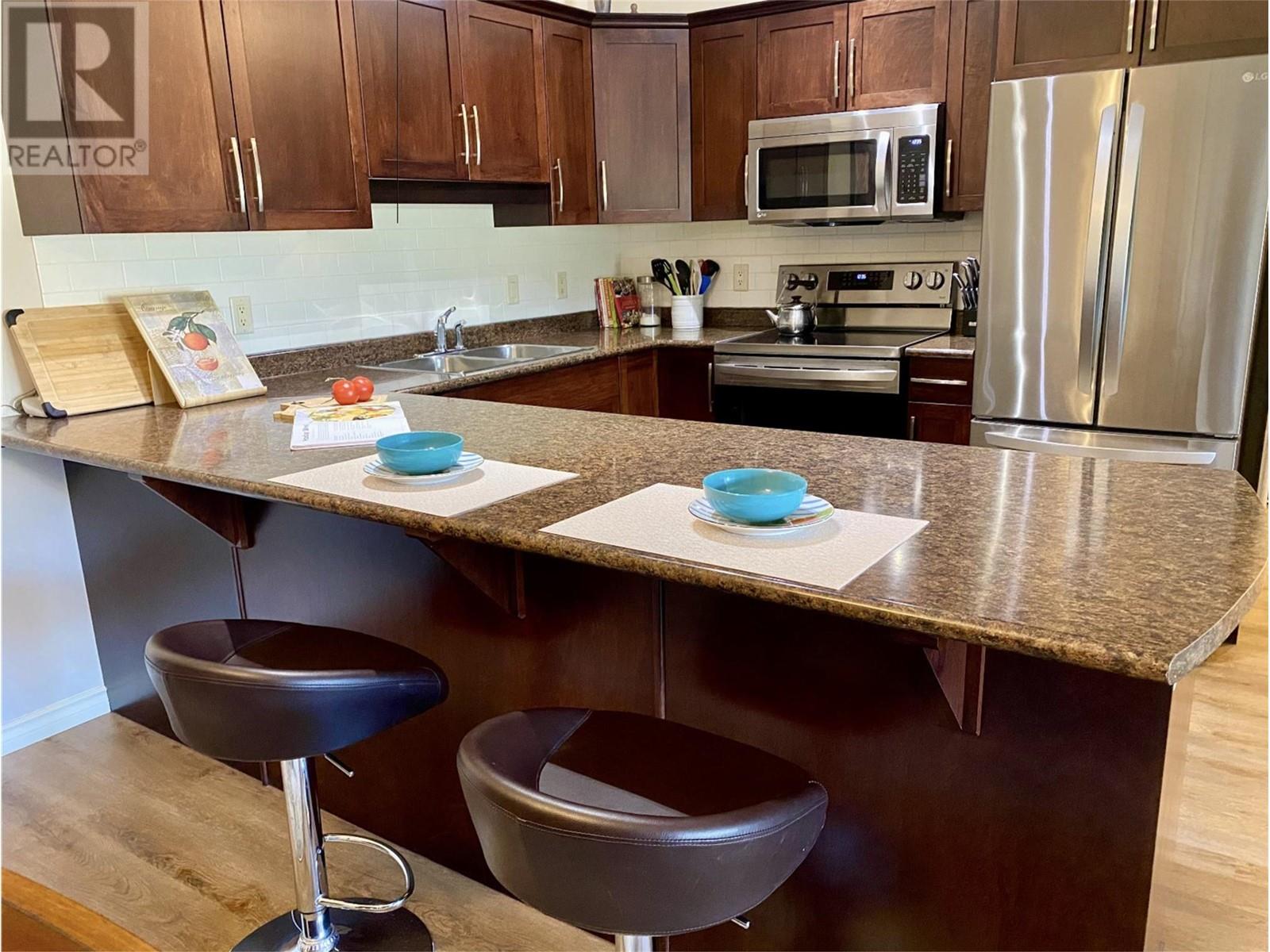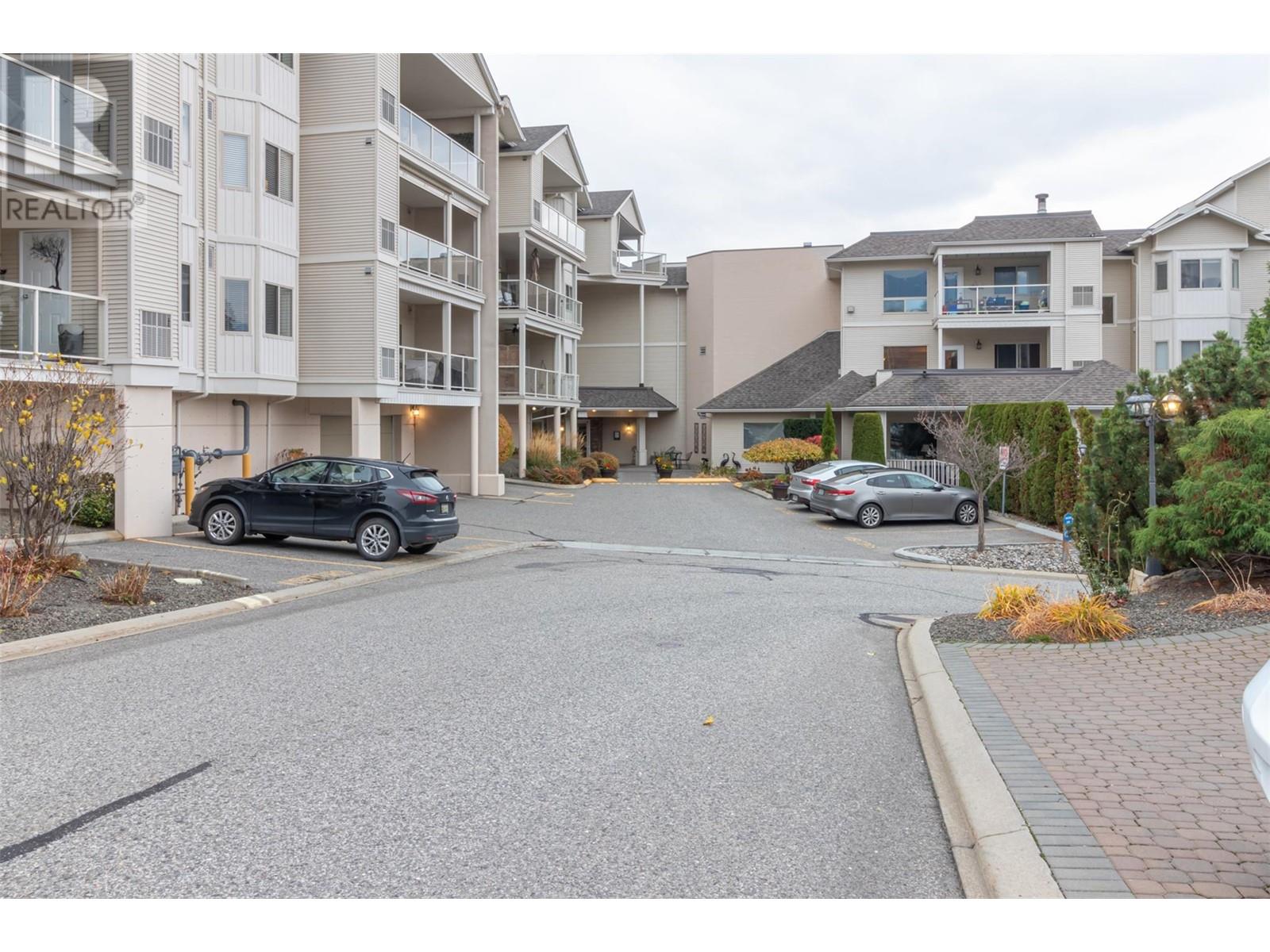Description
Nestled just across from Okanagan Lake and Gellatly Bay Promenade is the highly desirable community of Bay Vista. This outstanding 2 bedroom/2 bath home is ideally positioned to take full advantage of the stunning mountain views and beautifully landscaped grounds.***** As soon as you enter this immaculate home you will feel the openness of the floorplan which features airy 9 ft ceilings and vinyl plank flooring throughout.***** You will be delighted with the well appointed kitchen which features an abundance of high quality cabinets and generous counterspace.***** The adjoining dining area will easily accommodate your family gatherings and the west-facing living room accesses the entertainment-size balcony. Corner gas fireplace creates a sense of warmth and comfort. You can easily place a king-size suite into the primary bedroom which features 2 large closets and ensuite with a convenient step-in shower.***** Other features include newer stacked full-size washer/dryer, s/s kitchen appliances replaced 2021, UV light-blocking blinds in both bedrooms, storage locker on same floor, and secured underground parking. Bay Vista features numerous amenities which include gym, pool, hot tub and a guest suite.***** This home is the key to unlocking the relaxed lakeside lifestyle you've been searching for. (id:56537)





















































