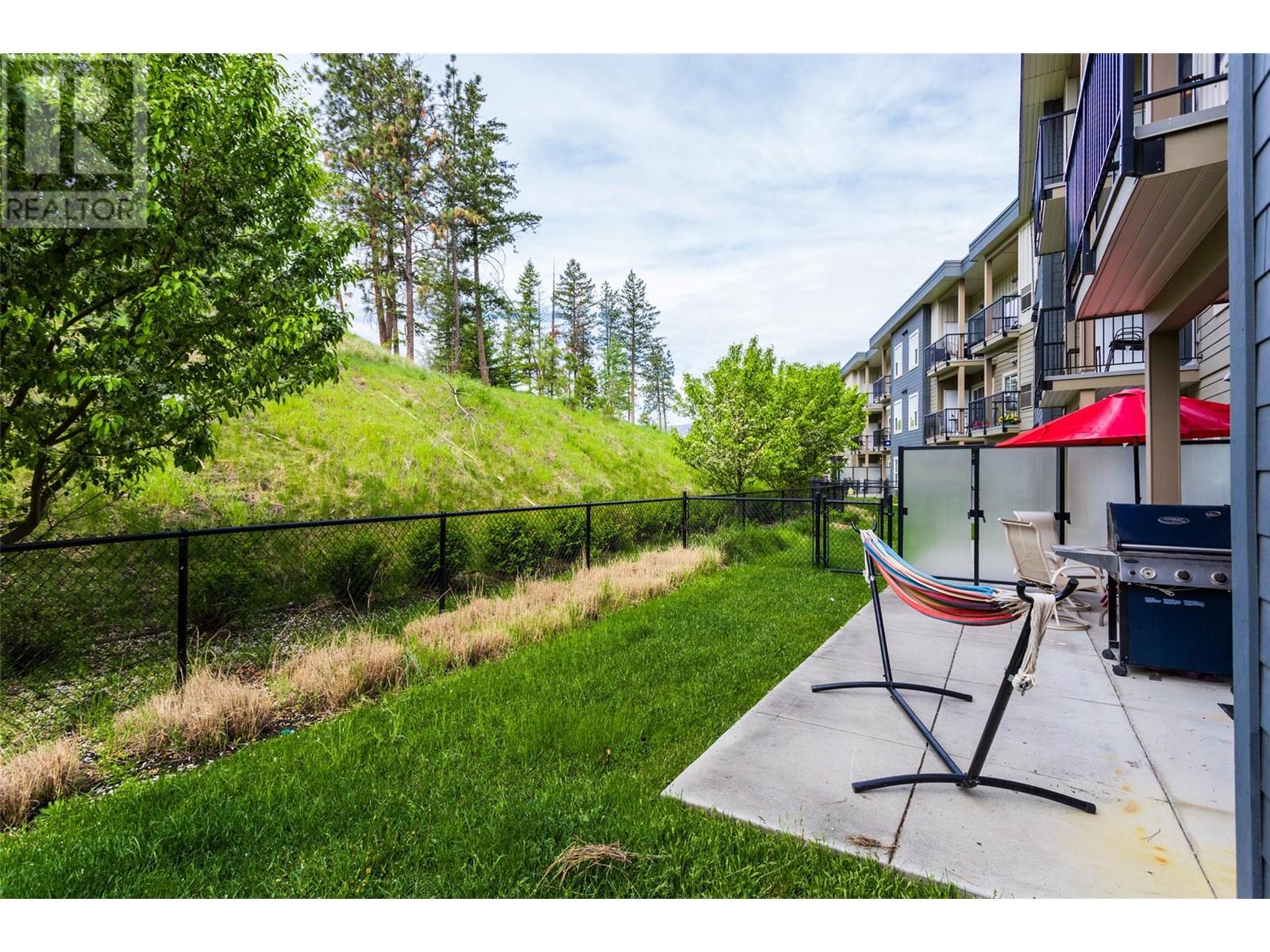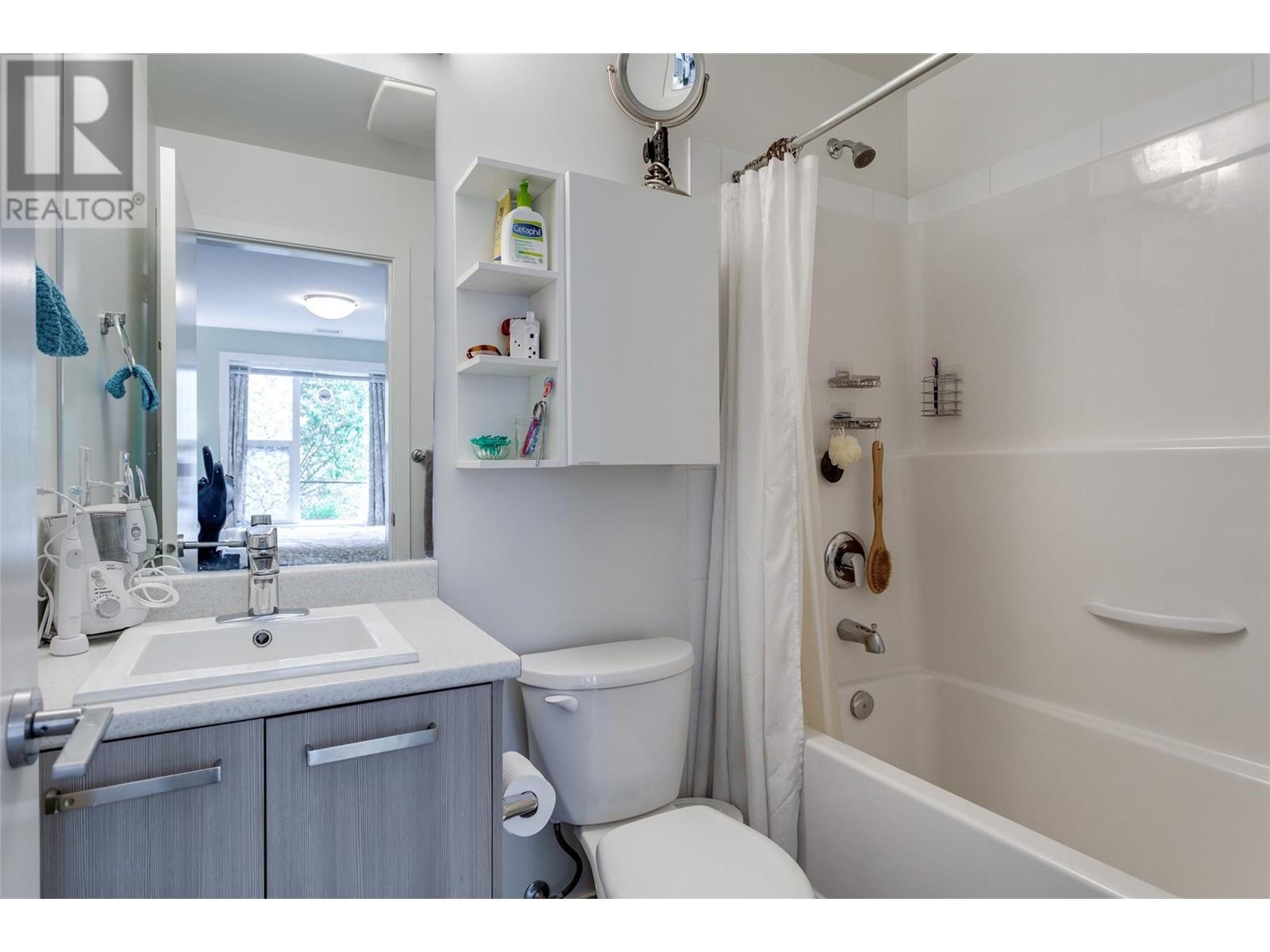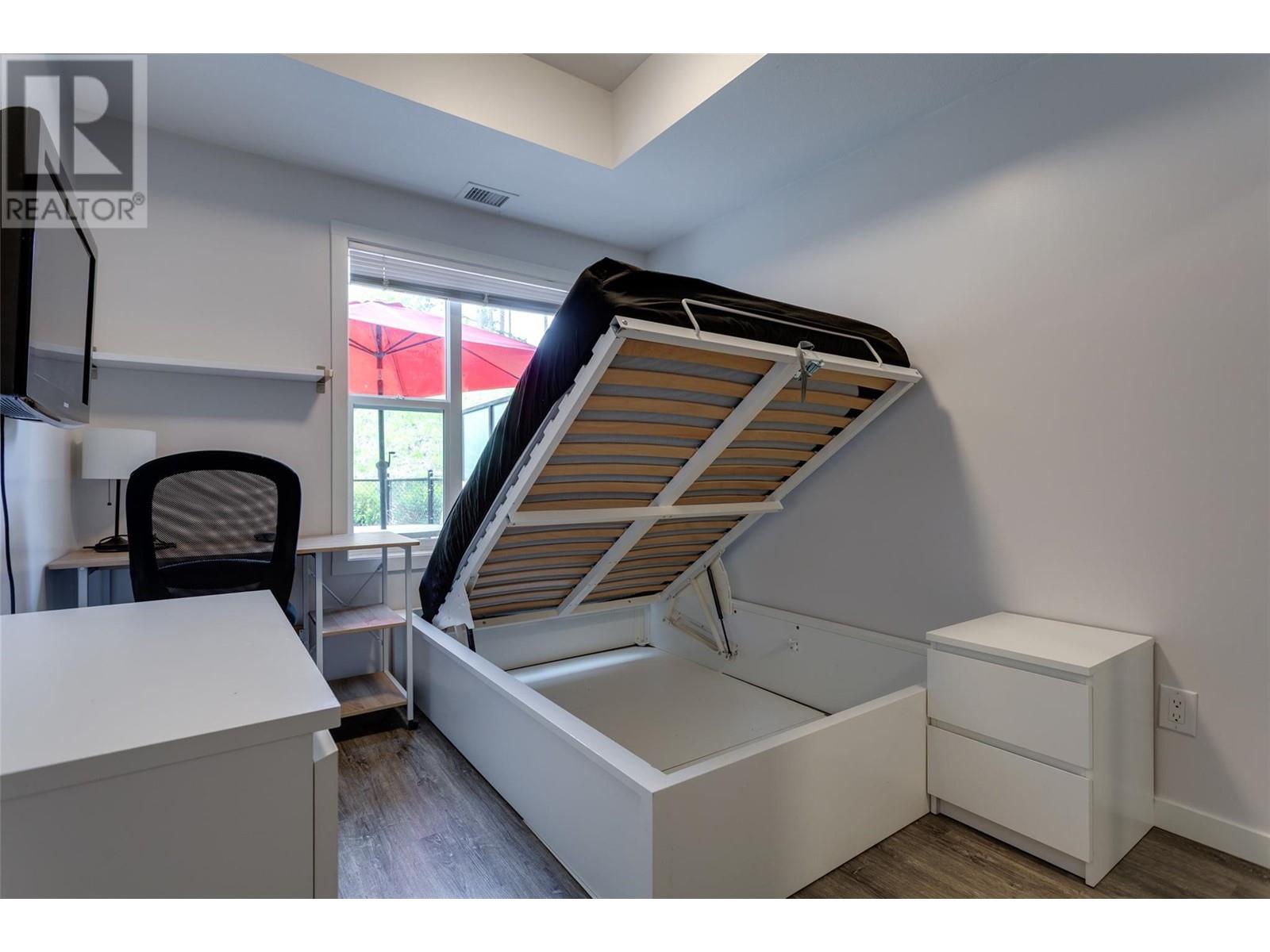Welcome to this bright, south-facing 3-bedroom, 2-bath unit in U One — just a 7-minute walk to UBCO! Ground-floor convenience meets private outdoor living with a walk-out patio and fenced yard, perfect for pets, studying in the sun, or entertaining friends. Stylish vinyl plank flooring, an open layout, and large windows bring a modern, airy feel throughout. Includes 2 Parking Stalls - 1 underground and 1 surface parking stall — ideal for roommates or guests. Whether you're a student, parent, or investor, this location is hard to beat. Quick access to transit, trails, and university life, with strong rental demand year-round. Long-term rentals are allowed. Pet Restrictions: up to 2 cats, alternatively, one dog weighing no more than 40 pounds and one cat or two dogs each weighing no more than 40 pounds or one dog weighing up to 80 pounds. Basic furniture, i.e. Beds, Sofa, Kitchen Table and Chairs are included all other items are negotiable. (id:56537)
Contact Don Rae 250-864-7337 the experienced condo specialist that knows U - One. Outside the Okanagan? Call toll free 1-877-700-6688
Amenities Nearby : Airport, Schools, Shopping
Access : -
Appliances Inc : Refrigerator, Dishwasher, Dryer, Range - Electric, Microwave, Washer
Community Features : Rentals Allowed
Features : -
Structures : -
Total Parking Spaces : 2
View : -
Waterfront : -
Zoning Type : Multi-Family
Architecture Style : Other
Bathrooms (Partial) : 0
Cooling : Central air conditioning, Heat Pump
Fire Protection : -
Fireplace Fuel : -
Fireplace Type : -
Floor Space : -
Flooring : Laminate, Tile
Foundation Type : -
Heating Fuel : -
Heating Type : Forced air, Heat Pump
Roof Style : Unknown
Roofing Material : Other
Sewer : Municipal sewage system
Utility Water : Municipal water
Other
: 3'4'' x 3'10''
Living room
: 12'5'' x 12'6''
Kitchen
: 14'5'' x 12'
4pc Bathroom
: 7'4'' x 5'1''
3pc Ensuite bath
: 5'11'' x 9'
Bedroom
: 8'6'' x 8'11''
Bedroom
: 9'2'' x 12'
Primary Bedroom
: 9'3'' x 12'1''









































































