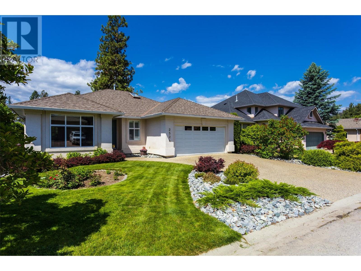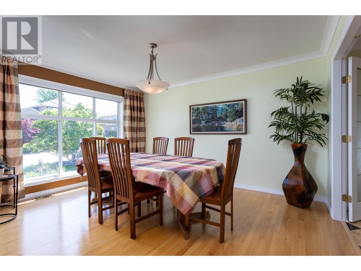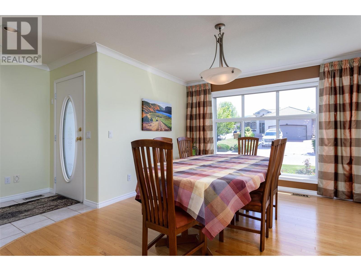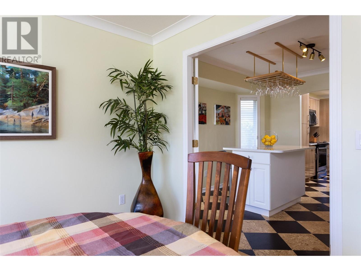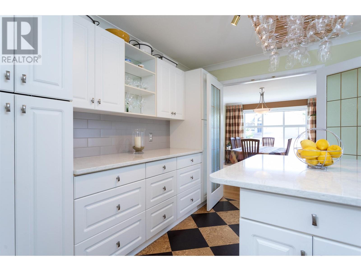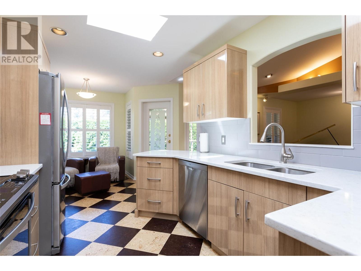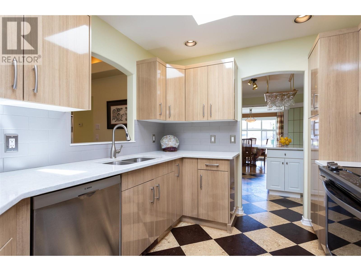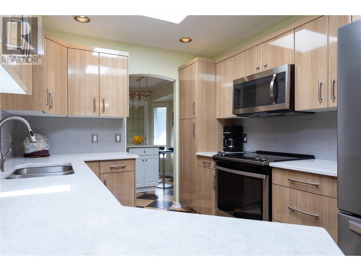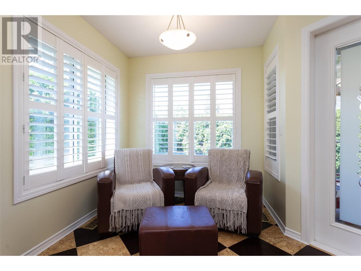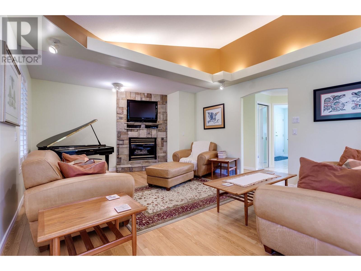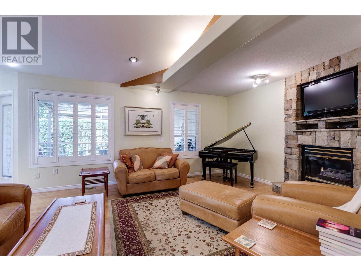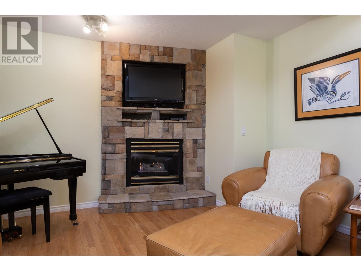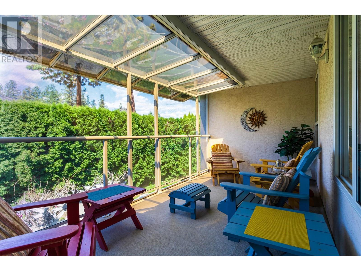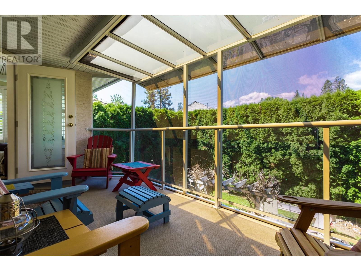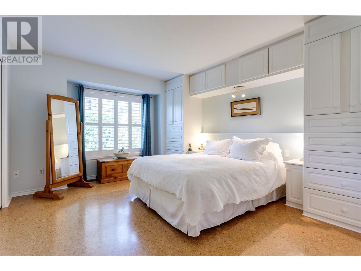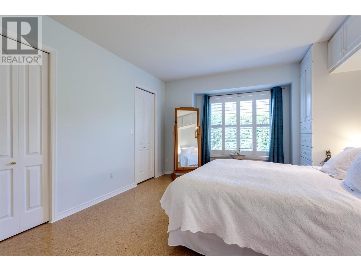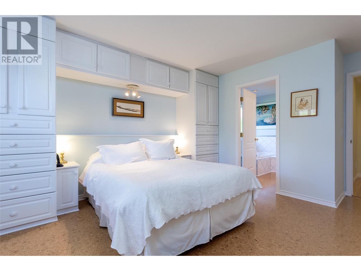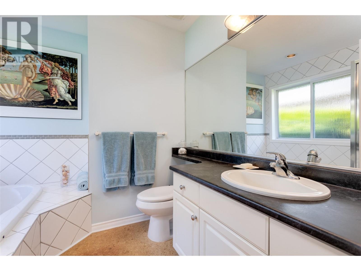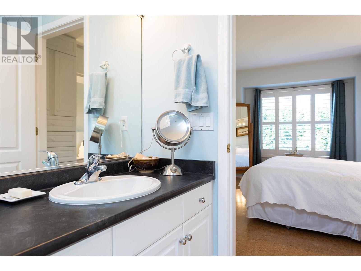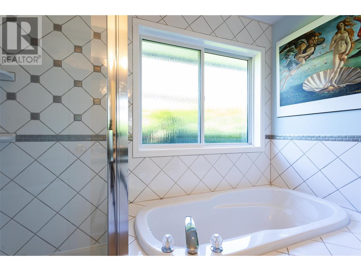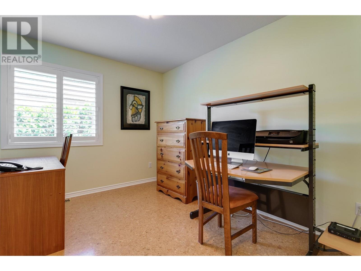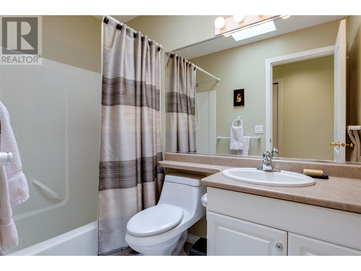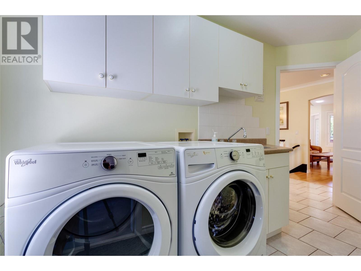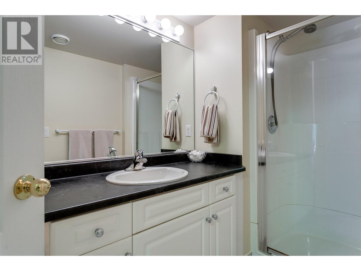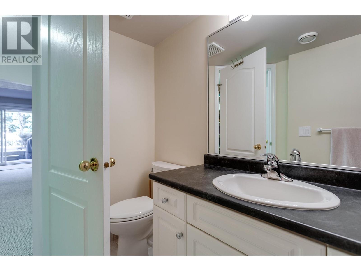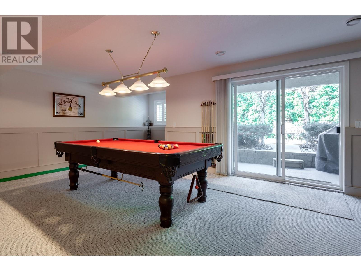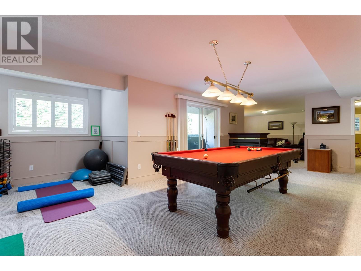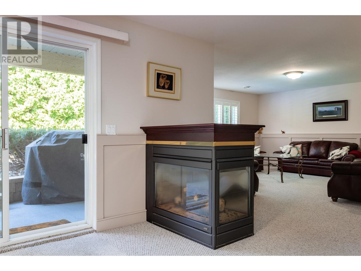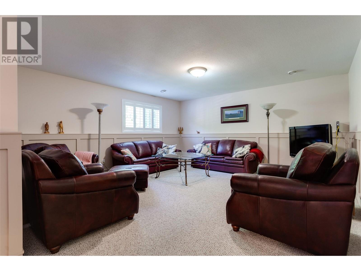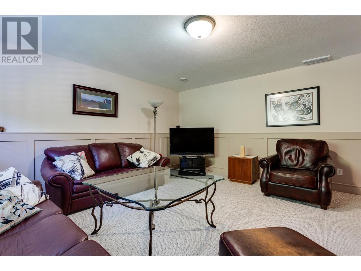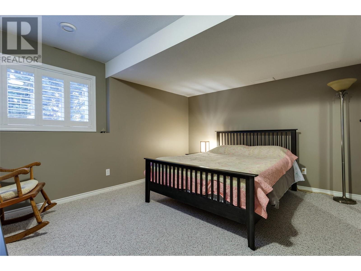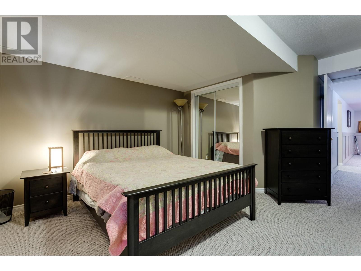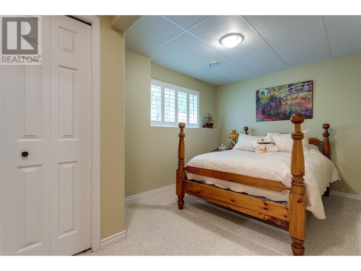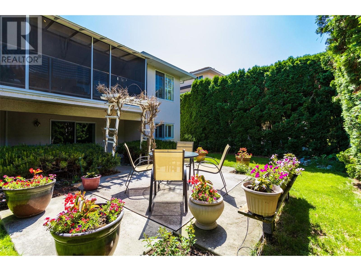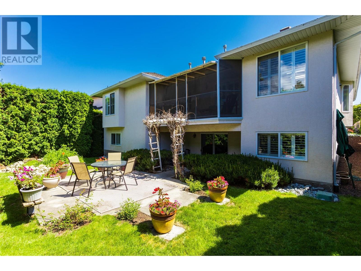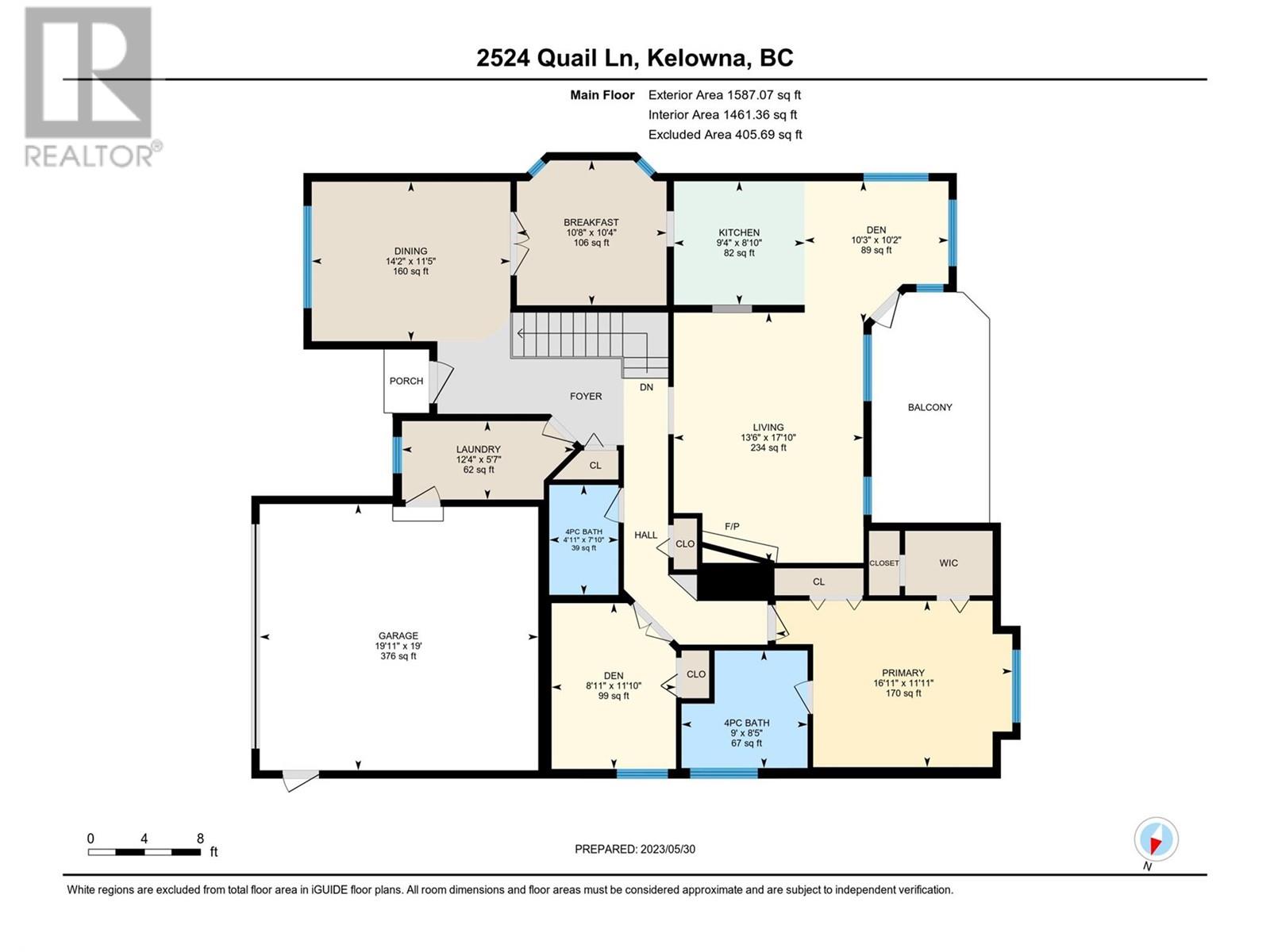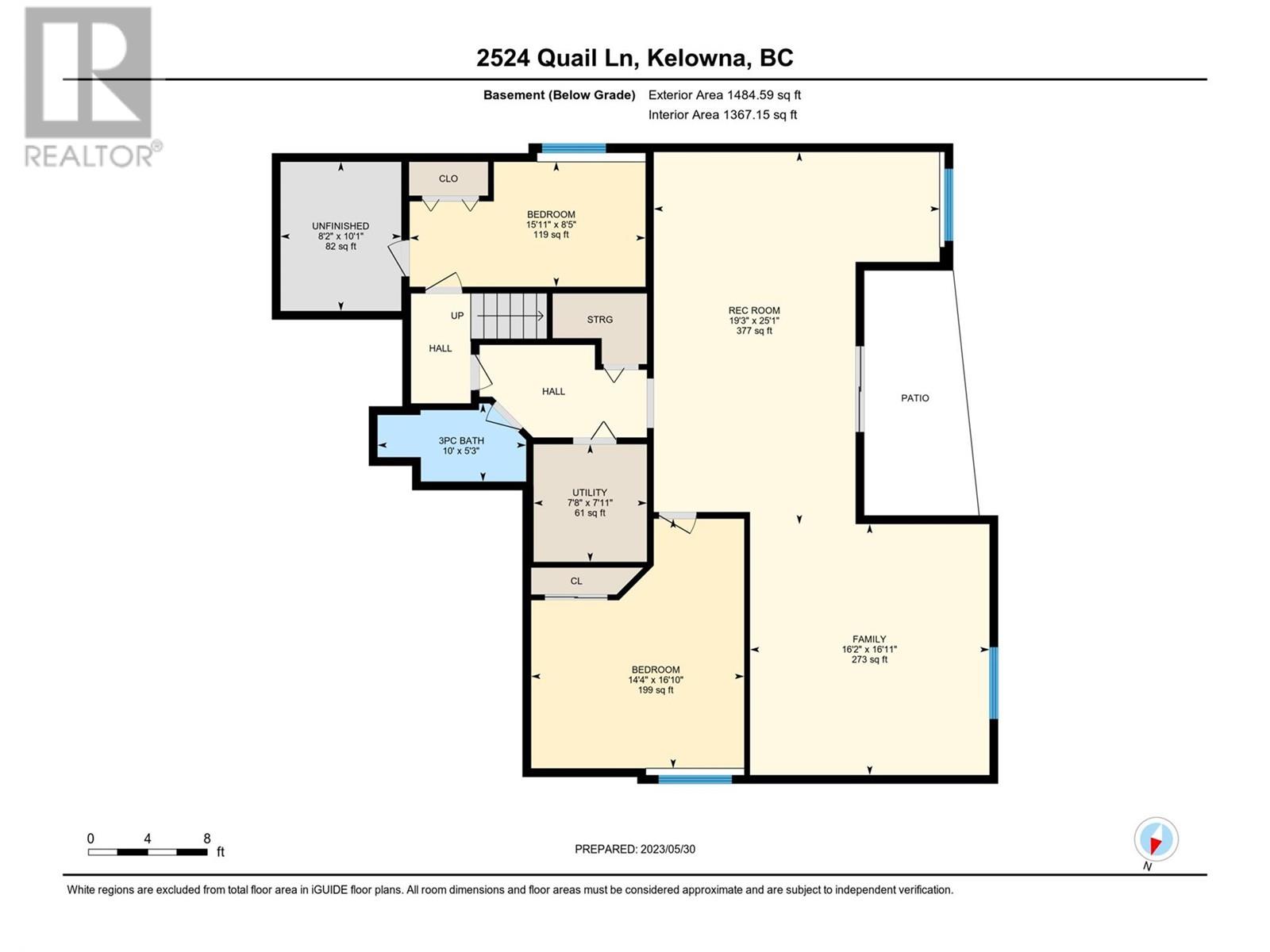Located in the sought-after Quail Ridge Golf Course Community, this spacious walkout rancher offers 4 bedrooms, 3 bathrooms, and over 3,000 sq. ft. of comfortable living space – ideal for families, empty nesters, or those seeking suite potential. The main level features a bright kitchen with breakfast nook, formal dining and living rooms, and a cosy family room that opens to a screened-in deck—perfect for enjoying Okanagan evenings. The primary bedroom and a second bedroom complete the main floor layout. Downstairs, the walkout lower level boasts 2 additional bedrooms, a full bath, a generous family/rec room, and a separate entrance, making it ideal for guests, in-laws, or potential Airbnb use. Low-maintenance yard with a lovely sitting area, double garage with flat driveway, and updated mechanicals (furnace & A/C replaced in 2016). You're just 5 minutes to the Okanagan Golf Club, 8–10 minutes to UBCO, Aberdeen Hall, Kelowna Airport, shops, restaurants, and coffee spots. Quail Ridge Lifestyle Bonus: Live in a vibrant golf course community surrounded by nature, hiking trails, and championship golf. Room to Relax. Room to Grow. Room for Opportunity. (id:56537)
Contact Don Rae 250-864-7337 the experienced condo specialist that knows Single Family. Outside the Okanagan? Call toll free 1-877-700-6688
Amenities Nearby : Golf Nearby, Airport, Recreation, Shopping
Access : Easy access, Highway access
Appliances Inc : Refrigerator, Dishwasher, Dryer, Range - Electric, Microwave, Washer
Community Features : -
Features : Level lot, One Balcony
Structures : -
Total Parking Spaces : 4
View : -
Waterfront : -
Architecture Style : Ranch
Bathrooms (Partial) : 0
Cooling : Central air conditioning
Fire Protection : Smoke Detector Only
Fireplace Fuel : Gas
Fireplace Type : Unknown
Floor Space : -
Flooring : Carpeted, Ceramic Tile, Hardwood, Other
Foundation Type : -
Heating Fuel : -
Heating Type : Forced air, See remarks
Roof Style : Unknown
Roofing Material : Asphalt shingle
Sewer : Municipal sewage system
Utility Water : Irrigation District
Recreation room
: 25'1'' x 19'3''
3pc Bathroom
: 5'3'' x 10'0''
Bedroom
: 8'5'' x 15'11''
Bedroom
: 16'10'' x 14'4''
Laundry room
: 5'7'' x 12'4''
4pc Bathroom
: 7'10'' x 4'11''
4pc Ensuite bath
: 8'5'' x 9'0''
Family room
: 16'11'' x 16'2''
Bedroom
: 11'10'' x 8'11''
Primary Bedroom
: 11'11'' x 16'11''
Living room
: 17'10'' x 13'6''
Dining room
: 11'5'' x 14'2''
Kitchen
: 8'10'' x 9'4''


