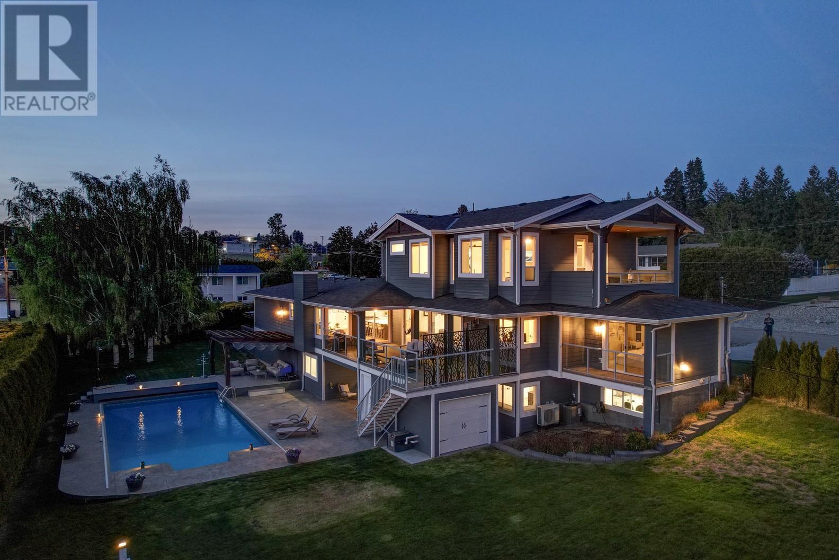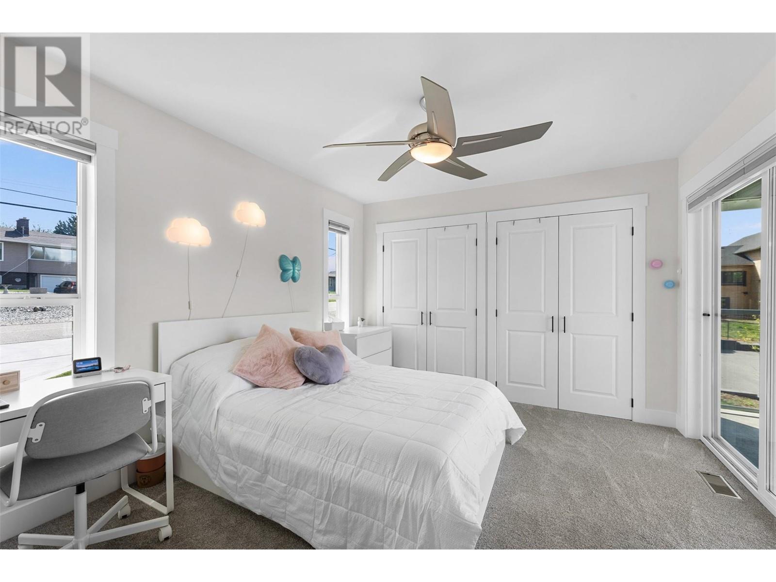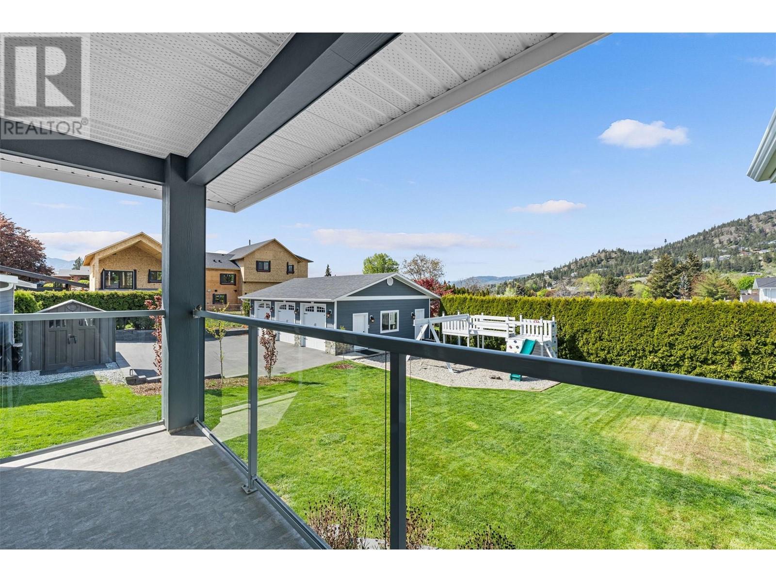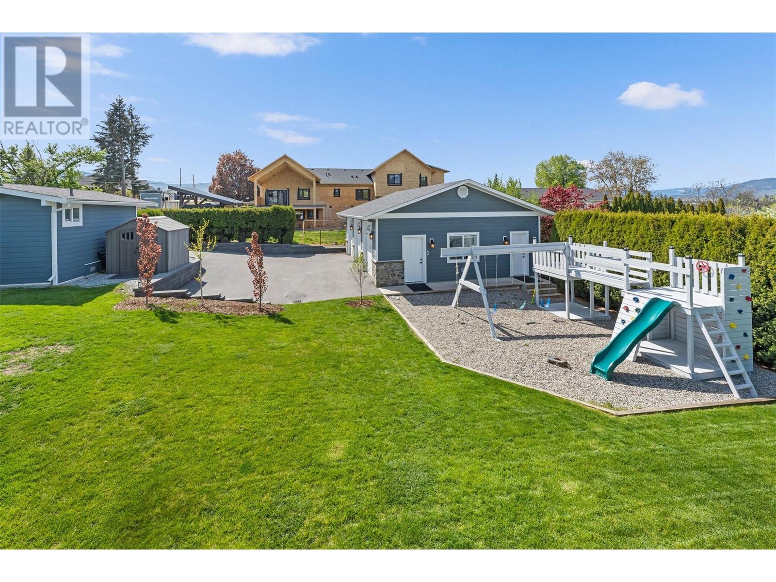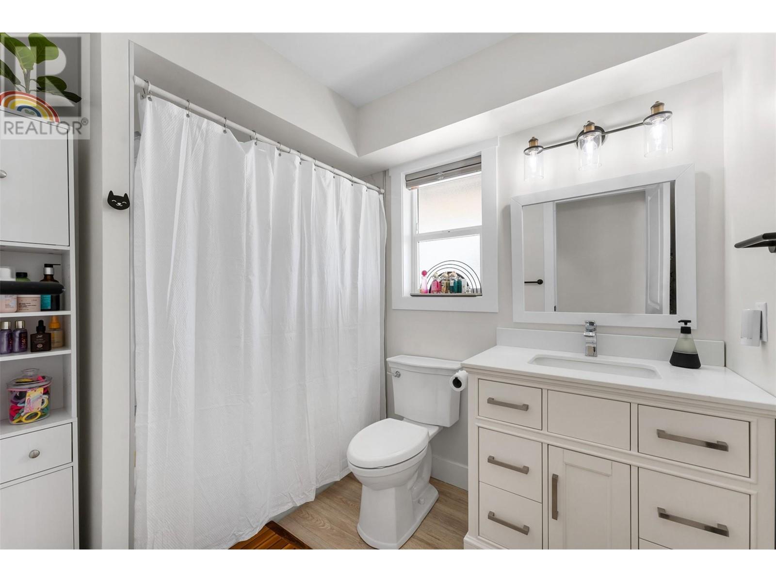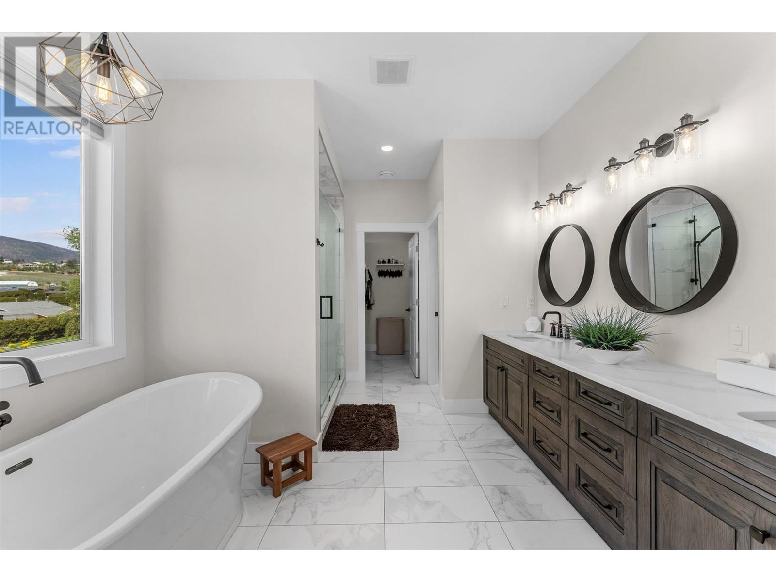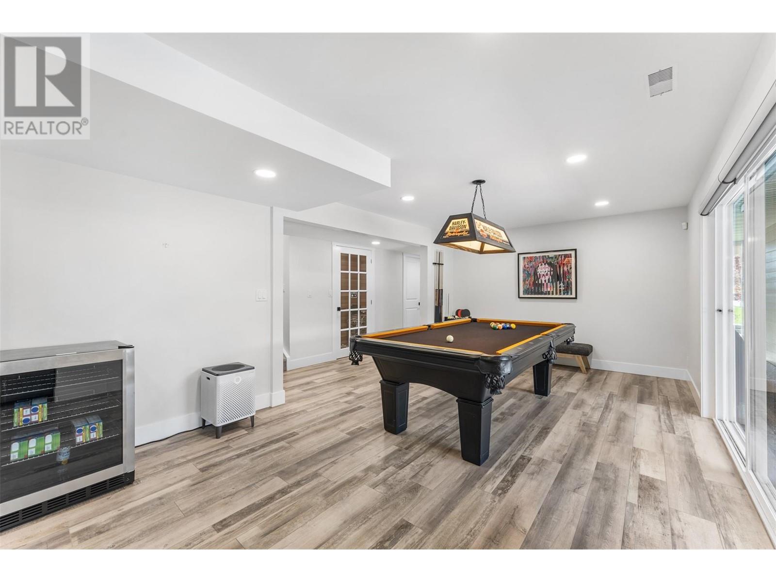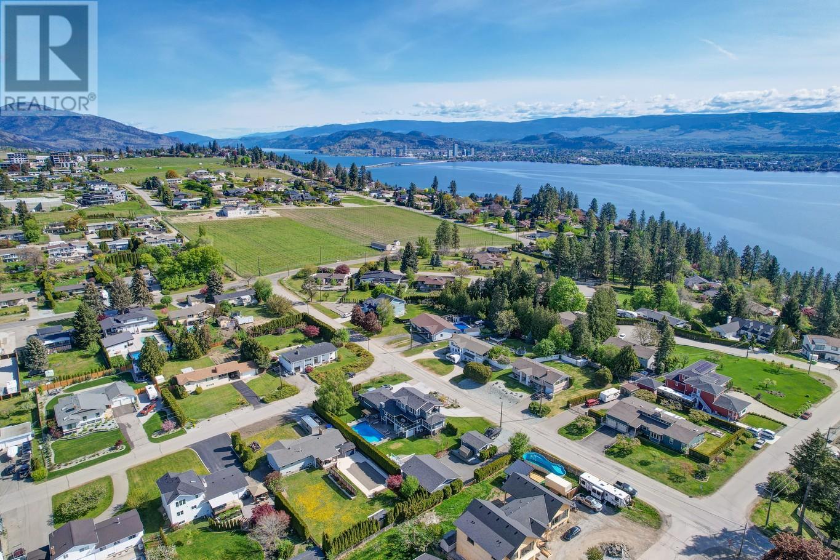Welcome to this exceptionally private Okanagan retreat! This 0.45-acre property features a beautifully updated 3400 sq. ft. home with 5 bedrooms and 4 bathrooms. The spacious primary suite includes a 5-piece ensuite, his & hers closets, and an in-suite laundry. Fully fenced and lined with privacy hedges, the property offers a peaceful escape—complete with stunning mountain views in every direction. Enjoy seamless indoor/outdoor living with upper and lower entertainment decks, a recreation room, and an 18' x 36' heated pool with an automatic cover. The attached double garage is currently a heated gym, and there’s ample space to park RVs, boats, trailers and all your vehicles. A detached 3-bay shop/studio adds flexibility with hot water, 100-amp service, a sink, toilet, and roughed-in shower—ready for your finishing touch. An oversized pump room doubles as a small garage for storage or yard equipment. Also included is a rustic 1 bedroom, 1 bathroom cabin with a small kitchen and living area. With a functional 3-piece bathroom, it’s ready for a personal refresh, ideal as a guest house, office, or future AirBnB. Extras include BBQ gas outlets on both decks, Level 2 EV charging, landscaped grounds, blackout blinds, whole-home 3-stage water filtration including UV, brand new hot water tank, electrostatic air filtration, Rachio smart irrigation, and flexible spaces for work, guests, or play. A rare blend of comfort, privacy and potential! (id:56537)
Contact Don Rae 250-864-7337 the experienced condo specialist that knows Single Family. Outside the Okanagan? Call toll free 1-877-700-6688
Amenities Nearby : Golf Nearby, Park, Recreation, Schools
Access : Easy access
Appliances Inc : Refrigerator, Dishwasher, Dryer, Range - Gas, Hood Fan, Washer
Community Features : Pets Allowed
Features : Level lot, Central island, Balcony, Three Balconies
Structures : -
Total Parking Spaces : 15
View : City view, Mountain view
Waterfront : -
Architecture Style : -
Bathrooms (Partial) : 1
Cooling : Central air conditioning, Heat Pump
Fire Protection : -
Fireplace Fuel : Gas
Fireplace Type : Unknown
Floor Space : -
Flooring : Carpeted, Laminate, Tile
Foundation Type : -
Heating Fuel : -
Heating Type : Forced air, Heat Pump
Roof Style : Unknown
Roofing Material : Asphalt shingle
Sewer : Municipal sewage system
Utility Water : Municipal water
2pc Bathroom
: 5'1'' x 5'1''
Other
: 27'1'' x 37'1''
Partial bathroom
: 4'11'' x 8'8''
Living room
: 16'2'' x 10'6''
Other
: 7'2'' x 14'6''
Primary Bedroom
: 16'10'' x 17'4''
Bedroom
: 8'8'' x 9'8''
Laundry room
: 7'11'' x 6'7''
6pc Ensuite bath
: 10'9'' x 15'0''
Utility room
: 5'3'' x 7'7''
Recreation room
: 24'7'' x 34'6''
Laundry room
: 10'0'' x 16'1''
Other
: 8'5'' x 18'5''
Bedroom
: 11'5'' x 12'8''
4pc Bathroom
: 4'11'' x 7'7''
Bedroom
: 11'9'' x 9'0''
Living room
: 15'7'' x 24'4''
Kitchen
: 7'9'' x 6'1''
Bedroom
: 8'4'' x 9'3''
Full bathroom
: 7'8'' x 4'9''
Kitchen
: 10'0'' x 15'0''
Other
: 23'1'' x 23'7''
Dining room
: 13'0'' x 17'0''
Bedroom
: 11'0'' x 12'1''
4pc Bathroom
: 6'1'' x 8'6''



