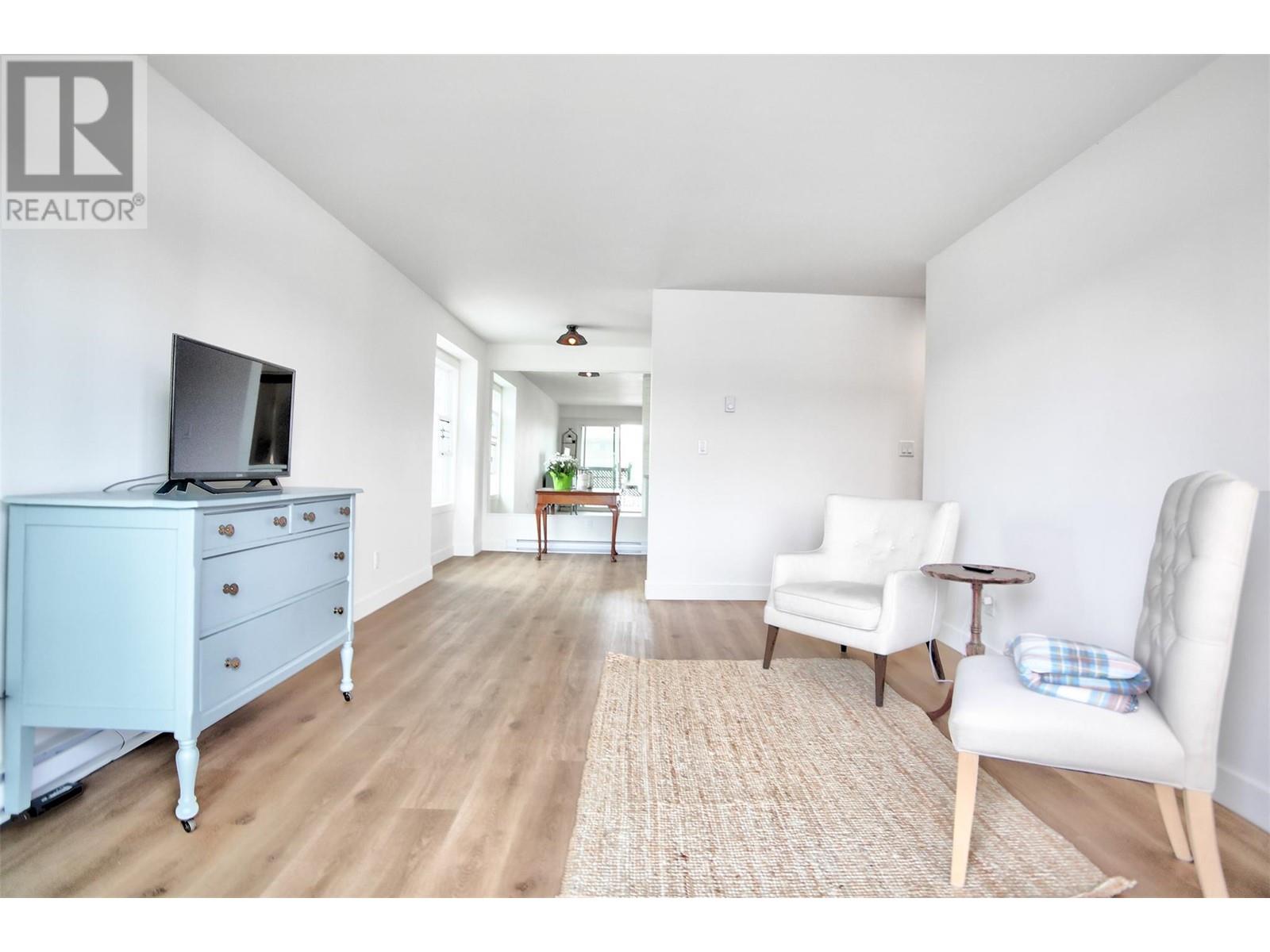Description
Location, location, location... Investor? First home buyer? Downsizer? This charming, upgraded and ""move in ready"" home is located in a wonderfully located ""boutique""18-unit building. It's just a short stroll to the Okanagan Lake beach, and the restaurants, coffee shops and craft breweries of downtown Penticton. Catch some local hockey, (or a concert), at the SOEC, take in a round at one of the local golf courses, or hit the KVR trail and enjoy some local produce and wineries- it's all close by! This 1 bedroom/1 bathroom home has been substantially upgraded in2023, with luxury vinyl flooring, fresh paint, a new bespoke custom kitchen, (soft close drawers), and updated appliances, (oven in 2025). The plumbing (with exception of the bathtub), has been updated with new fixtures- as has the electrical system, ( with all new switches and outlets).The unit ceilings have been modernized in a smooth drywall finish, and new lighting. Updated windows and patio sliding doors are also being installed throughout the building. This home really needs to be seen to be appreciated. Call your realtor to arrange a viewing! (id:56537)













































