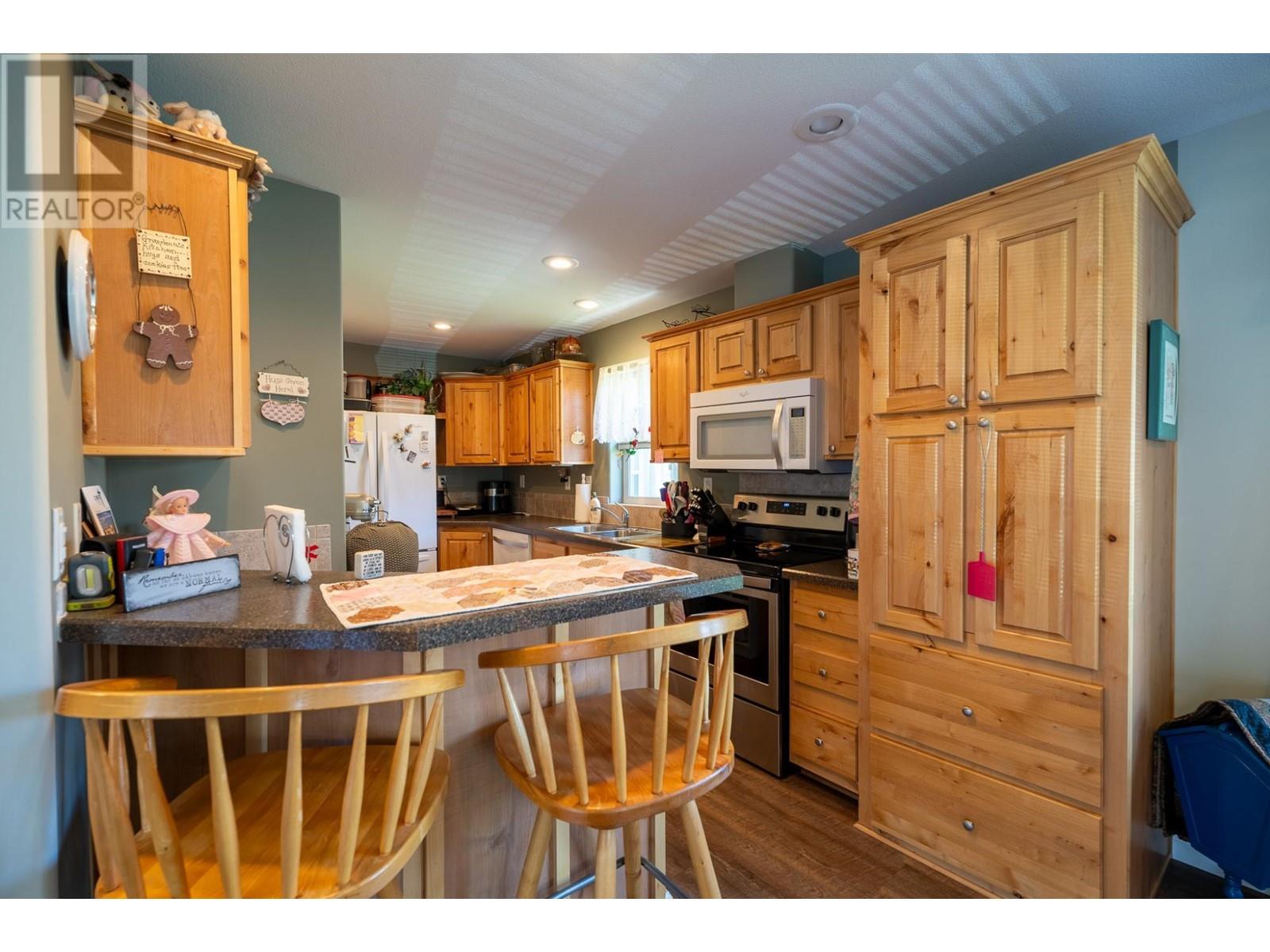Welcome to this stunning 3-bedroom, 2-bath home, featuring an open-concept living with new flooring, dimmer switches, pod lights, and rounded corners. The spacious master bedroom boasts an ensuite bath and a walk-in closet, with direct access to the private, fenced back patio, perfect for relaxing or entertaining. A covered patio deck at the front of the home provides additional space, an AC unit outside and furnace. This home offers comfort, style, and privacy, making it the perfect place to call your own. All measurements are approximate and to be verified by the Buyer if deemed important. Contact the listing agent to book your showing today! (id:56537)
Contact Don Rae 250-864-7337 the experienced condo specialist that knows Single Family. Outside the Okanagan? Call toll free 1-877-700-6688
Amenities Nearby : -
Access : -
Appliances Inc : Range, Refrigerator, Dishwasher, Microwave
Community Features : -
Features : -
Structures : -
Total Parking Spaces : -
View : -
Waterfront : -
Architecture Style : -
Bathrooms (Partial) : 0
Cooling : Central air conditioning
Fire Protection : -
Fireplace Fuel : Gas
Fireplace Type : Unknown
Floor Space : -
Flooring : Mixed Flooring
Foundation Type : -
Heating Fuel : -
Heating Type : Forced air
Roof Style : Unknown
Roofing Material : Asphalt shingle
Sewer : Municipal sewage system
Utility Water : Municipal water
Primary Bedroom
: 17'10'' x 14'0''
Bedroom
: 11'9'' x 10'5''
Bedroom
: 11'9'' x 10'5''
Kitchen
: 9'1'' x 13'11''
Dining room
: 13'0'' x 9'8''
Living room
: 20'8'' x 13'4''
Full ensuite bathroom
: Measurements not available
Full bathroom
: Measurements not available

















































































