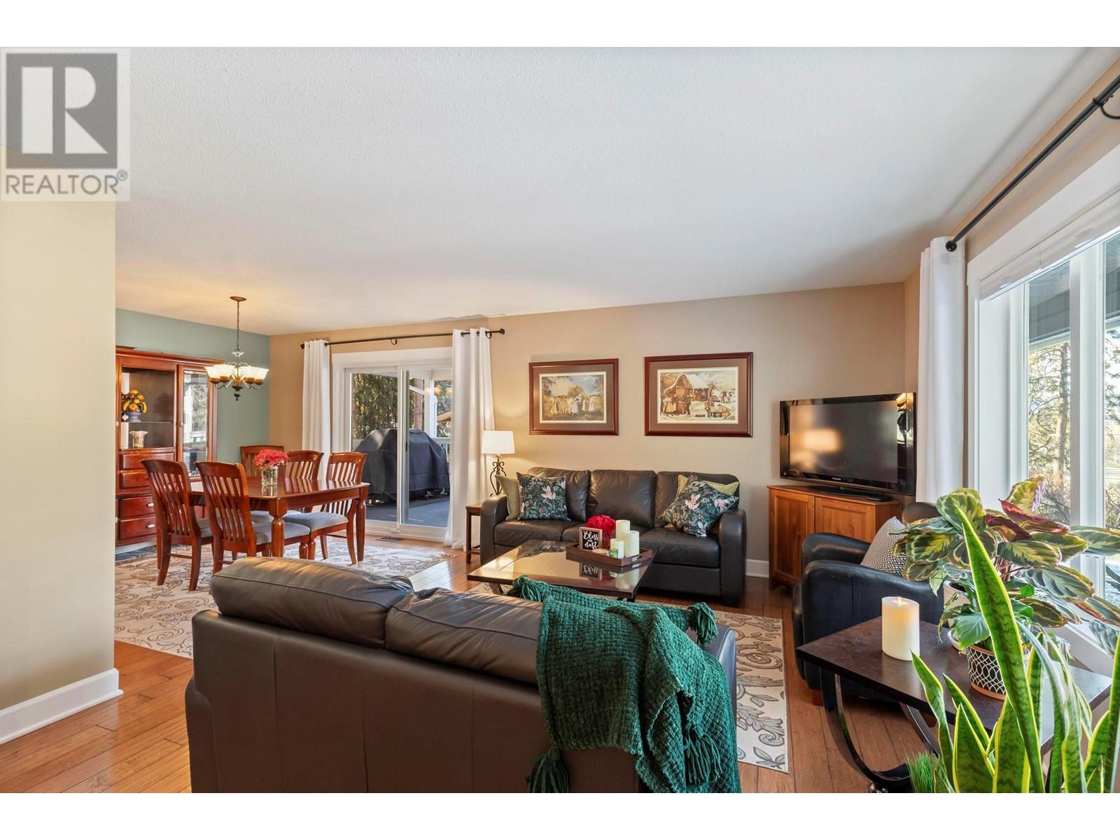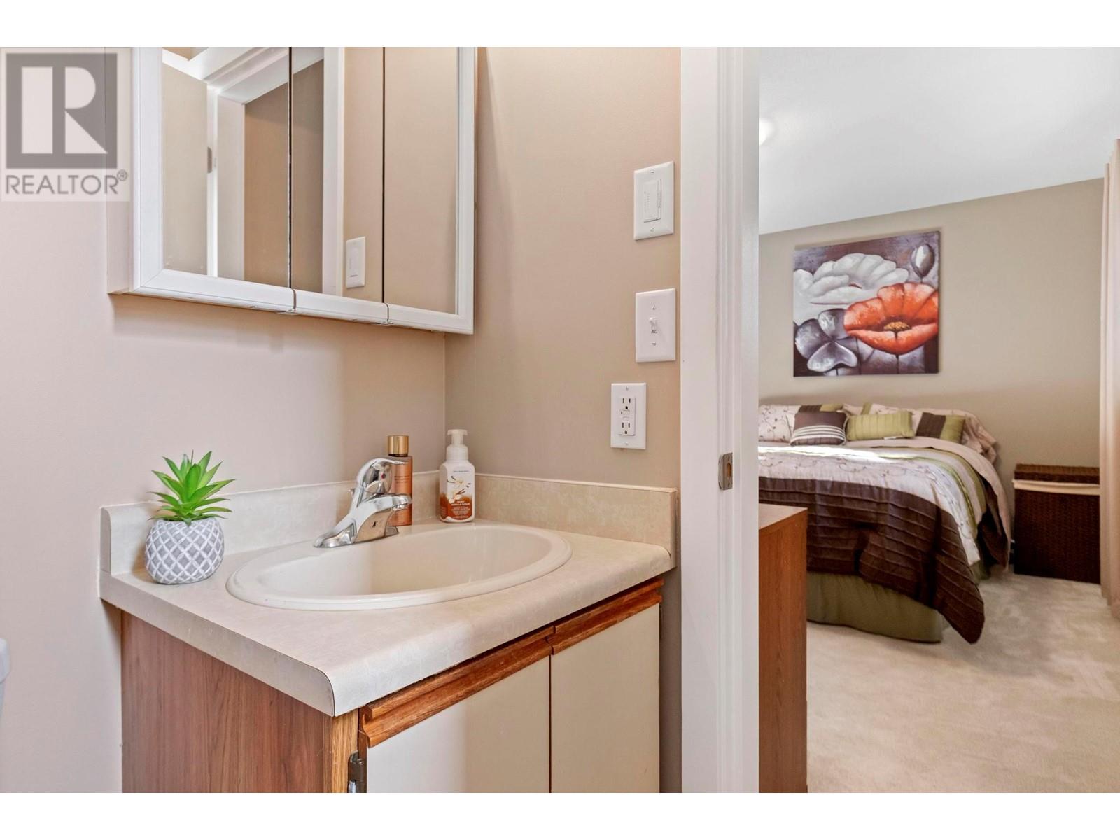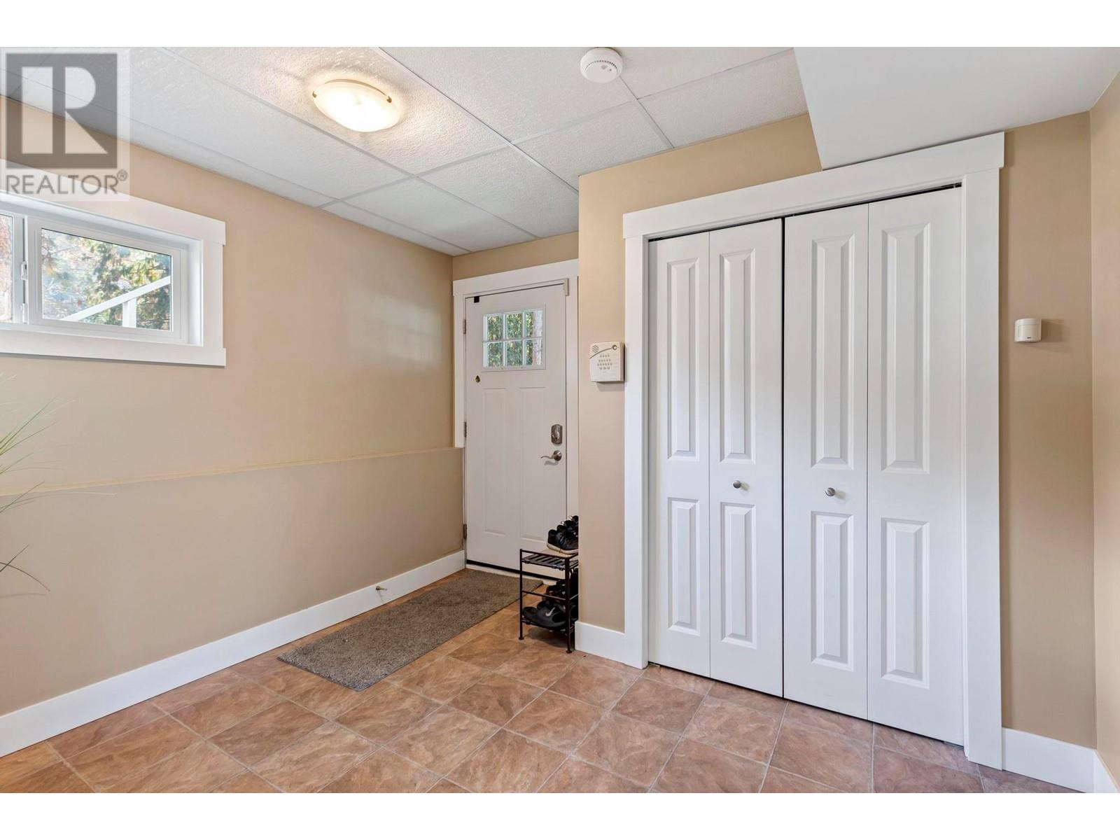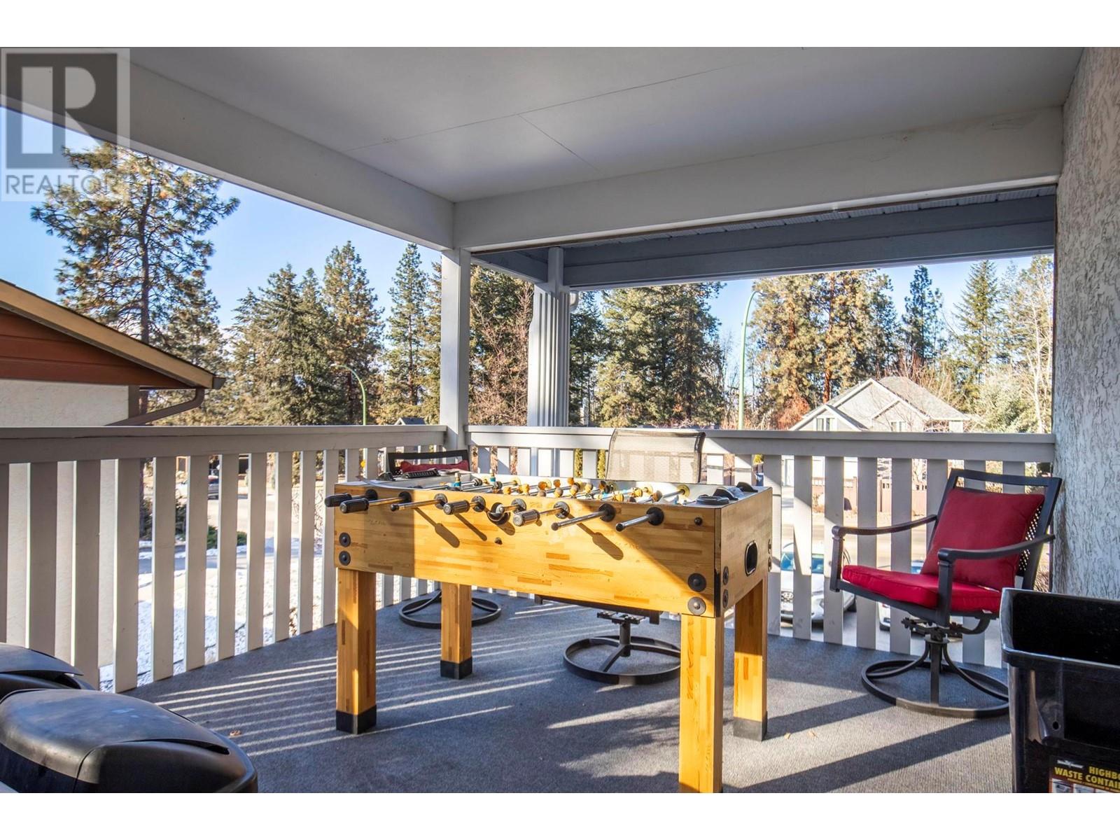Description
Welcome to your perfect family haven in a sought-after neighbourhood! This home boasts 3 beds upstairs plus 1 bed & bonus room downstairs, offering ample space for your family and hiking trails right out your door. The interior is adorned with beautiful neutral colours, creating a serene & versatile canvas for your personal style. The heart of the home is the large family room, featuring a cozy gas fireplace perfect for those chilly evenings. Step outside onto the covered deck, an ideal spot for BBQ gatherings & outdoor entertaining. The backyard provides a peaceful retreat & is partially fenced for added privacy. What's more, this property sits on a pool-sized lot, offering endless possibilities for summer fun & relaxation. The primary bedroom is a true sanctuary, complete with an ensuite bathroom for your convenience. With full 3 baths, morning rushes will be a thing of the past. Recent upgrades include new windows & blinds installed in 2020, enhancing the home's energy efficiency & aesthetic appeal & the hot water tank was upgraded approximately 4 years ago. Located in a great neighbourhood & close to schools, this home is ideal for families prioritizing education & community. The property's location perfectly balances tranquillity & accessibility to amenities. Don't miss this opportunity to own a well-maintained, thoughtfully upgraded family home. With its spacious layout, recent improvements, & fantastic outdoor space, this house is ready to become your forever home. (id:56537)

































































