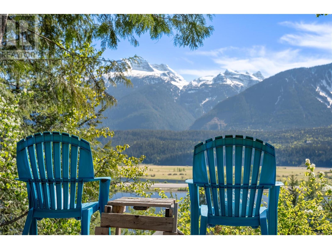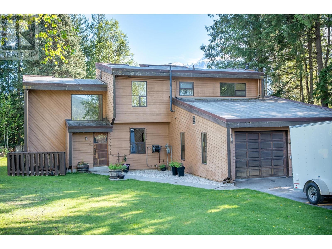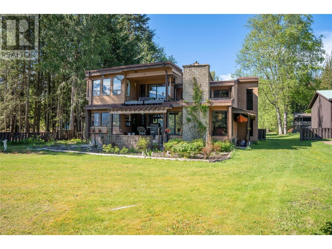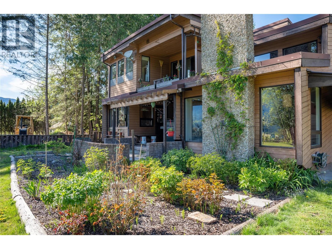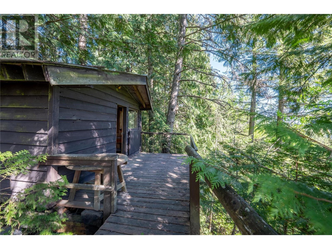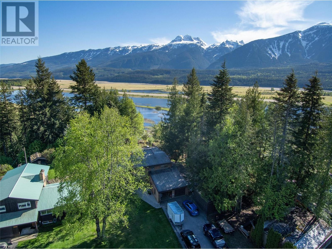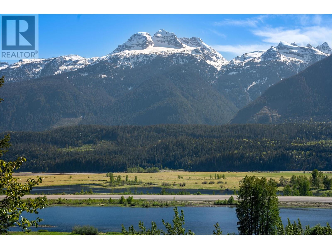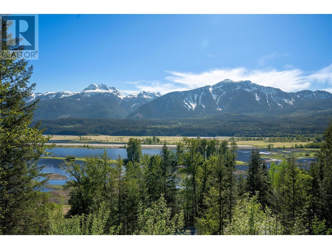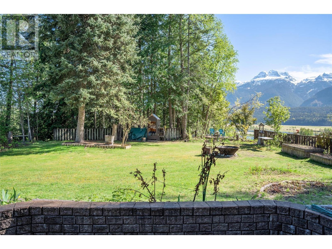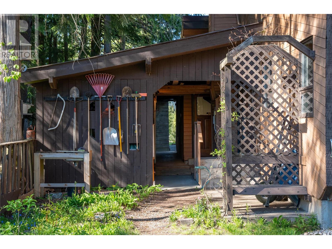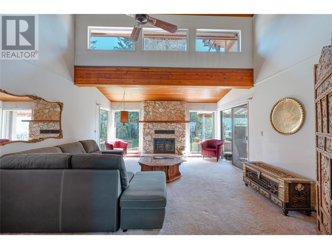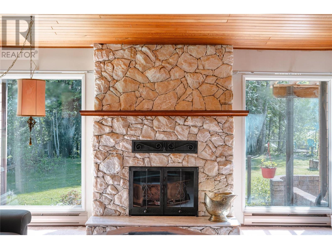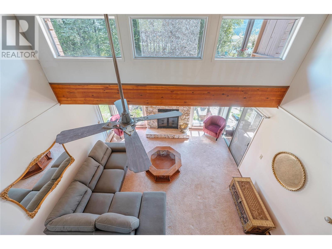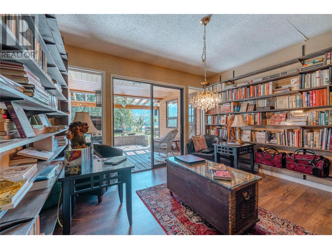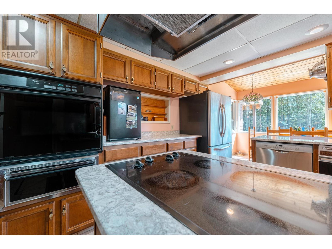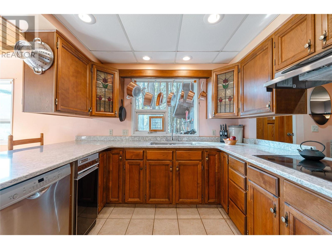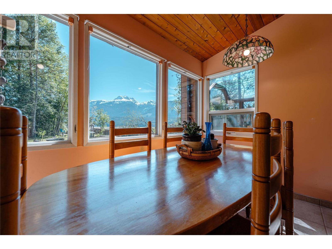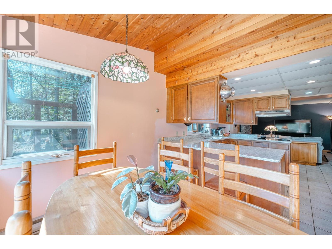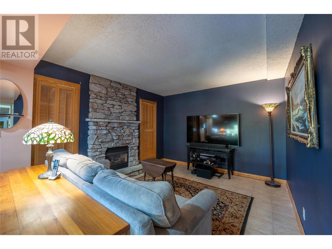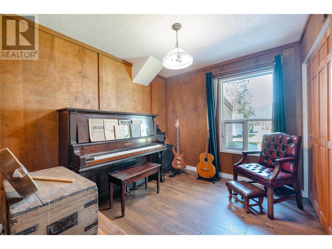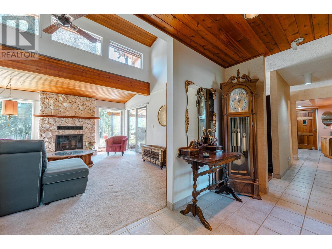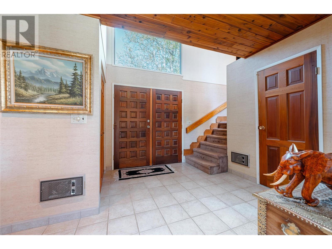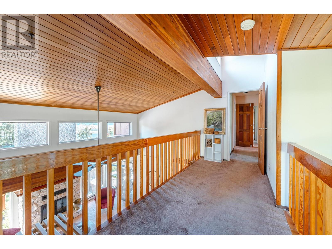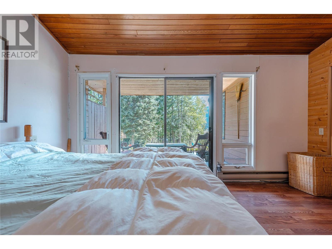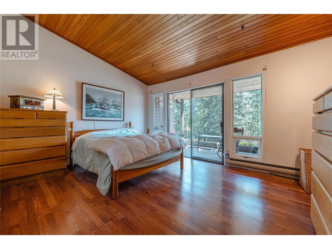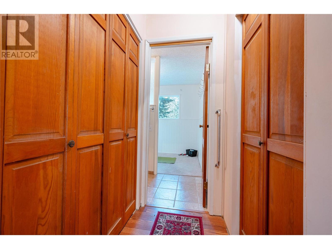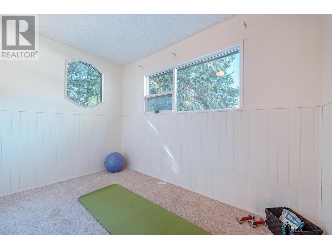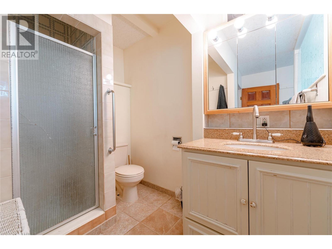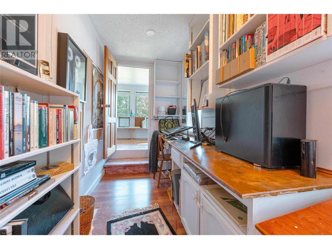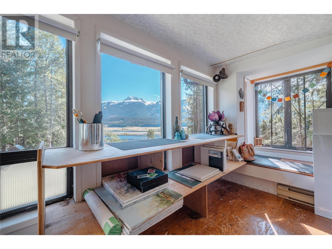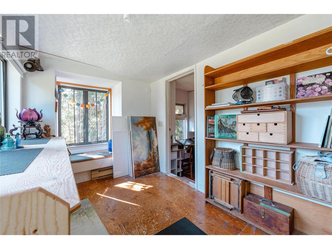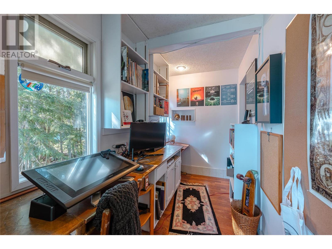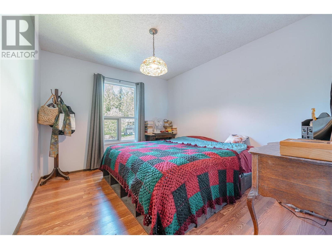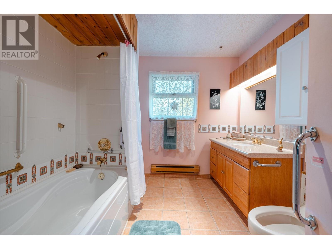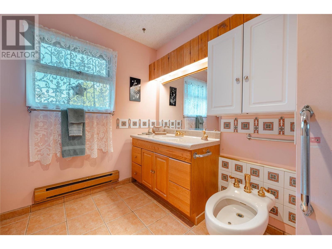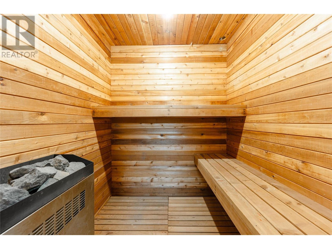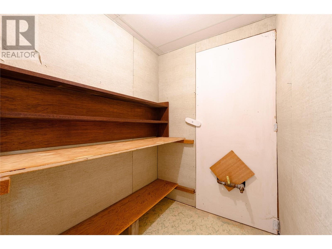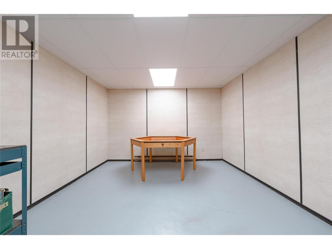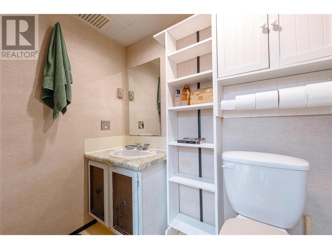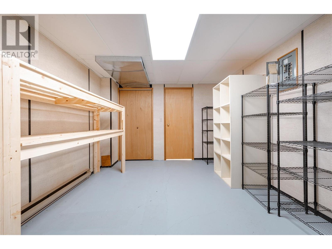This Contemporary Home has a timeless design with the focus on the breathtaking views. A unique home with many features, the south views of the Columbia River, ponds, Mt Begbie, and surrounding mountain ranges. The home features natural stone fireplaces, two view decks, one off the Primary Bedroom and Kitchen. The open layout of the dining room and kitchen offers a view that must be seen. The home has four bedrooms and four bathrooms, a sauna, an art studio, a library, and numerous other distinctive features. The house sits on 0.53 acres with established gardens, a viewing platform, and a 16X16 Cabin is tucked in the forest. Enjoy the peaceful life in this home located on a very prestigious street, A natural setting, relax watching the eagles, hawks, and many birds from the bird sanctuary just below the house. By appointment only. (id:56537)
Contact Don Rae 250-864-7337 the experienced condo specialist that knows Single Family. Outside the Okanagan? Call toll free 1-877-700-6688
Amenities Nearby : -
Access : -
Appliances Inc : Refrigerator, Dishwasher, Cooktop - Electric, Oven - Electric, Washer & Dryer
Community Features : Pets Allowed, Rentals Allowed
Features : Two Balconies
Structures : -
Total Parking Spaces : 6
View : River view, Mountain view, Valley view, View of water, View (panoramic)
Waterfront : -
Zoning Type : Residential
Architecture Style : Contemporary
Bathrooms (Partial) : 1
Cooling : -
Fire Protection : -
Fireplace Fuel : -
Fireplace Type : -
Floor Space : -
Flooring : -
Foundation Type : -
Heating Fuel : -
Heating Type : Baseboard heaters, Forced air, See remarks
Roof Style : Unknown
Roofing Material : Other
Sewer : Septic tank
Utility Water : Municipal water
3pc Bathroom
: 10'8'' x 7'9''
5pc Bathroom
: 9'9'' x 8'6''
Other
: 9'6'' x 7'1''
Office
: 11'6'' x 5'3''
Exercise room
: 10'7'' x 6'5''
Primary Bedroom
: 12' x 14'8''
Bedroom
: 11'4'' x 9'9''
3pc Bathroom
: 7'4'' x 6'3''
Bedroom
: 13'7'' x 10'7''
Sauna
: 6' x 5'7''
Recreation room
: 18'7'' x 14'8''
2pc Bathroom
: 6' x 3'
Library
: 8'9'' x 10'
Foyer
: 10'7'' x 8'6''
Living room
: 17'3'' x 15'3''
Bedroom
: 8'9'' x 10'
Family room
: 16'9'' x 11'4''
Dining room
: 11'3'' x 7'6''
Kitchen
: 11'3'' x 10'4''


