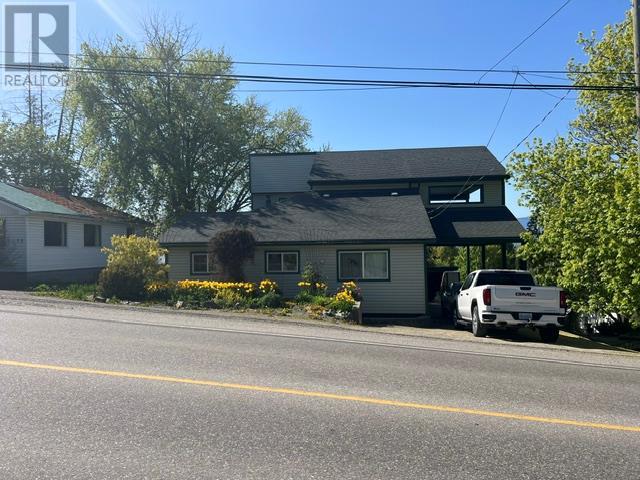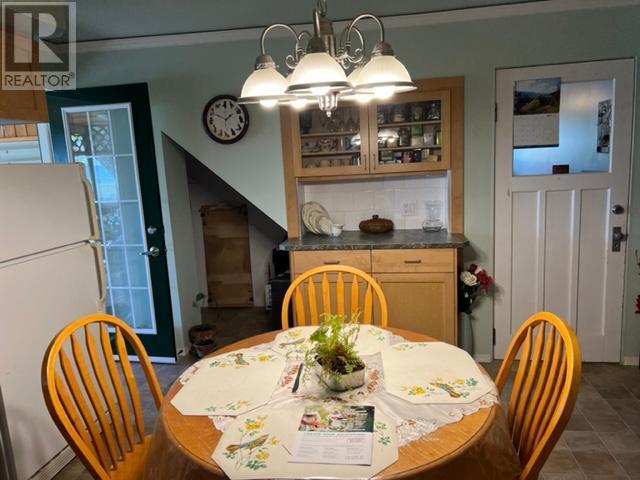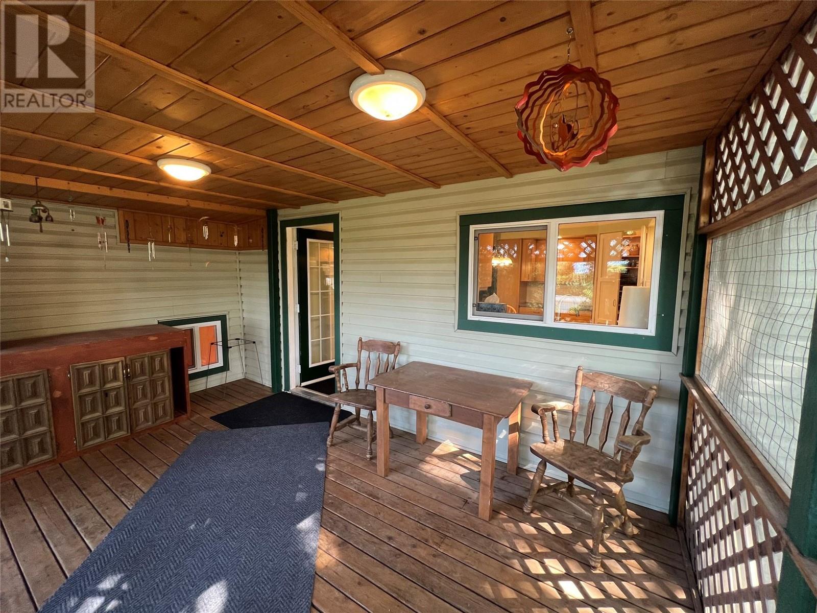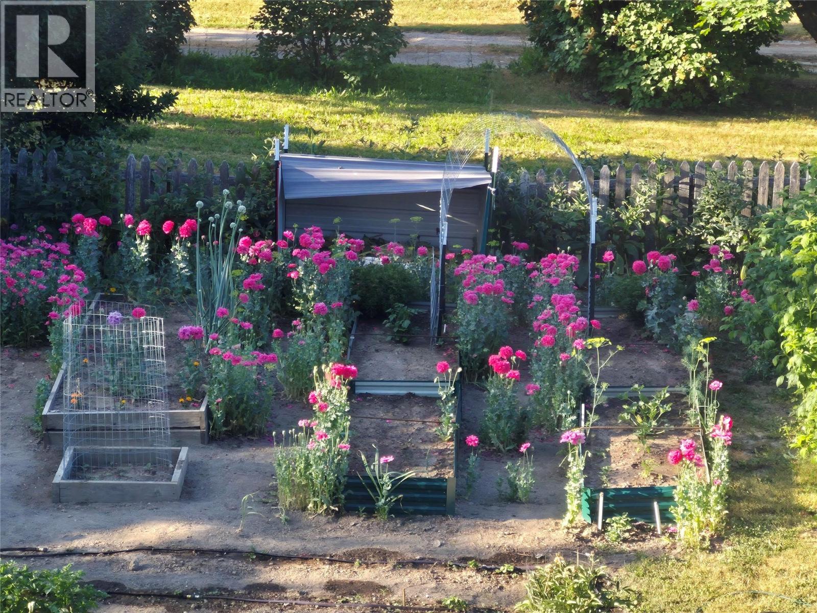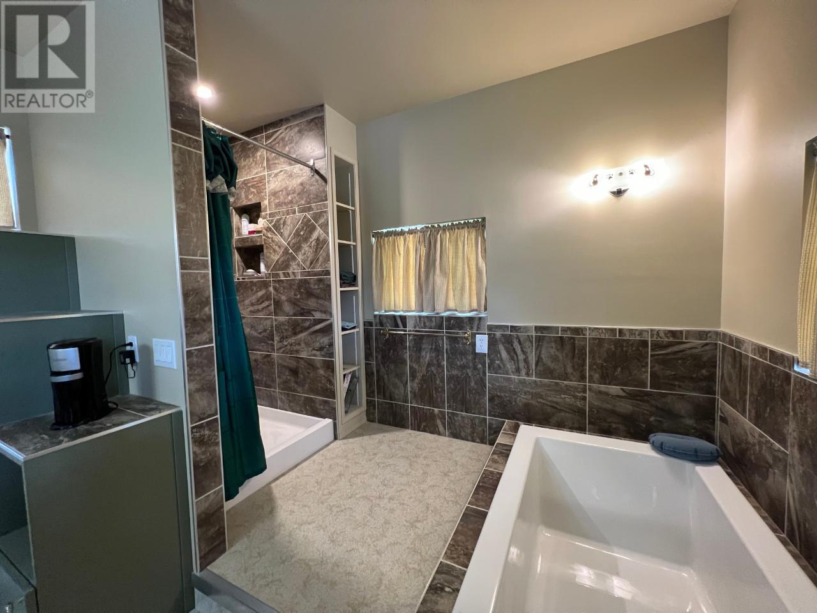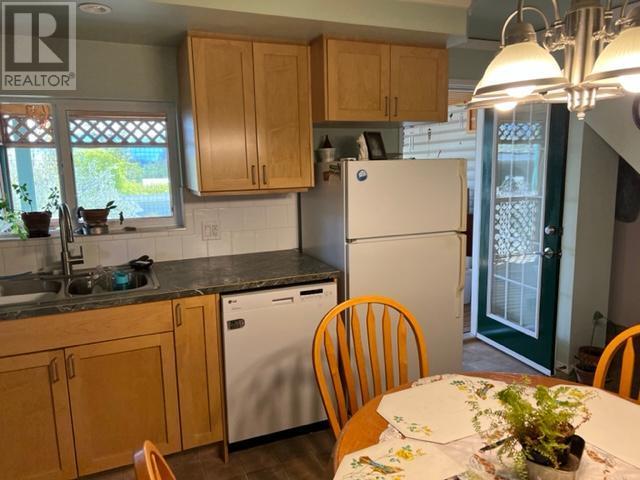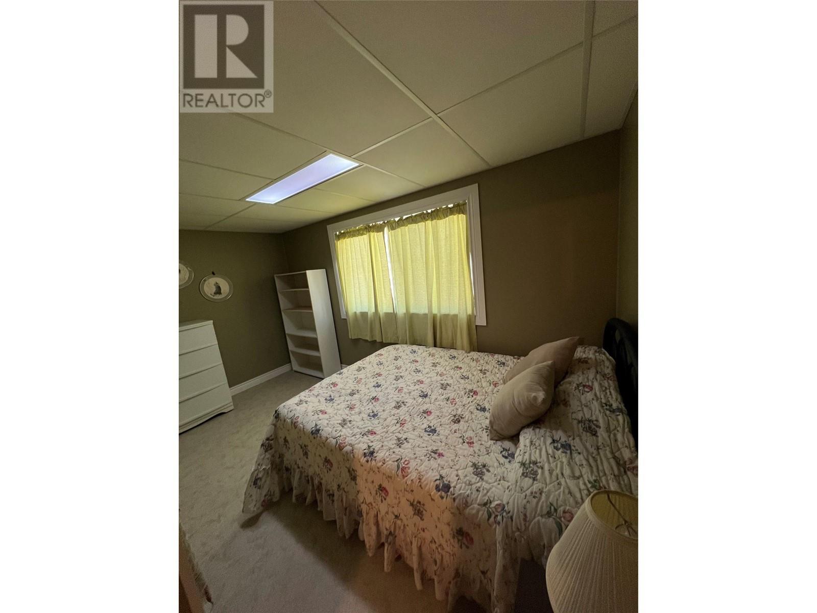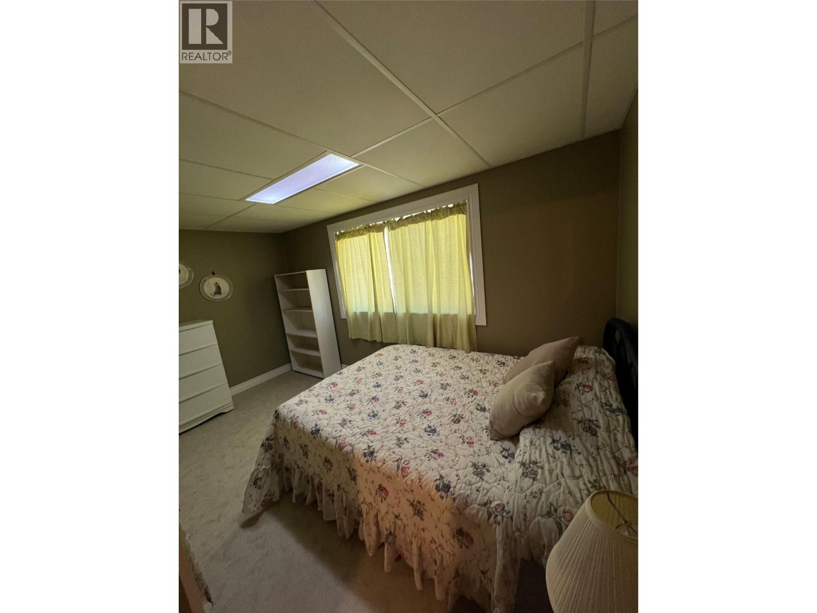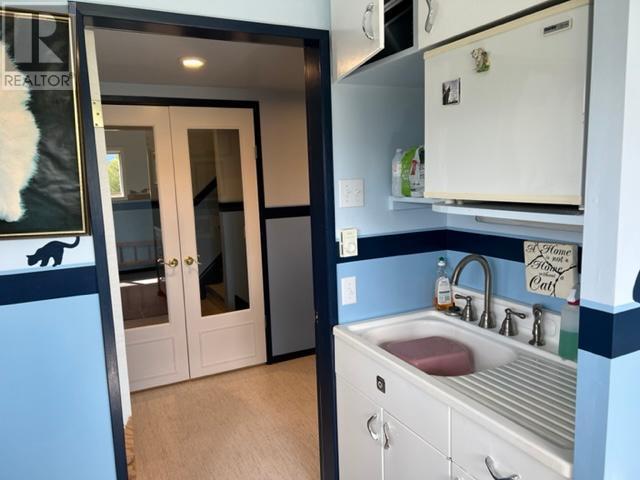Beautiful Erickson location !!! Bordering Creston. Desirable Erickson area in the Creston Valley. Tremendous potential with this five bedroom , 2 1/2 bathroom home. Large family? Homebase business? Group Home ? Approximately , 2,843 ft.? of finished living area. Separate outside entrance to office, retail area and bathroom. Which also has access from inside the house. So could be your den or crafts room. Very functional kitchen and dining area . Covered Deck off Kitchen. Large Master Bedroom with sitting area or den. Walk-in closet. Large master en suite with soaker tub and separate shower. Large covered deck off master, facing Southwest. Tremendous views !!!. Four bedrooms on Main. Basement has energy efficient gas furnace, large rec room, lots of storage and laundry. Could be another kitchen developed. Major Renovations and upgrades to this Home !! Carport covered. Garden area. Raspberry Bushes . Storage sheds. Potential potential potential!! (id:56537)
Contact Don Rae 250-864-7337 the experienced condo specialist that knows Single Family. Outside the Okanagan? Call toll free 1-877-700-6688
Amenities Nearby : Golf Nearby, Public Transit, Airport, Park, Recreation, Schools
Access : Easy access, Highway access
Appliances Inc : Range, Refrigerator, Dishwasher, Dryer, Washer
Community Features : Family Oriented
Features : Level lot, Jacuzzi bath-tub, Two Balconies
Structures : -
Total Parking Spaces : 2
View : Mountain view, Valley view, View (panoramic)
Waterfront : -
Zoning Type : Residential
Architecture Style : -
Bathrooms (Partial) : 1
Cooling : -
Fire Protection : -
Fireplace Fuel : -
Fireplace Type : -
Floor Space : -
Flooring : Laminate, Linoleum
Foundation Type : -
Heating Fuel : -
Heating Type : Forced air
Roof Style : Unknown
Roofing Material : Asphalt shingle
Sewer : Septic tank
Utility Water : Municipal water
Bedroom
: 7'0'' x 12'0''
Bedroom
: 9'7'' x 11'6''
Bedroom
: 9'7'' x 11'6''
Kitchen
: 13'6'' x 15'0''
4pc Ensuite bath
: Measurements not available
Primary Bedroom
: 9'0'' x 15'0''
Storage
: 9'0'' x 12'0''
Den
: 11'6'' x 12'0''
Utility room
: 4'0'' x 12'0''
Storage
: 10'6'' x 12'6''
Other
: 9'6'' x 9'6''
Other
: 6'0'' x 10'0''
Living room
: 19'0'' x 20'0''
Laundry room
: 5'4'' x 6'4''
Laundry room
: 5'6'' x 12'6''
2pc Bathroom
: Measurements not available
Den
: 10'0'' x 12'0''
Foyer
: 7'0'' x 8'0''
4pc Bathroom
: Measurements not available
Bedroom
: 9'6'' x 9'8''


