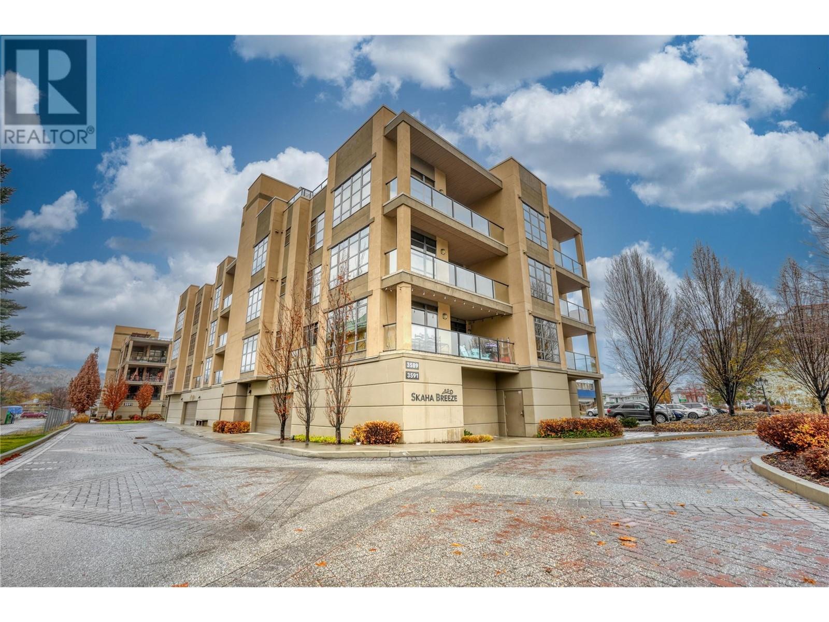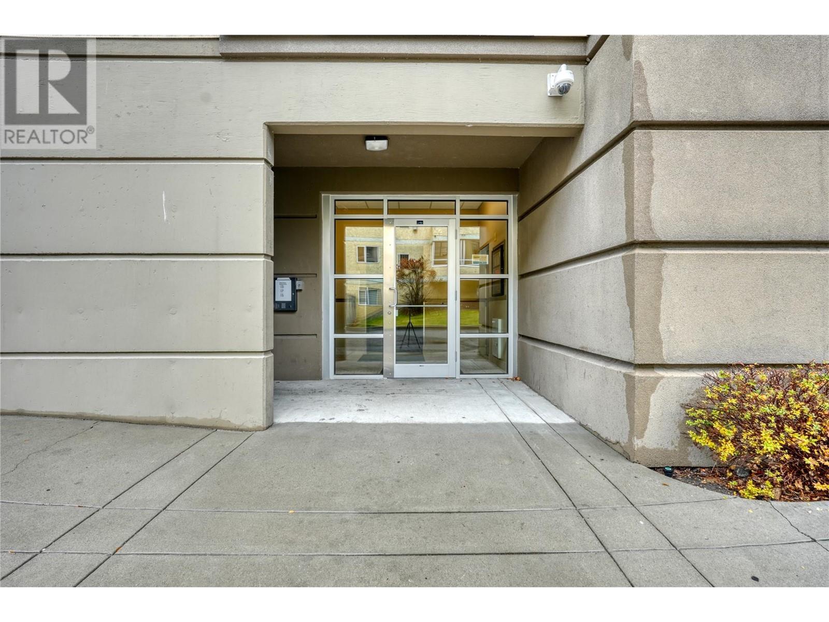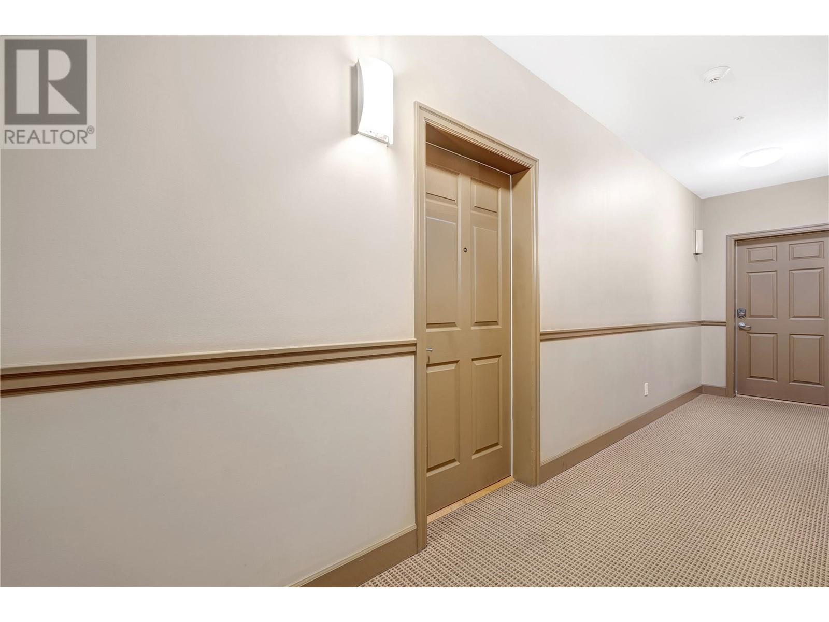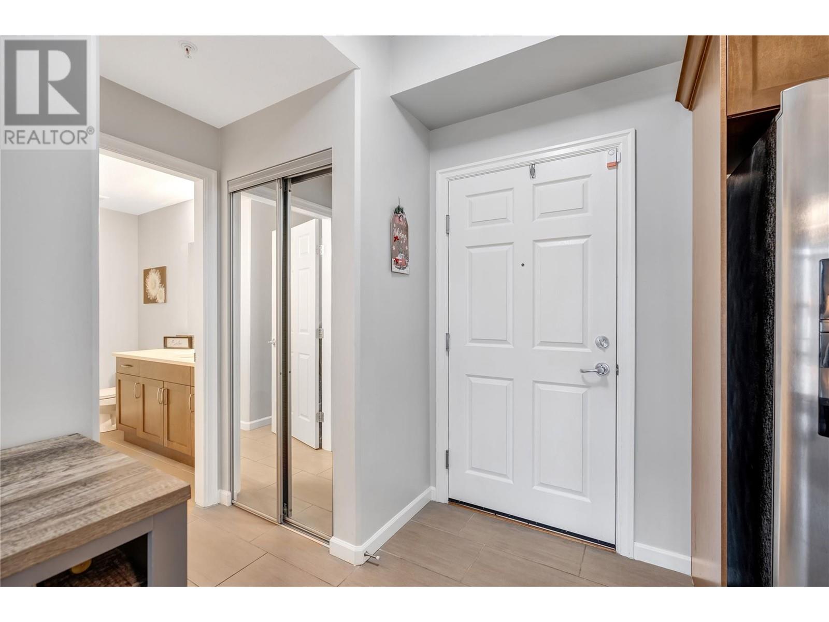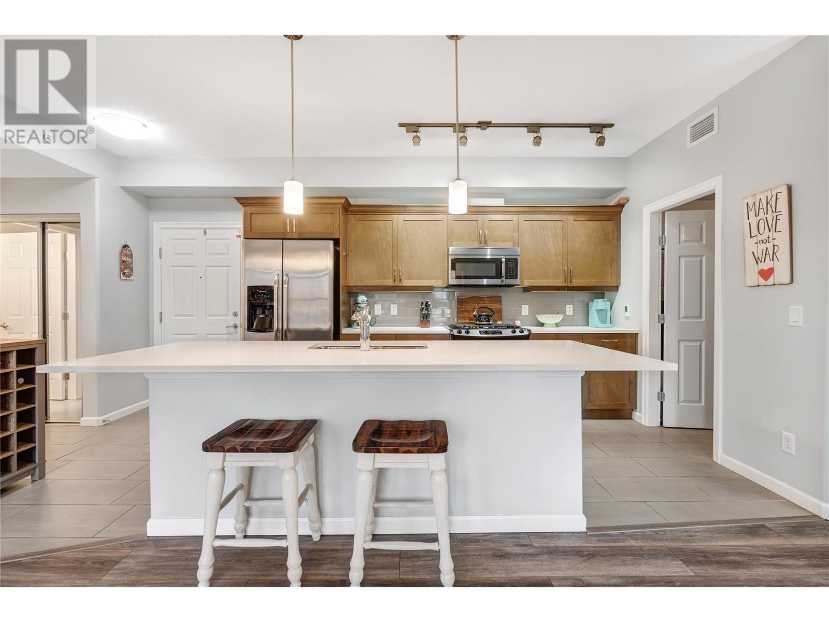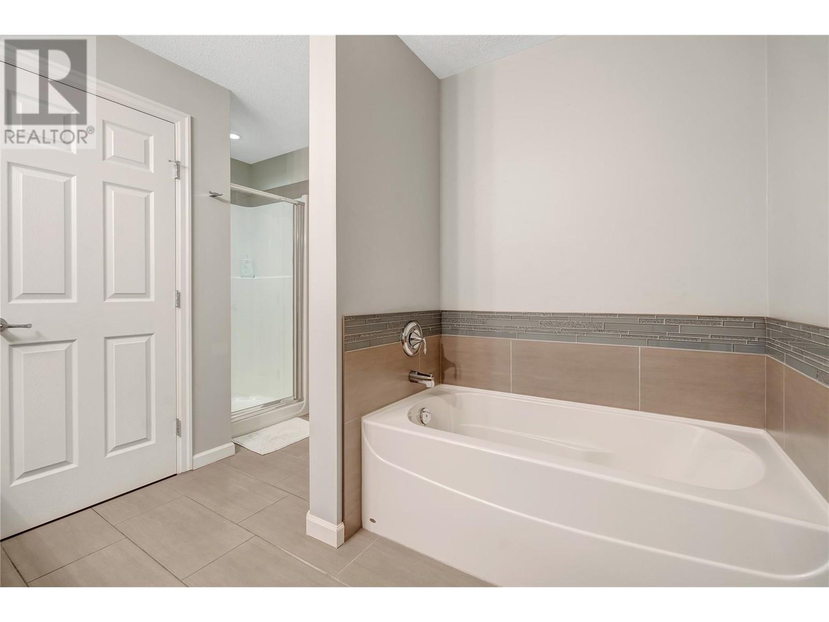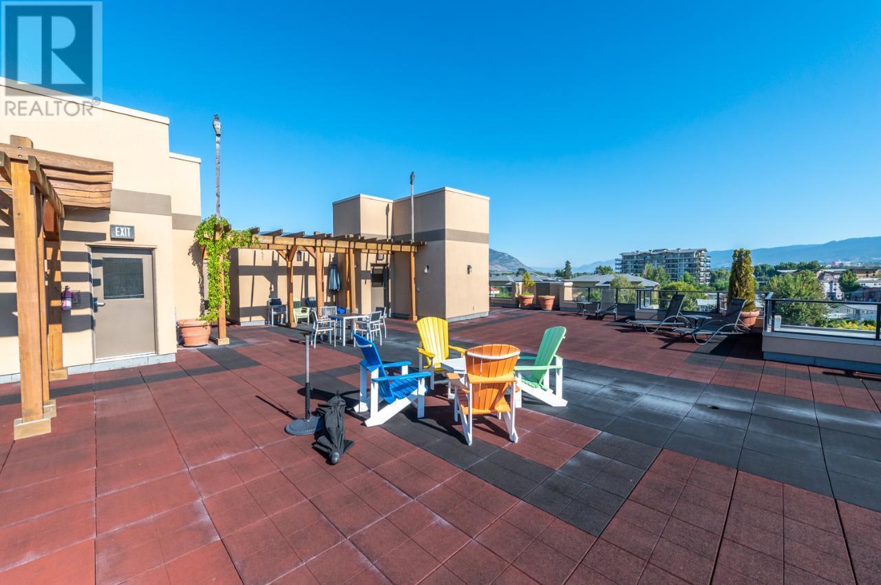Welcome to Skaha Breeze. This fantastic 1bdrm/1bath, 781sf condo offers a spacious open floor plan. Situated directly across from Skaha Lake perfectly located in the middle of all the summer activities, minutes from Parks, vineyards, golf courses, pickle ball courts and walking distance to local shops, Skaha beach & restaurants. This unit offers 9' ceilings, heated flooring in the kitchen & bathrooms, granite countertops, stainless appliances , in suite laundry, and long personal sun deck , large windows for a bright outlook and exclusive rooftop terrace for gatherings. Fully secured enclosed parking. 2 Pets allowed & 3 month minimum on rentals. Call to book your viewing today. (id:56537)
Contact Don Rae 250-864-7337 the experienced condo specialist that knows Skaha Breeze. Outside the Okanagan? Call toll free 1-877-700-6688
Amenities Nearby : Golf Nearby, Public Transit, Park, Recreation, Shopping
Access : Easy access
Appliances Inc : Refrigerator, Dishwasher, Range - Gas, Washer & Dryer
Community Features : Pets Allowed, Rentals Allowed
Features : One Balcony
Structures : -
Total Parking Spaces : 1
View : Mountain view
Waterfront : -
Zoning Type : Residential
Architecture Style : Contemporary
Bathrooms (Partial) : 0
Cooling : Central air conditioning
Fire Protection : Controlled entry
Fireplace Fuel : -
Fireplace Type : -
Floor Space : -
Flooring : -
Foundation Type : -
Heating Fuel : Electric
Heating Type : Baseboard heaters, Forced air
Roof Style : Unknown
Roofing Material : Unknown
Sewer : Municipal sewage system
Utility Water : Municipal water
Utility room
: 6'10'' x 7'2''
Kitchen
: 17'3'' x 9'6''
4pc Bathroom
: 12'8'' x 9'1''
Primary Bedroom
: 10'1'' x 17'7''
Living room
: 13' x 13'3''
Dining room
: 14' x 8'5''


