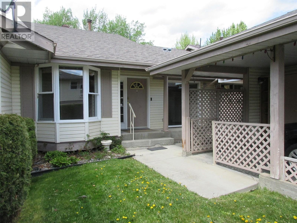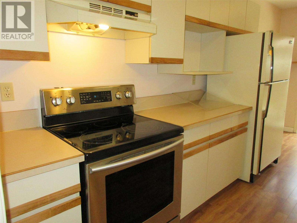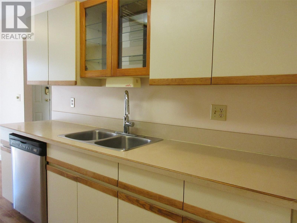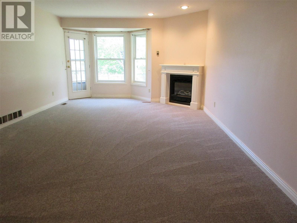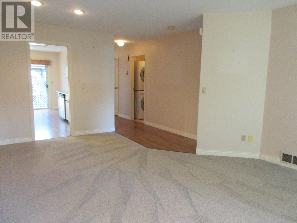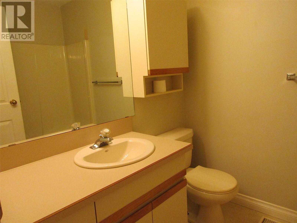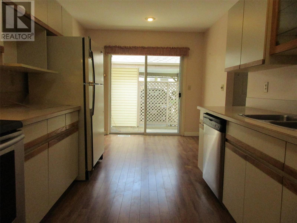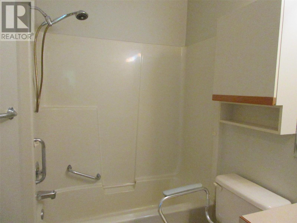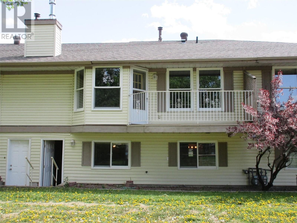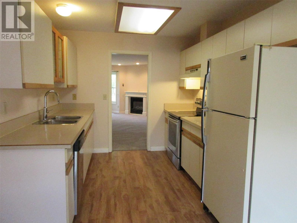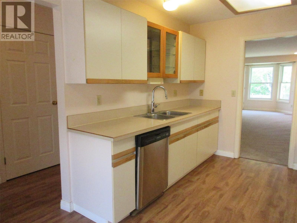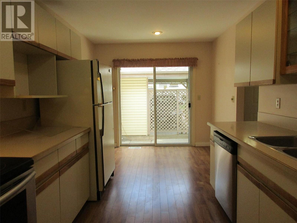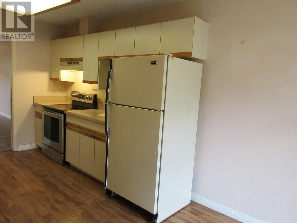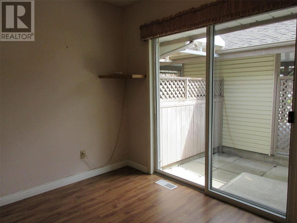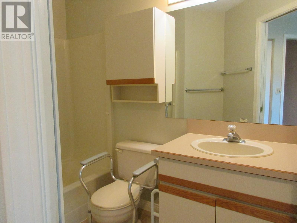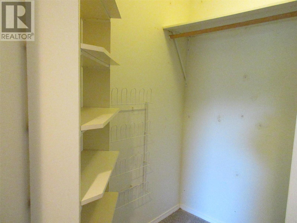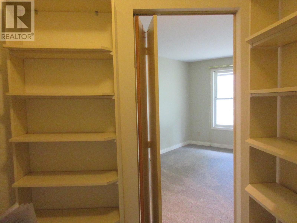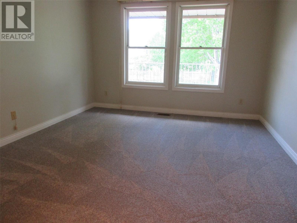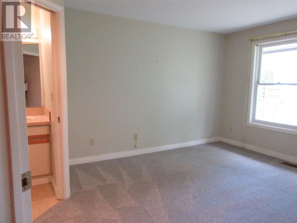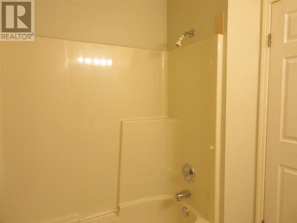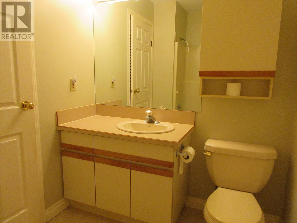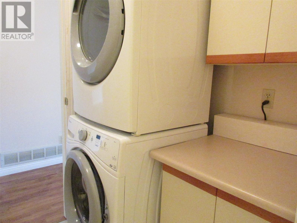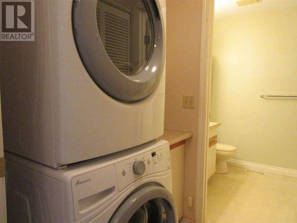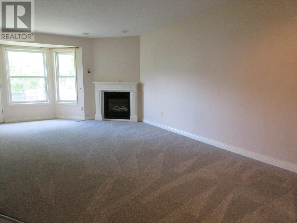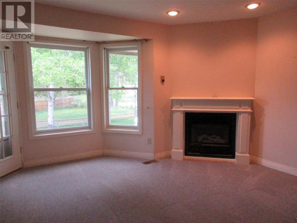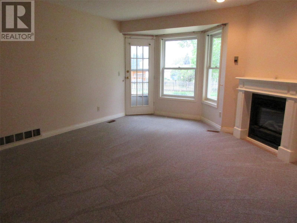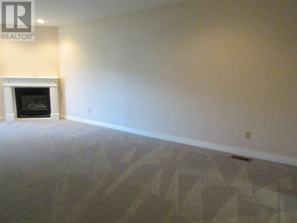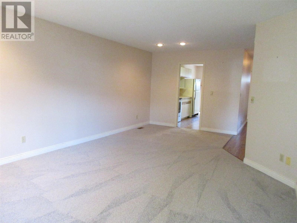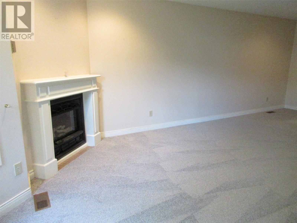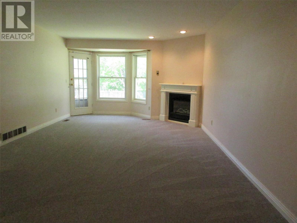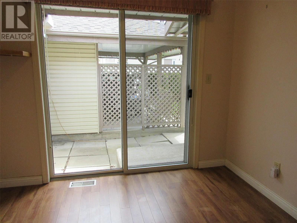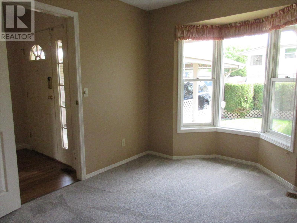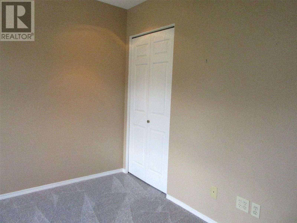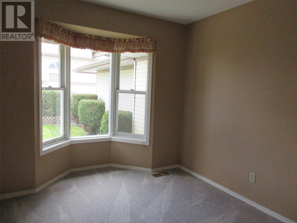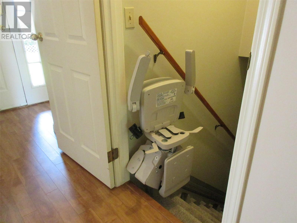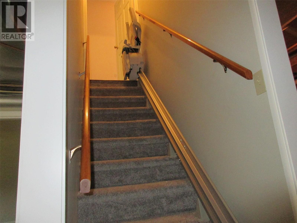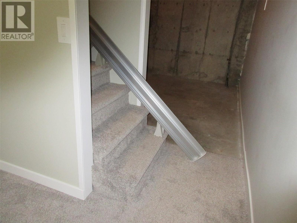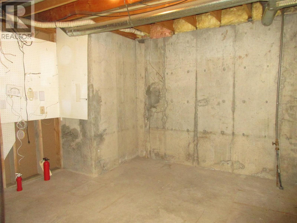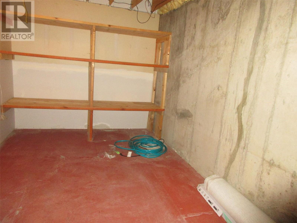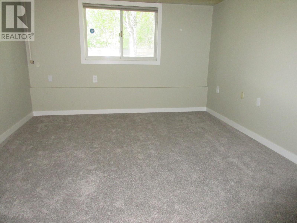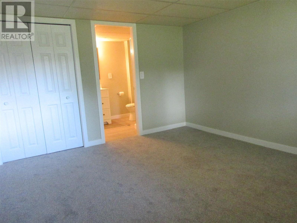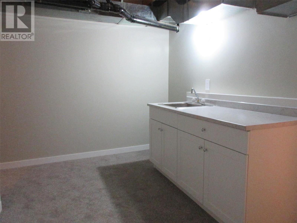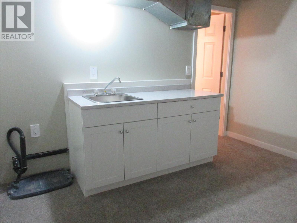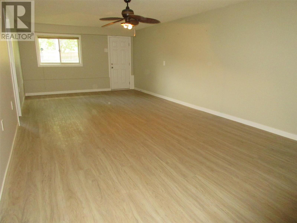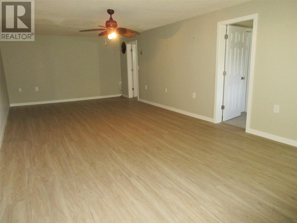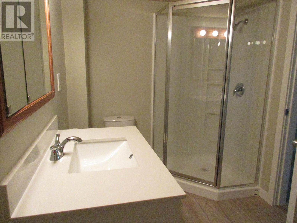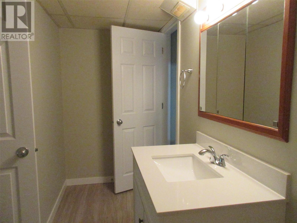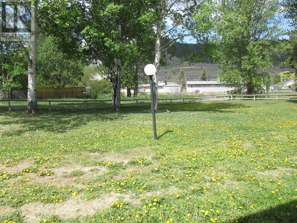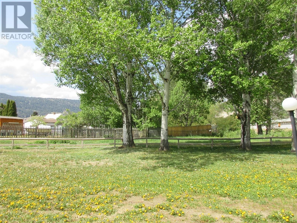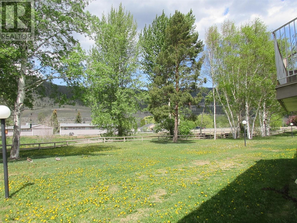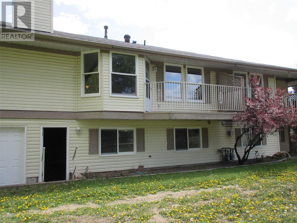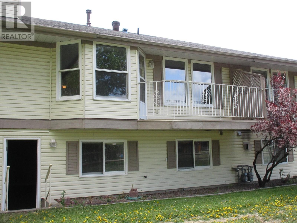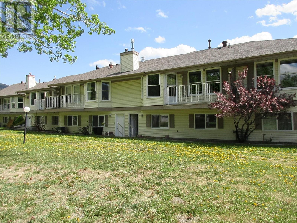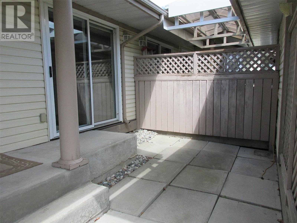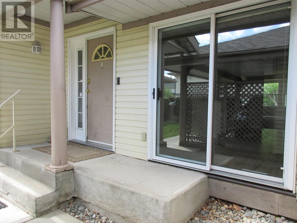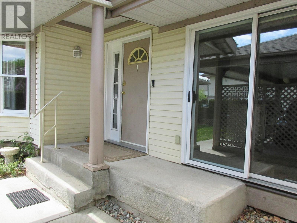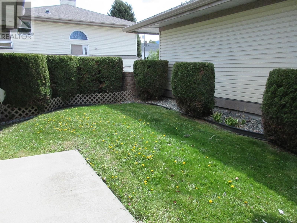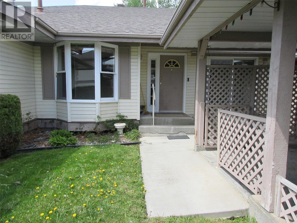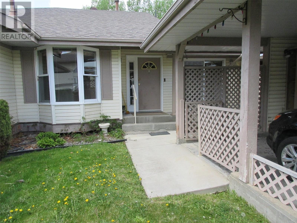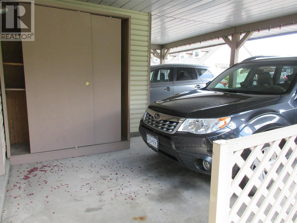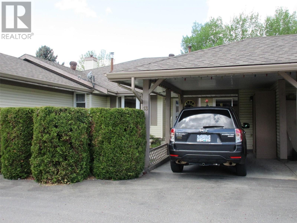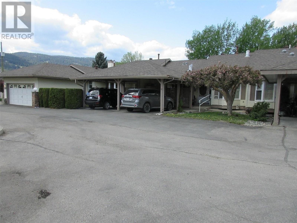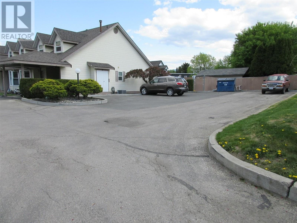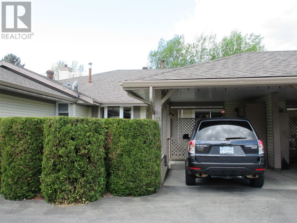Very nice, move in ready 3 bedroom, 3 bathroom strata townhouse with carport, located walking distance to downtown Merritt and all amenities. The home features 2 bedrooms on the main level, the primary bedroom has a walk-in closet & full ensuite bathroom, a large living room with gas fire place & access to your sun deck to enjoy the views, the dining area is open to your living area & galley kitchen with nook for morning coffees & access to your front patio, the laundry is located on the main level as well as main bathroom. The basement offers your third bedroom, a bathroom with shower only and large family/rec. room, lots of storage and access to your backyard area to view the river. Additional features include: Chair lift from main level to basement, new carpets, fresh painted ceilings on main floor, all appliances are included, fenced front yard and pet door into home, carport and 1 additional stall parking. Call to book your appointment to view this great townhouse. Don’t be disappointed. All measurements are appox. (id:56537)
Contact Don Rae 250-864-7337 the experienced condo specialist that knows Woodlane Village. Outside the Okanagan? Call toll free 1-877-700-6688
Amenities Nearby : -
Access : -
Appliances Inc : Refrigerator, Dishwasher, Oven - Electric, Washer/Dryer Stack-Up
Community Features : Seniors Oriented
Features : -
Structures : -
Total Parking Spaces : 2
View : -
Waterfront : -
Architecture Style : Ranch
Bathrooms (Partial) : 0
Cooling : -
Fire Protection : -
Fireplace Fuel : Gas
Fireplace Type : Unknown
Floor Space : -
Flooring : -
Foundation Type : -
Heating Fuel : -
Heating Type : Forced air, See remarks
Roof Style : -
Roofing Material : -
Sewer : Municipal sewage system
Utility Water : Municipal water
3pc Bathroom
: Measurements not available
Storage
: 8'6'' x 13'3''
Family room
: 13'4'' x 29'10''
Bedroom
: 13'5'' x 11'4''
Dining nook
: 9'5'' x 5'1''
4pc Ensuite bath
: Measurements not available
4pc Bathroom
: Measurements not available
Laundry room
: 5'0'' x 5'6''
Bedroom
: 10'9'' x 9'0''
Primary Bedroom
: 11'9'' x 11'7''
Living room
: 16'5'' x 13'2''
Dining room
: 9'2'' x 6'7''
Kitchen
: 10'8'' x 8'11''


